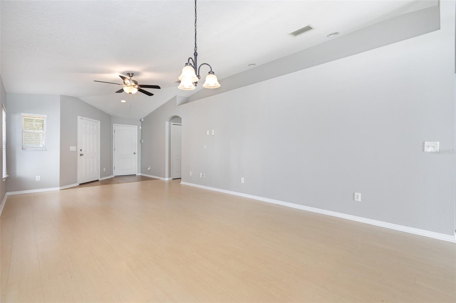
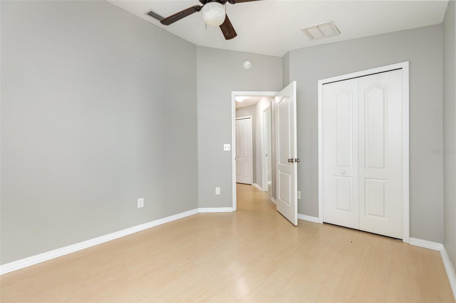
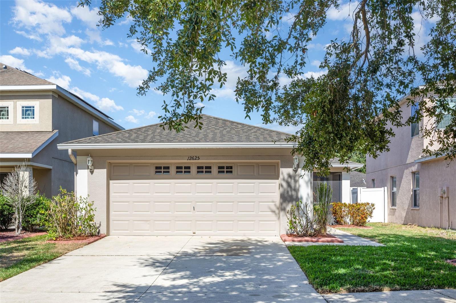
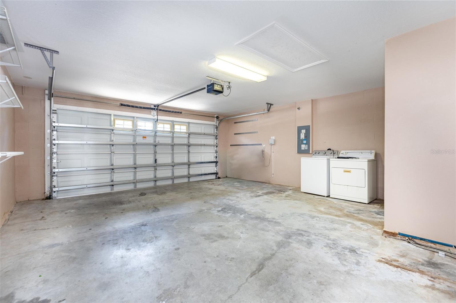
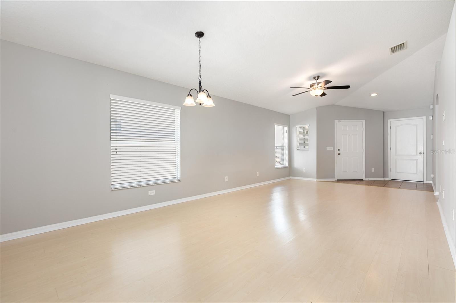
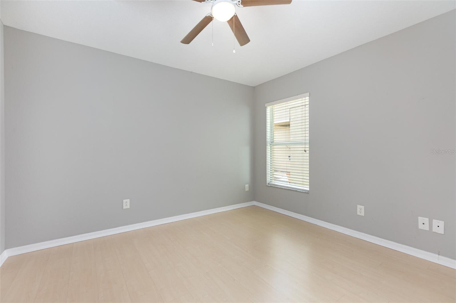
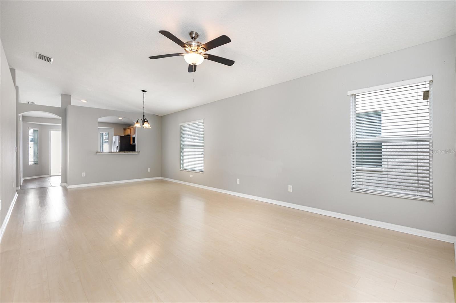
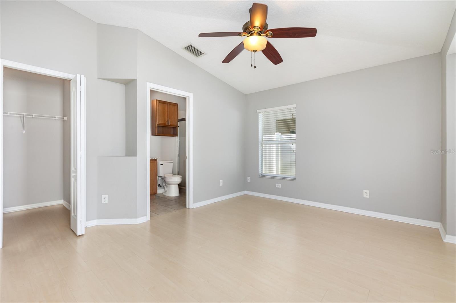
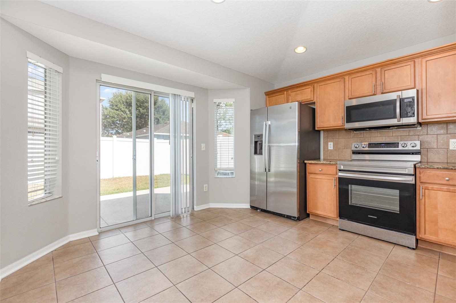
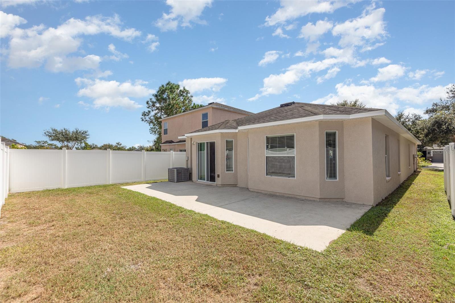
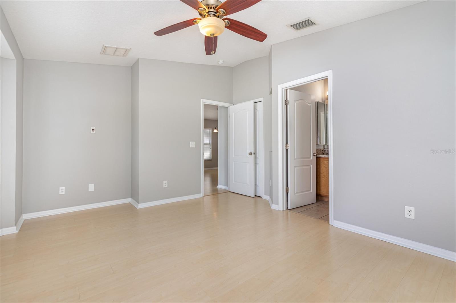
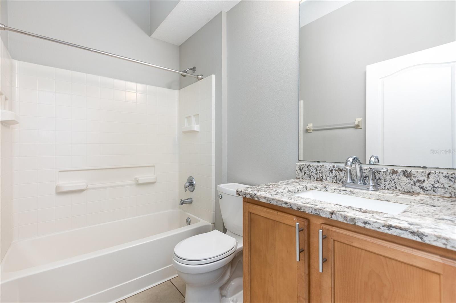
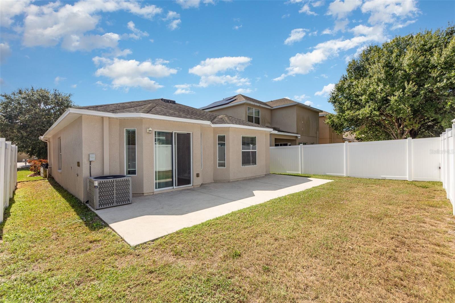
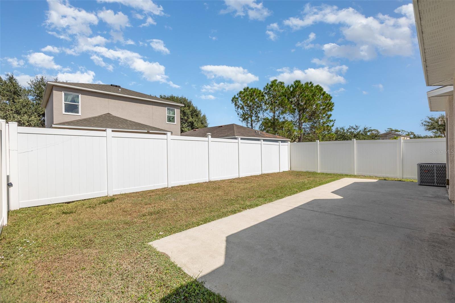
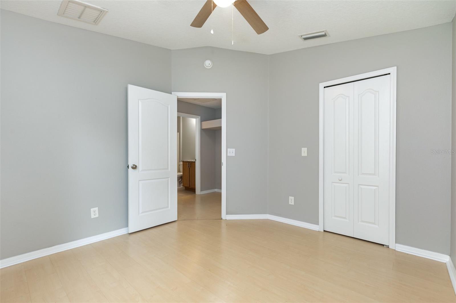
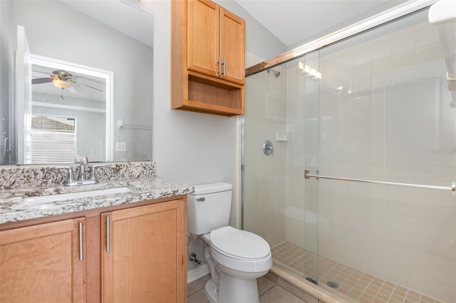
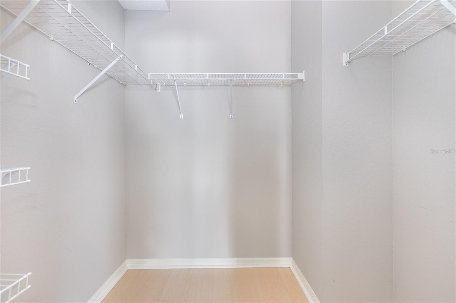
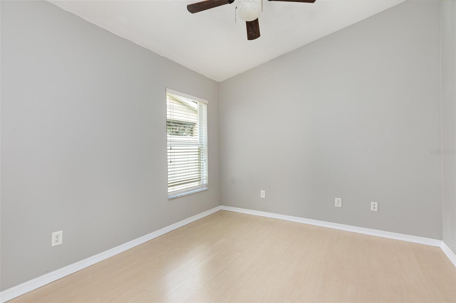
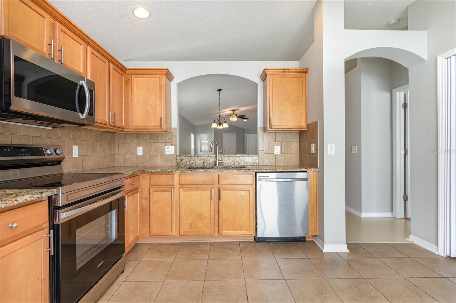
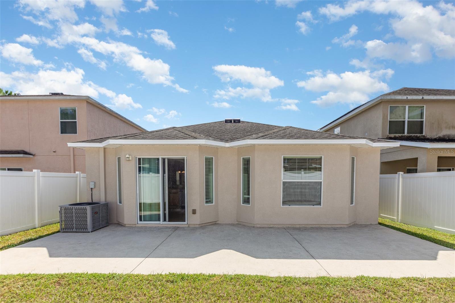
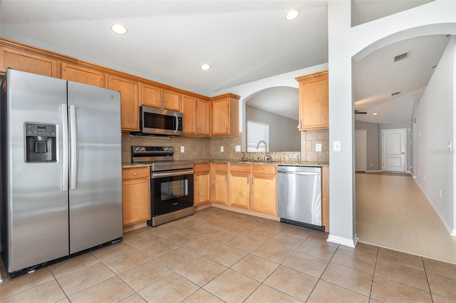
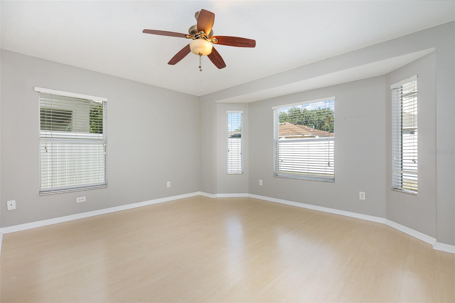
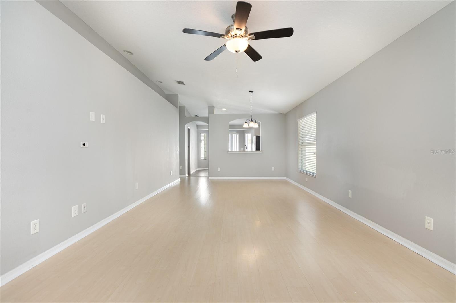
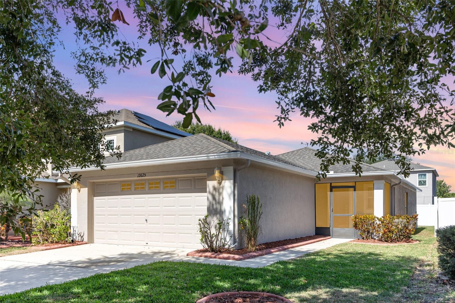
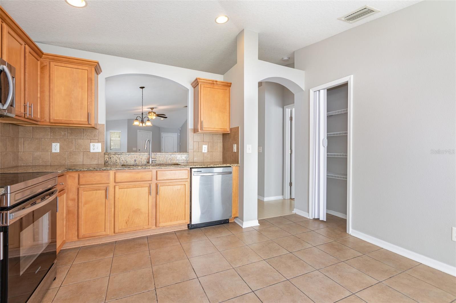

Active
12625 BELCROFT DR
$294,900
Features:
Property Details
Remarks
Welcome to this beautifully maintained home in the highly sought-after Panther Trace community! Offering 3 bedrooms, 2 bathrooms, and a bright open layout, this property delivers modern comfort, effortless flow, and an open floor plan. Step inside to an inviting, light-filled living area that seamlessly connects the family room and dining space, creating the perfect setting for both everyday living and entertaining. The spacious kitchen features ample counter space, wood cabinetry and granite countertops —ideal for those who love to cook and gather. The private primary suite offers a relaxing retreat complete with a walk in closet and an en-suite bathroom. The additional bedrooms provide plenty of flexibility for family, guests, a home office, or hobby space. Situated on a peaceful street, this home is just minutes from shopping, restaurants, schools, and all of Riverview’s conveniences. Panther Trace residents also enjoy resort-style amenities including a lagoon style swimming pool, large clubhouse, tennis courts and a playground.
Financial Considerations
Price:
$294,900
HOA Fee:
65
Tax Amount:
$6047
Price per SqFt:
$227.9
Tax Legal Description:
PANTHER TRACE PHASE 2B-1 LOT 17 BLOCK 15
Exterior Features
Lot Size:
4400
Lot Features:
N/A
Waterfront:
No
Parking Spaces:
N/A
Parking:
N/A
Roof:
Shingle
Pool:
No
Pool Features:
N/A
Interior Features
Bedrooms:
3
Bathrooms:
2
Heating:
Central
Cooling:
Central Air
Appliances:
Dishwasher, Dryer, Microwave, Range, Refrigerator, Washer
Furnished:
No
Floor:
Luxury Vinyl, Tile
Levels:
One
Additional Features
Property Sub Type:
Single Family Residence
Style:
N/A
Year Built:
2009
Construction Type:
Block
Garage Spaces:
Yes
Covered Spaces:
N/A
Direction Faces:
South
Pets Allowed:
Yes
Special Condition:
None
Additional Features:
Lighting, Rain Gutters, Sidewalk
Additional Features 2:
Buyer should verify all leasing restrictions with the HOA.
Map
- Address12625 BELCROFT DR
Featured Properties