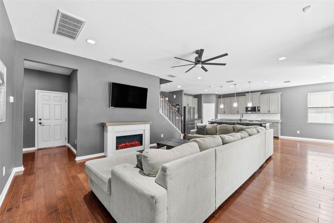
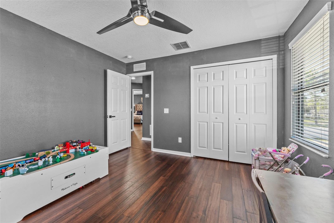
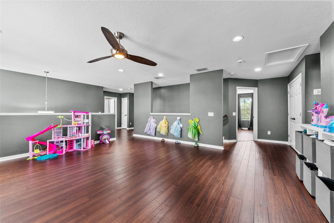
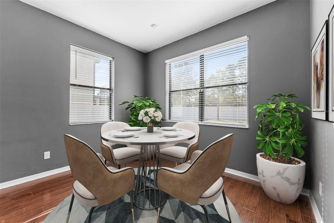
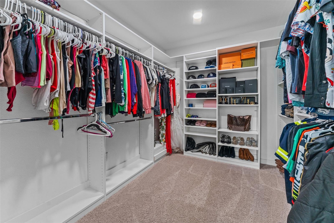
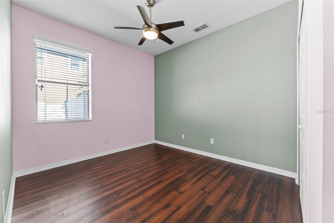
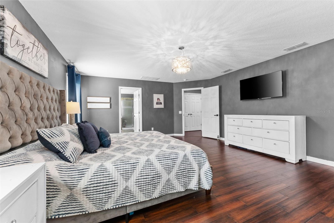
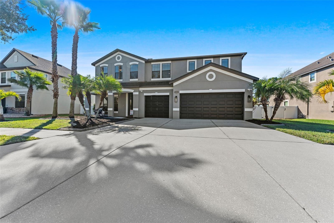
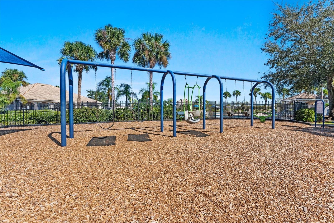
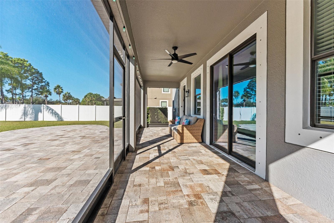
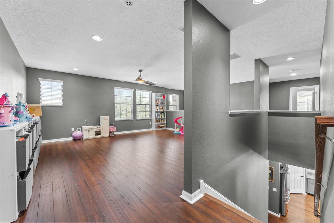
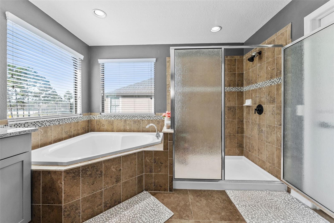
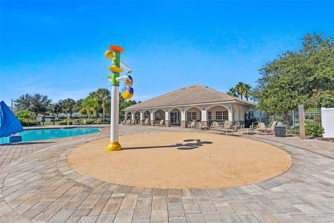
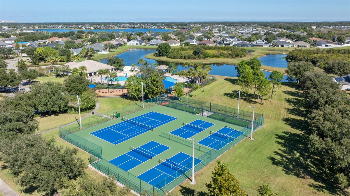
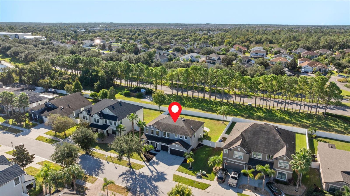
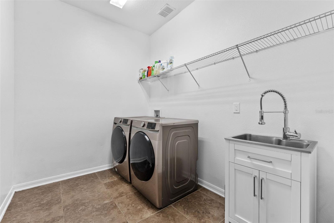
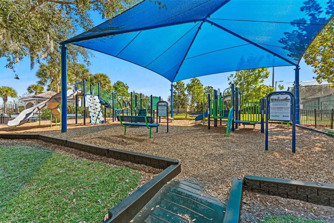
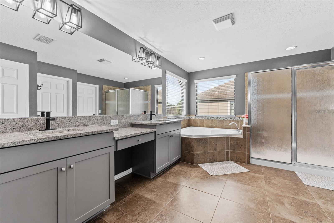
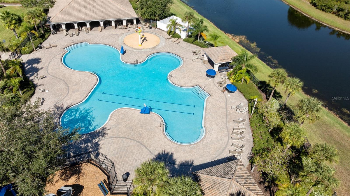

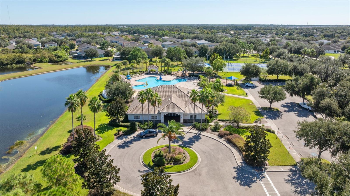
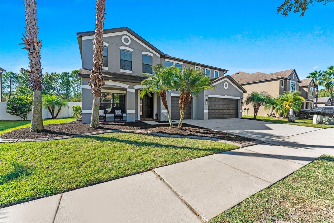
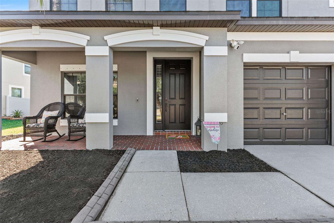
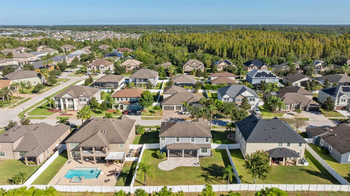
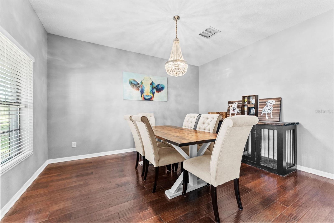
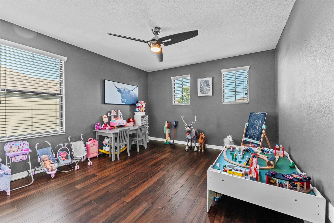
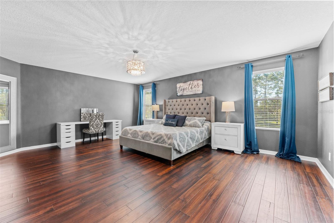
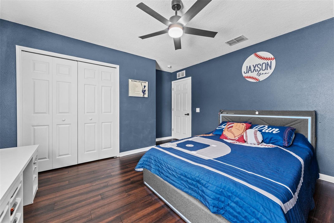
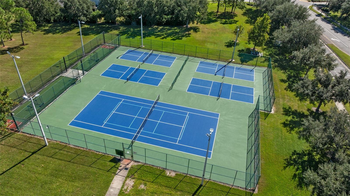
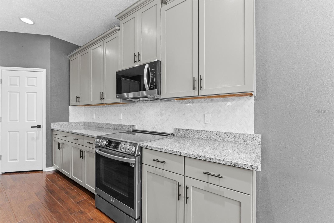
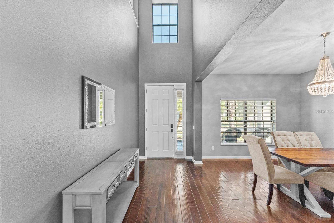
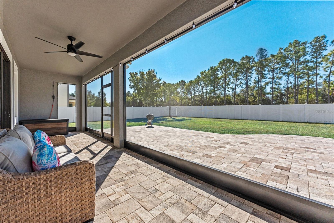

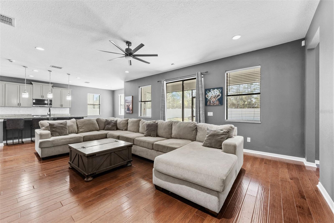
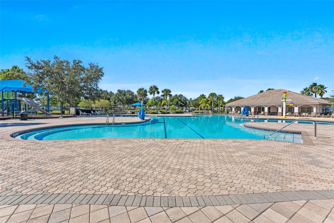
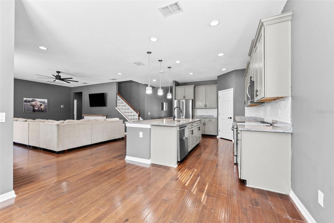
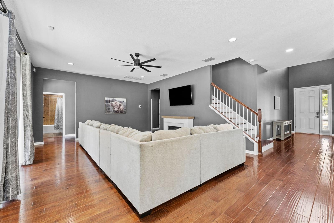
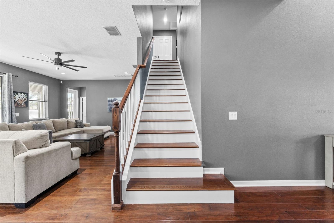
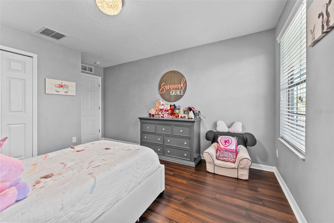
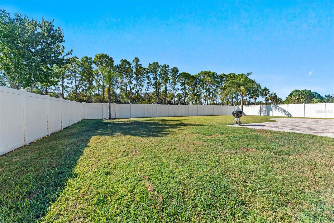
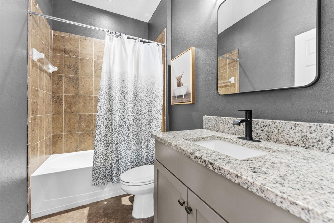
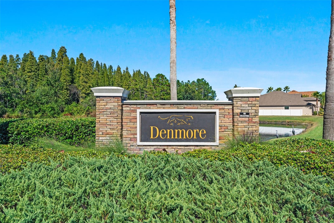
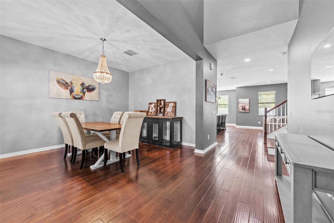
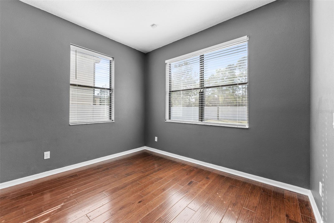
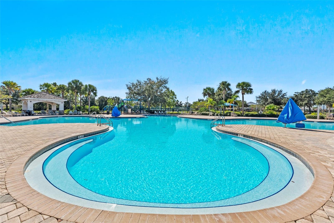
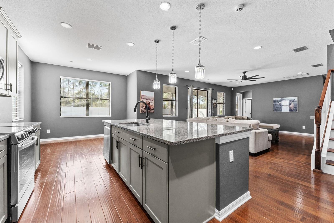
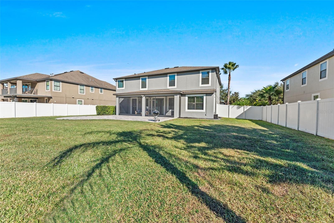
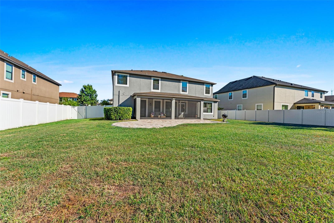
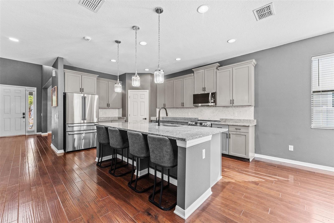
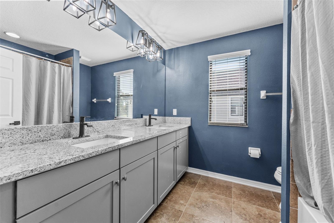
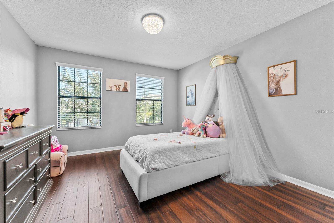
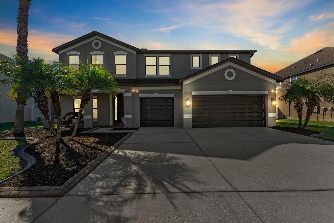
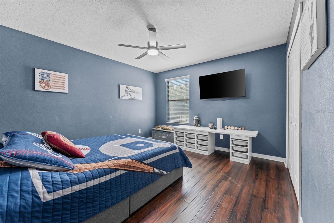
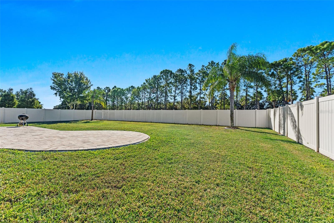
Active
11807 HARPSWELL DR
$699,000
Features:
Property Details
Remarks
One or more photo(s) has been virtually staged. Experience the best of indoor-outdoor living in this stunning 5-bedroom, 3-bathroom home with a 3-car garage, located on an 85-foot wide, quarter-acre lot in the highly desirable Panther Trace community. Step inside to beautiful wood floors and an open, sun-filled living space perfect for both relaxation and entertaining. The spacious kitchen boasts sleek granite countertops, brand new stainless steel appliances, gorgeous backsplash, walk-in pantry, and a large island that’s ideal for gatherings. The expansive family room seamlessly connects to a private outdoor oasis with a paver patio and no rear neighbors. The first floor also includes a formal dining room, a bedroom, a full bathroom, and a dedicated laundry room with utility sink fully equipped with washer and dryer. Upstairs, you'll find a large family room and 4 additional bedrooms, all featuring elegant wood flooring. The master suite offers a luxurious ensuite bath with double sinks, granite counters, a separate shower and garden tub, and a walk-in closet with built-in storage. The third full bath has dual sinks with granite counters and a shower/tub combo. The 3-car garage provides plenty of storage with ceiling-mounted racks. This resort-style community offers a clubhouse, event spaces, pools, playgrounds, tennis, pickle ball and basketball courts, biking trails, and more. Conveniently located just minutes from US-301, I-75, schools, dining, hospitals, and shopping.
Financial Considerations
Price:
$699,000
HOA Fee:
65
Tax Amount:
$5110.71
Price per SqFt:
$210.23
Tax Legal Description:
PANTHER TRACE PHASE 2B-3 LOT 3 BLOCK 31
Exterior Features
Lot Size:
11050
Lot Features:
Landscaped, Level, Private, Sidewalk, Paved
Waterfront:
No
Parking Spaces:
N/A
Parking:
Driveway, Garage Door Opener, Off Street, Oversized
Roof:
Shingle
Pool:
No
Pool Features:
N/A
Interior Features
Bedrooms:
5
Bathrooms:
3
Heating:
Central, Electric, Heat Pump, Zoned
Cooling:
Central Air
Appliances:
Bar Fridge, Disposal, Dryer, Electric Water Heater, Exhaust Fan, Microwave, Range, Refrigerator, Washer
Furnished:
No
Floor:
Ceramic Tile, Hardwood, Epoxy, Wood
Levels:
Two
Additional Features
Property Sub Type:
Single Family Residence
Style:
N/A
Year Built:
2014
Construction Type:
Block, Stucco
Garage Spaces:
Yes
Covered Spaces:
N/A
Direction Faces:
North
Pets Allowed:
Yes
Special Condition:
None
Additional Features:
Lighting, Sidewalk, Sliding Doors
Additional Features 2:
Contact HOA
Map
- Address11807 HARPSWELL DR
Featured Properties