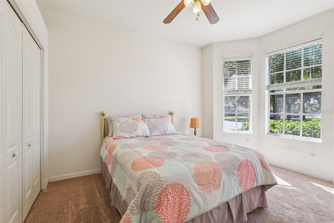
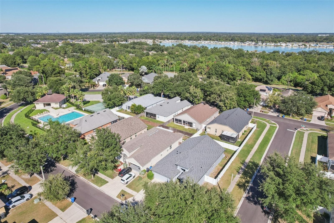
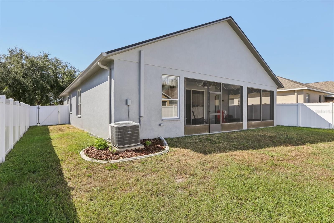
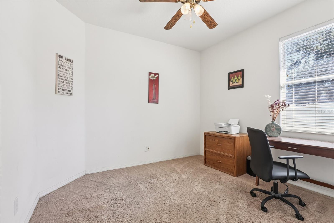
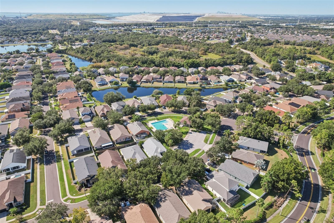
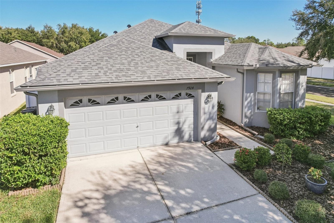
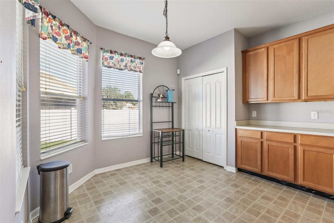
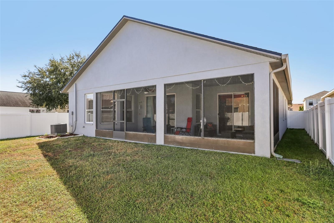
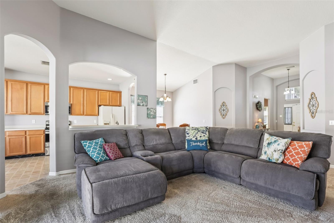
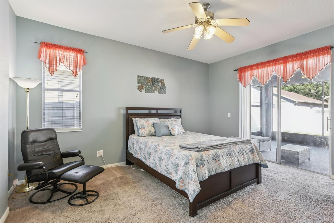
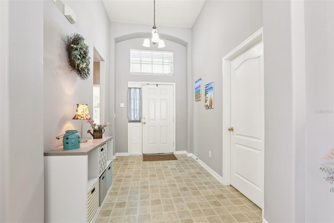
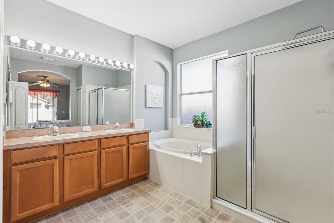
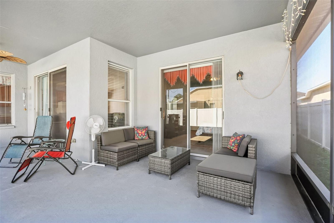
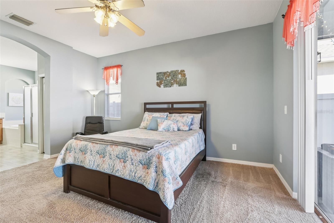
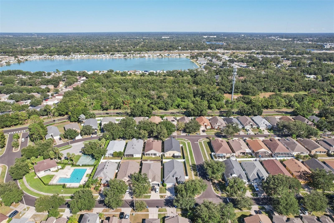
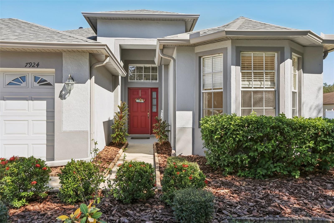
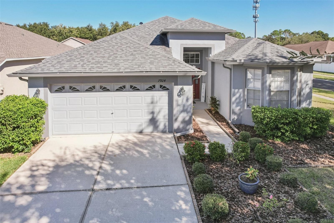
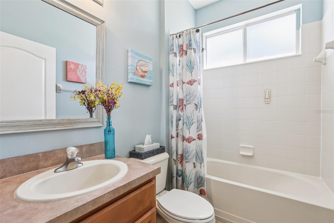
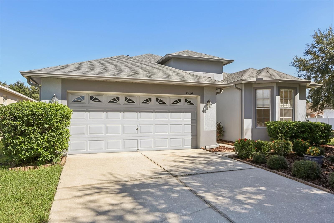
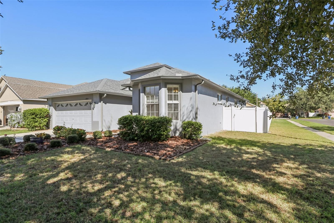
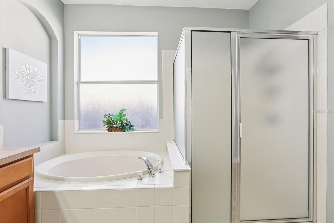
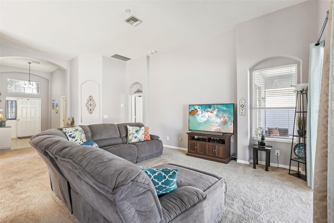
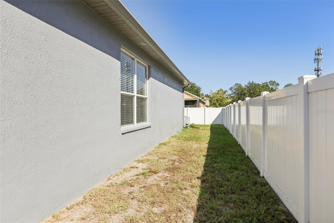
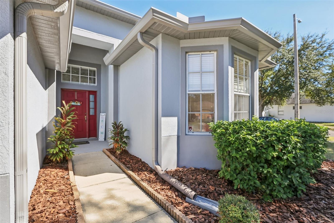
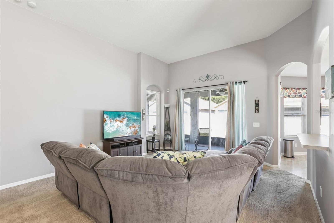
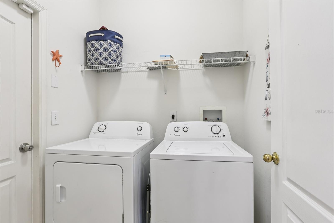
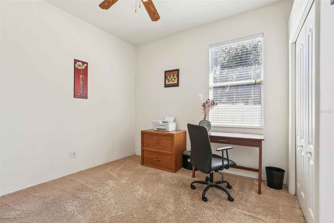
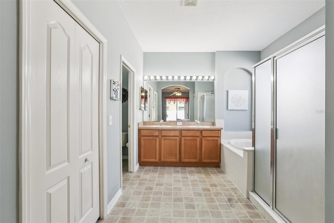
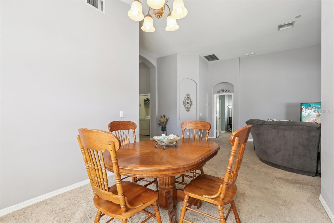
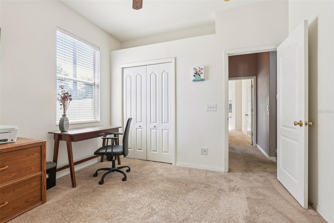
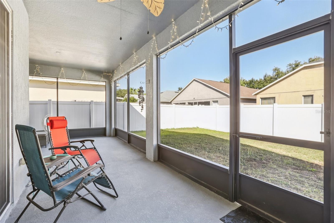
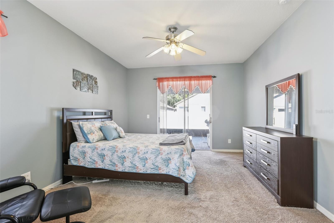
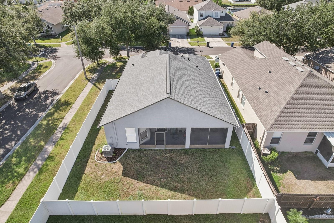
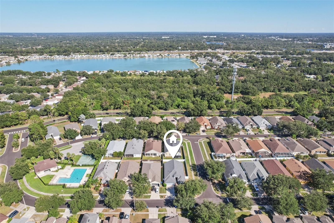
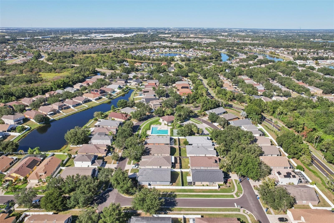
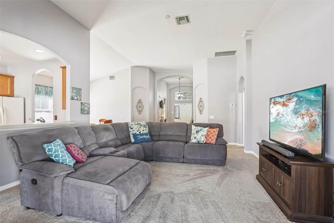
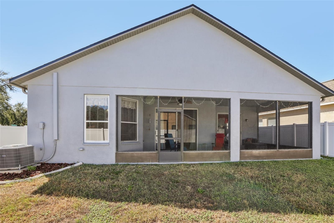
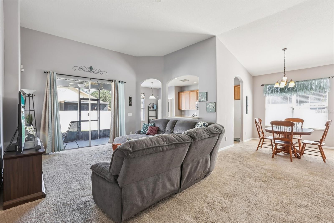
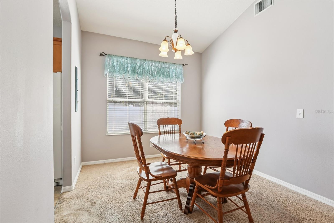
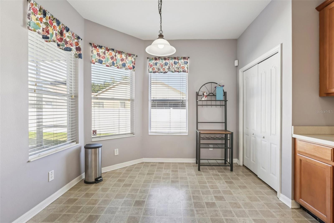
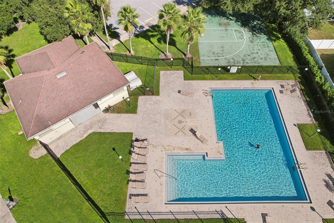
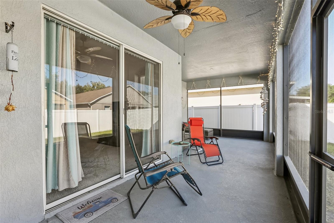
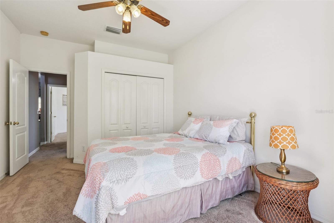
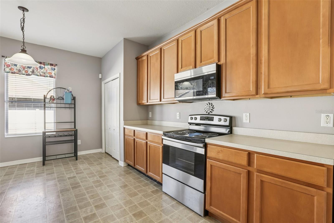
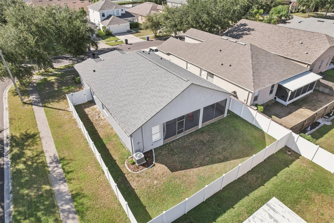
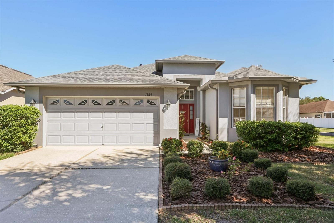
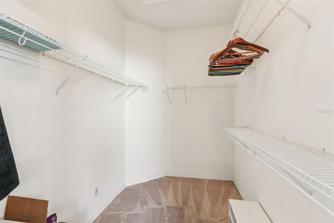
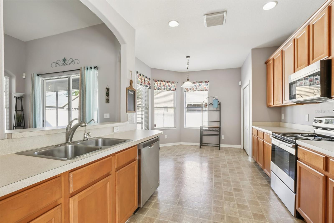
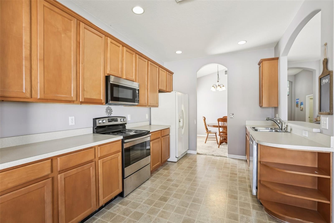
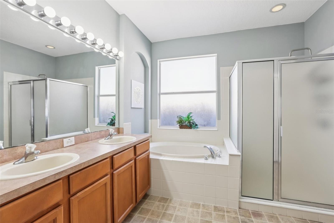
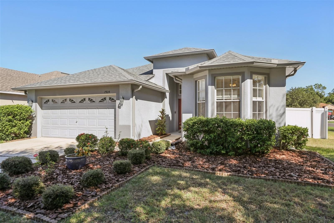
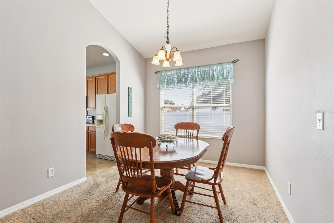
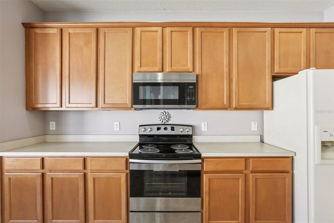
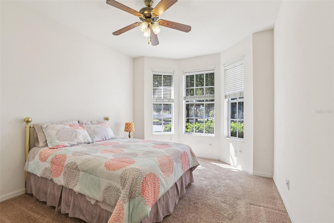
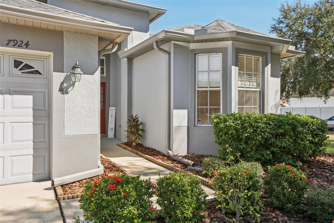
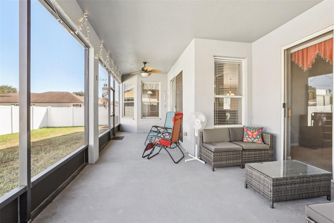
Active
7924 MOCCASIN TRAIL DR
$347,500
Features:
Property Details
Remarks
Welcome Home! Enter Your Welcoming Foyer into this open floor plan home situated in the quiet and highly desirable Amberly neighborhood of Oak Creek In Riverview. To your right are two spacious bedrooms sharing a full hall bath featuring a tiled tub/shower combination and a transom window for natural light and privacy. Across the Foyer is the conveniently located laundry room and leads to the 2 car garage. Continue into the spacious Great Room adjacent to the Kitchen and "L" shaped separate dinning area. The kitchen features a large eat-in area with Bay windows overlooking the fully fenced backyard. Exit the Great Room through sliding doors into the large screened in lanai offering a wonderful gathering area also adjacent to the Kitchen for ease of entertaining guests. To the left of the Great Room is the Primary Suite, which features sliding glass doors also leading to the lanai. The en-suite bathroom features a large walk-in closet, linen closet, separate toilet room, double sink vanity, a soaking tub and fully glass-enclosed walk-in shower. Decorative niches and Arches framing the windows and doors along with vaulted ceilings in the main living area, add a touch of elegance to this home and lets it live larger than its square footage. The fully fenced backyard and covered screened in rear lanai, offers a peaceful place to relax after a full day of activities. Other features of the home include hurricane shutters, reinforced garage door and a newer roof (2021). Current owners also added gutters on the front and sides of the home. A security system with ring camera doorbell at the front of the home provides additional piece of mind. You'll really enjoy walking to the community clubhouse and pool which is only four homes away! The great location is close to the greater Tampa Bay area, entertainment, shopping, restaurants and the beautiful Gulf beaches. Don't miss out on this opportunity to call this great house your home! Schedule your private showing today!
Financial Considerations
Price:
$347,500
HOA Fee:
160
Tax Amount:
$3897
Price per SqFt:
$199.94
Tax Legal Description:
PARKWAY CENTER SINGLE FAMILY PHASE 2B LOT 6 BLOCK 11
Exterior Features
Lot Size:
6347
Lot Features:
Corner Lot, In County, Irregular Lot, Landscaped, Level, Sidewalk, Paved
Waterfront:
No
Parking Spaces:
N/A
Parking:
Garage Door Opener
Roof:
Shingle
Pool:
No
Pool Features:
N/A
Interior Features
Bedrooms:
3
Bathrooms:
2
Heating:
Central, Electric, Heat Pump
Cooling:
Central Air
Appliances:
Dishwasher, Disposal, Electric Water Heater, Microwave, Range, Refrigerator
Furnished:
Yes
Floor:
Carpet, Vinyl
Levels:
One
Additional Features
Property Sub Type:
Single Family Residence
Style:
N/A
Year Built:
2004
Construction Type:
Block, Stucco
Garage Spaces:
Yes
Covered Spaces:
N/A
Direction Faces:
West
Pets Allowed:
Yes
Special Condition:
None
Additional Features:
Hurricane Shutters, Rain Gutters, Sidewalk, Sliding Doors
Additional Features 2:
Contact HOA For Any And All Restrictions
Map
- Address7924 MOCCASIN TRAIL DR
Featured Properties