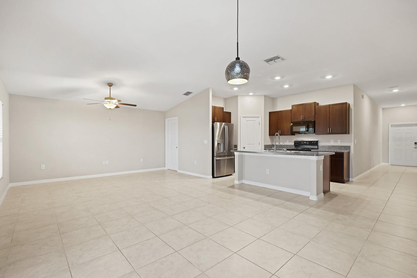
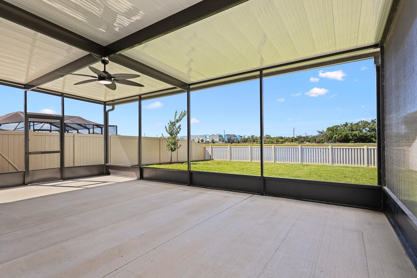
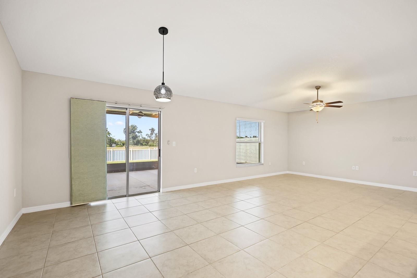
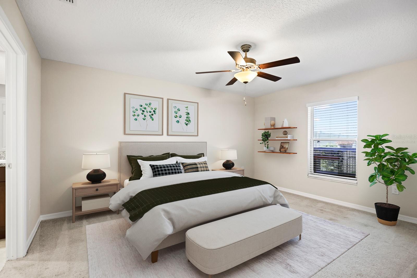
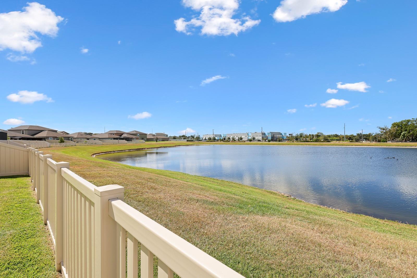
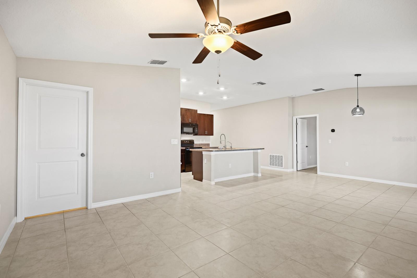
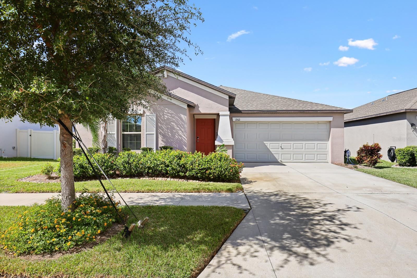
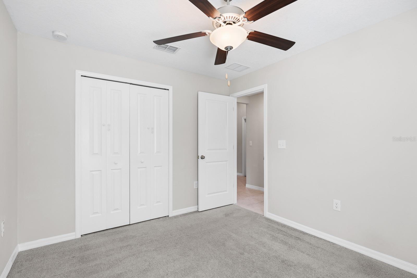
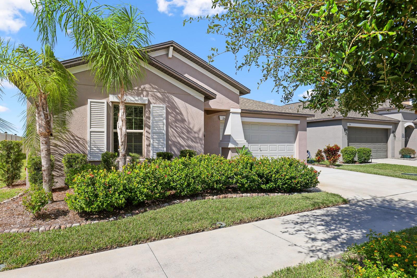
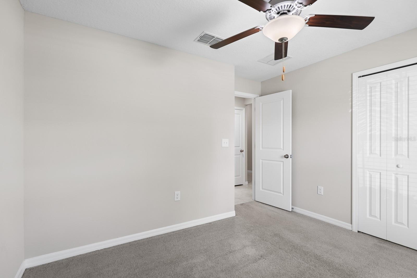
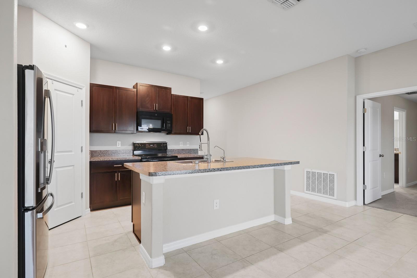
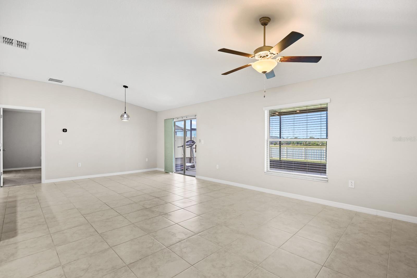
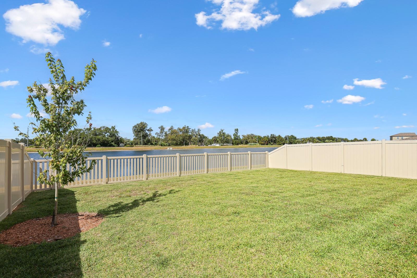
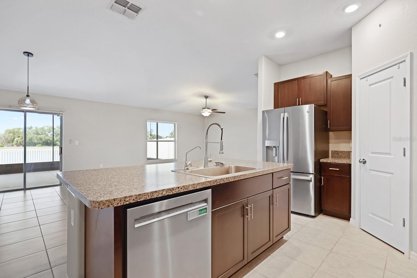
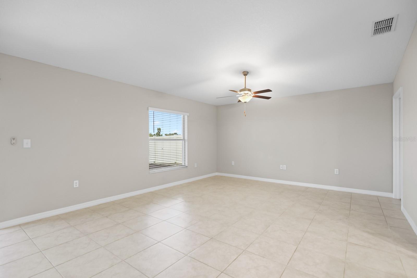
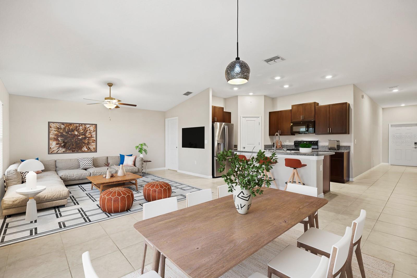
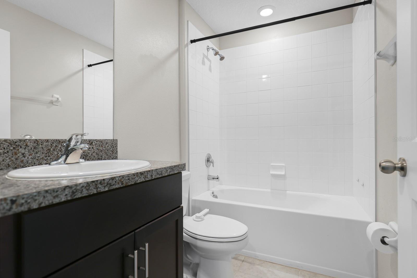
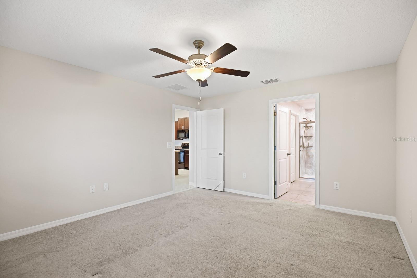
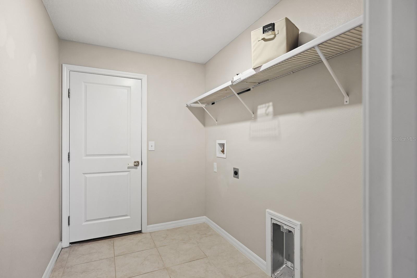
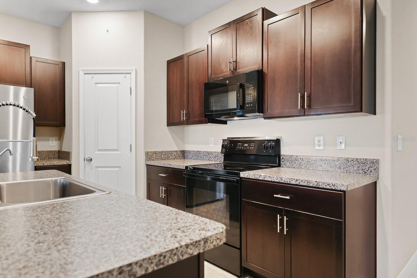
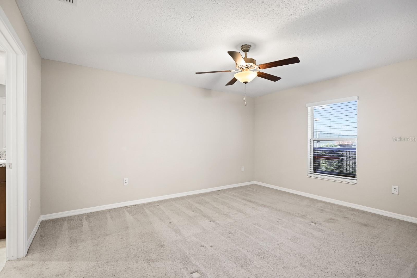
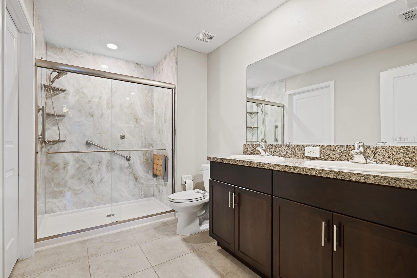
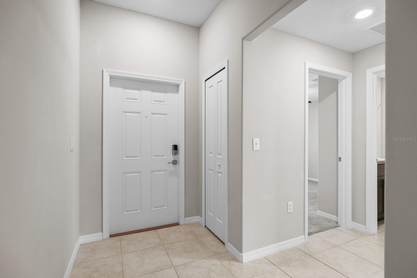
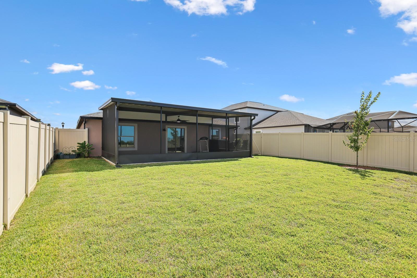
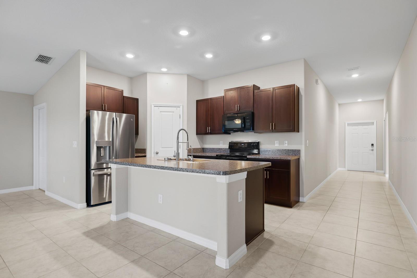
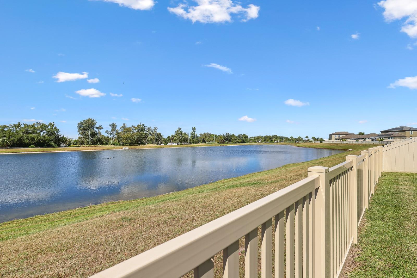
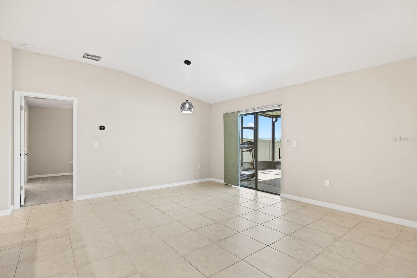
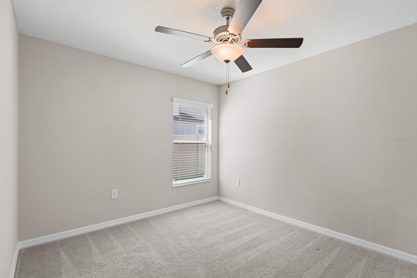
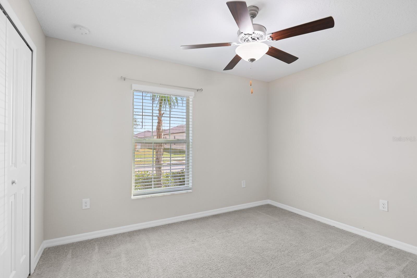
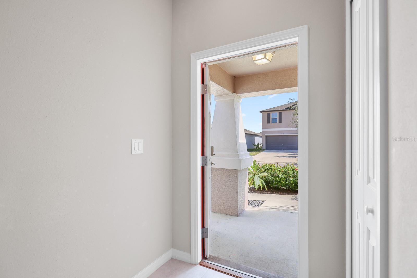
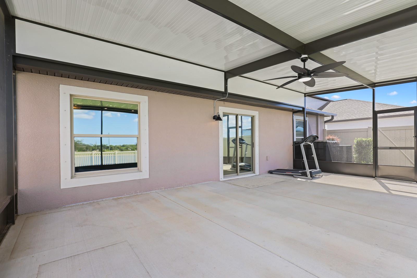
Active
11512 SAGE CANYON DR
$335,000
Features:
Property Details
Remarks
One or more photo(s) has been virtually staged. Welcome to Ventana Groves in Riverview! This beautifully maintained 3-bedroom, 2-bathroom home offers comfortable living with modern updates and peaceful pond views. Designed with a split bedroom floor plan, the primary suite is tucked at the rear of the home for added privacy. The spacious primary bedroom includes an en-suite bathroom featuring a dual-sink vanity and walk-in shower. Bedrooms 2 and 3 are located at the front of the home, conveniently near the second full bathroom, ideal for guests or family members. The open layout includes a bright family room and dining space that flow seamlessly into the kitchen. The kitchen offers a large island with room for seating, a reverse osmosis system, and a full suite of appliances—including a refrigerator and dishwasher replaced in December 2023. Enjoy peace of mind with a new HVAC system installed in July 2025, still under manufacturer warranty, along with smart home features such as a Wi-Fi-enabled thermostat and irrigation system. This home also comes with a transferable all-inclusive home maintenance service for plumbing, HVAC, and electrical through Integrity Home Solutions. Step outside to the oversized screened lanai overlooking the fenced backyard and tranquil pond—a perfect setting for relaxing or entertaining. Located in the vibrant Ventana Groves community, residents can enjoy a refreshing pool and easy access to HWY 301, HWY 41, and I-75, offering convenient commutes and close proximity to shopping, dining, and entertainment. This move-in ready home blends comfort, convenience, and modern efficiency—schedule your private showing today!
Financial Considerations
Price:
$335,000
HOA Fee:
107
Tax Amount:
$7958.85
Price per SqFt:
$214.61
Tax Legal Description:
VENTANA GROVES PHASE 1 LOT 60 BLOCK 1
Exterior Features
Lot Size:
5400
Lot Features:
N/A
Waterfront:
No
Parking Spaces:
N/A
Parking:
Driveway, Garage Door Opener
Roof:
Shingle
Pool:
No
Pool Features:
N/A
Interior Features
Bedrooms:
3
Bathrooms:
2
Heating:
Central, Electric
Cooling:
Central Air
Appliances:
Dishwasher, Disposal, Electric Water Heater, Kitchen Reverse Osmosis System, Microwave, Range, Refrigerator
Furnished:
No
Floor:
Carpet, Ceramic Tile
Levels:
One
Additional Features
Property Sub Type:
Single Family Residence
Style:
N/A
Year Built:
2021
Construction Type:
Block, Stucco
Garage Spaces:
Yes
Covered Spaces:
N/A
Direction Faces:
East
Pets Allowed:
Yes
Special Condition:
None
Additional Features:
Lighting, Rain Gutters, Sidewalk, Sliding Doors, Sprinkler Metered
Additional Features 2:
Buyer or buyer's agent to confirm and verify HOA/CDD fees and regulations.
Map
- Address11512 SAGE CANYON DR
Featured Properties