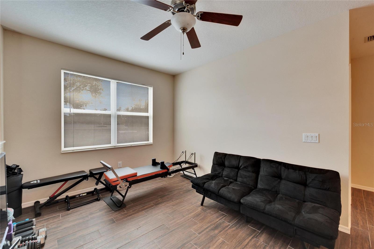
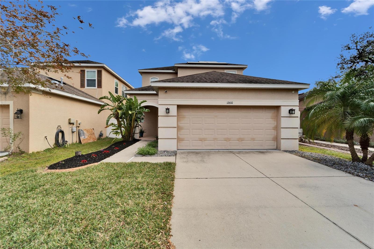
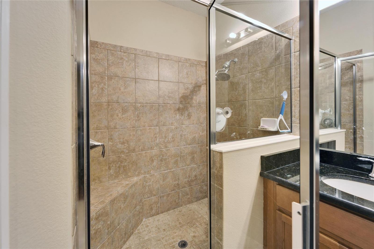
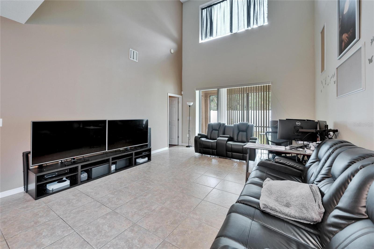
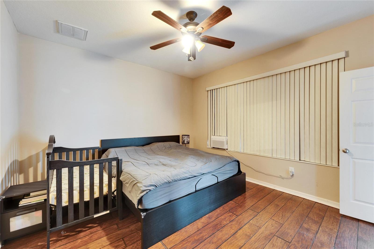
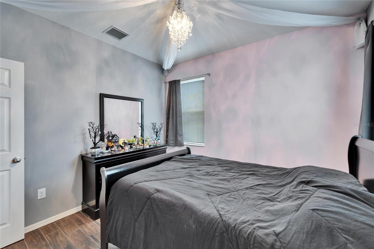
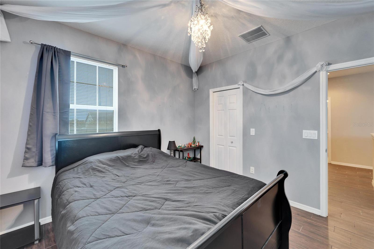
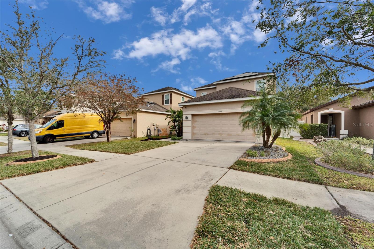
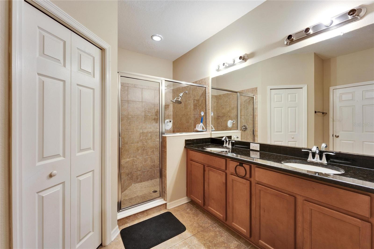
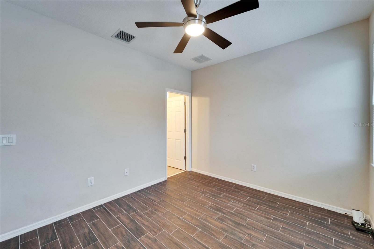
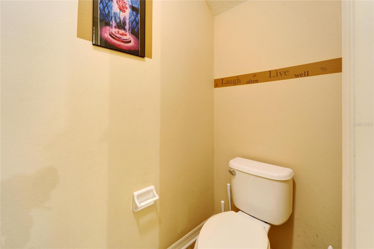
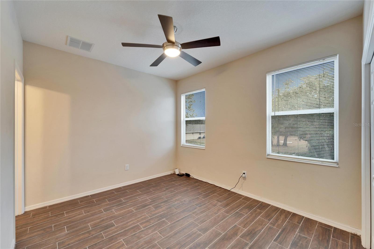
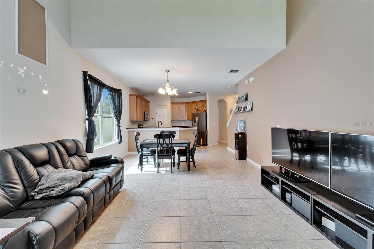
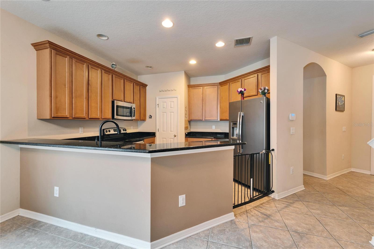
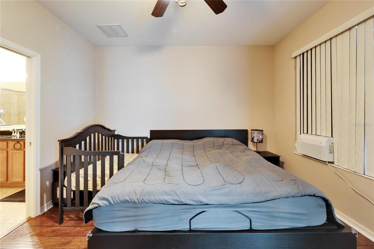
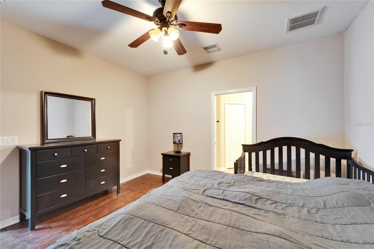
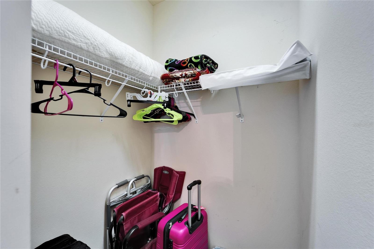
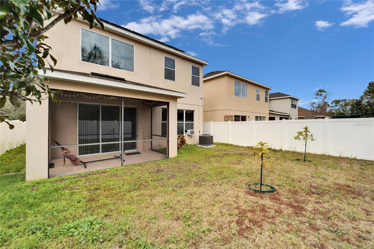
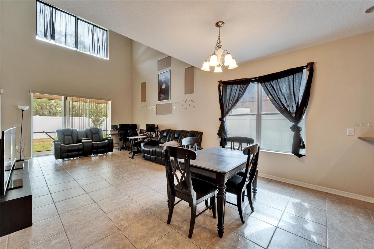
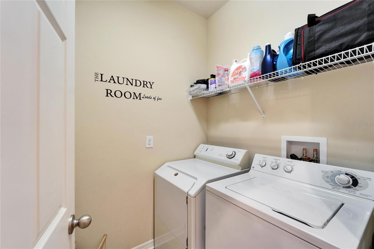
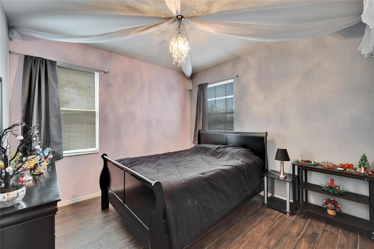
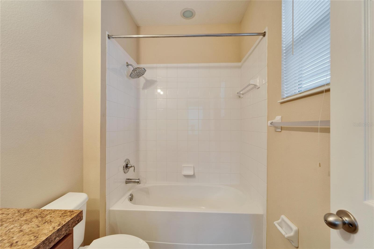
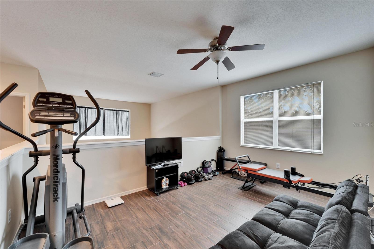
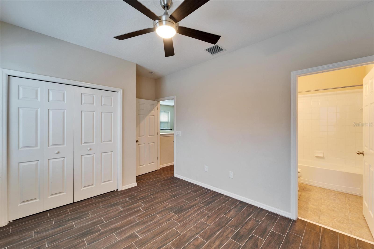
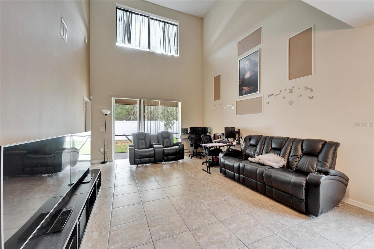
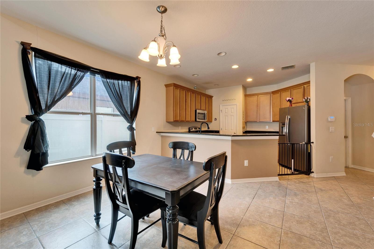
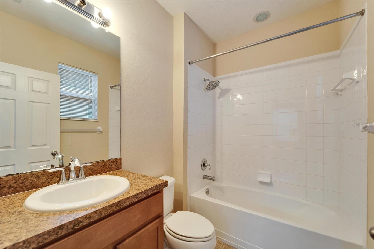
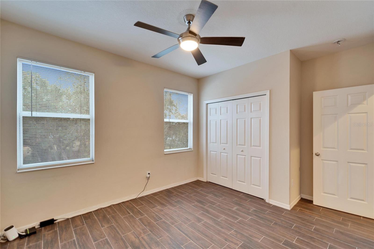
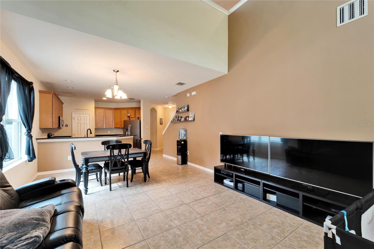
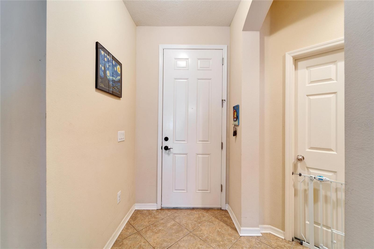
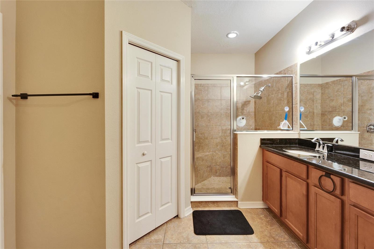
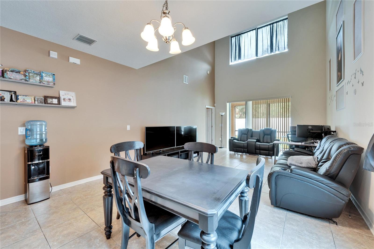
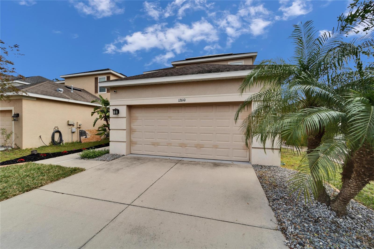
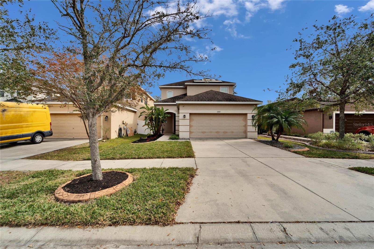
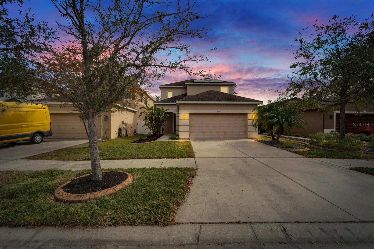
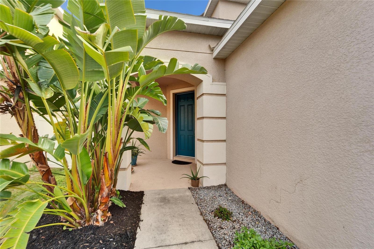
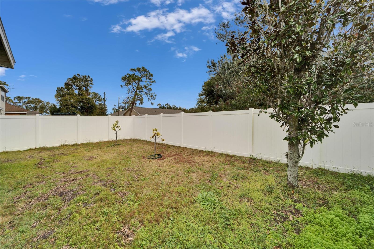
Active
12610 GENEVA GLADE DR
$364,000
Features:
Property Details
Remarks
Welcome to your dream home in the sought-after Avelar Creek North community! This energy-efficient 3-bedroom, 3.5-bath, 2-car garage home includes SOLAR PANELS, offering significant long-term savings and sustainability. You'll also enjoy peace of mind with a new A/C system installed in 2022. Step inside to a spacious two-story layout featuring a soaring 17-foot ceiling in the great room—perfect for both relaxing and entertaining. The chef’s kitchen boasts 42" maple cabinets, granite countertops, and a breakfast bar, all flowing seamlessly into the open dining and living areas. The first-floor primary suite is a private retreat, complete with a walk-in closet and en-suite bath featuring double sinks, an executive-height countertop, a walk-in shower, and a privacy stall. Also on the main level are a convenient half bath and laundry room. Upstairs, a generous loft offers flexible space for a home office, gym, or playroom. Two additional bedrooms include one with a private en-suite, plus a third full bath with dual sinks. Enjoy Florida living year-round in the screened lanai or the fenced backyard—ideal for pets, gardening, or play. BONUS: The current loan is assumable at a low 2.75% interest rate with a balance of approximately $213K—an exceptional opportunity in today’s market. Don’t miss your chance to own this beautifully upgraded and energy-conscious home!
Financial Considerations
Price:
$364,000
HOA Fee:
150
Tax Amount:
$5339.75
Price per SqFt:
$179.13
Tax Legal Description:
AVELAR CREEK NORTH LOT 55 BLOCK 2
Exterior Features
Lot Size:
4400
Lot Features:
N/A
Waterfront:
No
Parking Spaces:
N/A
Parking:
Garage Door Opener
Roof:
Shingle
Pool:
No
Pool Features:
N/A
Interior Features
Bedrooms:
3
Bathrooms:
4
Heating:
Central
Cooling:
Central Air
Appliances:
Dishwasher, Disposal, Electric Water Heater, Microwave, Range, Refrigerator
Furnished:
No
Floor:
Ceramic Tile, Laminate
Levels:
Two
Additional Features
Property Sub Type:
Single Family Residence
Style:
N/A
Year Built:
2012
Construction Type:
Block
Garage Spaces:
Yes
Covered Spaces:
N/A
Direction Faces:
West
Pets Allowed:
Yes
Special Condition:
None
Additional Features:
Sidewalk, Sliding Doors
Additional Features 2:
Check with HOA and local municipality
Map
- Address12610 GENEVA GLADE DR
Featured Properties