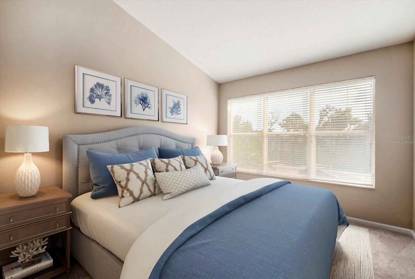
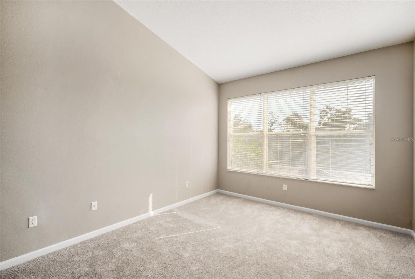
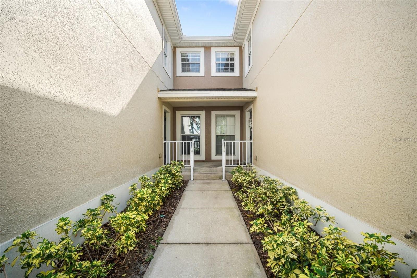
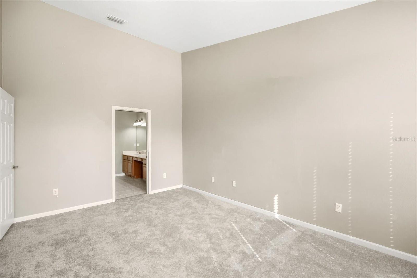
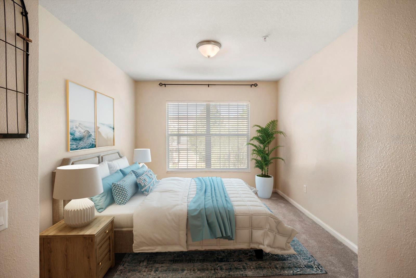
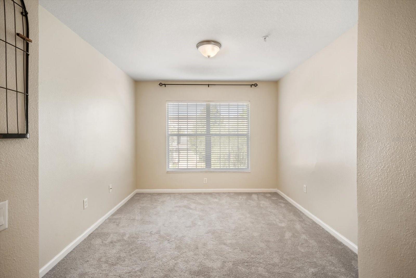
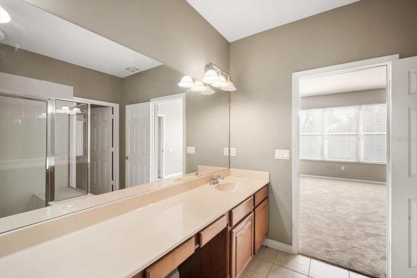
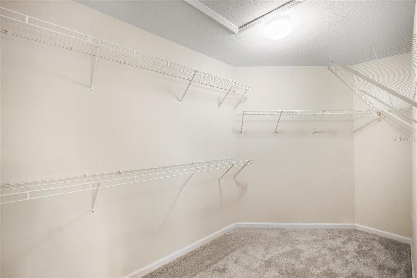
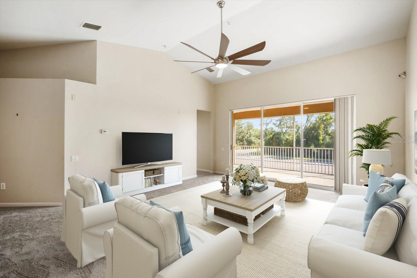
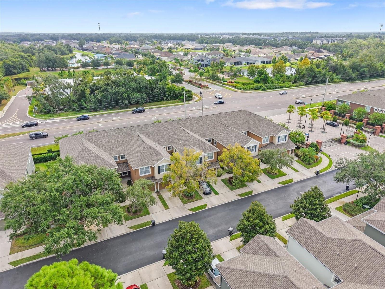
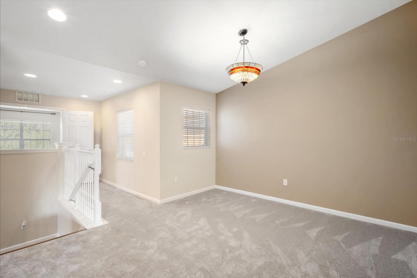
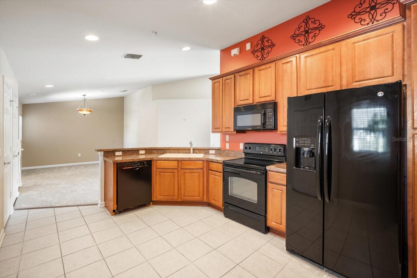
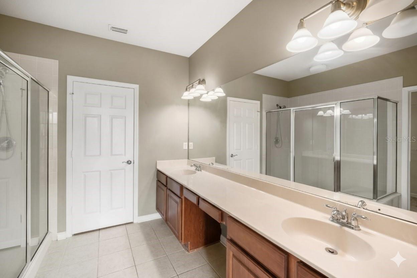
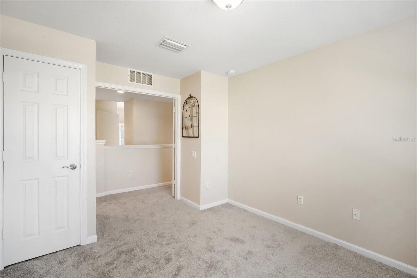
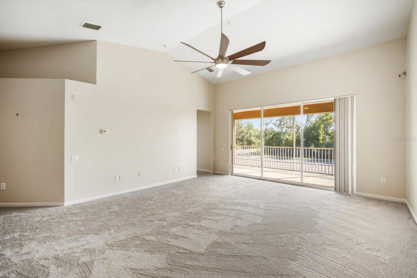
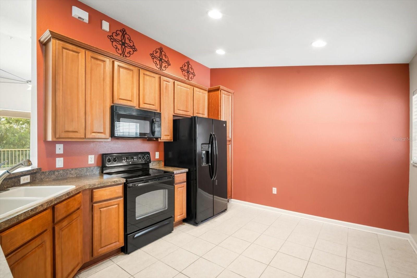
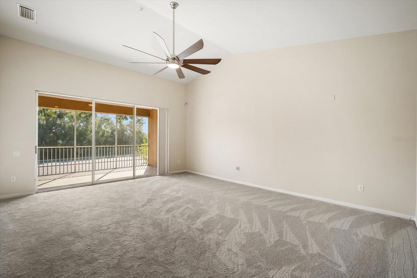
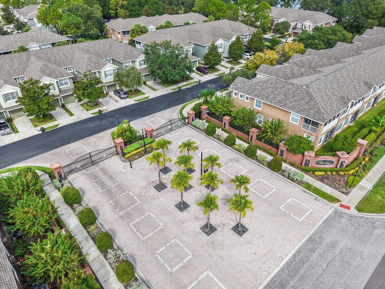
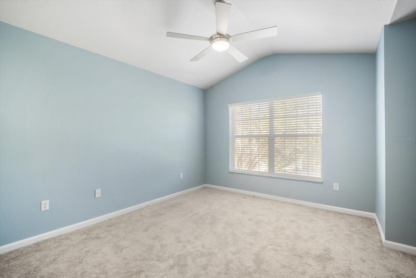
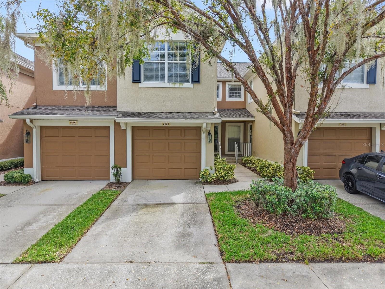
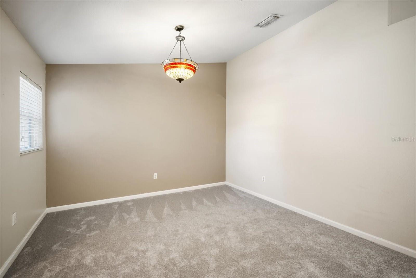
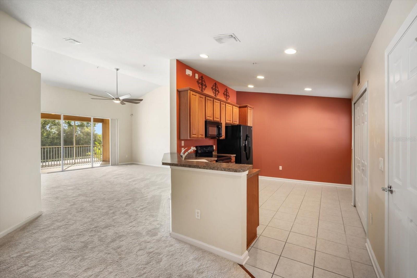
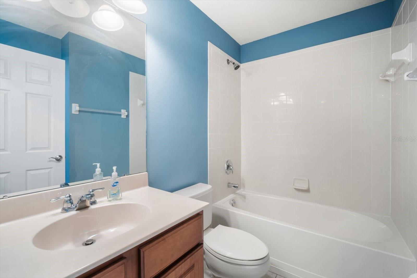
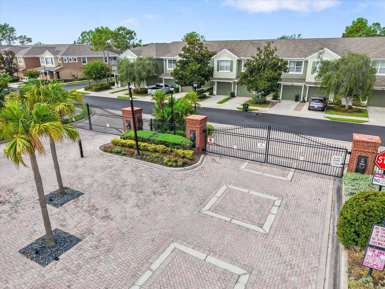
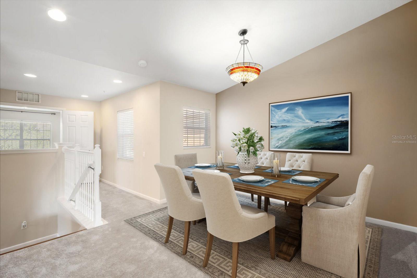
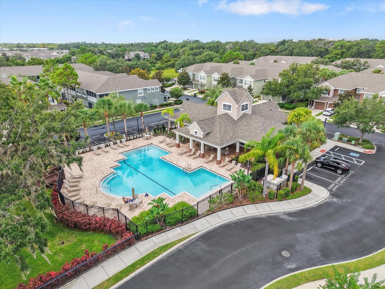
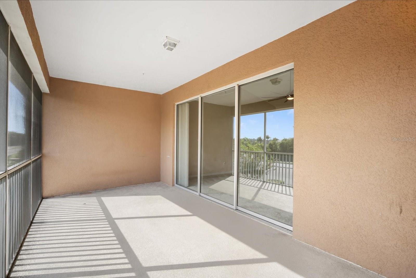
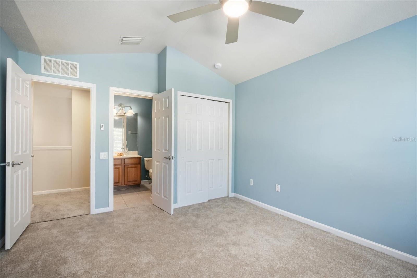
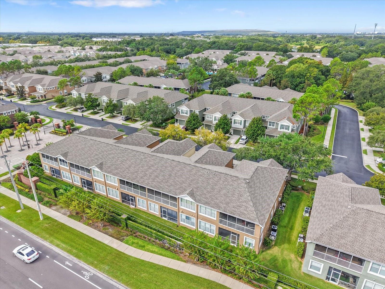
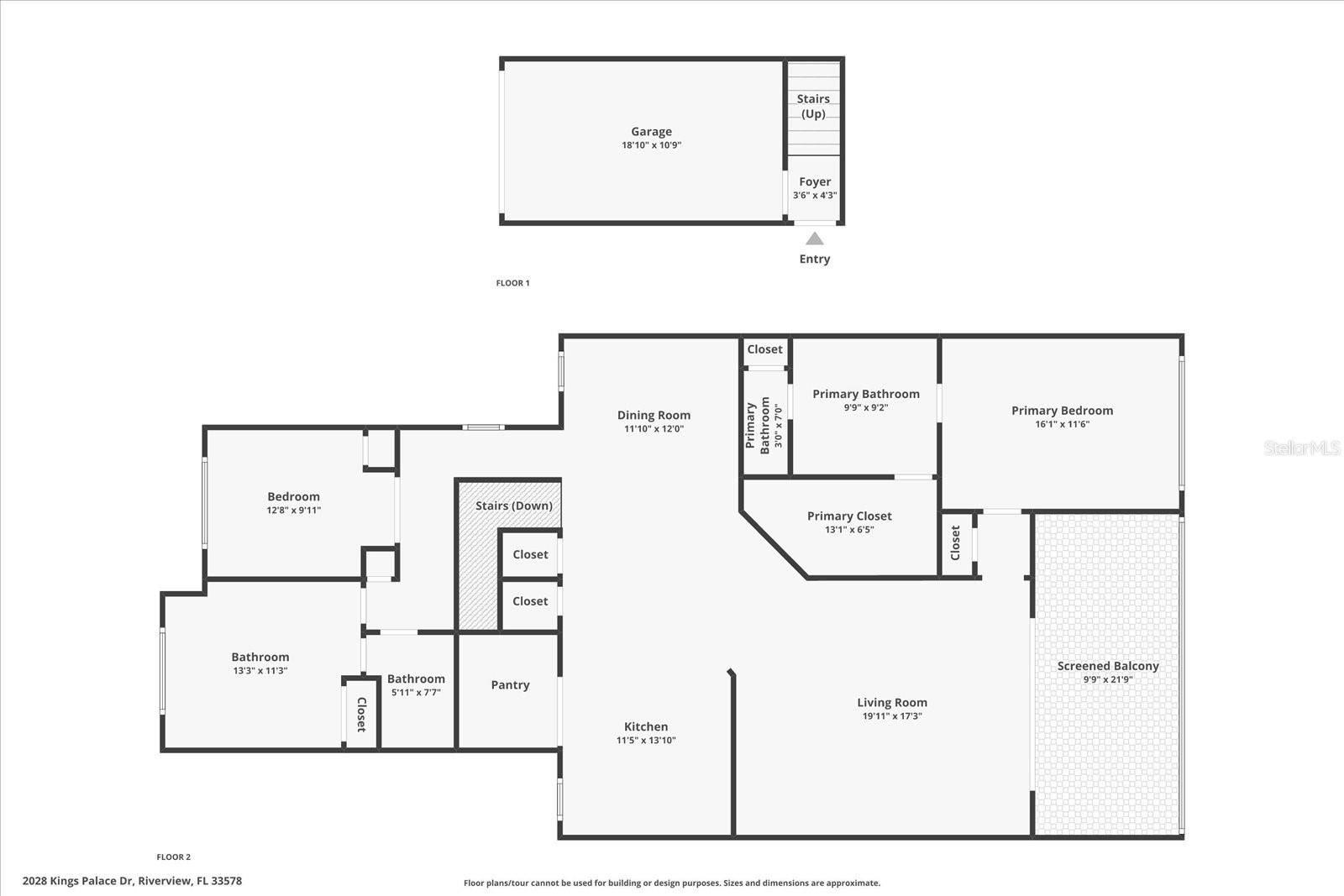
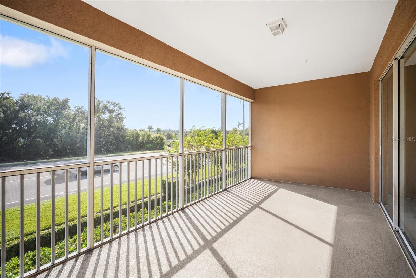
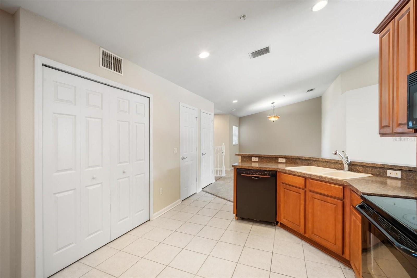
Active
2028 KINGS PALACE DR #202
$249,000
Features:
Property Details
Remarks
Discover the best of maintenance-free Florida living in this spacious, move-in-ready condo located within the desirable Villa Serena community in the heart of Riverview. This is a rare opportunity to own a generously sized 3-bedroom, 2-bathroom unit with an intelligent, open floor plan spanning 1,771 square feet—one of the largest layouts in the neighborhood. This home has been meticulously updated, featuring plush new carpet throughout the main living areas and bedrooms, a recently installed new water heater for instant peace of mind, and the added benefit of a community sprinkler system for exterior maintenance. The open living areas boast high ceilings and plenty of room for entertaining, while the gourmet kitchen is equipped with solid wood cabinets and essential appliances. Retreat to the large owner's suite, which includes an oversized master closet and dual vanities in the private bath. For added comfort and energy efficiency, the unit includes multiple ceiling fans. The highly sought-after location offers unparalleled convenience, providing quick access to I-75 and the Selmon Expressway for an easy commute to Downtown Tampa, MacDill Air Force Base, and the vibrant shopping and dining of the Brandon area. Beyond the unit itself, enjoy a truly resort-style lifestyle thanks to the fantastic community amenities, including a stunning resort-style swimming pool, a fully equipped fitness center, a clubhouse for social events, and a playground. With a dedicated one-car garage and HOA fees that cover water, sewer, trash, insurance, and maintenance, this condo truly is a fantastic value. Schedule your showing today!
Financial Considerations
Price:
$249,000
HOA Fee:
423
Tax Amount:
$1869.61
Price per SqFt:
$140.6
Tax Legal Description:
VILLA SERENA A CONDOMINIUM UNIT 1-202 AND AN UNDIV INT IN COMMON ELEMENTS
Exterior Features
Lot Size:
2
Lot Features:
N/A
Waterfront:
No
Parking Spaces:
N/A
Parking:
N/A
Roof:
Shingle
Pool:
No
Pool Features:
N/A
Interior Features
Bedrooms:
3
Bathrooms:
2
Heating:
Central
Cooling:
Central Air
Appliances:
Dishwasher, Range, Refrigerator
Furnished:
No
Floor:
Carpet, Tile
Levels:
Two
Additional Features
Property Sub Type:
Condominium
Style:
N/A
Year Built:
2006
Construction Type:
Stucco
Garage Spaces:
Yes
Covered Spaces:
N/A
Direction Faces:
West
Pets Allowed:
Yes
Special Condition:
None
Additional Features:
Sliding Doors
Additional Features 2:
buyer to verify all info with HOA
Map
- Address2028 KINGS PALACE DR #202
Featured Properties