
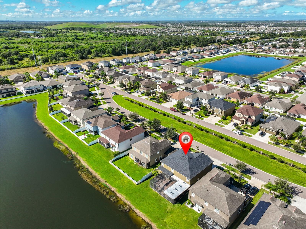
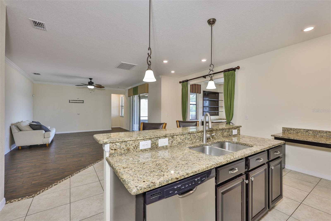
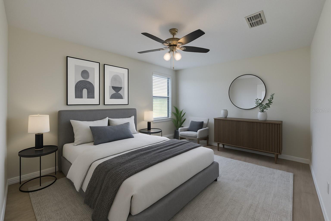

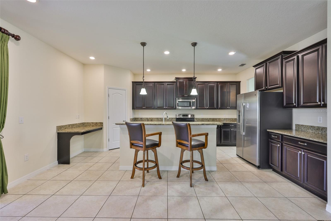

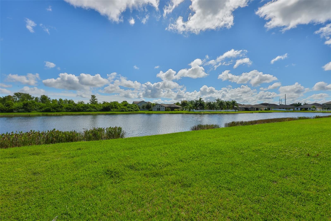
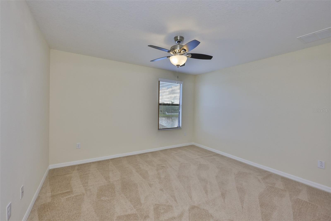
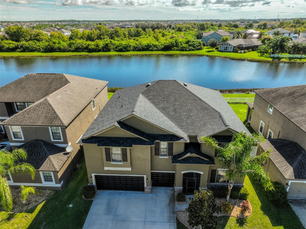
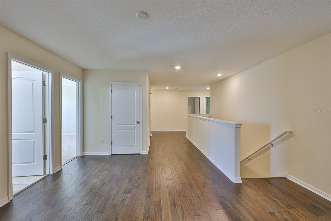
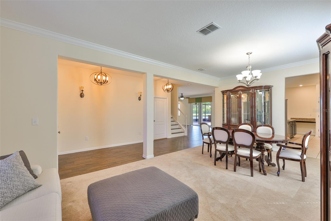
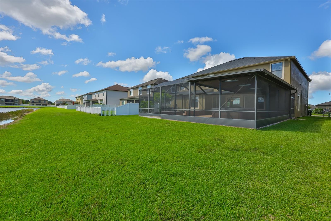
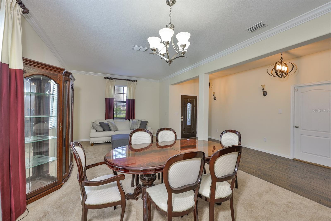
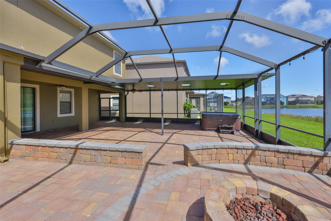
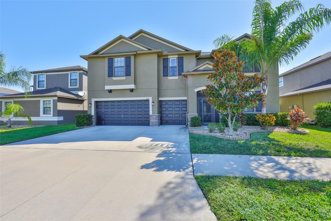
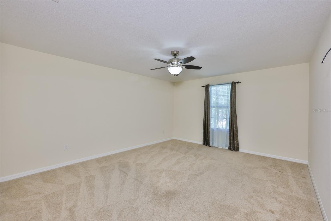
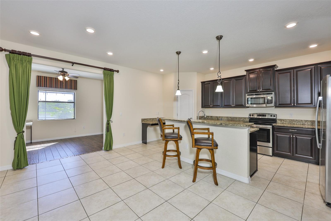
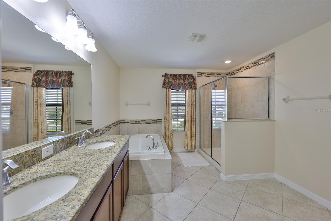
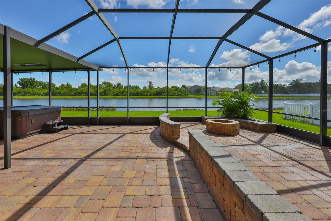
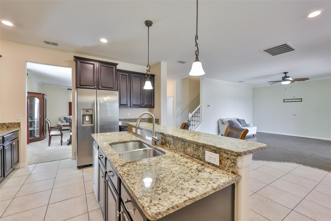
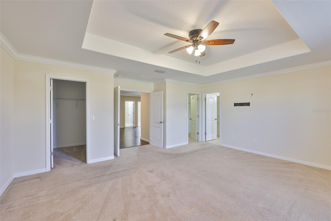
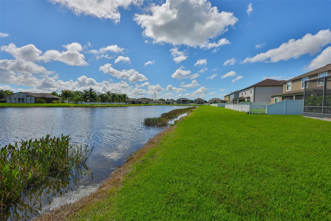
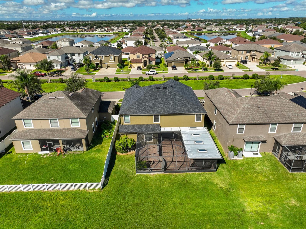
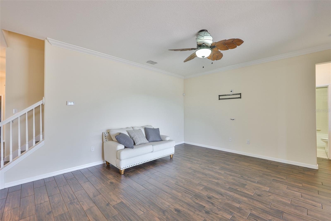
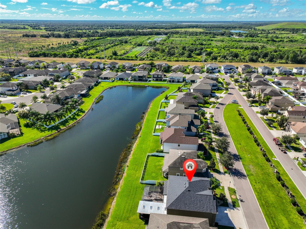
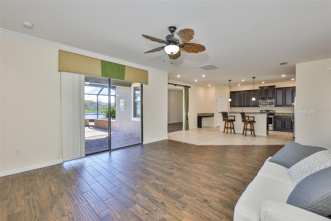
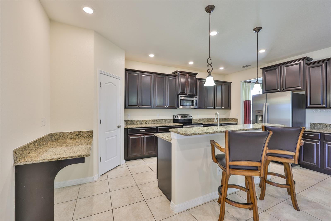
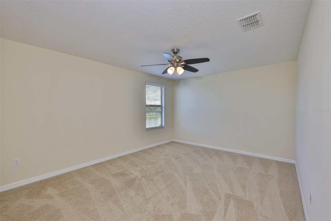
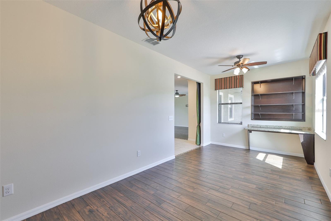
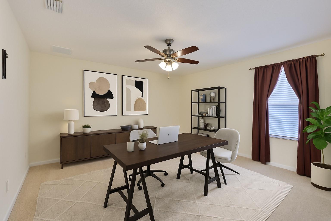
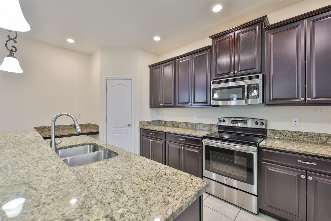
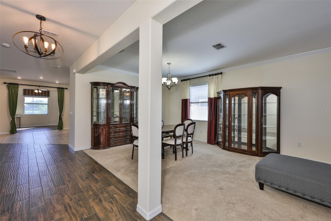
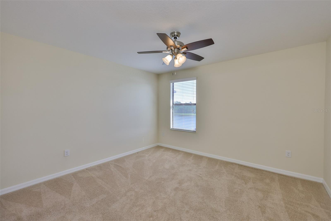
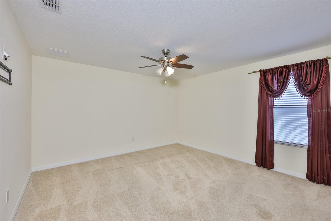
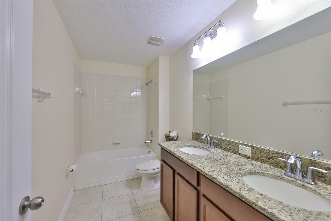
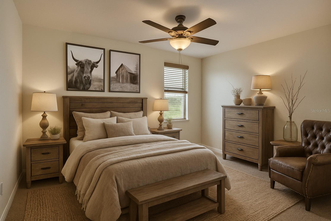
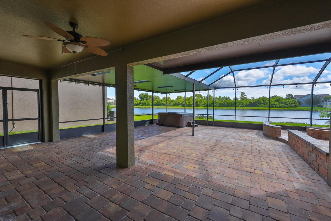
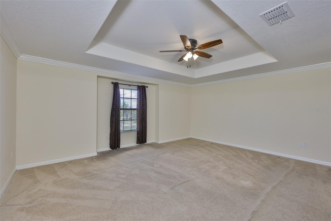
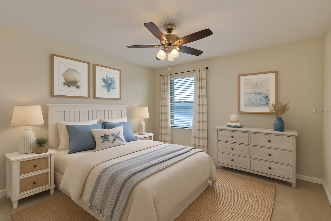
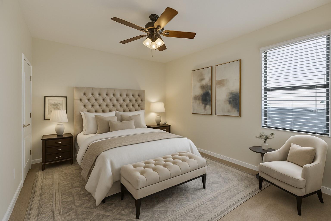
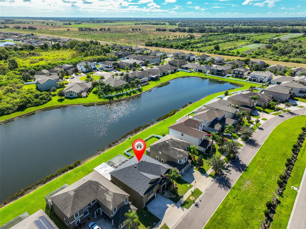
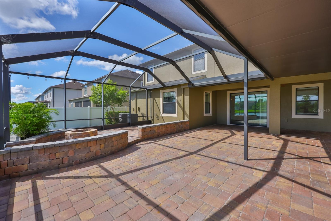
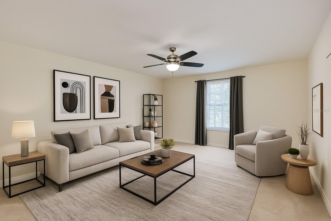
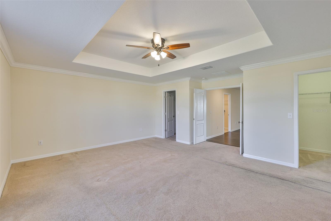
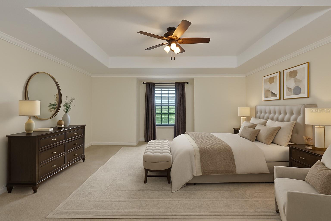

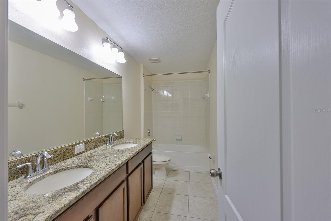
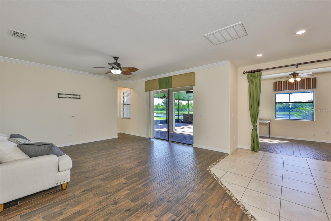
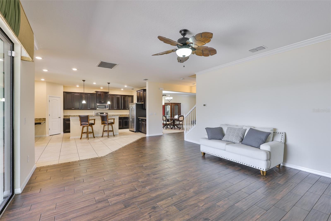
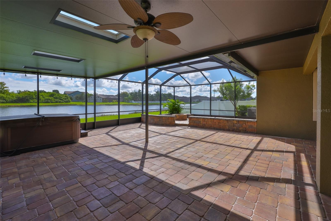
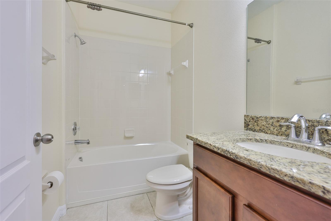
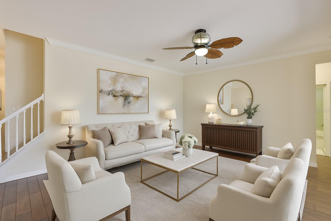
Active
11612 SHELBY JAY DR
$595,000
Features:
Property Details
Remarks
Step into luxury and space with this remarkable 7-bedroom, 4-bath, 3-car garage home offering 4,086 square feet of beautifully designed living. NEW ROOF 10/24. From the moment you enter, the inviting foyer and formal living and dining rooms framed with crown molding, set the tone for elegance and comfort. At the heart of the home, an expansive open-concept great room seamlessly blends the oversized kitchen, complete with center island, granite countertops, and abundant cabinetry, with the main living area (ceramic wood look tile), creating the perfect backdrop for family gatherings or entertaining. Just beyond, a private first-floor guest suite with ensuite bath doubles as an ideal in-law retreat. A versatile bonus room off the living area offers endless options for a den, office, or playroom. Upstairs, the primary suite is a true retreat, with room for king-sized furnishings, dual walk-in closets, and a spa-like ensuite featuring dual sinks and a walk-in shower. Five additional bedrooms and two full baths provide incredible flexibility, perfect for guest rooms, a theater, home office, library, or hobby spaces. Outdoors, the oversized screened lanai is an entertainer's dream, complete with hot tub, fire pit, and covered lounging area, all overlooking a tranquil pond setting. With thoughtful upgrades, expansive living spaces, and a prime location, this home is more than a place to live; it's the lifestyle you've been waiting for.
Financial Considerations
Price:
$595,000
HOA Fee:
150
Tax Amount:
$3529
Price per SqFt:
$145.62
Tax Legal Description:
SOUTH FORK TRACT N LOT 29
Exterior Features
Lot Size:
6601
Lot Features:
In County, Sidewalk, Paved
Waterfront:
Yes
Parking Spaces:
N/A
Parking:
N/A
Roof:
Shingle
Pool:
No
Pool Features:
N/A
Interior Features
Bedrooms:
7
Bathrooms:
4
Heating:
Central, Electric
Cooling:
Central Air
Appliances:
Dishwasher, Disposal, Electric Water Heater, Microwave, Range, Refrigerator
Furnished:
No
Floor:
Carpet, Ceramic Tile, Wood
Levels:
Two
Additional Features
Property Sub Type:
Single Family Residence
Style:
N/A
Year Built:
2015
Construction Type:
Block, Stucco
Garage Spaces:
Yes
Covered Spaces:
N/A
Direction Faces:
West
Pets Allowed:
Yes
Special Condition:
None
Additional Features:
Hurricane Shutters, Lighting, Rain Gutters, Sidewalk, Sliding Doors, Sprinkler Metered
Additional Features 2:
N/A
Map
- Address11612 SHELBY JAY DR
Featured Properties