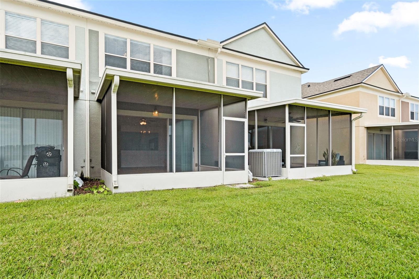
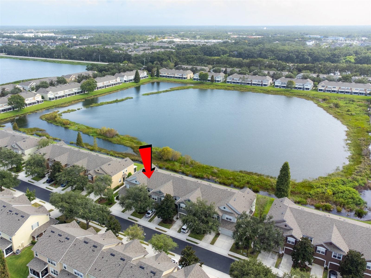
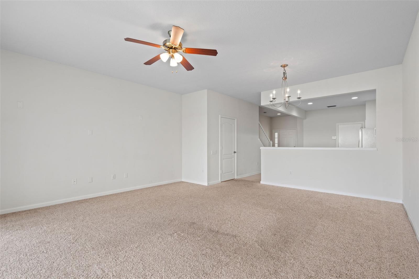
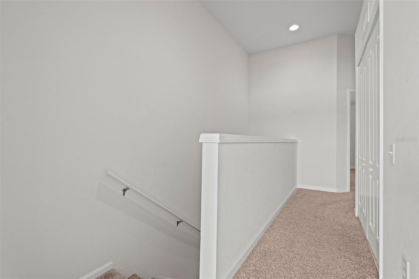
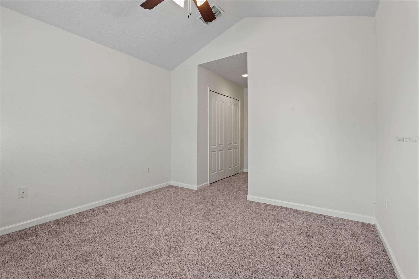
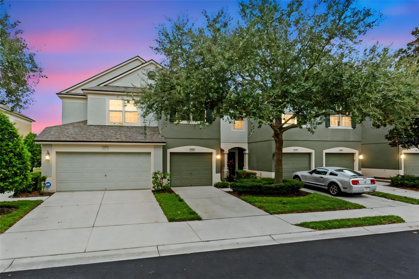
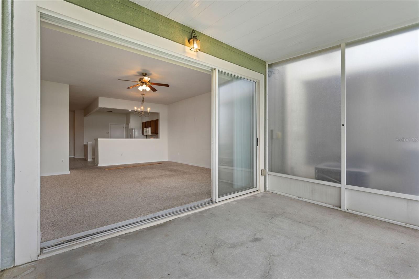
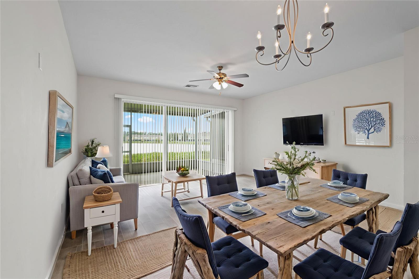
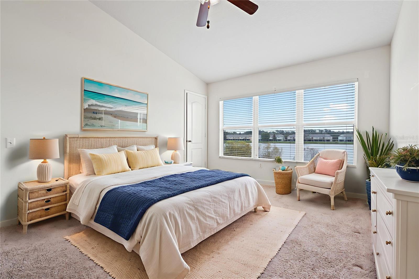
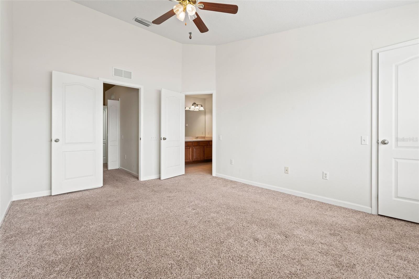
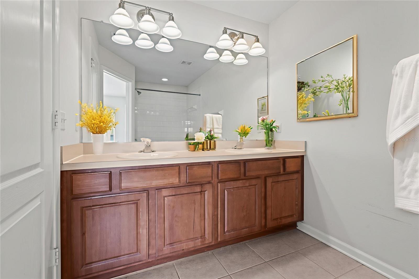
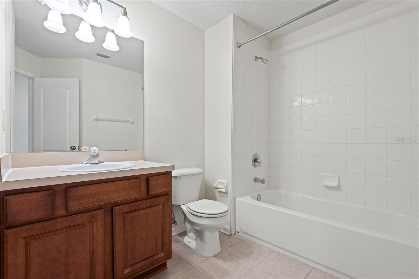
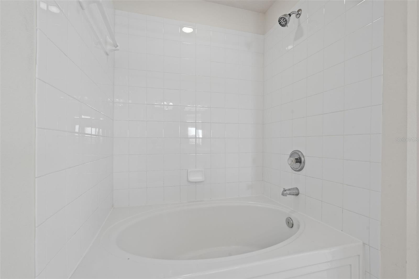
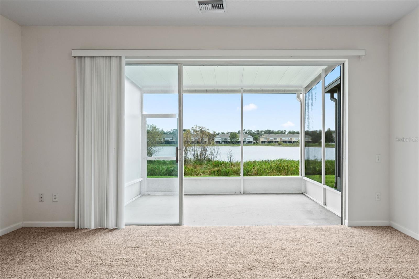
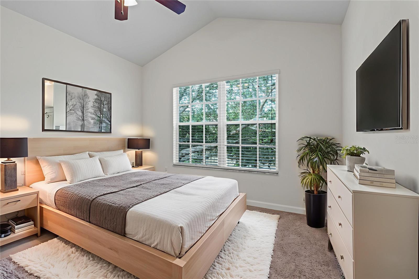

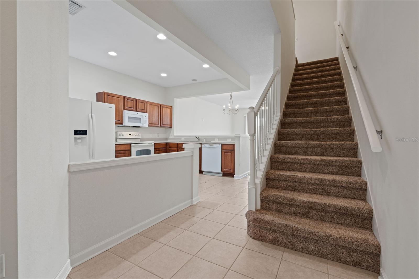
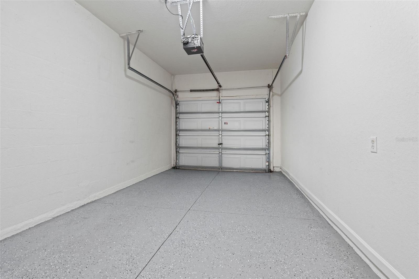
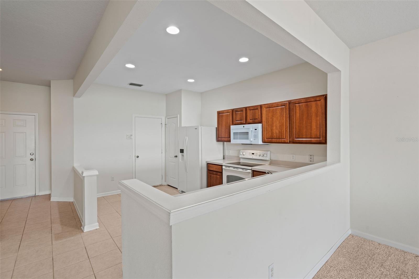
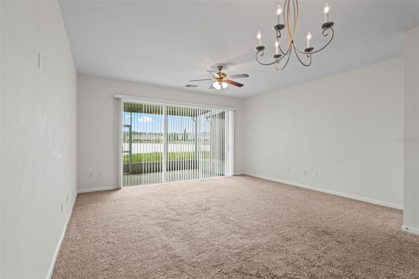
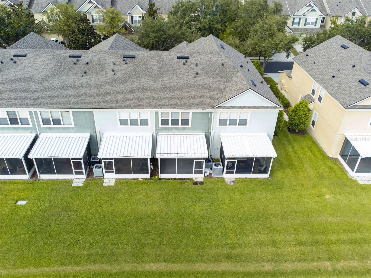
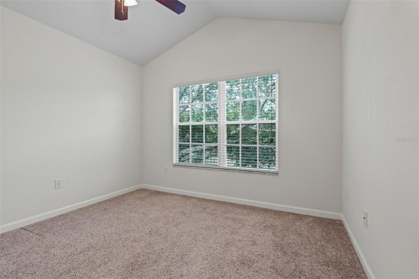
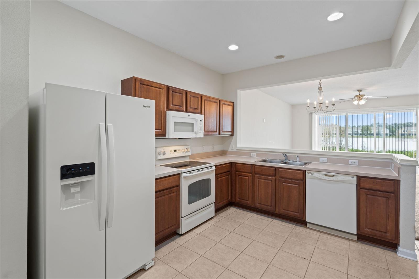
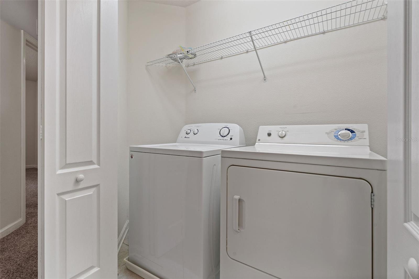
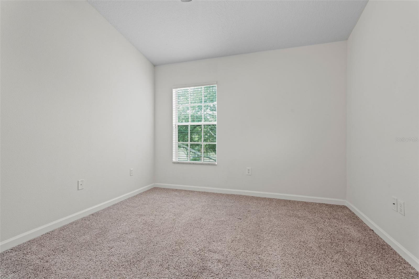
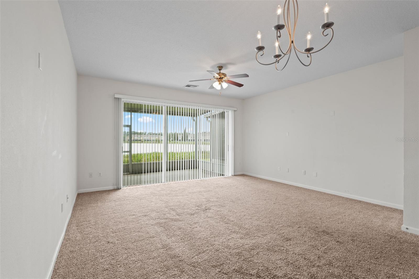

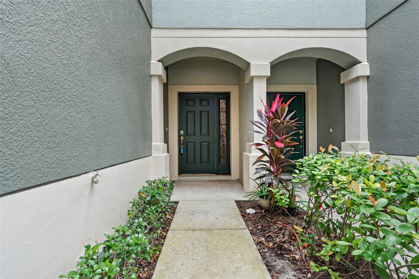
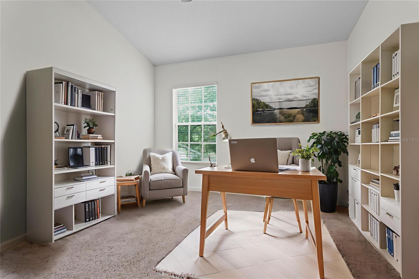
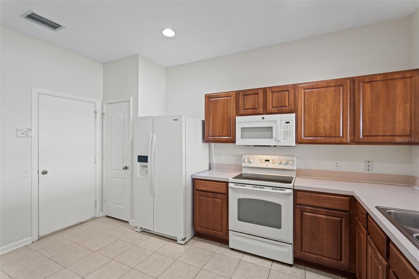
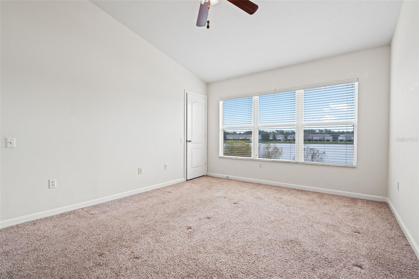
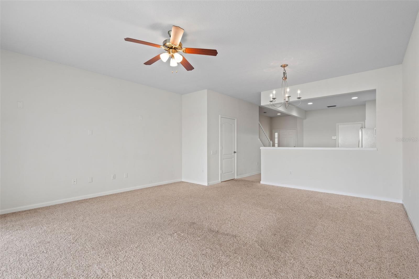
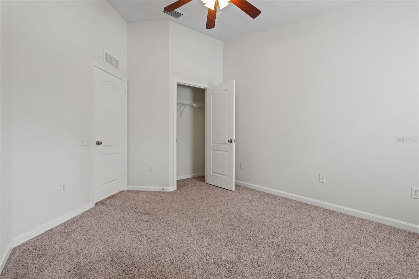
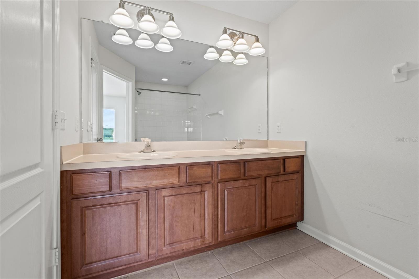
Active
10131 HAVERHILL RIDGE DR #10131
$249,950
Features:
Property Details
Remarks
One or more photo(s) has been virtually staged. Discover the perfect blend of comfort, style, and convenience in this beautifully maintained 3-bedroom, 2.5-bath, 1-car garage townhome overlooking a tranquil pond in the highly sought-after gated community of Valhalla. Step inside and immediately feel the openness of the bright, sun-filled floor plan. The kitchen, dinette, and great room are designed for both functionality and relaxation, offering sweeping views of the pond. Enjoy peaceful mornings or unwind in the evenings from your private screened lanai, where you can take in the serene water views and natural surroundings. Upstairs, the owner’s suite provides a spacious retreat with vaulted ceilings, oversized windows, dual vanities, and a walk-in closet—all with a beautiful view of the pond. Two additional bedrooms and a full bath complete the second floor. The refrigerator and carpeting were recently replaced in this exclusive luxury townhome. Valhalla is a private, gated community featuring two resident-only pools, multiple large ponds, and lush conservation areas. Conveniently located near I-75 and Route 301, residents enjoy quick access to Brandon Exchange Mall, Top Golf, Downtown Tampa, restaurants, and premier shopping destinations. This home is currently available for viewing and don’t miss the opportunity to make this stunning property yours!
Financial Considerations
Price:
$249,950
HOA Fee:
504
Tax Amount:
$4118.26
Price per SqFt:
$152.04
Tax Legal Description:
VALHALLA PHASE 3-4 LOT 2 BLOCK 75
Exterior Features
Lot Size:
1386
Lot Features:
N/A
Waterfront:
Yes
Parking Spaces:
N/A
Parking:
N/A
Roof:
Shingle
Pool:
No
Pool Features:
N/A
Interior Features
Bedrooms:
3
Bathrooms:
3
Heating:
Central, Electric
Cooling:
Central Air
Appliances:
Convection Oven, Cooktop, Dishwasher, Dryer, Freezer, Microwave, Range Hood, Refrigerator
Furnished:
No
Floor:
Carpet, Ceramic Tile
Levels:
Two
Additional Features
Property Sub Type:
Condominium
Style:
N/A
Year Built:
2005
Construction Type:
Block
Garage Spaces:
Yes
Covered Spaces:
N/A
Direction Faces:
North
Pets Allowed:
No
Special Condition:
None
Additional Features:
Lighting, Rain Gutters, Sidewalk, Sliding Doors
Additional Features 2:
Not specified.
Map
- Address10131 HAVERHILL RIDGE DR #10131
Featured Properties