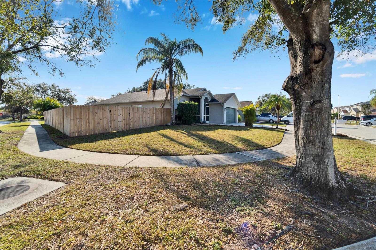
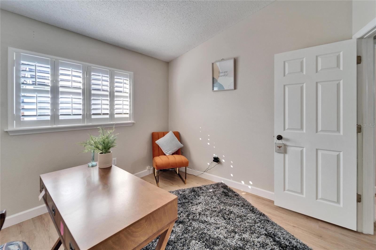
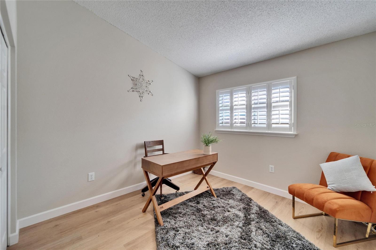
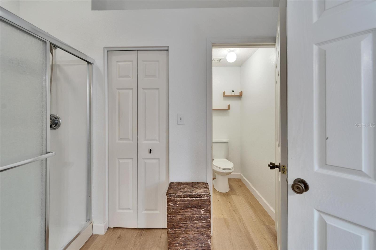
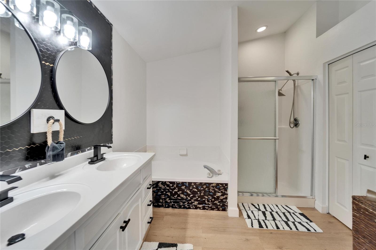
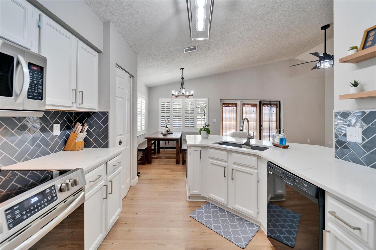
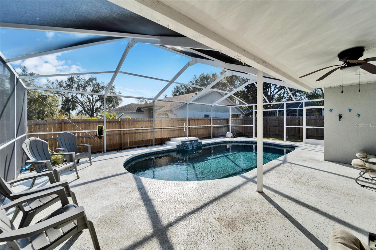
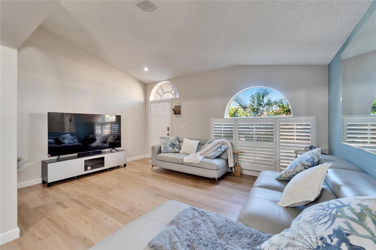
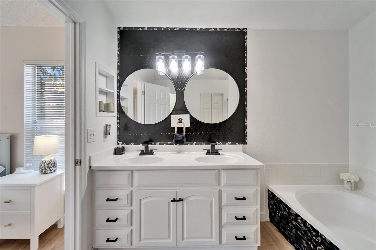
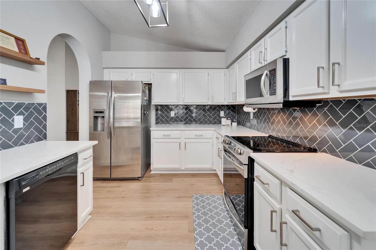
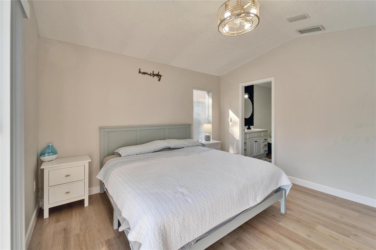
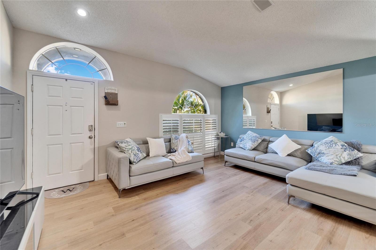
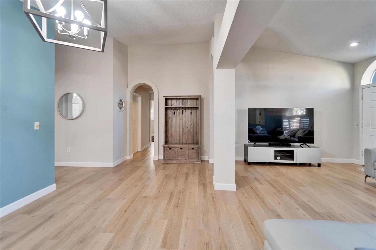
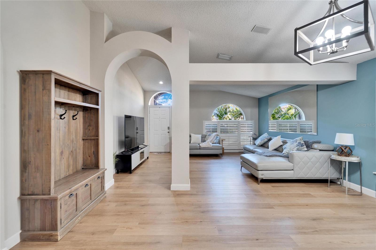
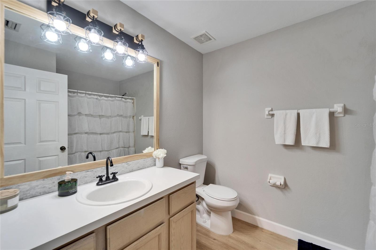
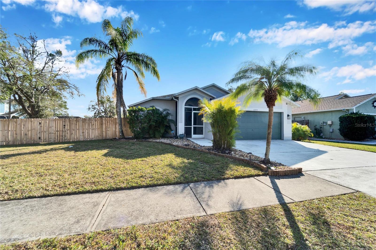
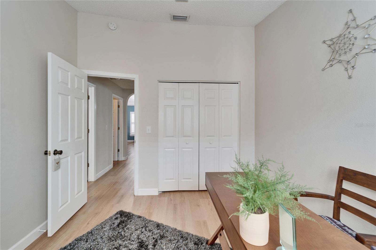
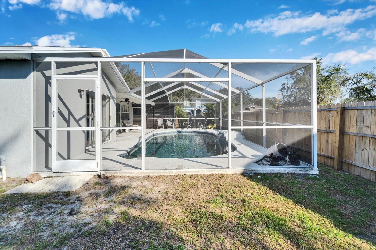
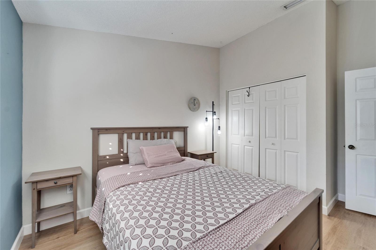
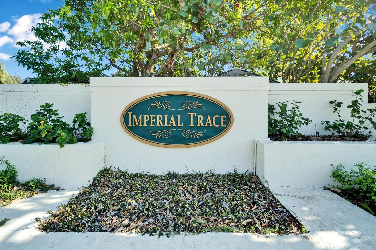
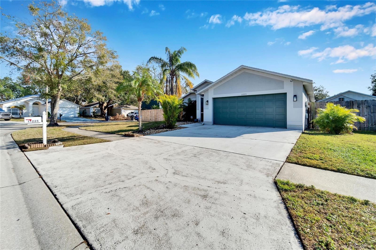
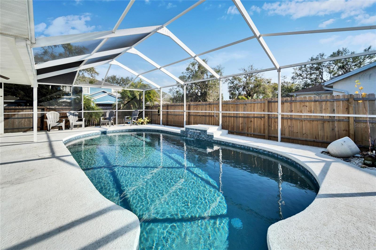
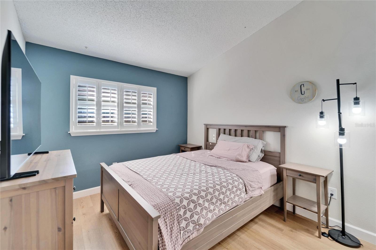
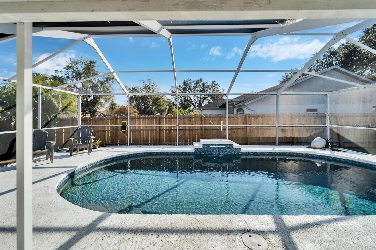
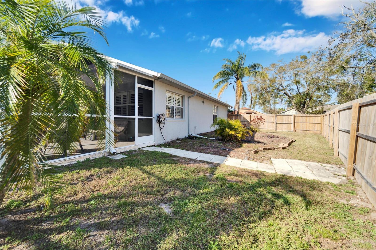
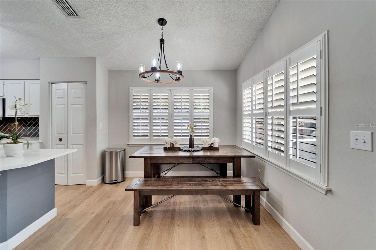
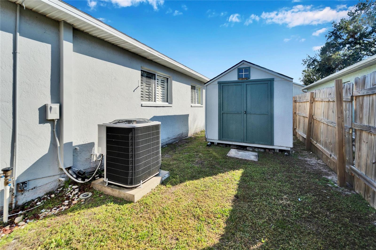
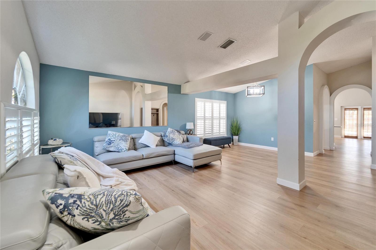
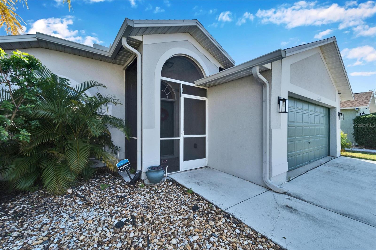
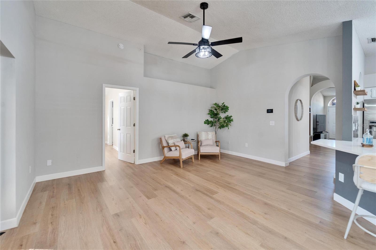
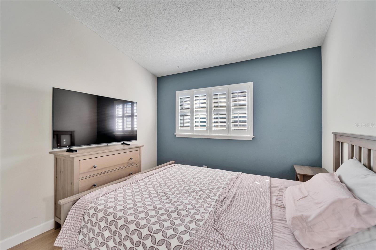
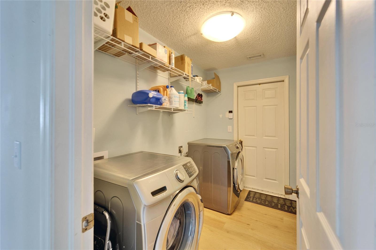
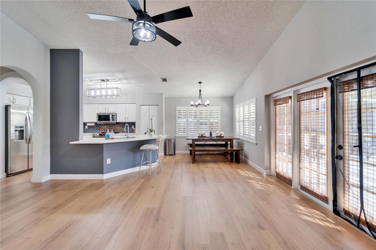
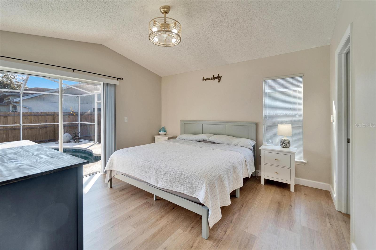
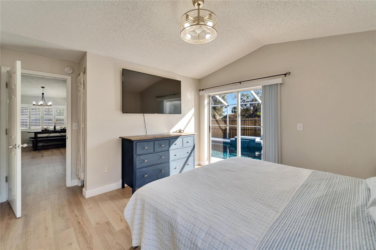
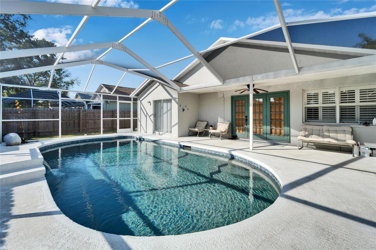
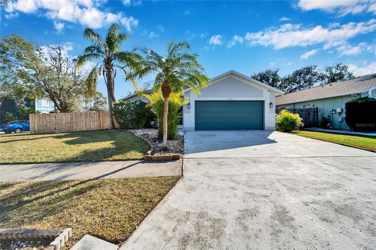
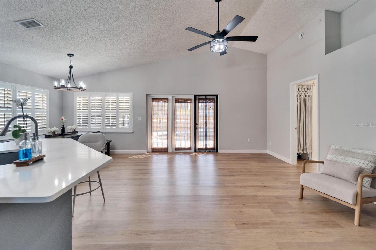
Active
11225 SCOTCHWOOD DR
$435,000
Features:
Property Details
Remarks
Step Into Your Dream Home in Summerfield! Welcome to this stunning corner-lot pool home nestled in the highly sought-after Summerfield community! With 3 spacious bedrooms, 2 full bathrooms, a 2-car garage, and a fully fenced yard with covered private pool, this home offers comfort, privacy, and style all in one. As you enter, you're greeted by a bright and airy living room that sets the tone for the rest of the home. Just off the entry, you'll find two generously sized bedrooms, a full guest bathroom, and a convenient laundry room. The gorgeous kitchen complete with sleek quartz countertops, an oversized sink, modern white cabinetry. The open concept dining area flows effortlessly into the family room, both offering beautiful views of your private pool. Your tranquil primary suite is tucked away for added privacy and features direct access to the pool, an ensuite bath with dual sinks, a garden tub, a separate walk-in shower, and a spacious walk-in closet. Step outside to your own backyard retreat! The fully fenced pool area is ideal for relaxing, entertaining guests, or soaking up the Florida sunshine. Plus, an additional storage shed connected to the home adds even more convenience. Don’t miss your chance to make this incredible property yours. Schedule your private tour today and start living the lifestyle you’ve been dreaming of!
Financial Considerations
Price:
$435,000
HOA Fee:
135
Tax Amount:
$4477.09
Price per SqFt:
$255.88
Tax Legal Description:
SUMMERFIELD VILLAGE II TRACT 3 PHASE 1 LOT 3 BLOCK F
Exterior Features
Lot Size:
8140
Lot Features:
Corner Lot
Waterfront:
No
Parking Spaces:
N/A
Parking:
N/A
Roof:
Shingle
Pool:
Yes
Pool Features:
In Ground
Interior Features
Bedrooms:
3
Bathrooms:
2
Heating:
Central
Cooling:
Central Air
Appliances:
Cooktop, Dryer, Microwave, Refrigerator, Washer
Furnished:
No
Floor:
Tile
Levels:
One
Additional Features
Property Sub Type:
Single Family Residence
Style:
N/A
Year Built:
1995
Construction Type:
Stucco
Garage Spaces:
Yes
Covered Spaces:
N/A
Direction Faces:
North
Pets Allowed:
Yes
Special Condition:
None
Additional Features:
Hurricane Shutters, Sidewalk, Storage
Additional Features 2:
Buyer to verify lease restrictions with HOA
Map
- Address11225 SCOTCHWOOD DR
Featured Properties