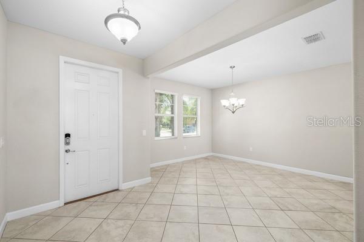
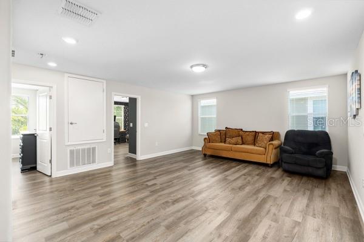
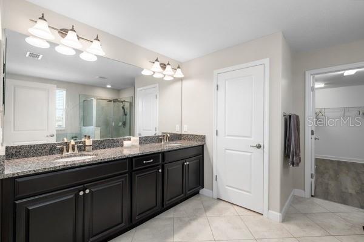
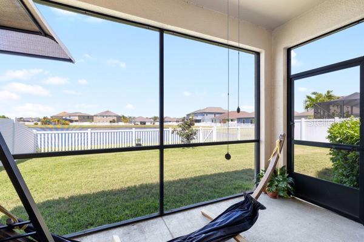
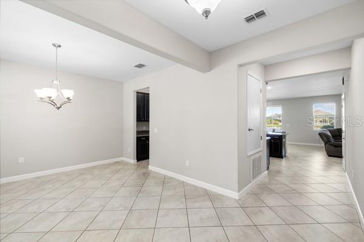
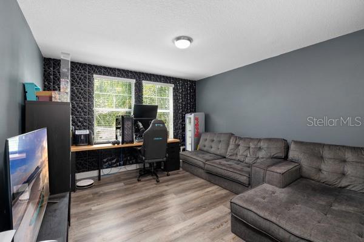
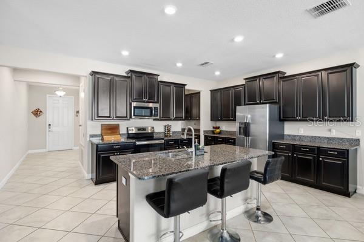
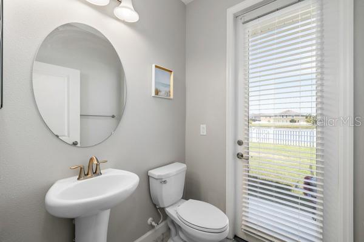
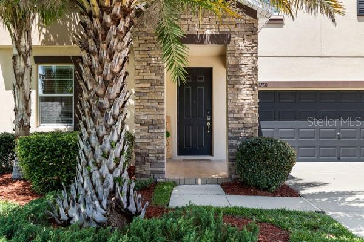
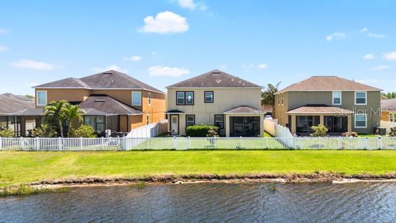
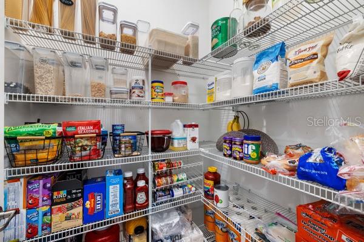
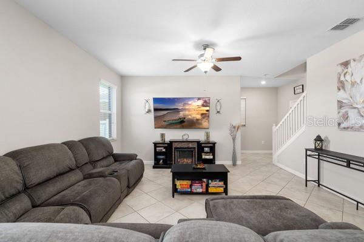
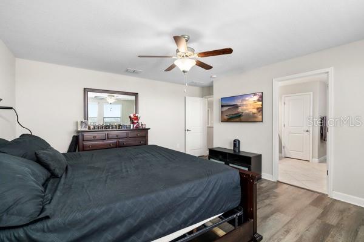
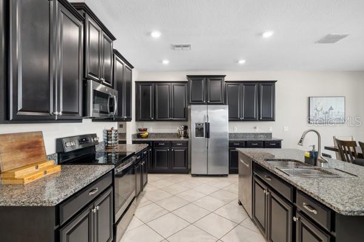
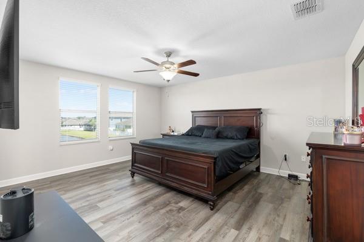
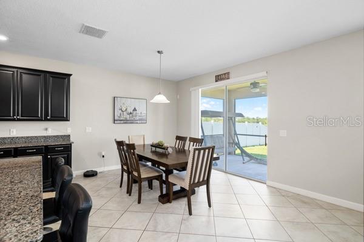
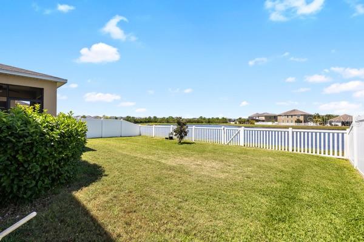
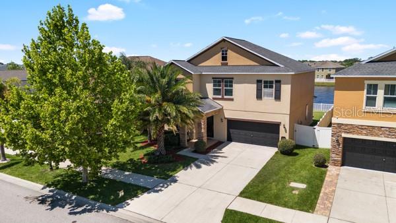
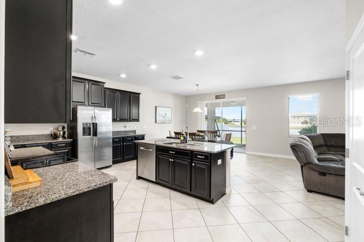
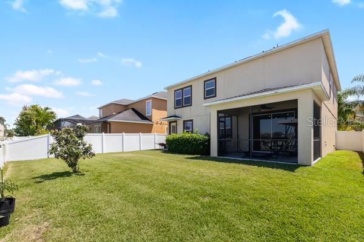
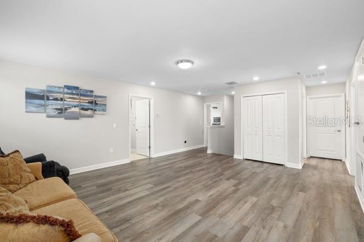
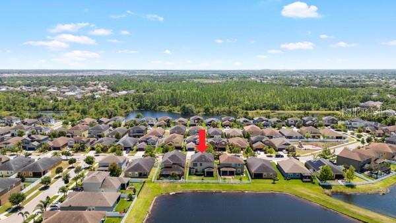
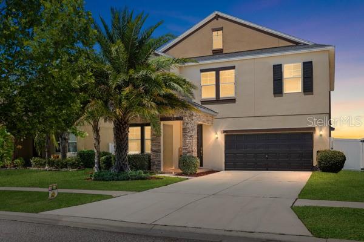
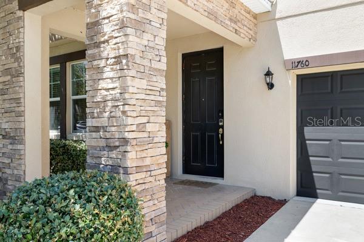
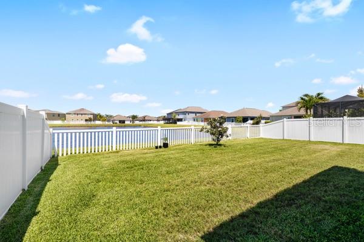
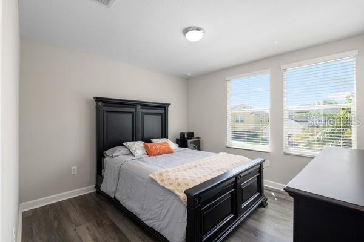
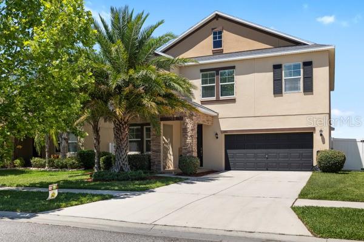
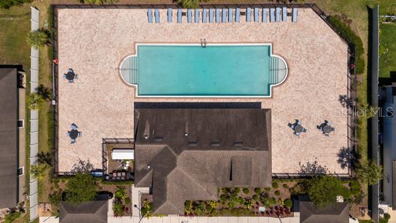
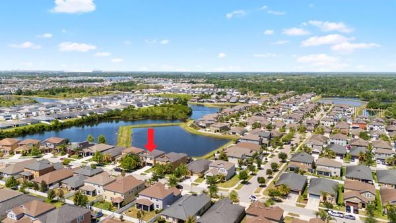
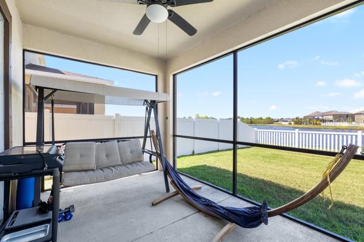
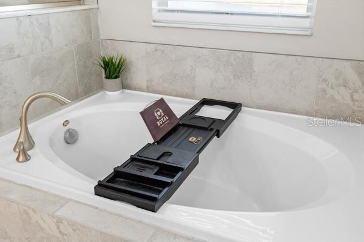
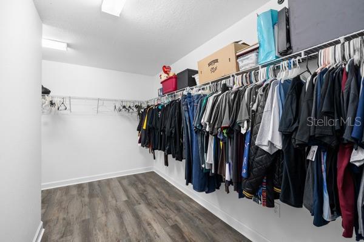
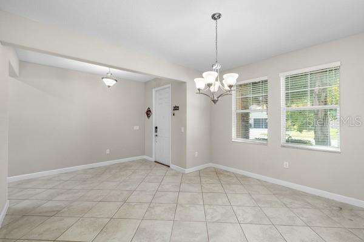
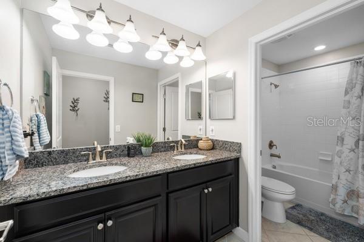
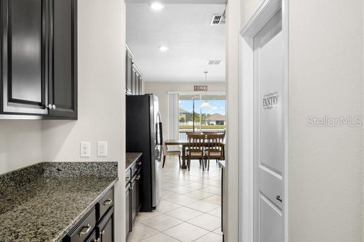
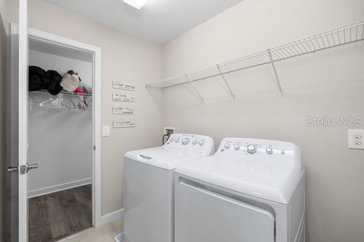
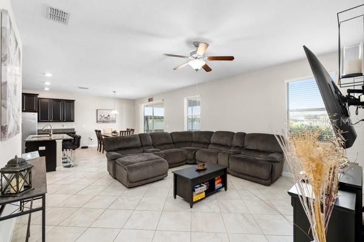
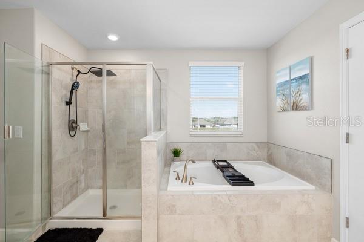
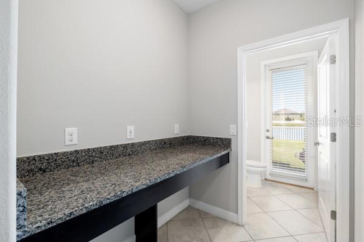
Active
11760 WINTERSET COVE DR
$430,000
Features:
Property Details
Remarks
Stunning 4-bedroom +loft 3-bathroom home is located in the highly desired Ballantrae community with a spectacular waterfront view. Lush landscape and stacked stone accent exterior welcomes you to this exceptional home. Sparkling tiled foyer opens to an elegant formal dining room perfect for large gatherings. The breakfast bar gourmet kitchen features: Butler pantry with an enormous walk-in pantry, complete stainless appliance package including a brand-new Bosch dishwasher,43 inch raised panel cabinetry with crown molding, recess lighting and a wonderful eat-in breakfast nook. The bright spacious family room includes sliders that bring the outside in with a 10x15 screened lanai overlooking a breath-taking view of the waterfront fenced backyard. There is even a quiet area for the perfect home office. The well-designed floor plan offers all spacious bedrooms upstairs with a versatile 19x16 loft. En-suite master boast: Enormous walk-in closet with direct access to laundry room, granite counters, dual vanities, soaking garden tub and a generous glass walk in shower. Additional upgrades include dual AC units, hybrid water heater and complete irrigation system. Ballantrae offers resort style amenities including: dog park,pool,club house and park.
Financial Considerations
Price:
$430,000
HOA Fee:
7
Tax Amount:
$9431.26
Price per SqFt:
$144.1
Tax Legal Description:
BALLENTRAE SUBDIVISION PHASE 2 LOT 36 BLOCK 5
Exterior Features
Lot Size:
5720
Lot Features:
Landscaped, Sidewalk, Paved
Waterfront:
No
Parking Spaces:
N/A
Parking:
N/A
Roof:
Shingle
Pool:
No
Pool Features:
N/A
Interior Features
Bedrooms:
4
Bathrooms:
3
Heating:
Electric
Cooling:
Central Air
Appliances:
Cooktop, Dishwasher, Disposal, Dryer, Microwave, Refrigerator, Washer, Water Filtration System, Water Softener
Furnished:
No
Floor:
Carpet, Ceramic Tile
Levels:
Two
Additional Features
Property Sub Type:
Single Family Residence
Style:
N/A
Year Built:
2017
Construction Type:
Stucco
Garage Spaces:
Yes
Covered Spaces:
N/A
Direction Faces:
South
Pets Allowed:
Yes
Special Condition:
None
Additional Features:
Hurricane Shutters, Sidewalk, Sliding Doors
Additional Features 2:
None
Map
- Address11760 WINTERSET COVE DR
Featured Properties