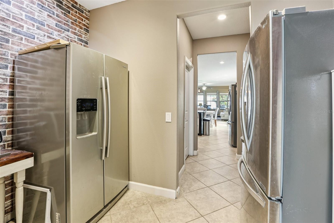
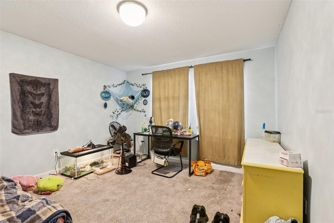
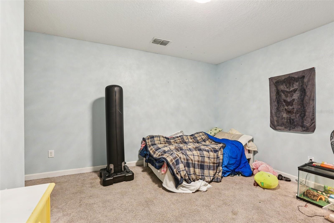
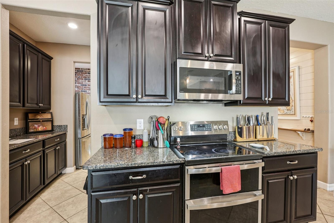
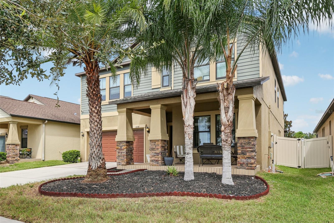
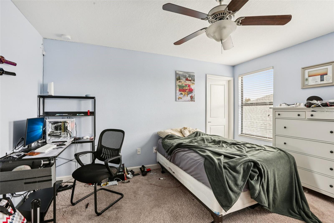
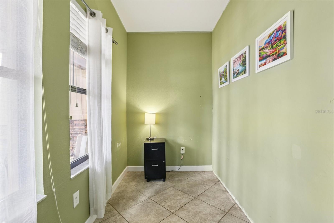
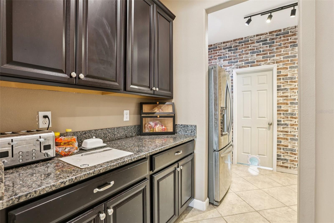
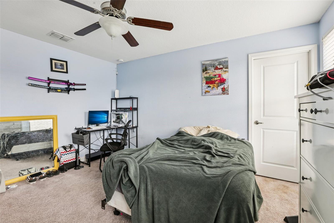
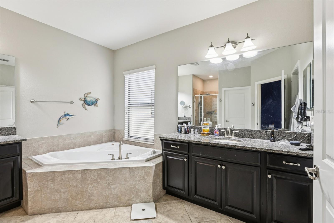
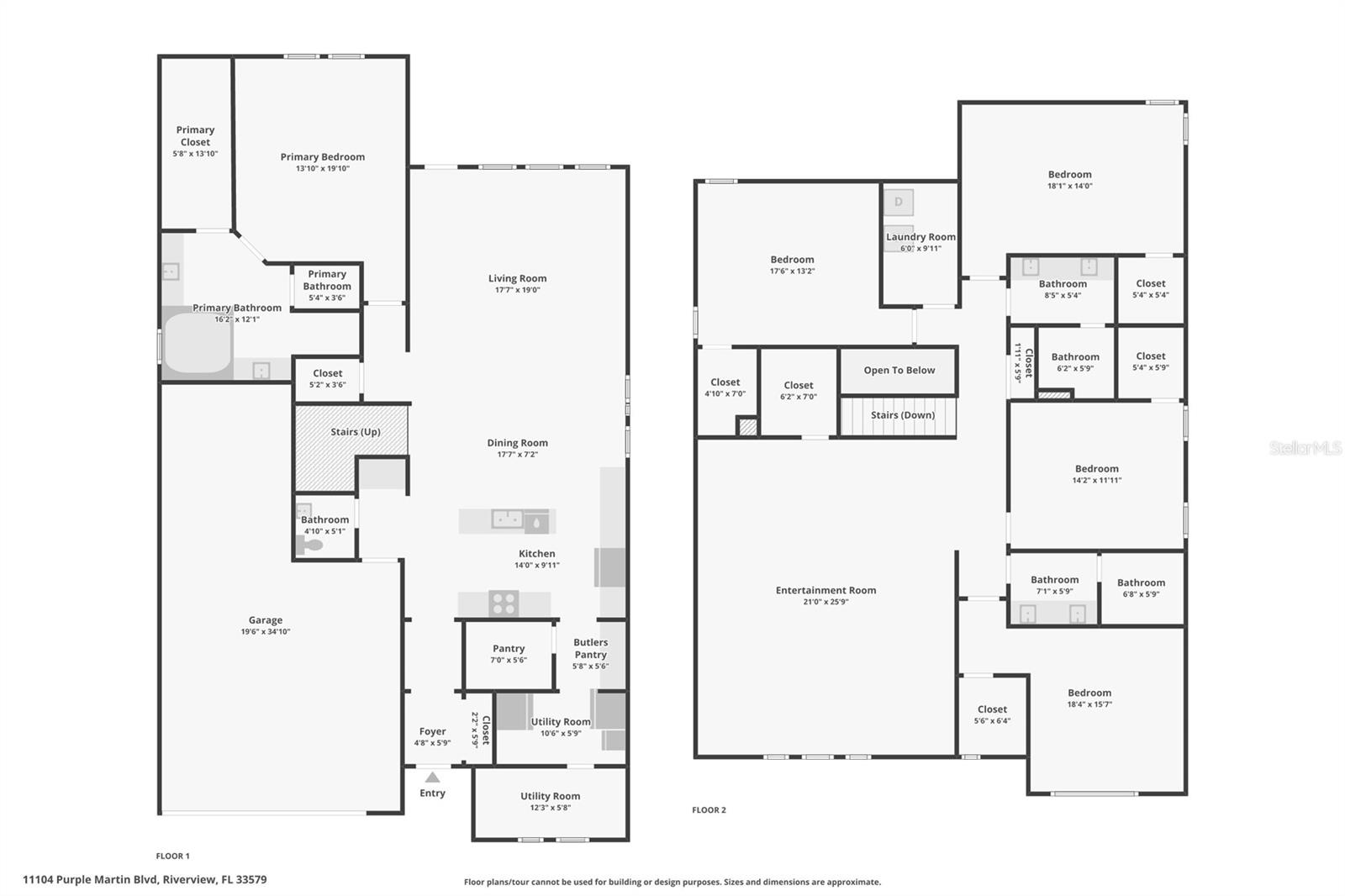
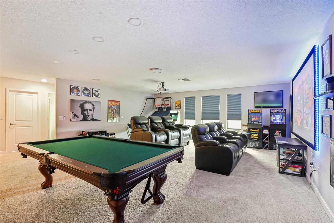
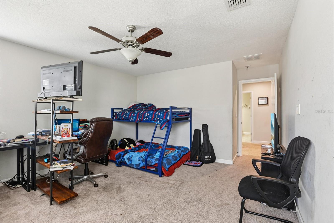
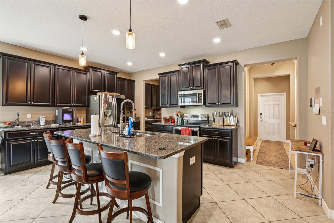
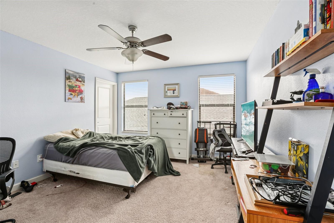
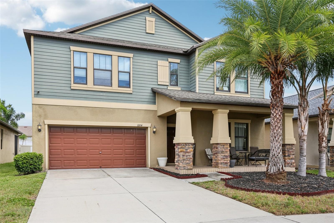
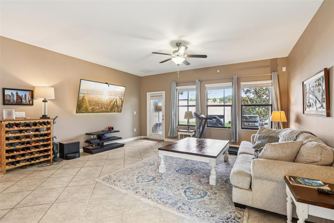
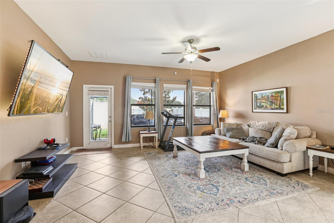
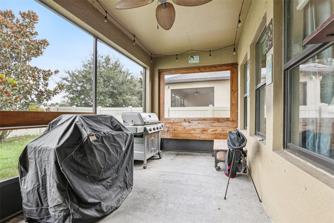
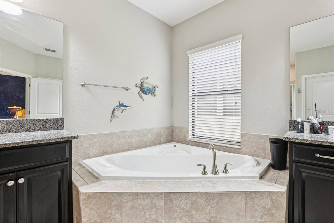
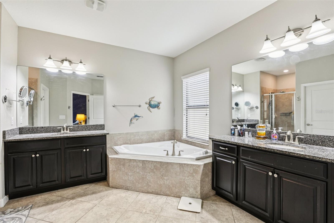
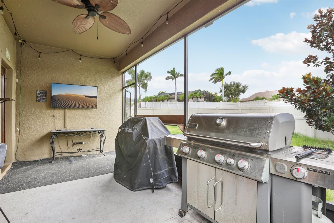
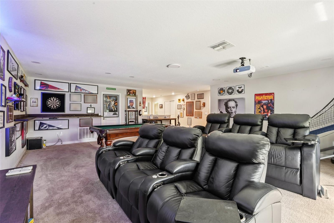
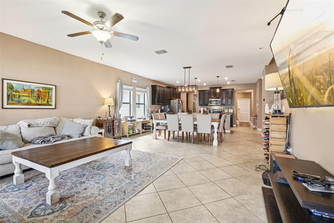
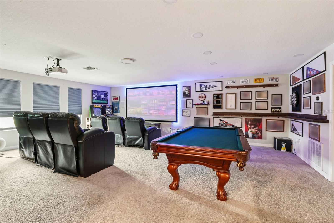
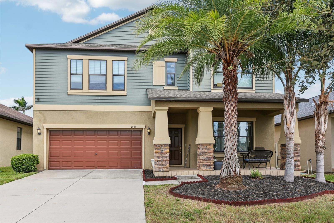
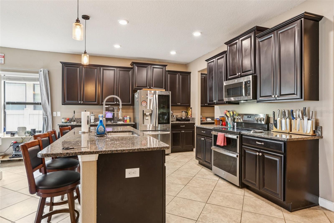
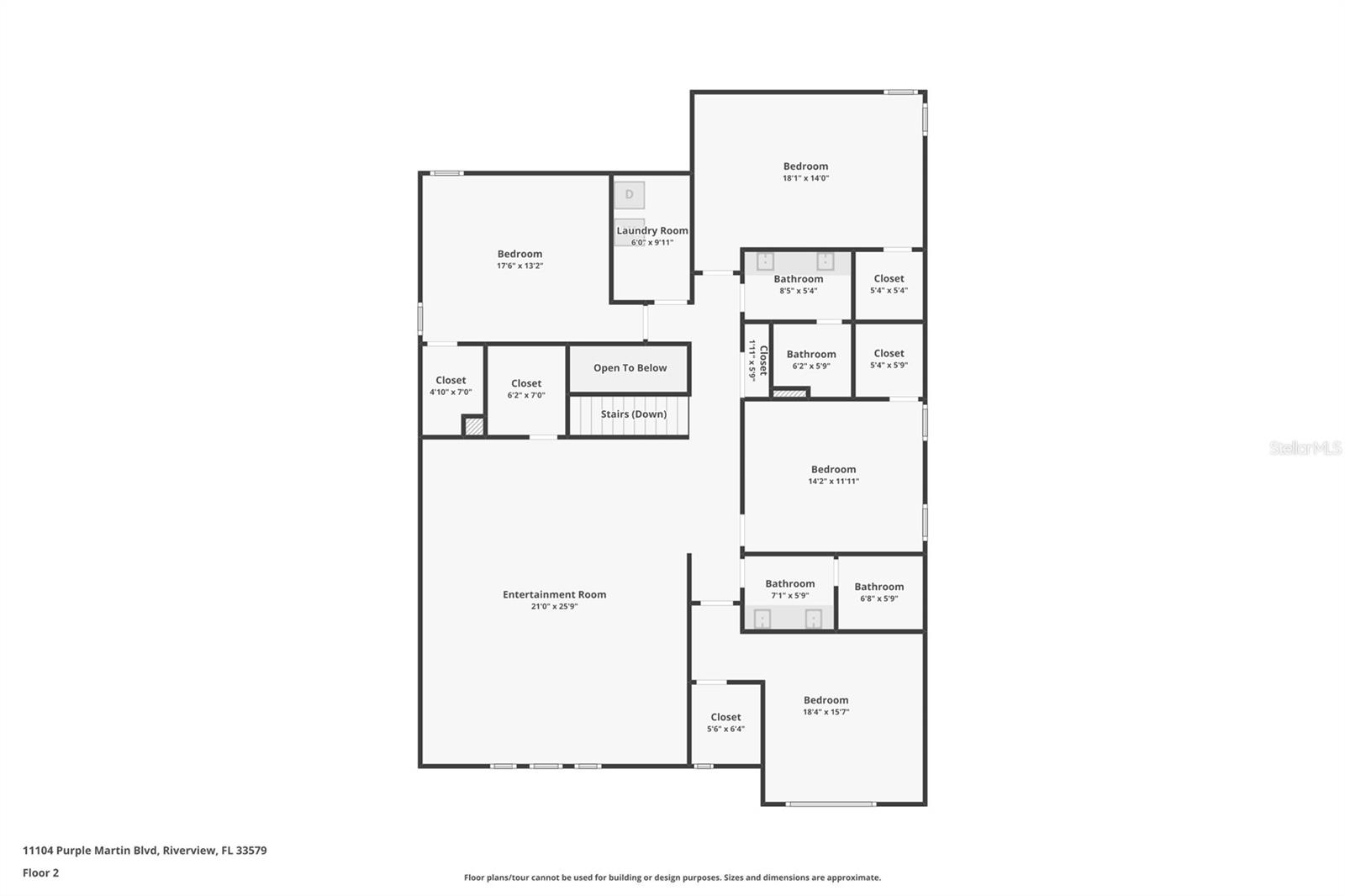
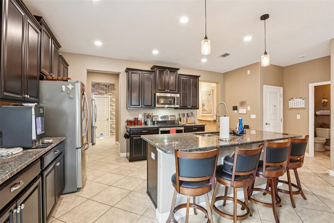
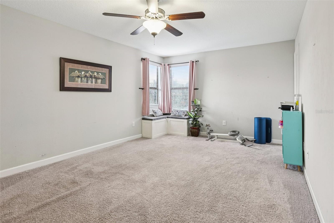
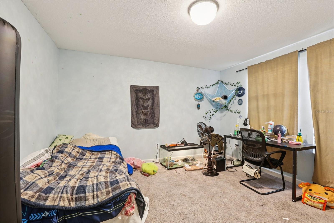
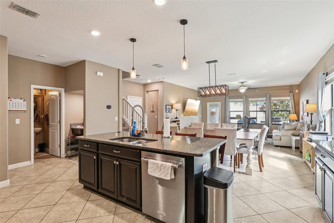
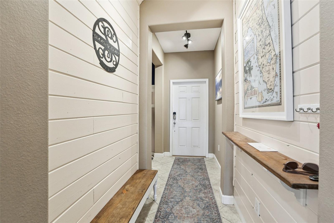
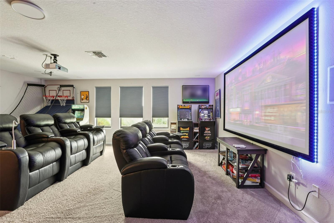
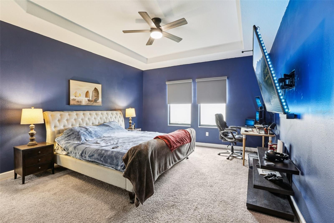
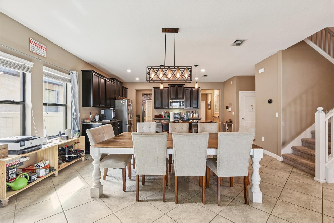
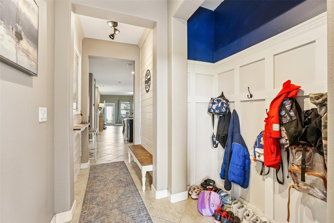
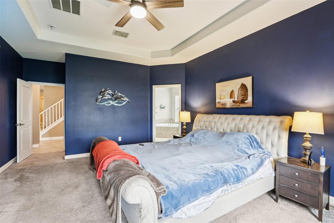
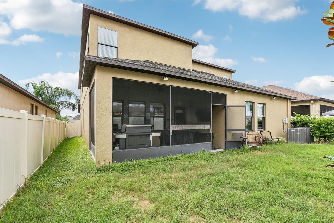
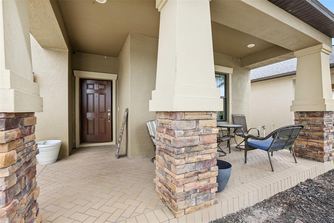
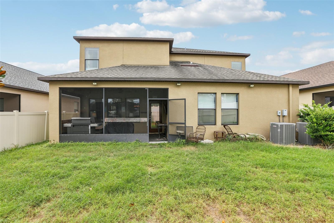
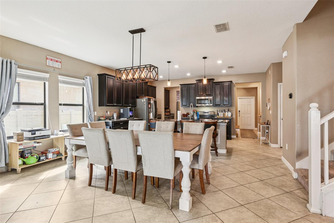
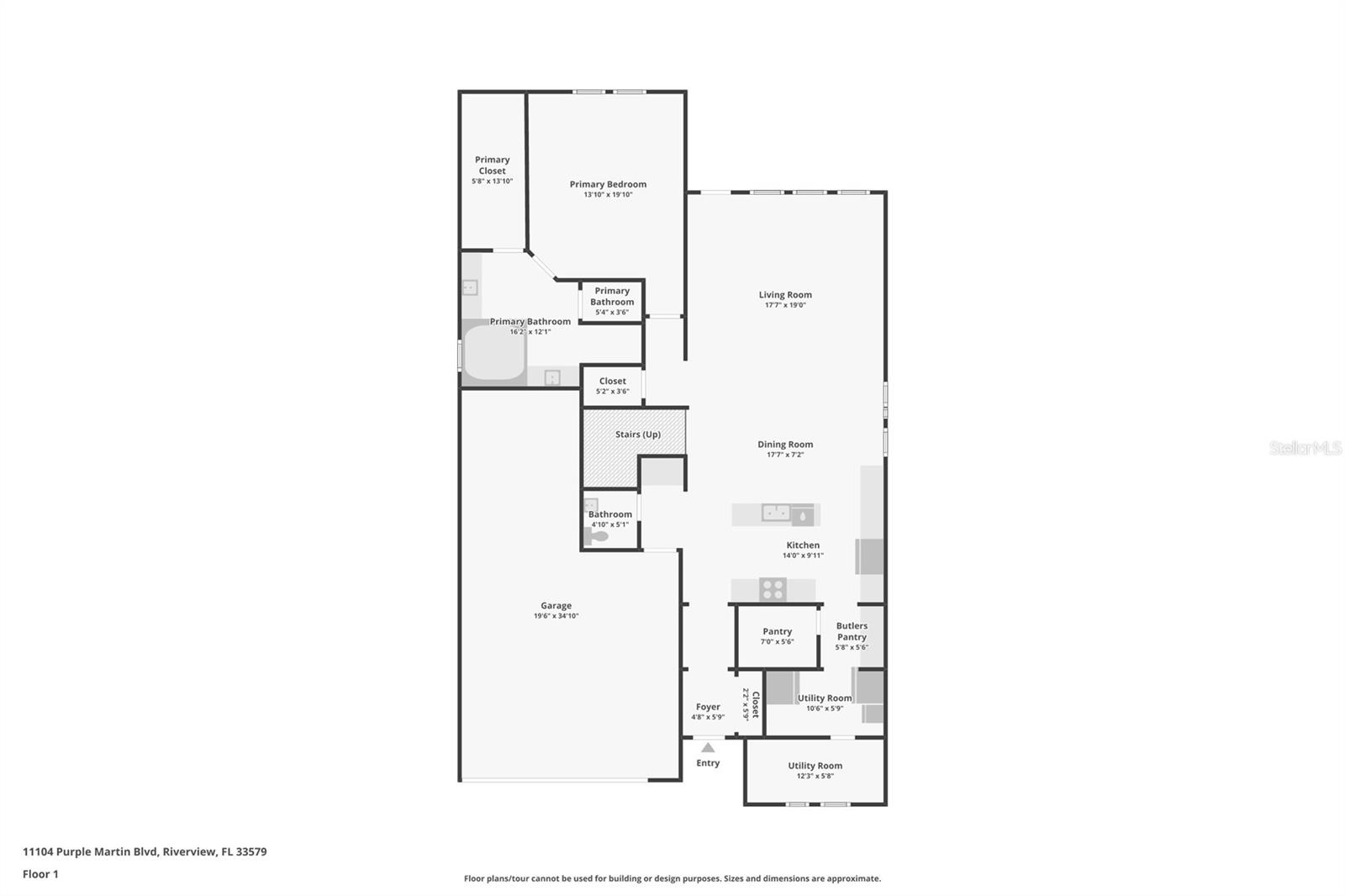
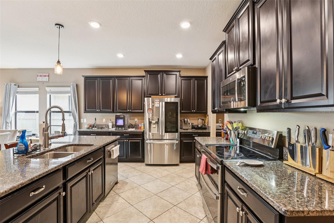
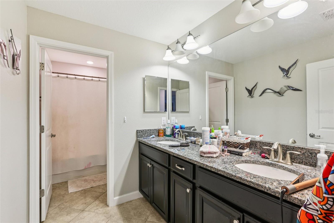
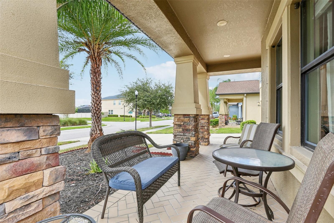
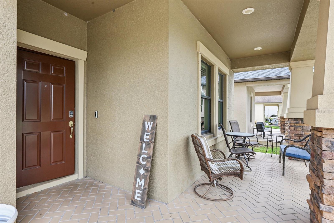
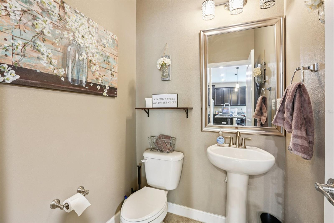
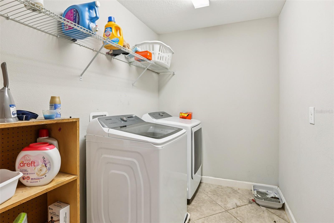
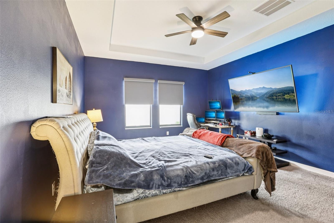
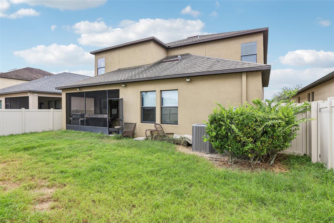
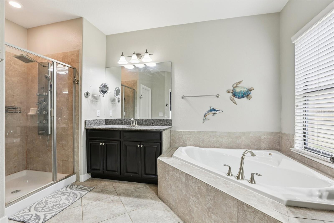
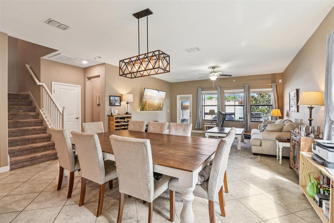
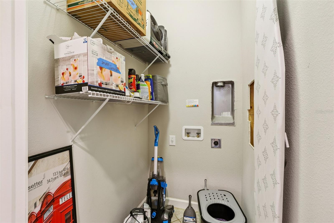
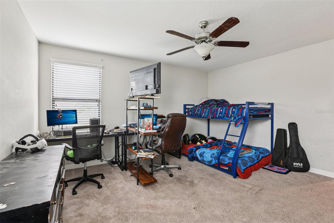
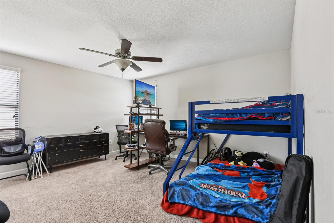
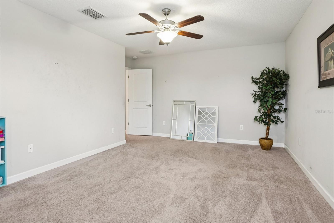
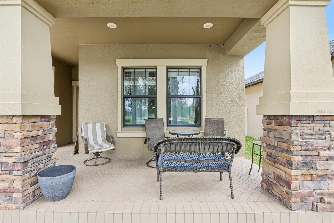
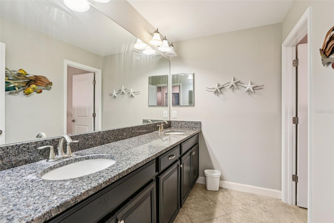
Active
11104 PURPLE MARTIN BLVD
$489,900
Features:
Property Details
Remarks
Discover the potential in this spacious 5-bedroom, 3.5-bath home offering 3,801 square feet of living space in the desirable Oaks at Shady Creek community. Built in 2017, this floor plan features a grand foyer, open-concept living and dining areas, and a first-floor primary suite with dual vanities, a garden tub, and a walk-in closet. The kitchen, complete with granite countertops and a breakfast bar, is ready for your personal touch to bring it back to life. Upstairs, you’ll find four additional bedrooms, a large bonus/media room, and plenty of space for guests, work, or play. The theater setup with seating will remain for the next owner to enjoy or reimagine. With some updating and vision, this home can shine once again. Conveniently located near I-75, Tampa, MacDill AFB, and beautiful Gulf beaches. Community amenities include a resort-style pool, playground, basketball courts, and fitness center. HOA covers lawn maintenance — making this an ideal opportunity for those looking to build equity and make a home their own!
Financial Considerations
Price:
$489,900
HOA Fee:
117
Tax Amount:
$10265.52
Price per SqFt:
$128.89
Tax Legal Description:
OAKS AT SHADY CREEK PHASE 1 LOT 50
Exterior Features
Lot Size:
6041
Lot Features:
City Limits, In County, Level
Waterfront:
No
Parking Spaces:
N/A
Parking:
Driveway
Roof:
Shingle
Pool:
No
Pool Features:
N/A
Interior Features
Bedrooms:
5
Bathrooms:
4
Heating:
Central
Cooling:
Central Air
Appliances:
Dishwasher, Microwave, Range, Refrigerator
Furnished:
Yes
Floor:
Carpet, Ceramic Tile
Levels:
Two
Additional Features
Property Sub Type:
Single Family Residence
Style:
N/A
Year Built:
2017
Construction Type:
Block, Stucco
Garage Spaces:
Yes
Covered Spaces:
N/A
Direction Faces:
South
Pets Allowed:
Yes
Special Condition:
None
Additional Features:
Sidewalk
Additional Features 2:
Buyer or buyers agent to verify with community rules and regulations.
Map
- Address11104 PURPLE MARTIN BLVD
Featured Properties