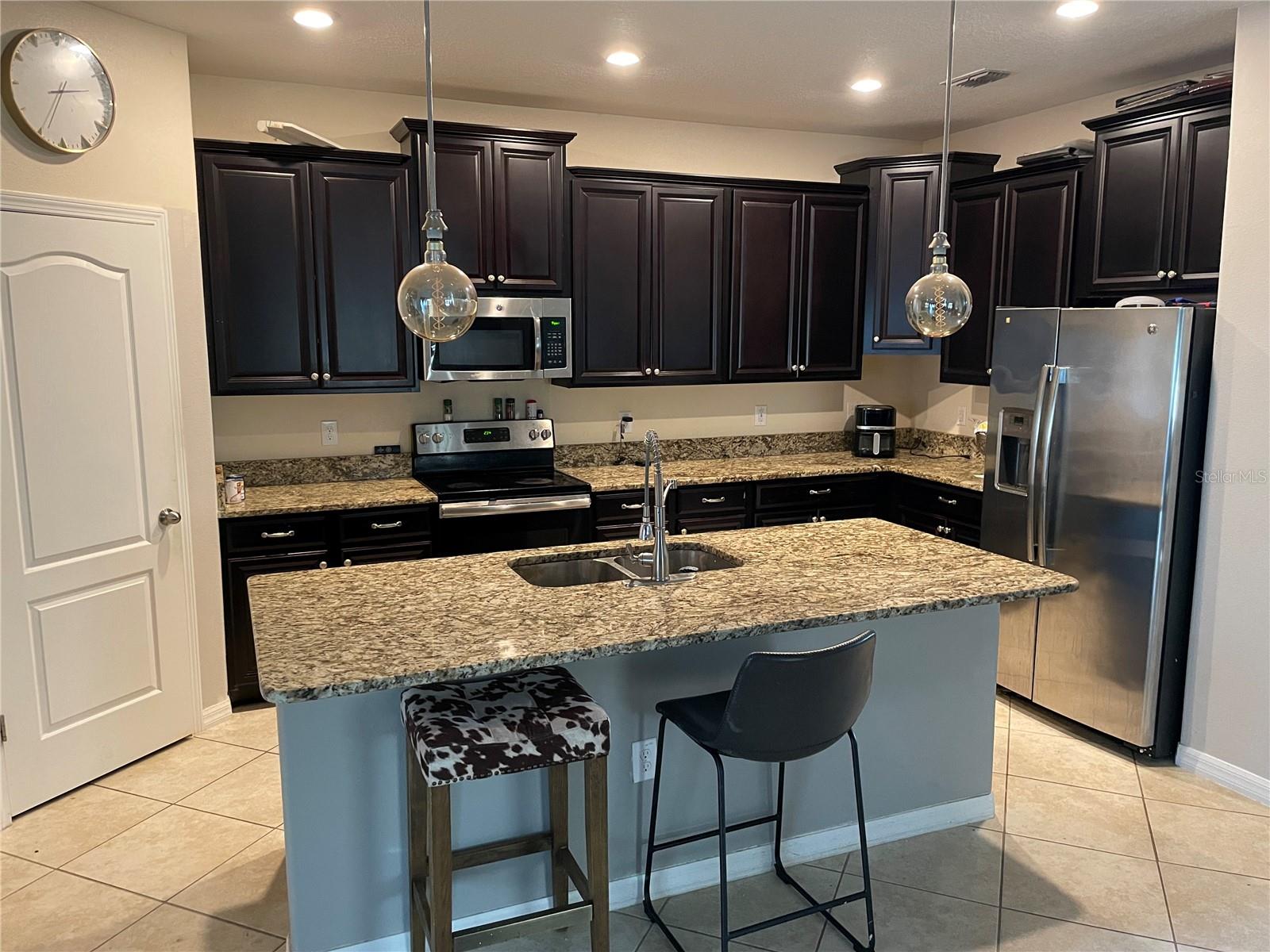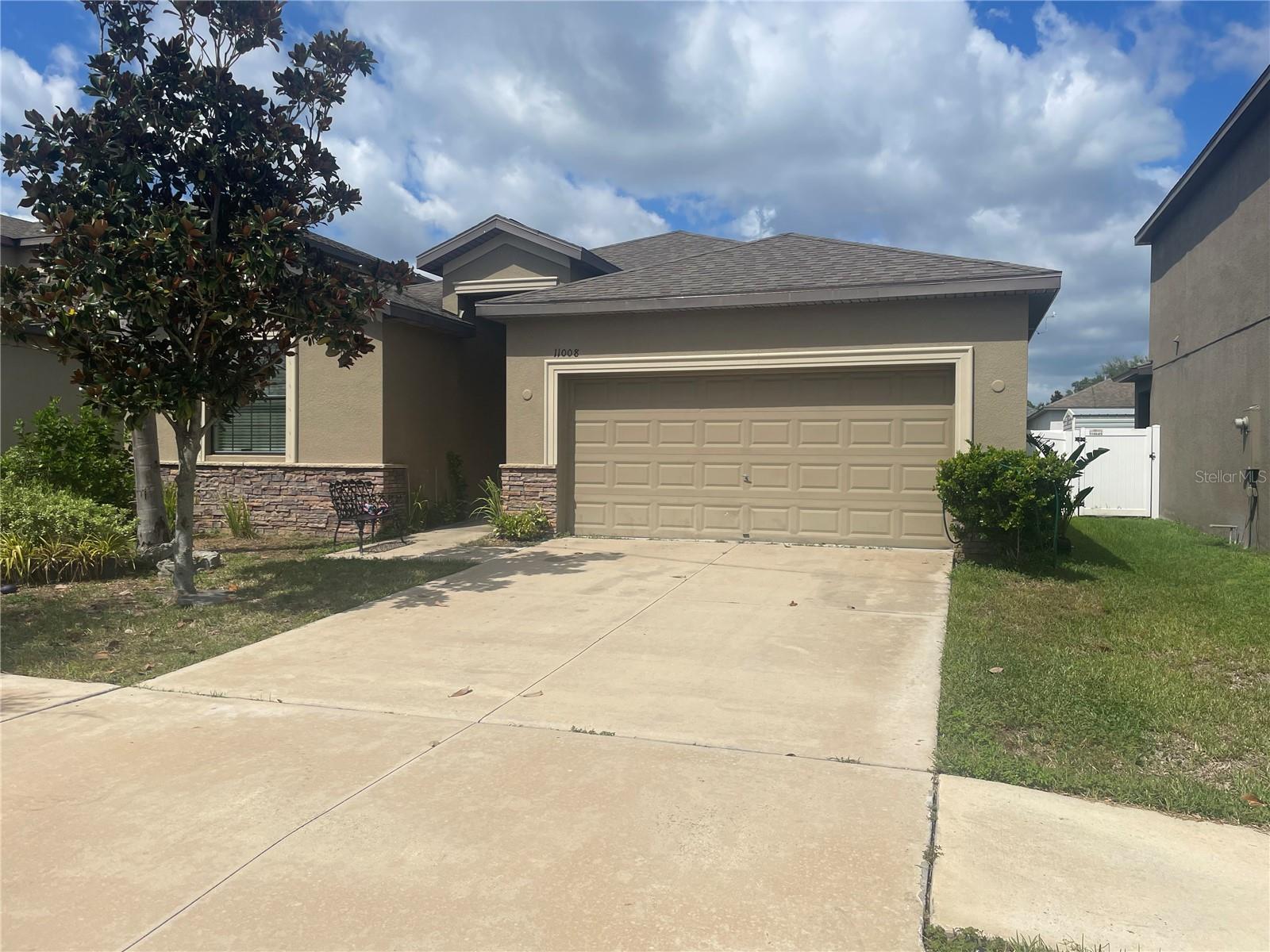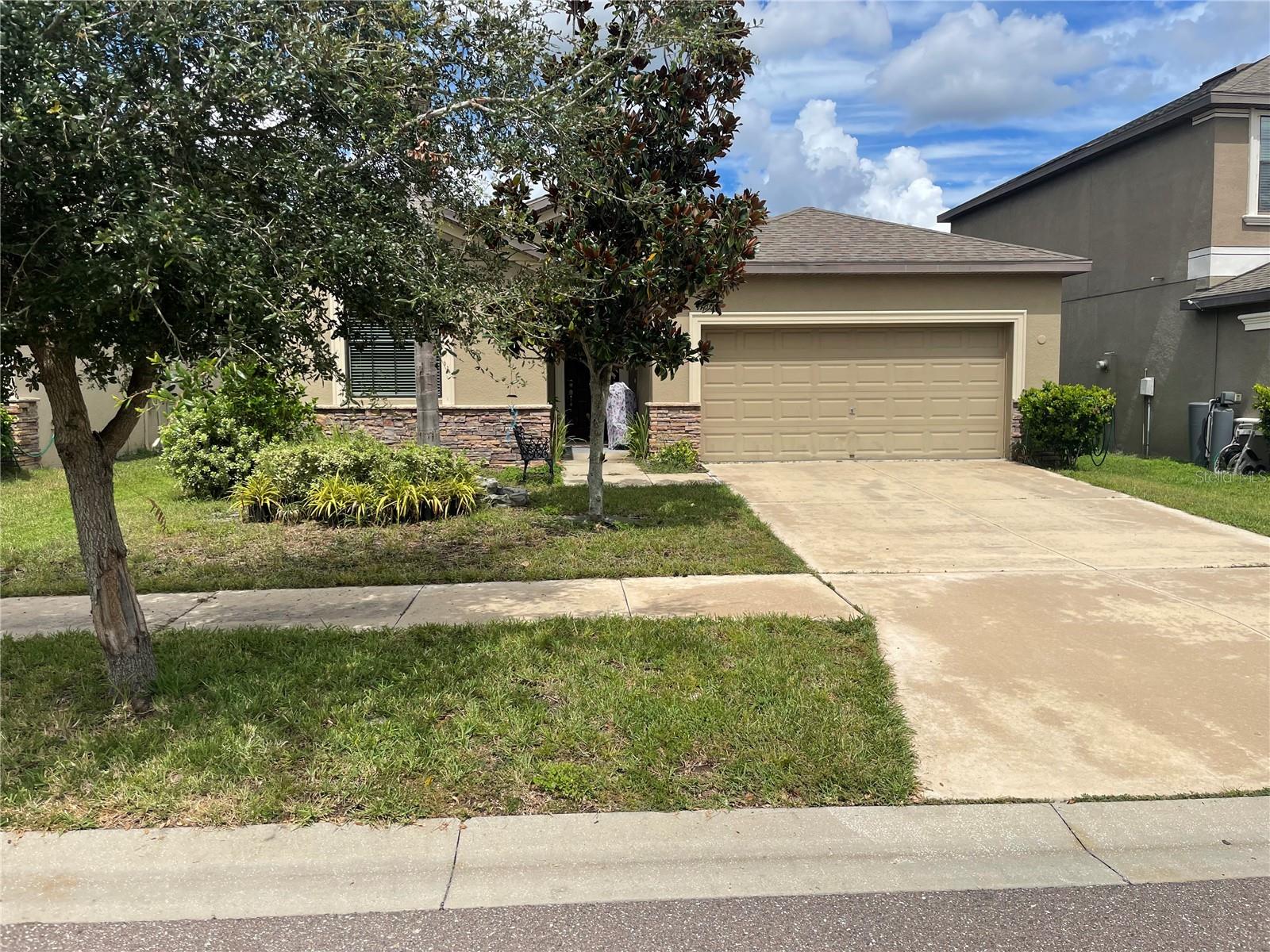


Active
11008 WHITTNEY CHASE DR
$390,000
Features:
Property Details
Remarks
Discover your dream home in the heart of the vibrant Summerfield Community, an established, community in Riverview, Florida. This beautifully designed 4-bedroom, 3-bathroom single-family home boasts a modern open floor plan, perfect for both entertaining and everyday living. With spacious living areas, ample natural light, and contemporary finishes, this home offers comfort and style in a welcoming, family-friendly environment. Located off Big Bend Road, this home provides unparalleled convenience, Few minutes drive to I-75, ensuring easy access to major roadways. Enjoy proximity to shopping centers, restaurants, top-rated schools, banks, and medical facilities. Downtown Tampa is a quick 25-minute drive, MacDill Air Force Base is 30 minutes away, and Tampa International Airport is approximately 40 minutes away. Plus, Florida’s stunning west coast beaches and Orlando’s world-famous amusement parks are within an hour’s drive! Don’t miss the opportunity to own this exceptional home in one of Riverview’s most desirable communities. Schedule a showing today and experience the perfect blend of modern living, community charm, and unbeatable location!
Financial Considerations
Price:
$390,000
HOA Fee:
150
Tax Amount:
$3683.91
Price per SqFt:
$190.62
Tax Legal Description:
SUMMERFIELD CROSSINGS VILLAGE 2 TRACT 1 & 2 PHASE 2 LOT 99
Exterior Features
Lot Size:
5510
Lot Features:
N/A
Waterfront:
No
Parking Spaces:
N/A
Parking:
N/A
Roof:
Shingle
Pool:
No
Pool Features:
N/A
Interior Features
Bedrooms:
4
Bathrooms:
3
Heating:
Central
Cooling:
Central Air
Appliances:
Range, Refrigerator
Furnished:
No
Floor:
Ceramic Tile
Levels:
One
Additional Features
Property Sub Type:
Single Family Residence
Style:
N/A
Year Built:
2016
Construction Type:
Block
Garage Spaces:
Yes
Covered Spaces:
N/A
Direction Faces:
North
Pets Allowed:
Yes
Special Condition:
None
Additional Features:
Sidewalk
Additional Features 2:
Buyer to review leasing restriction with HOA.
Map
- Address11008 WHITTNEY CHASE DR
Featured Properties