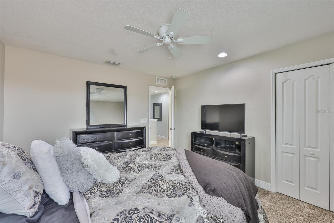
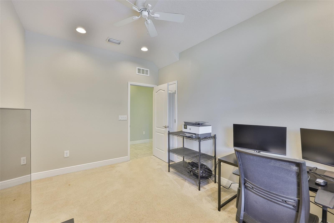
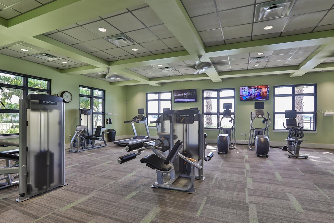
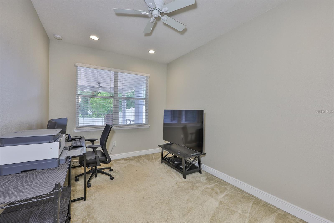
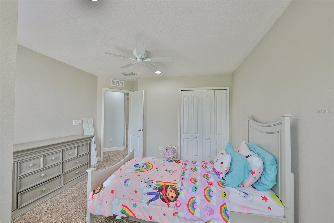
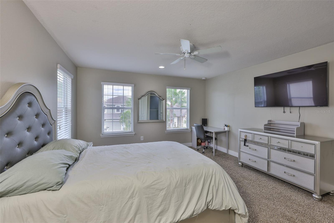
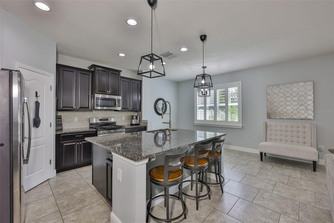
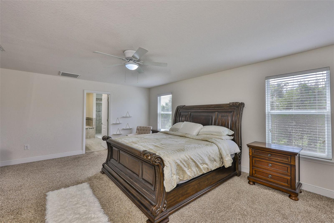
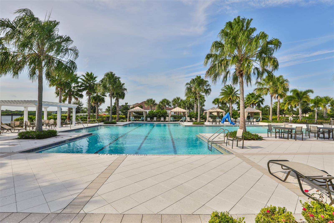
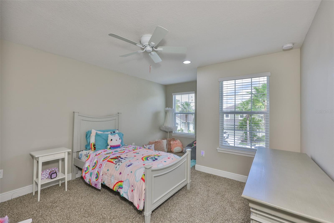
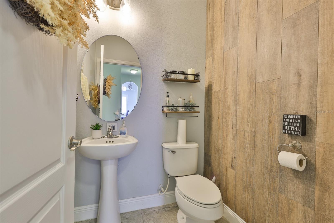
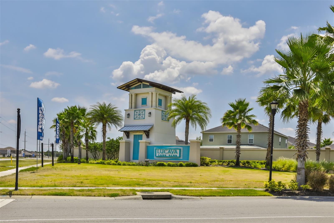
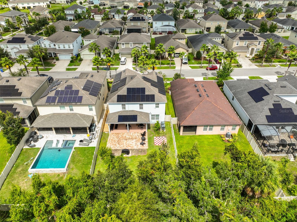
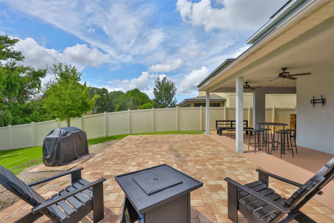
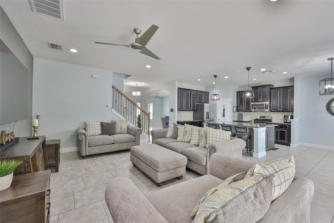
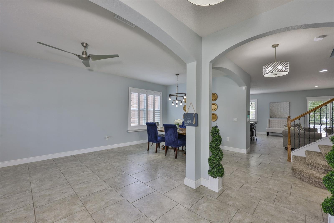
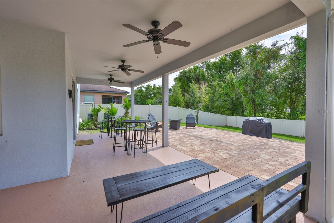
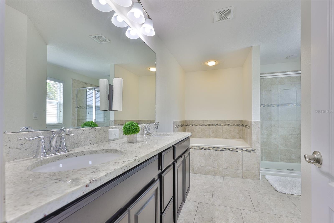
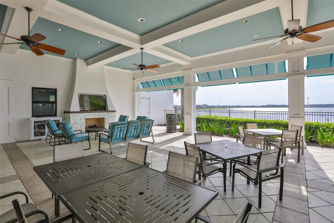
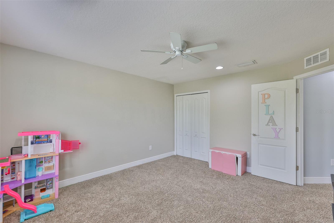
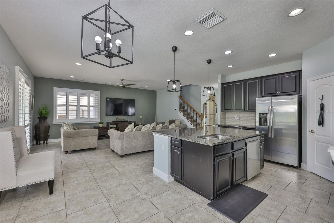
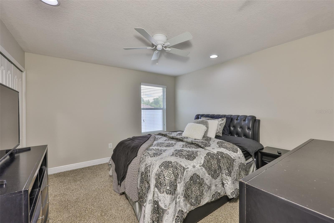
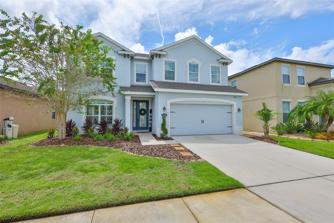
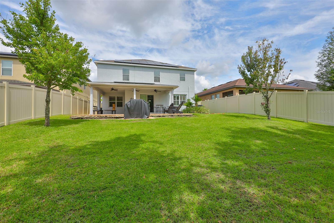
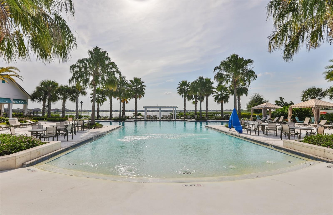
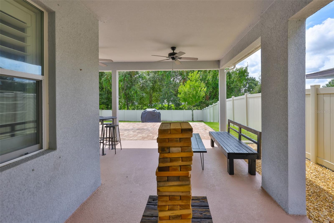
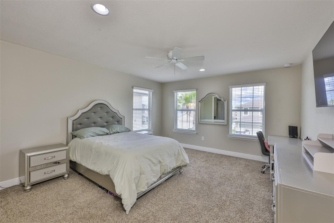
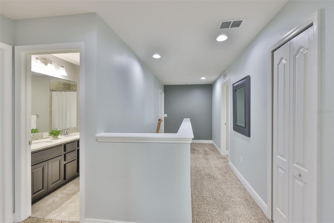
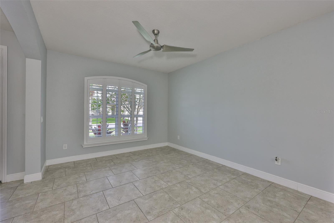
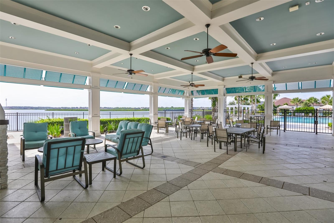
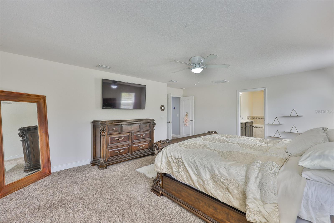
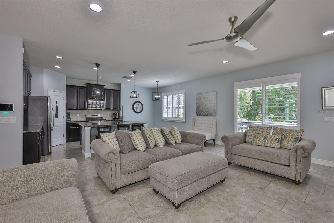
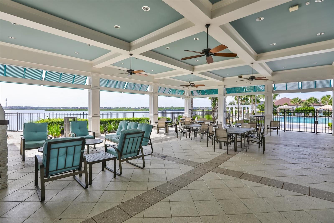
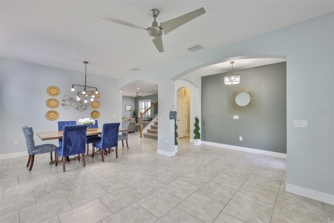
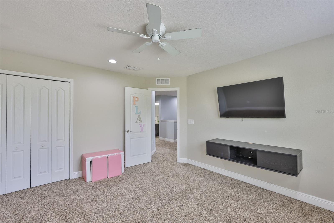
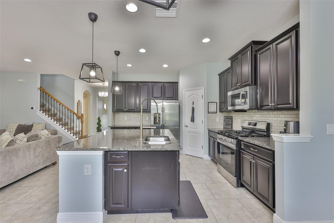
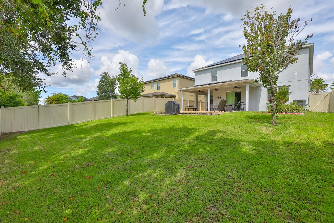
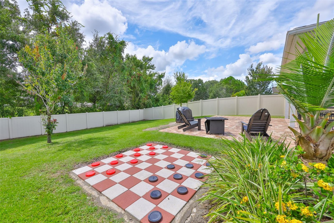
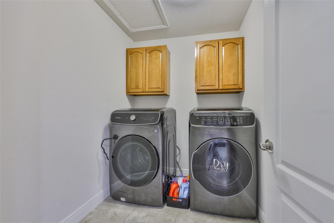
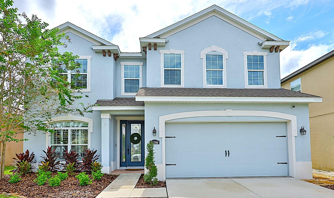
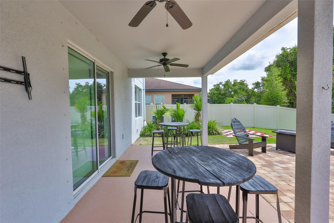
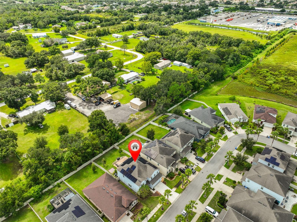
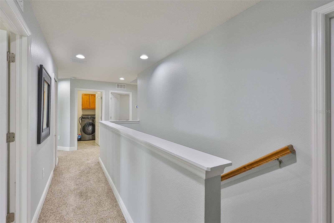
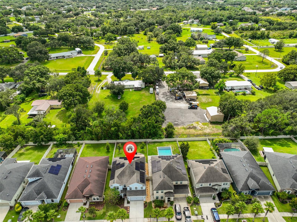
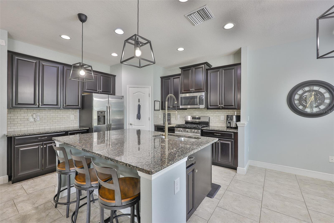
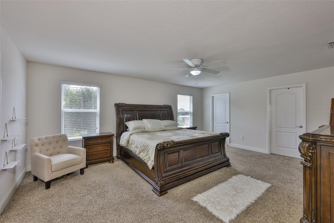
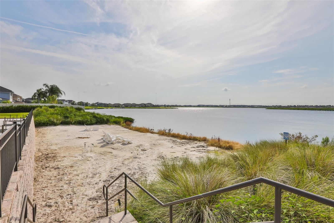
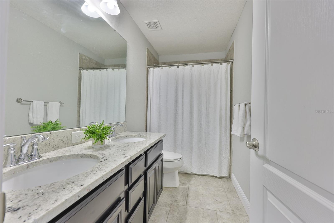
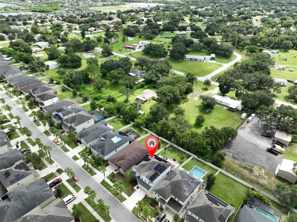
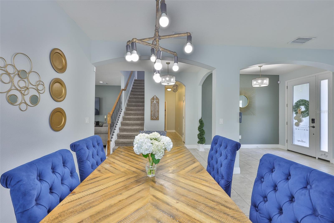
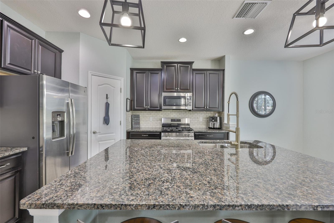
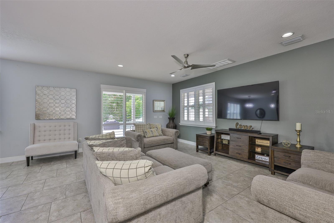
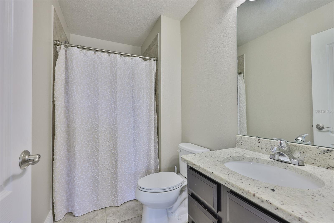
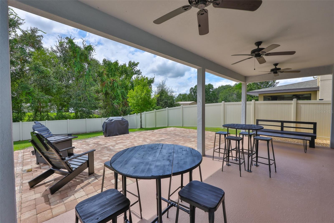
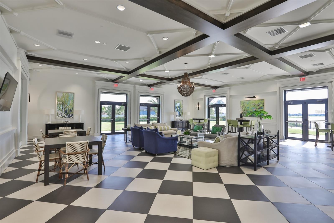
Active
11164 SPRING POINT CIR
$514,900
Features:
Property Details
Remarks
Solar Panels (Seller Paid Off) | Energy-Efficient | 6 Bedrooms | 3.5 Baths (2 En-Suites) | Natural Gas | Resort-Style Community | Priced to Sell! Now is the time to make your move! Welcome to Lucaya Lake Club - one of Riverview's most sought-after communities. This spacious 6-bedroom, 3.5-bath home blends comfort, style, and functionality, perfect for growing families or those who love to entertain. With seller-paid solar panels, this home isn't just beautiful; it's also incredibly energy-efficient, helping you save on utility costs while enjoying modern, sustainable living. Set on an oversized lot, the bright open-concept floor plan flows into a beautifully upgraded kitchen featuring modern appliances, a large island with seating, and plenty of counter space, ideal for everyday living and gatherings alike. Upstairs, you'll find five bedrooms, two with their own en-suite baths. The luxurious oversized primary suite is a true retreat with dual walk-in closets and a spa-inspired bath with soaking tub and separate shower. On the main level, a private sixth bedroom with adjacent half bath makes an ideal guest room or home office. Step outside to a spacious backyard with room for a pool, plus a large, covered lanai and extended paver patio, perfect for outdoor dining or simply relaxing in the Florida sun. Lush landscaping adds curb appeal from the moment you arrive. Living in Lucaya Lake Club means resort-style living at its finest: a clubhouse, community park, fitness center, lakeside resort style pool, and walkability to both the "in neighborhood" elementary and middle schools. This home truly has it all, schedule your private showing today!
Financial Considerations
Price:
$514,900
HOA Fee:
58
Tax Amount:
$8261
Price per SqFt:
$162.48
Tax Legal Description:
LUCAYA LAKE CLUB PHASE 2A LOT 41 BLOCK G
Exterior Features
Lot Size:
6737
Lot Features:
Sidewalk, Paved
Waterfront:
No
Parking Spaces:
N/A
Parking:
N/A
Roof:
Shingle
Pool:
No
Pool Features:
N/A
Interior Features
Bedrooms:
6
Bathrooms:
4
Heating:
Central, Electric, Solar
Cooling:
Central Air
Appliances:
Dishwasher, Disposal, Dryer, Gas Water Heater, Ice Maker, Microwave, Range, Refrigerator, Tankless Water Heater, Trash Compactor, Washer
Furnished:
No
Floor:
Carpet, Tile
Levels:
Multi/Split
Additional Features
Property Sub Type:
Single Family Residence
Style:
N/A
Year Built:
2018
Construction Type:
Block, Stucco
Garage Spaces:
Yes
Covered Spaces:
N/A
Direction Faces:
North
Pets Allowed:
Yes
Special Condition:
None
Additional Features:
Hurricane Shutters, Lighting, Rain Gutters, Sidewalk, Sliding Doors
Additional Features 2:
Verify with Association.
Map
- Address11164 SPRING POINT CIR
Featured Properties