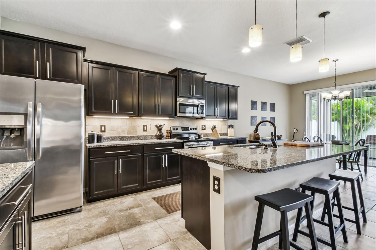
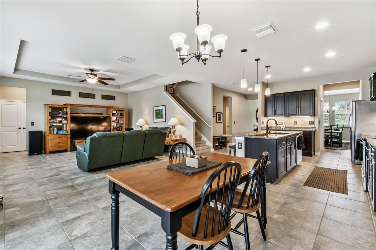
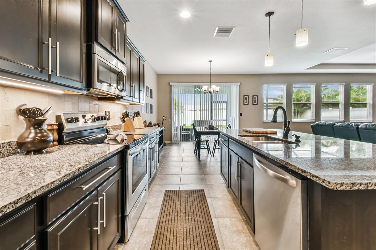
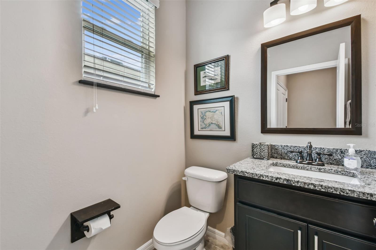
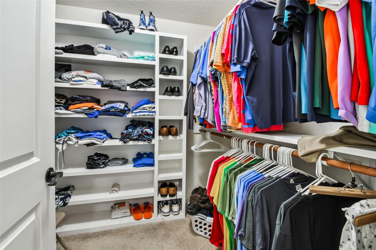
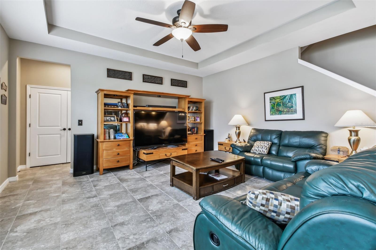
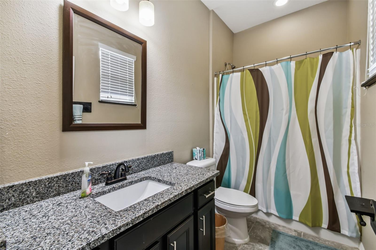

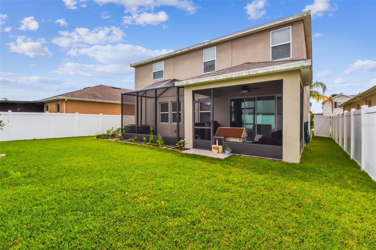
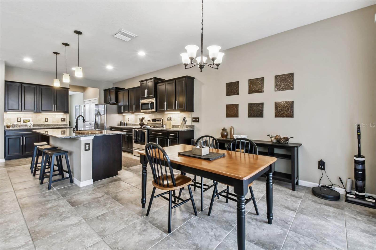
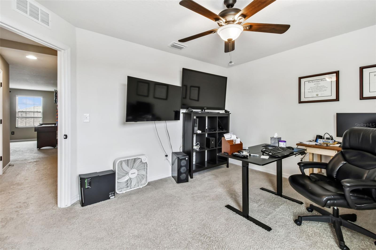
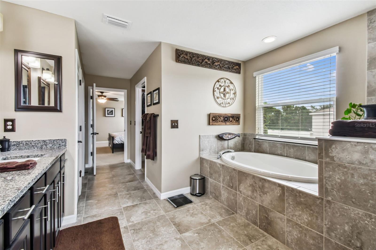
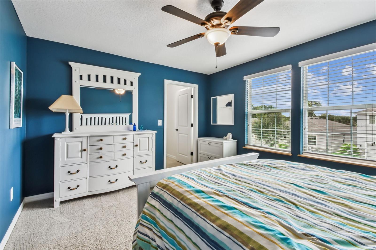
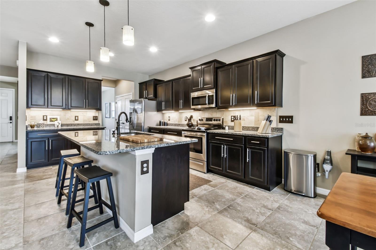
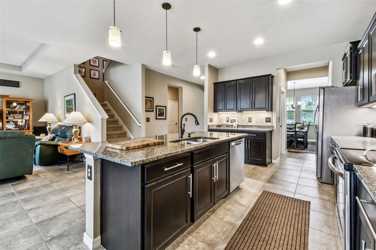
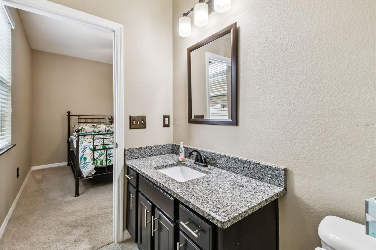
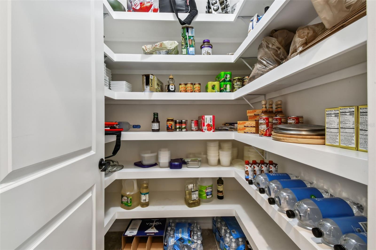
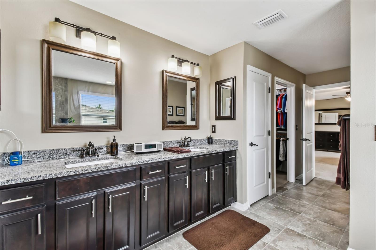
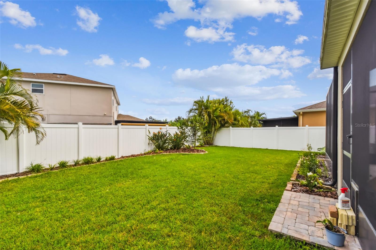
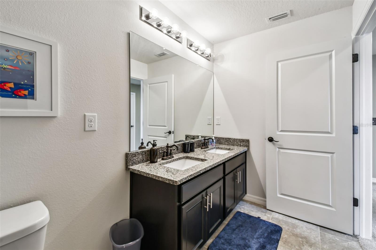
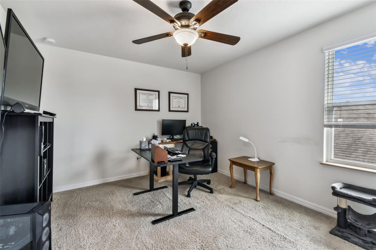
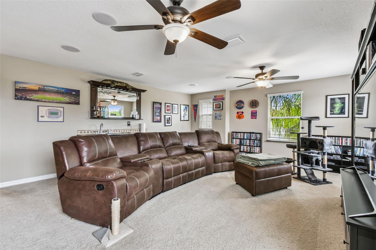

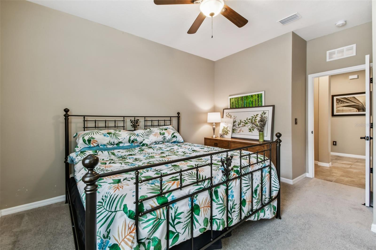

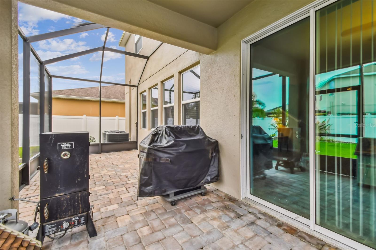

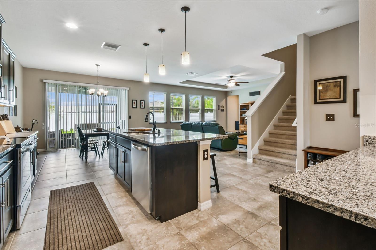
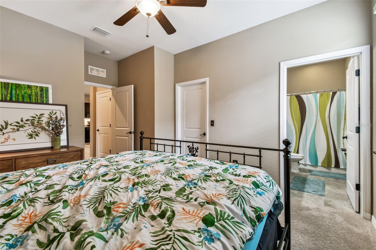
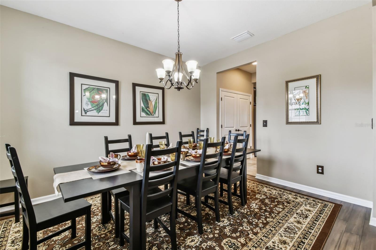


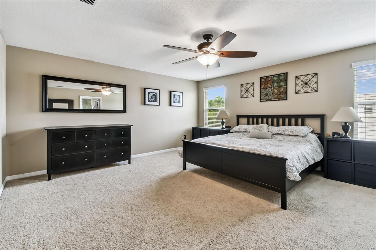

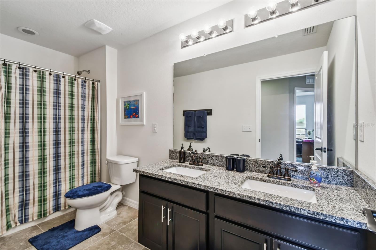

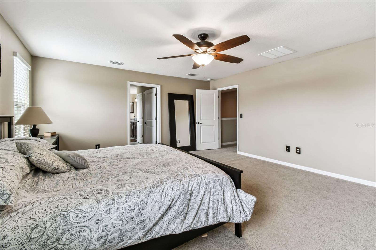
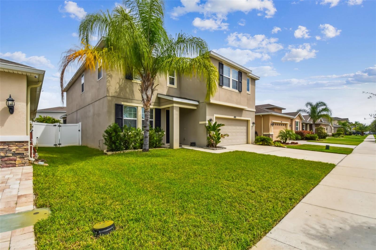
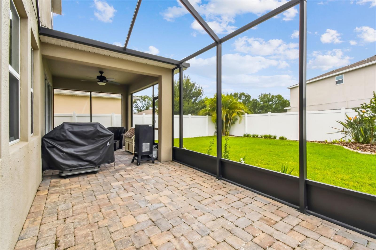
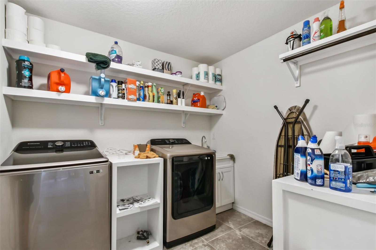
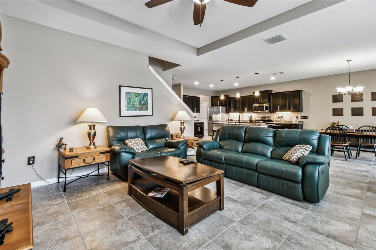
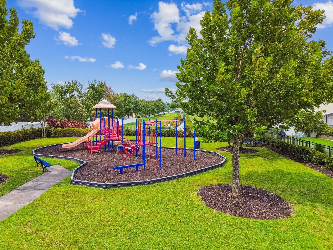
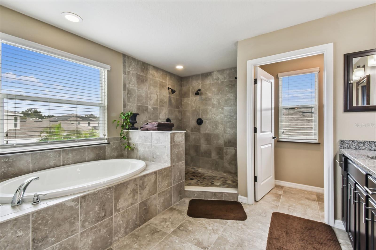
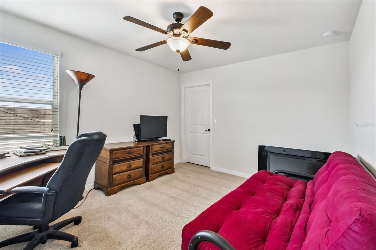
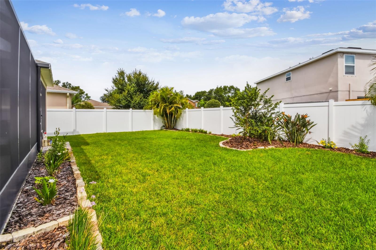
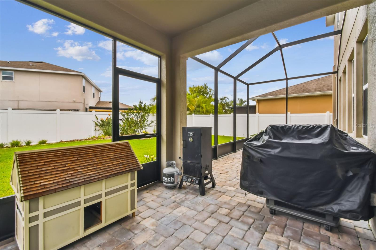
Active
11504 STORYWOOD DR
$480,000
Features:
Property Details
Remarks
NO CDD Low HOA. Come see this beautiful home with many great features. You'll find pride in ownership throughout this home. Beautiful open floor plan with a large kitchen with two pantries and a large island. Downstairs also has a large bedroom with an en-suite and walk in closet. Many custom shelves throughout the home. The huge upstairs bonus room can be used for about anything the mind can imagine. Its also equipped with a custom wet bar. The large master bedroom is split from the other bedrooms. It has a large walk in closet with custom built ins. The master bath is large with an open walk in shower with two shower heads. All bathrooms have been upgraded with granite counters. The outside patio has been extended with a screen enclosure and pavers throughout. This home is centrally located in desirable Riverveiw and on the West side of 301 for quick access into Tampa. Located by restaurants, shopping and lots of entertainment.
Financial Considerations
Price:
$480,000
HOA Fee:
55
Tax Amount:
$4175.08
Price per SqFt:
$132.49
Tax Legal Description:
RIVERVIEW MEADOWS PHASE 2 LOT 54 BLOCK 2
Exterior Features
Lot Size:
5750
Lot Features:
Landscaped, Level, Sidewalk, Paved
Waterfront:
No
Parking Spaces:
N/A
Parking:
N/A
Roof:
Shingle
Pool:
No
Pool Features:
N/A
Interior Features
Bedrooms:
5
Bathrooms:
4
Heating:
Central, Electric
Cooling:
Central Air, Humidity Control
Appliances:
Dishwasher, Disposal, Microwave, Range, Refrigerator
Furnished:
No
Floor:
Carpet, Ceramic Tile, Laminate
Levels:
Two
Additional Features
Property Sub Type:
Single Family Residence
Style:
N/A
Year Built:
2017
Construction Type:
Block, Stucco, Frame
Garage Spaces:
Yes
Covered Spaces:
N/A
Direction Faces:
South
Pets Allowed:
Yes
Special Condition:
None
Additional Features:
Hurricane Shutters, Private Mailbox, Sidewalk, Sliding Doors, Sprinkler Metered
Additional Features 2:
Buyer and Buyer agent to verify all leasing restrictions.
Map
- Address11504 STORYWOOD DR
Featured Properties