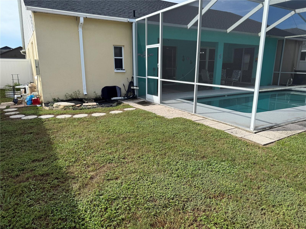
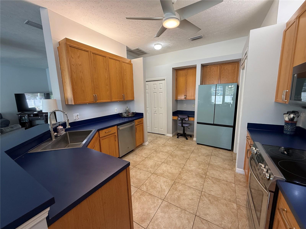
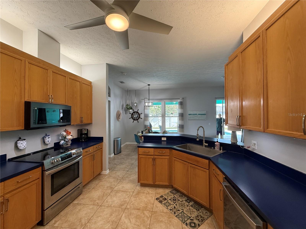
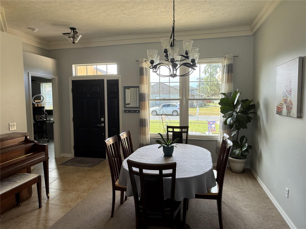
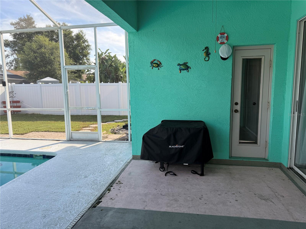
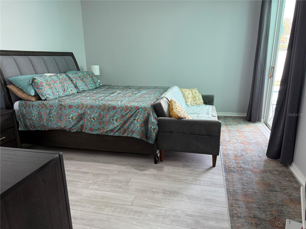
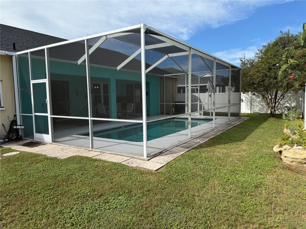
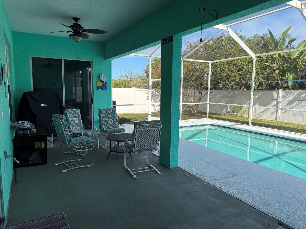
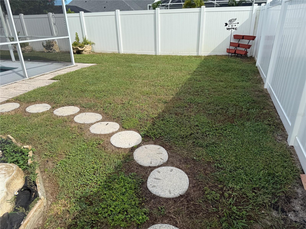
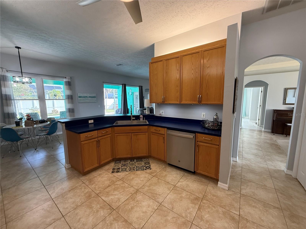
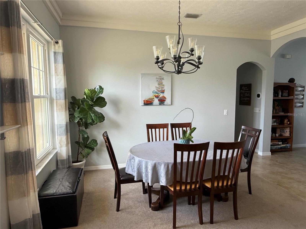
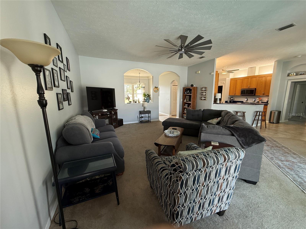
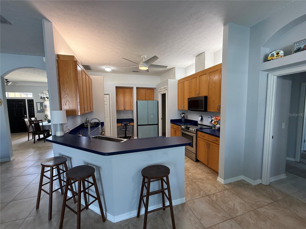
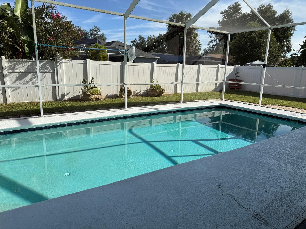
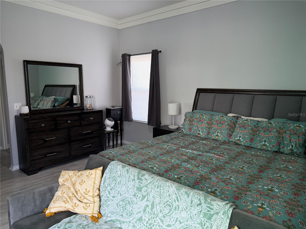
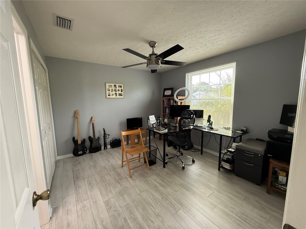
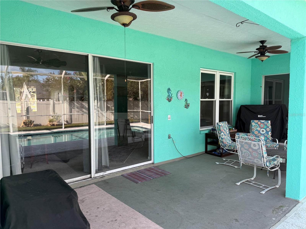
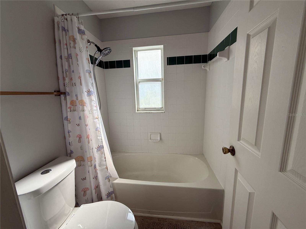
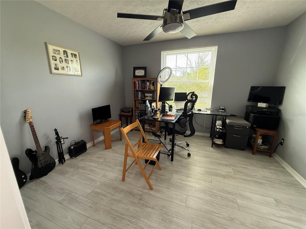
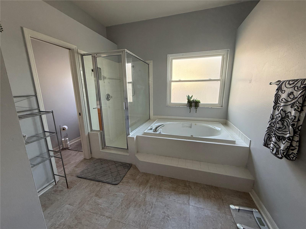
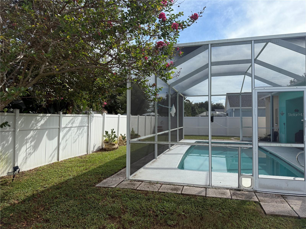
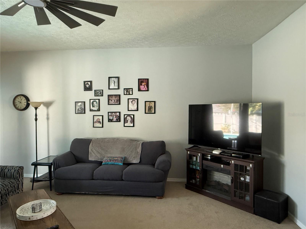
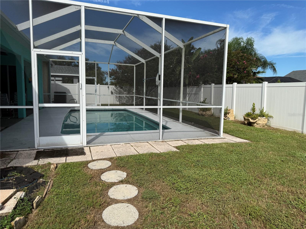
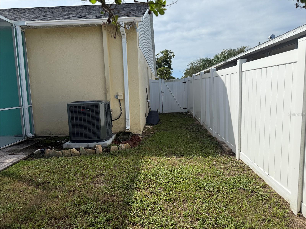
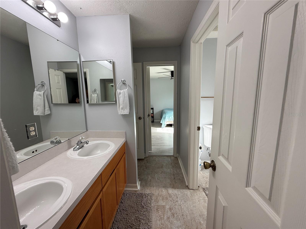
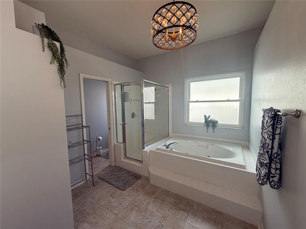
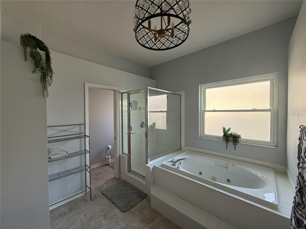
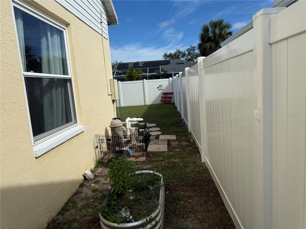
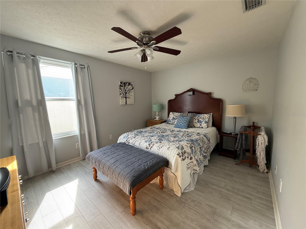
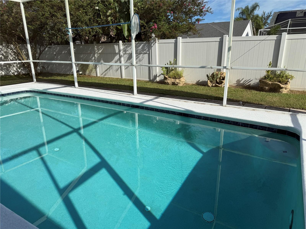
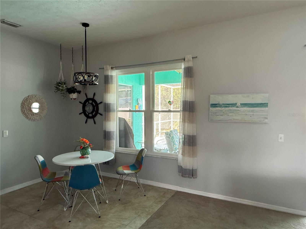
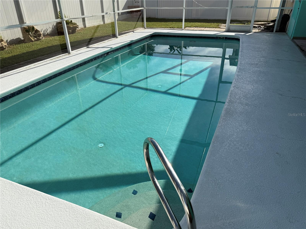
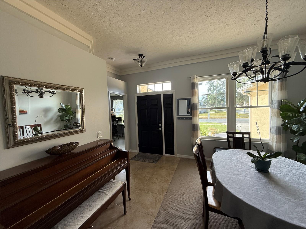
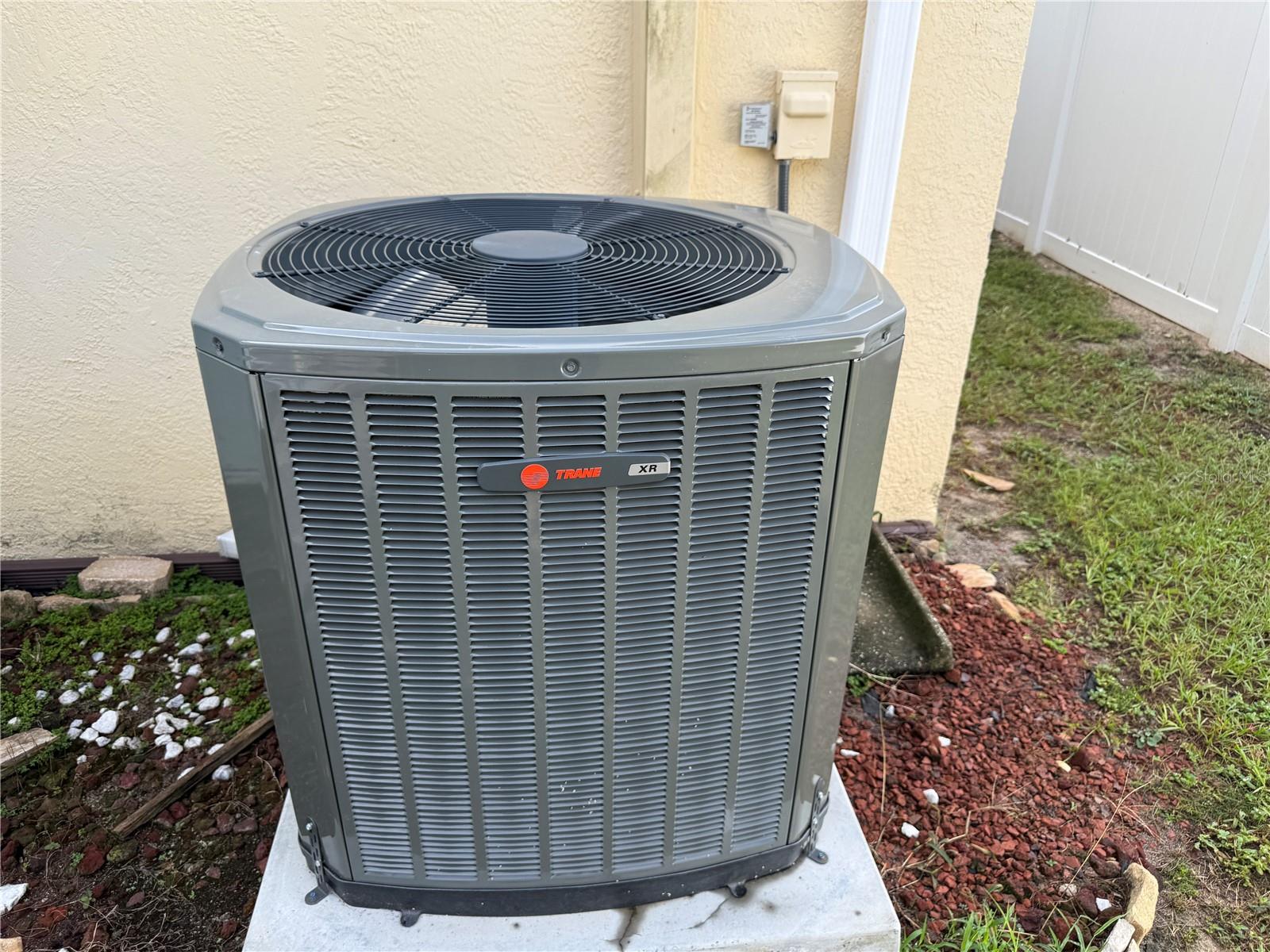
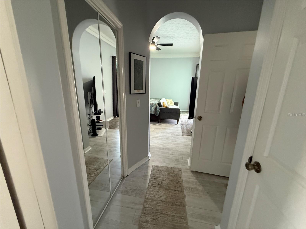
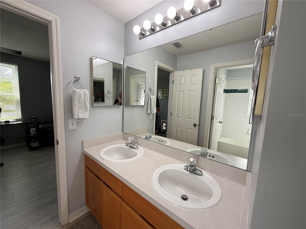
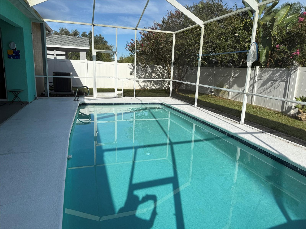
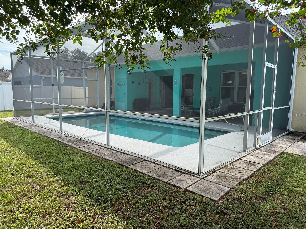
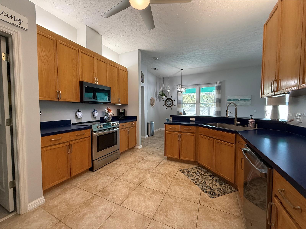
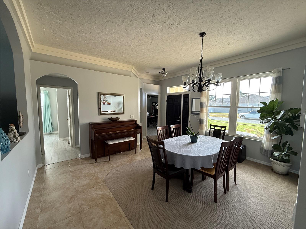
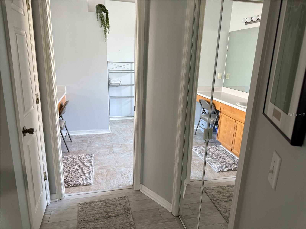
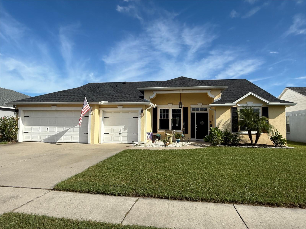
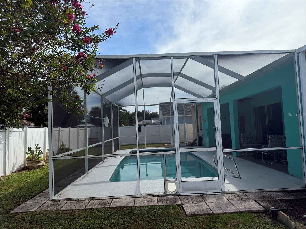
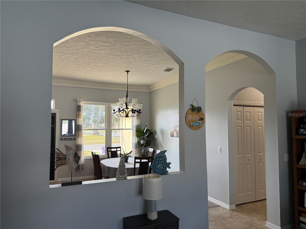
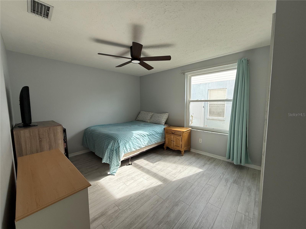
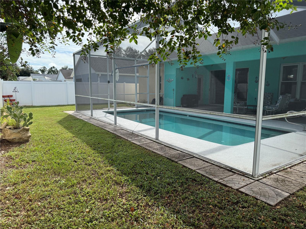
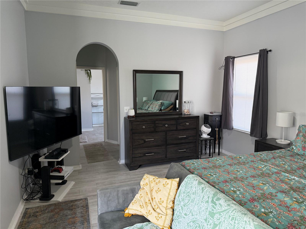
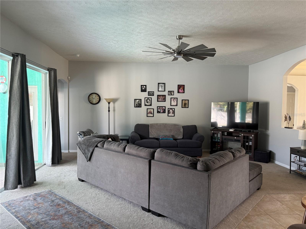
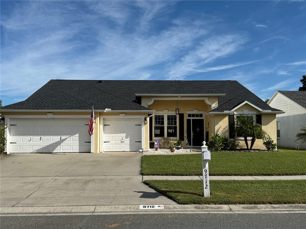
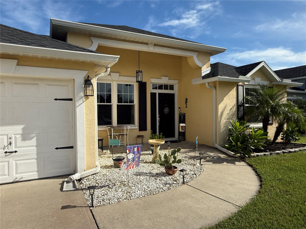
Active
9712 MARY ROBIN DR
$499,000
Features:
Property Details
Remarks
Here's the one, folks. 4 bedroom 3 bath Pool home with lots of room for the growing family. This is a McKay-built Aruba floor plan. The rooms are on a three-way split with a jack-and-jill bathroom between the two bedrooms up front. A third bedroom with a full POOL bath is located at the end of the hall. The Primary bedroom is located on the other side of the home, with the hub of the family space in the middle. A very large family room, dining room, and eating space overlooking the pool, all under massive ten-foot ceilings. The chef in the family will love this extra-large kitchen and tons of cabinet space, lots of counter space, a computer desk, and bar stools for snacks or breakfasts. The huge sliding glass doors lead out to the screened-in Lanai (completely rescreened in Feb 2025,) the AC was replaced in Jul 2024 ($16K), and the roof was replaced in Dec 2024. New Appliances in 2024: garage door opener, garbage disposal, kitchen sink and faucet, dishwasher, refrigerator, toilets, ceilings, and light fixtures. and many more upgrades in the last two years. The owner is relocating for career purposes.
Financial Considerations
Price:
$499,000
HOA Fee:
240
Tax Amount:
$7202.02
Price per SqFt:
$224.17
Tax Legal Description:
CRISTINA PHASE 111 UNIT 1 LOT 12 BLOCK 9
Exterior Features
Lot Size:
8050
Lot Features:
N/A
Waterfront:
No
Parking Spaces:
N/A
Parking:
N/A
Roof:
Shingle
Pool:
Yes
Pool Features:
Gunite, In Ground, Screen Enclosure
Interior Features
Bedrooms:
4
Bathrooms:
3
Heating:
Central, Electric
Cooling:
Central Air
Appliances:
Cooktop, Dishwasher, Disposal, Electric Water Heater, Microwave, Refrigerator
Furnished:
No
Floor:
Carpet, Ceramic Tile, Hardwood
Levels:
One
Additional Features
Property Sub Type:
Single Family Residence
Style:
N/A
Year Built:
1998
Construction Type:
Block, Stucco
Garage Spaces:
Yes
Covered Spaces:
N/A
Direction Faces:
South
Pets Allowed:
Yes
Special Condition:
None
Additional Features:
Sidewalk, Sliding Doors
Additional Features 2:
N/A
Map
- Address9712 MARY ROBIN DR
Featured Properties