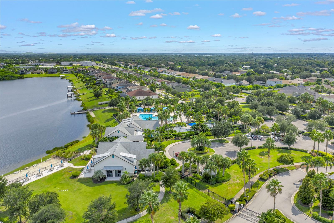
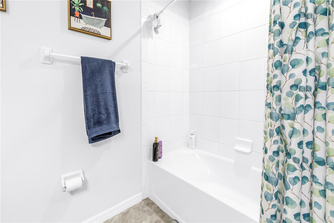
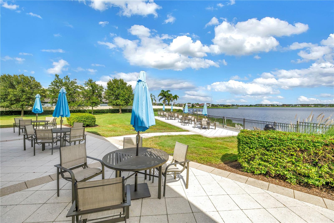

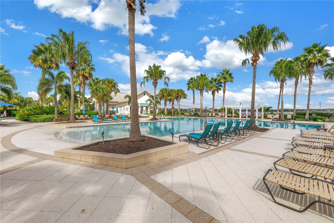
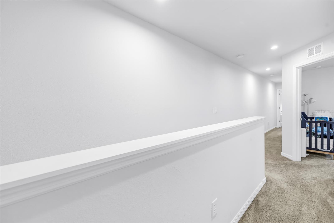
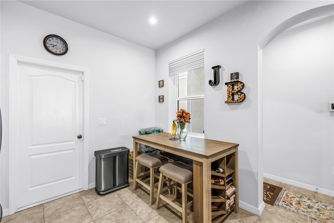
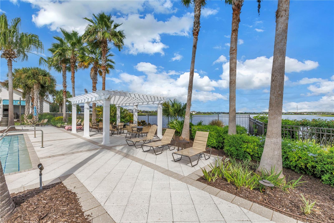

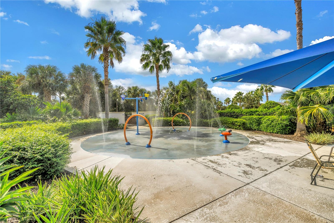
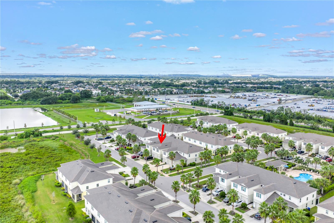
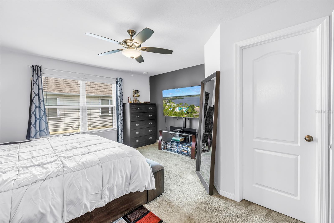

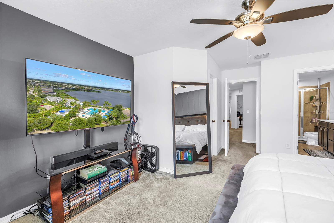
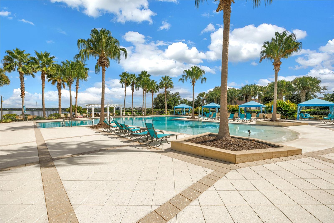
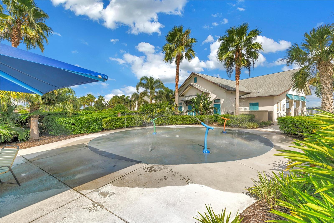

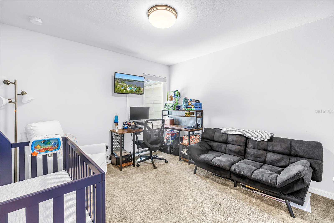
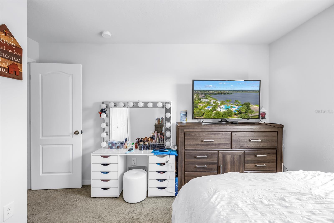
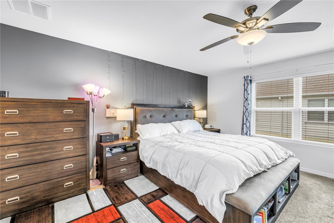


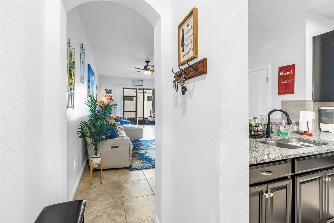
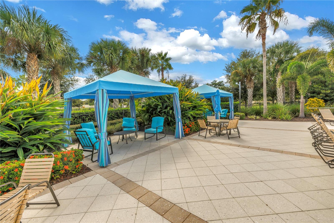
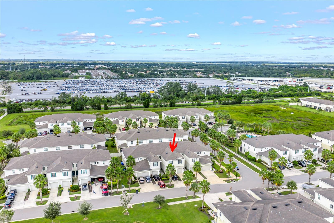
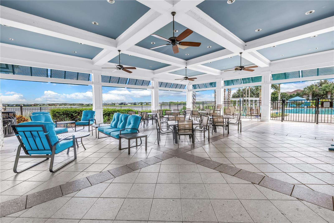
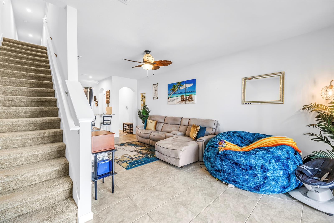
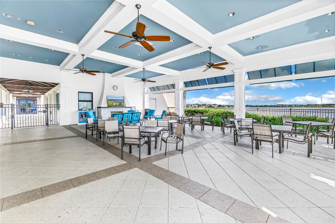
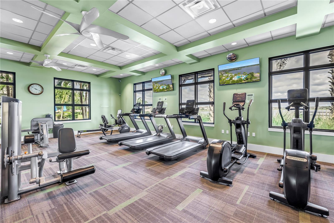
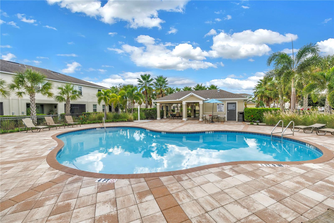
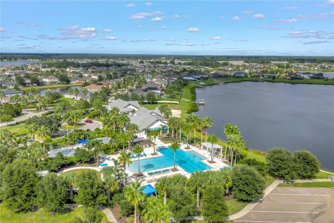
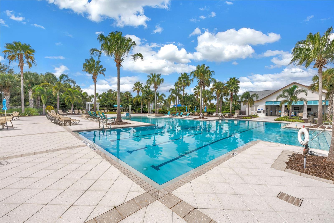
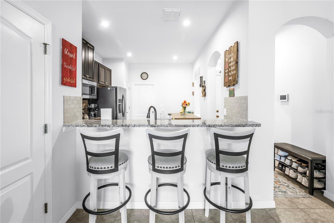
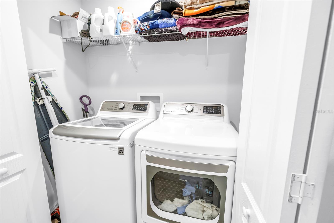
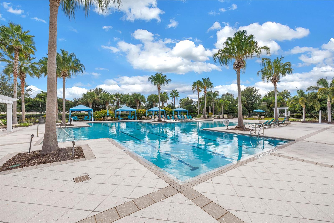
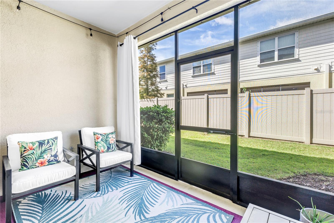
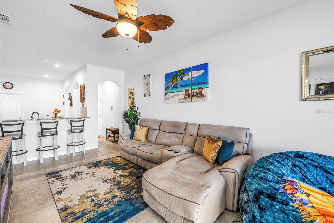
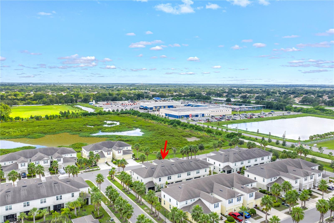
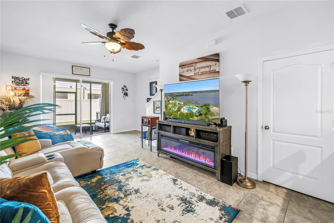
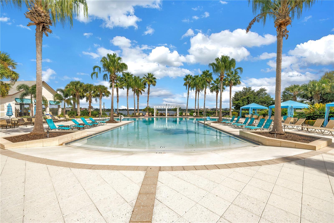
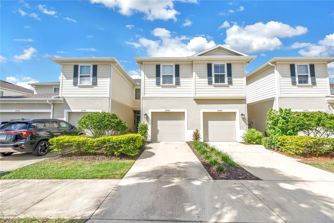
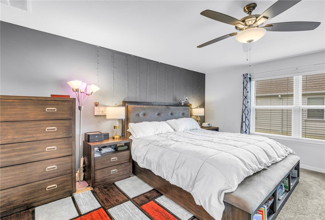
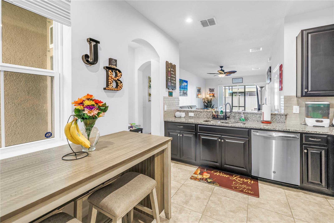
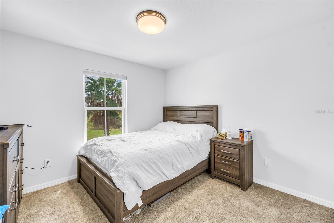
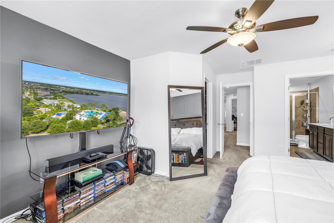

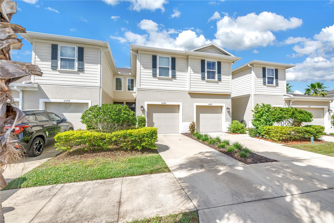

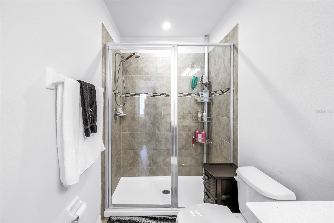
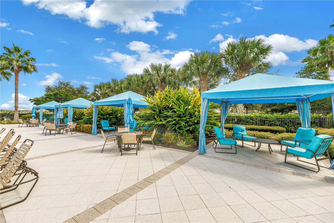
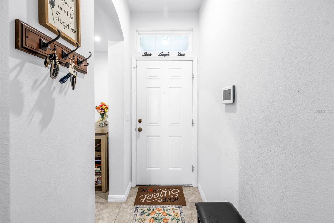
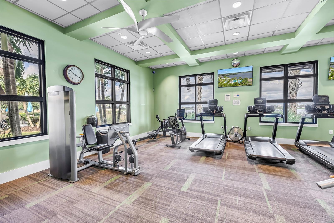
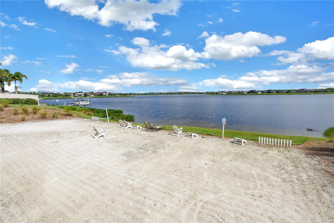

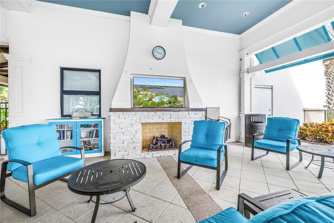
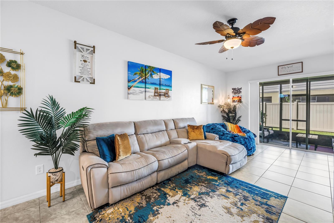
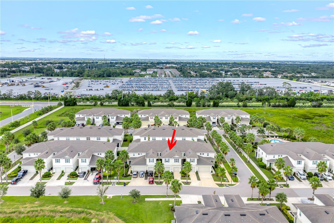

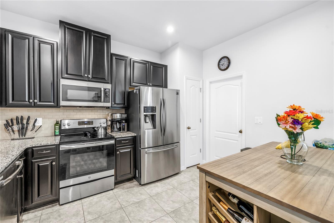
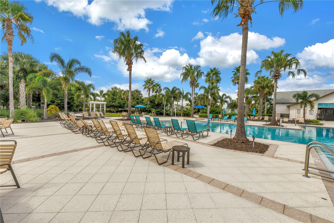
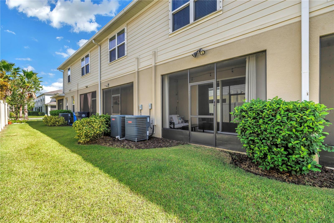
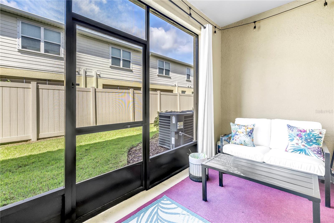
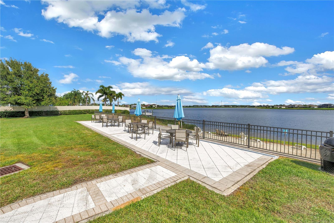
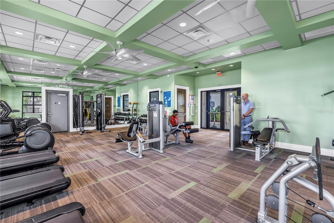
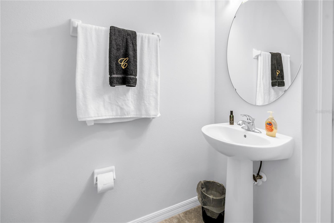


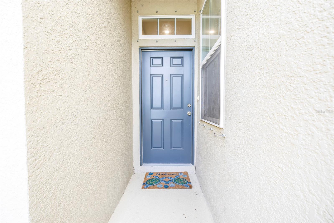
Active
10780 VERAWOOD DR
$275,000
Features:
Property Details
Remarks
This spacious 3 bedroom, 2.5 bathroom, 1-car garage townhome has been thoughtfully maintained and upgraded for modern living. On the first level, you’ll find an inviting open floor plan with a seamless flow between the kitchen, dining, and living areas all enhanced by ceramic tile flooring. The kitchen features ample cabinet space, granite counters, and plenty of storage. The open layout makes it easy to entertain, while a convenient half bath is located just off the living area. Sliding glass doors at the back provide natural light and lead to a covered porch. Just a few short steps away from one of the 2 pools in this community. Upstairs, the split floor plan ensures privacy. The owner’s suite includes a generous walk-in closet, dual sinks, and an extended vanity with plenty of counter space. The laundry room is ideally situated upstairs between the bedrooms for added convenience. This home also comes equipped with a whole-house water filtration system a valuable addition for everyday comfort and peace of mind. Residents of Lucaya Lake Club enjoy a resort-style lifestyle with access to a clubhouse, fitness center, splash park, playground, and a sparkling swimming pool with covered cabanas. The community’s crown jewel is its 78-acre lake, available for canoeing, kayaking, and paddleboarding. HOA fees include grounds, exterior, roof, and pool maintenance, plus water and pest control making this community as hassle-free as it is beautiful. Lucaya Lake Club is ideally located near US-301, with quick access to I-75, the Crosstown Expressway, and I-4. You’ll be just minutes from shopping, restaurants, gyms, and only 25 minutes from Downtown Tampa, Brandon Town Center Mall, and more.
Financial Considerations
Price:
$275,000
HOA Fee:
286
Tax Amount:
$4569.75
Price per SqFt:
$179.04
Tax Legal Description:
LUCAYA LAKE CLUB TOWNHOMES PHASE 2B LOT 70
Exterior Features
Lot Size:
1616
Lot Features:
N/A
Waterfront:
No
Parking Spaces:
N/A
Parking:
N/A
Roof:
Shingle
Pool:
No
Pool Features:
N/A
Interior Features
Bedrooms:
3
Bathrooms:
3
Heating:
Central
Cooling:
Central Air
Appliances:
Dishwasher, Disposal, Dryer, Microwave, Range, Refrigerator, Water Filtration System
Furnished:
Yes
Floor:
Ceramic Tile
Levels:
Two
Additional Features
Property Sub Type:
Townhouse
Style:
N/A
Year Built:
2019
Construction Type:
Concrete, Stucco, Frame
Garage Spaces:
Yes
Covered Spaces:
N/A
Direction Faces:
South
Pets Allowed:
No
Special Condition:
None
Additional Features:
Hurricane Shutters, Sidewalk
Additional Features 2:
HOA approval on all leases
Map
- Address10780 VERAWOOD DR
Featured Properties