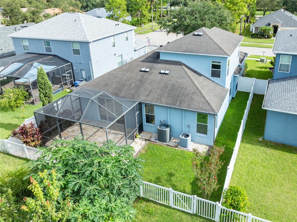
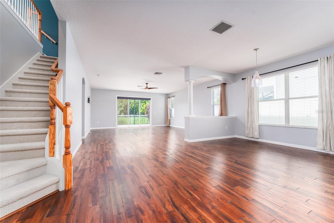
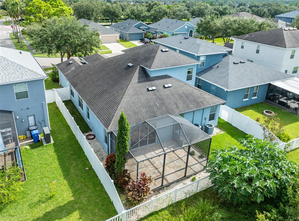
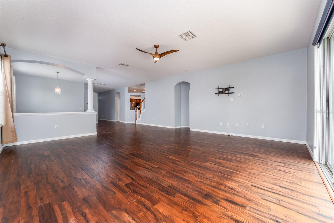
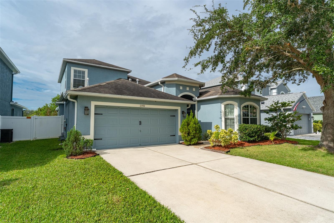
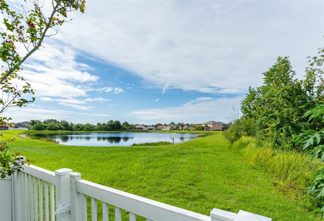
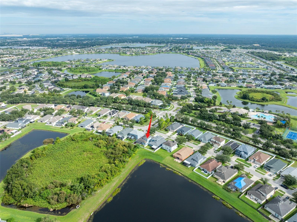
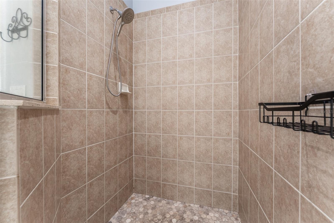
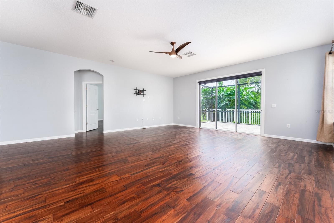
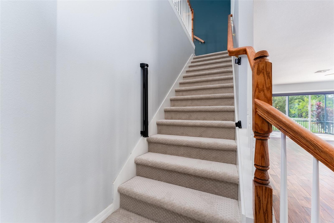
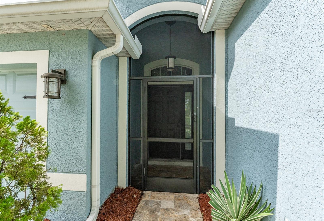
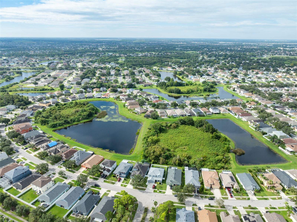
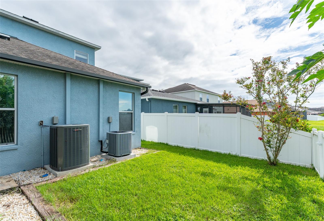
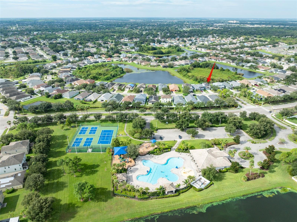
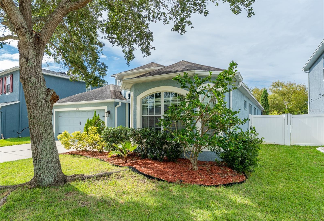
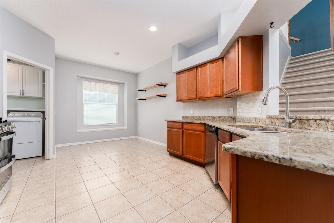
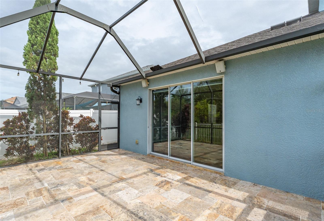
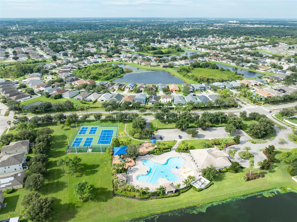
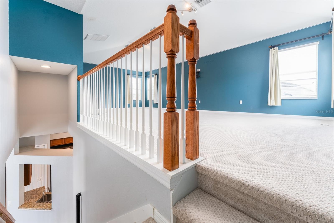
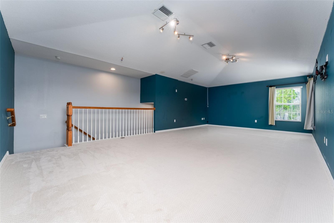
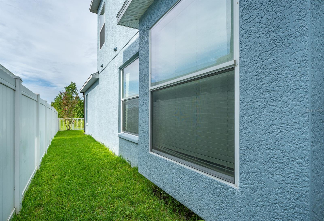
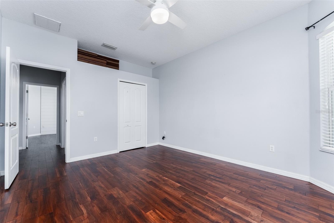
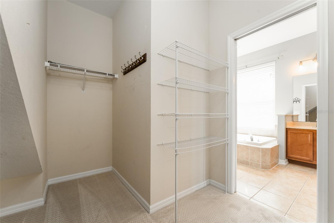
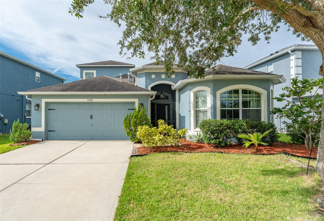
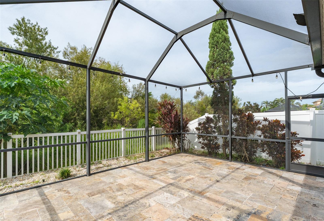
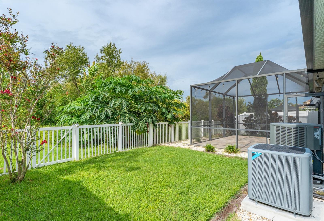
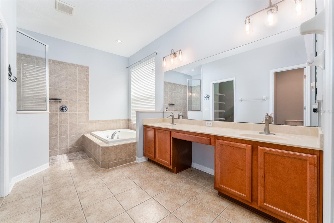
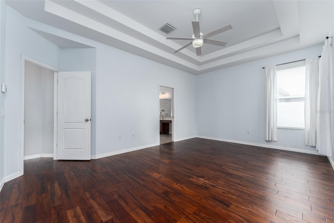
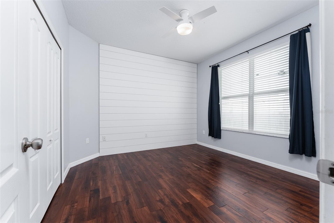
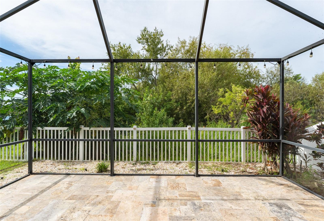
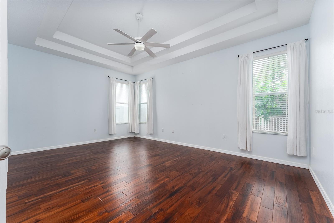
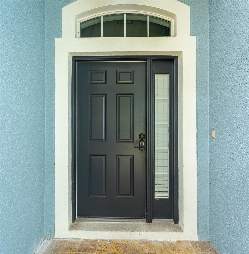
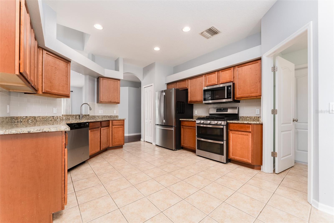
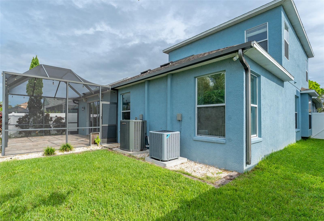
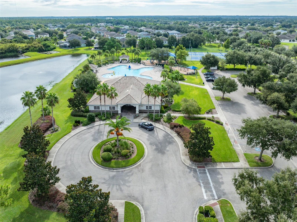
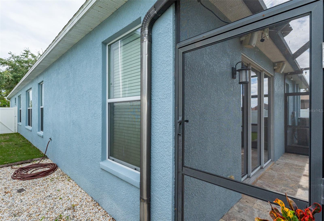
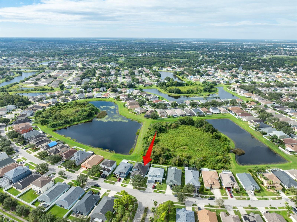
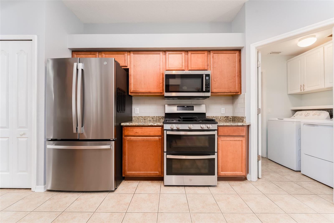
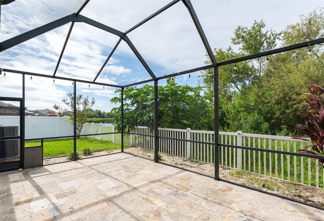
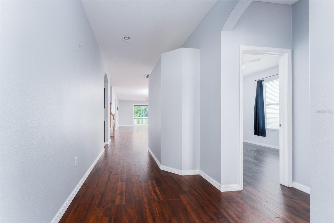
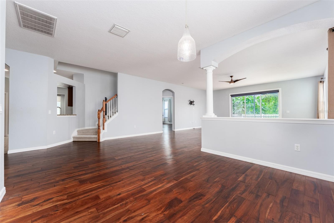
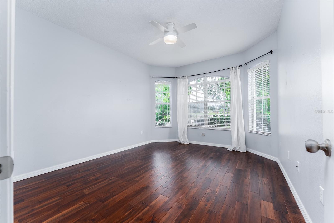
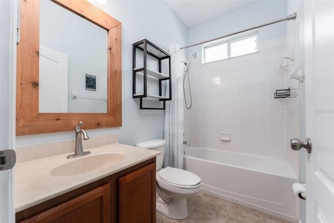
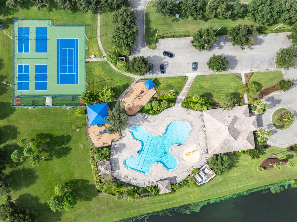
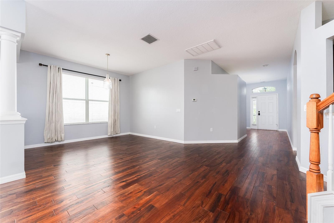
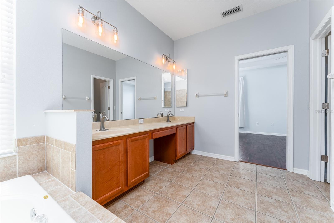
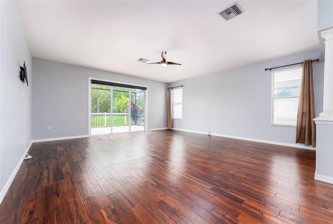
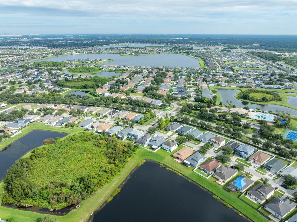
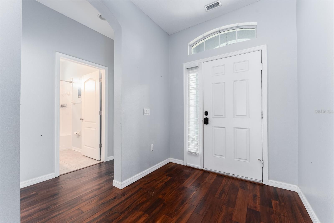
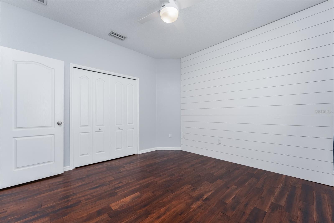
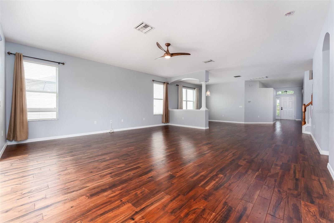
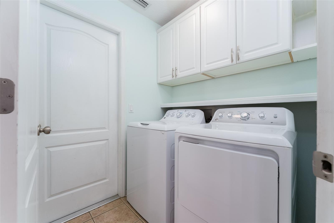
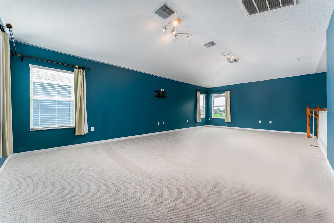
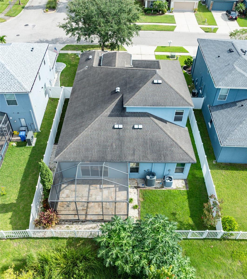
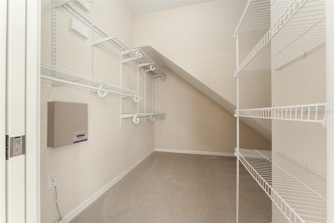
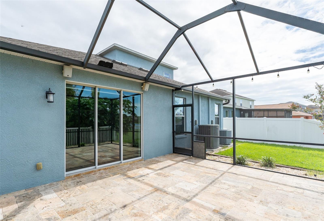
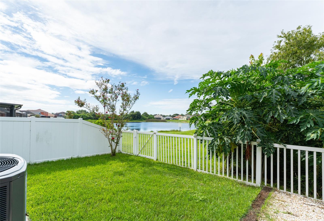
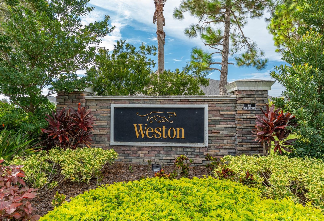
Active
11592 WESTON COURSE LOOP
$405,000
Features:
Property Details
Remarks
SELLERS IS READY TO SELL!! Stunning Home with Serene Conservation and Pond Views! Prepare to be impressed by this beautifully maintained home situated on a premium homesite offering tranquil conservation and pond views, all enjoyed from your expansive screened lanai with elegant travertine tile. Inside, you’ll find wood floors flowing throughout the home, high ceilings, and an abundance of natural light that enhances the spacious and open layout. The kitchen is a chef’s dream, featuring granite countertops, a stylish decorative backsplash, and a seamless view into the formal dining and living areas—perfect for entertaining. The private master suite is a true retreat, complete with a luxurious master bath boasting a garden tub, a spacious walk-in shower, and upgraded finishes. Oversized secondary bedrooms have ample space for family, guests, or home office use. Upstairs, a massive bonus room awaits—ideal as a game room, media space, or flexible living area tailored to your needs. Step outside to your peaceful lanai and fully fenced backyard, where you’ll enjoy serene mornings and relaxing evenings surrounded by nature. This home truly has it all—space, style, and a setting that’s hard to beat. Don’t miss out—schedule your private showing today!
Financial Considerations
Price:
$405,000
HOA Fee:
65
Tax Amount:
$8476
Price per SqFt:
$155.59
Tax Legal Description:
PANTHER TRACE PHASE 2A-2 UNIT 2 LOT 11 BLOCK 8
Exterior Features
Lot Size:
5860
Lot Features:
Landscaped, Sidewalk, Paved
Waterfront:
No
Parking Spaces:
N/A
Parking:
Driveway, Garage Door Opener
Roof:
Shingle
Pool:
No
Pool Features:
N/A
Interior Features
Bedrooms:
3
Bathrooms:
2
Heating:
Heat Pump
Cooling:
Central Air
Appliances:
Dishwasher, Disposal, Dryer, Gas Water Heater, Microwave, Range, Refrigerator, Washer
Furnished:
No
Floor:
Carpet, Wood
Levels:
Two
Additional Features
Property Sub Type:
Single Family Residence
Style:
N/A
Year Built:
2009
Construction Type:
Block, Stone, Stucco
Garage Spaces:
Yes
Covered Spaces:
N/A
Direction Faces:
Northeast
Pets Allowed:
Yes
Special Condition:
None
Additional Features:
Lighting, Private Mailbox, Rain Gutters, Sidewalk, Sliding Doors
Additional Features 2:
Contact HOA for full lease restrictions
Map
- Address11592 WESTON COURSE LOOP
Featured Properties