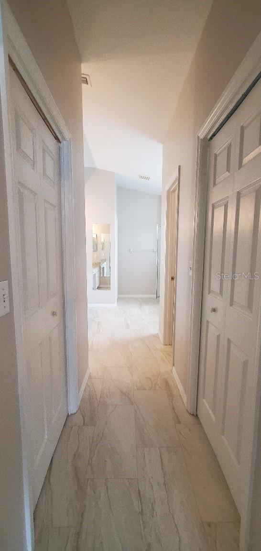
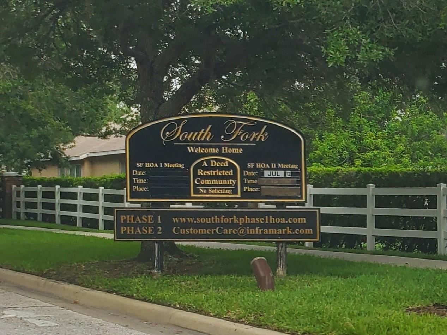
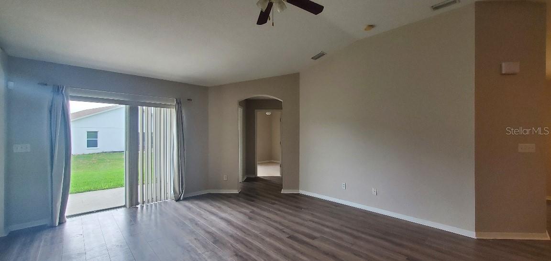
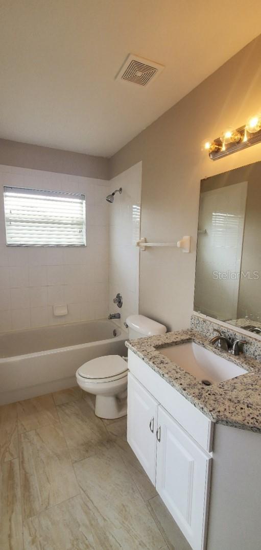
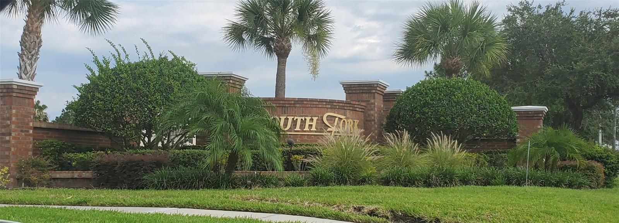
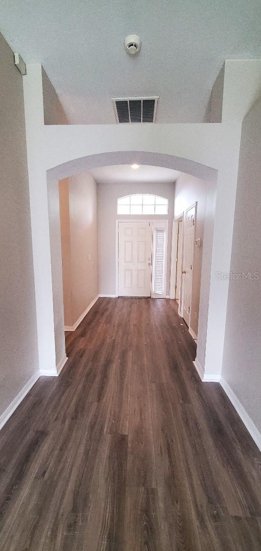
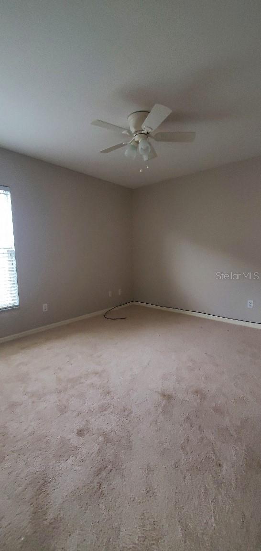
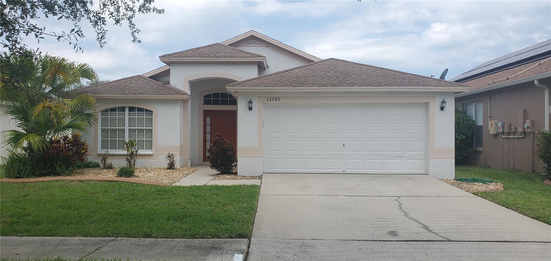
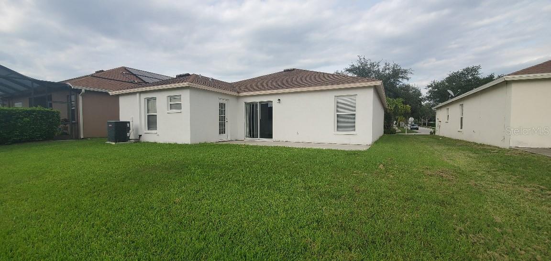
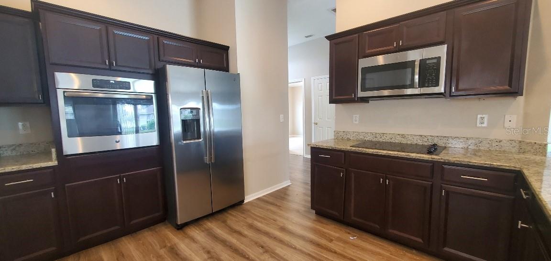
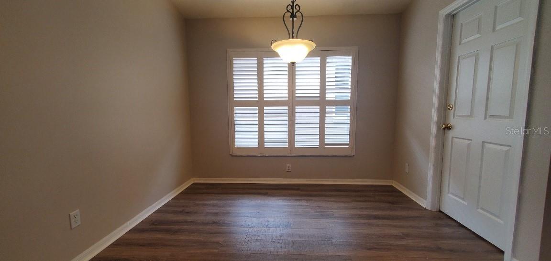
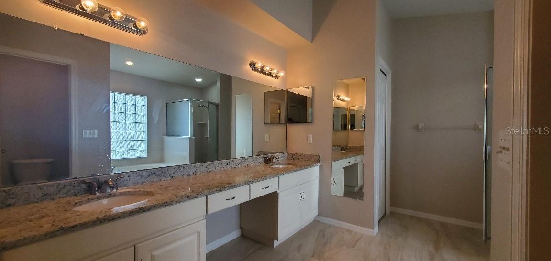
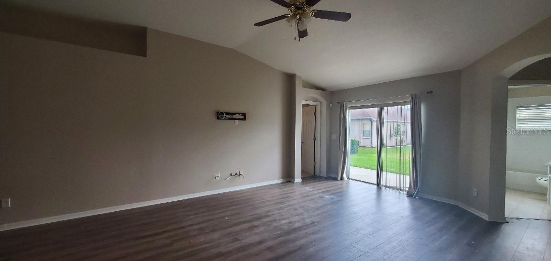
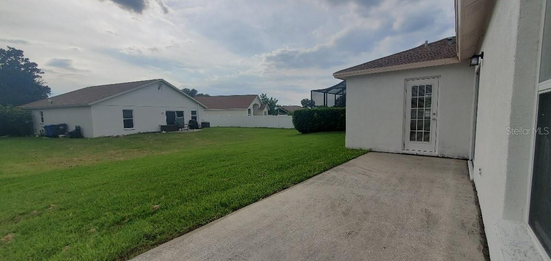
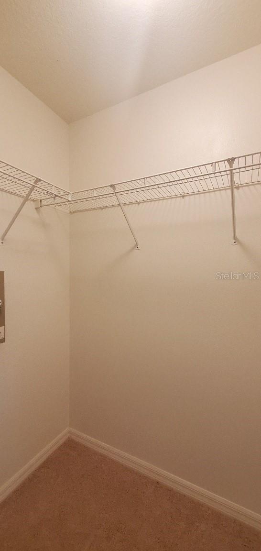
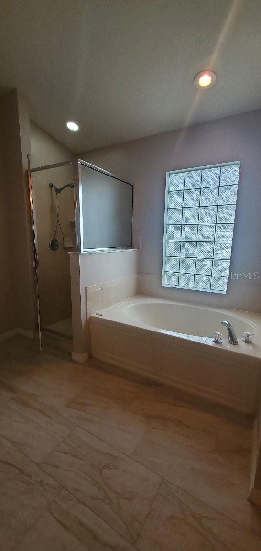
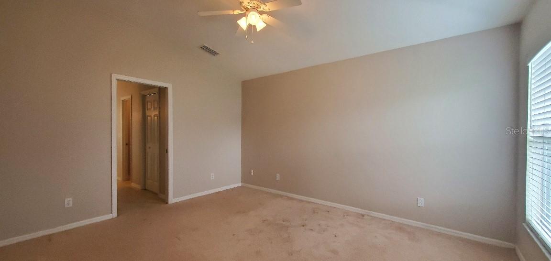
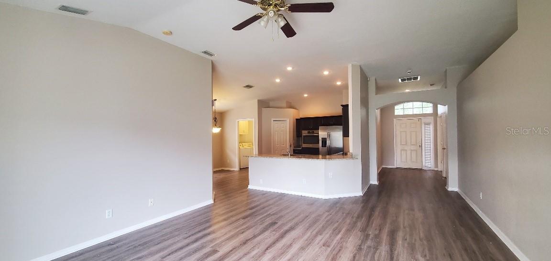

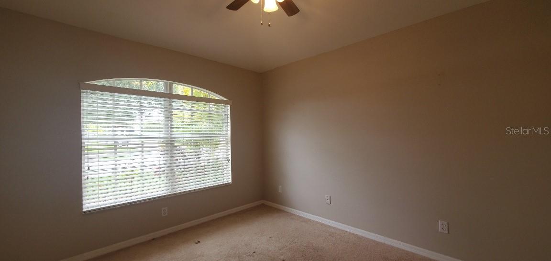
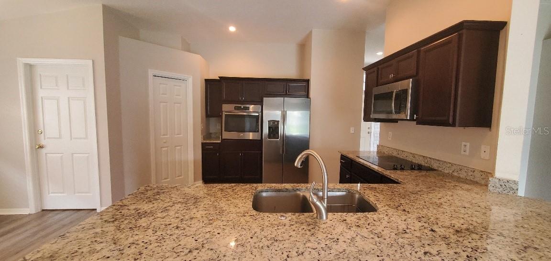
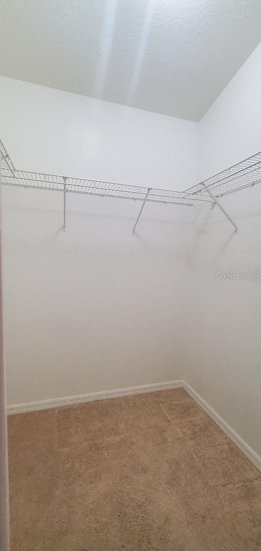
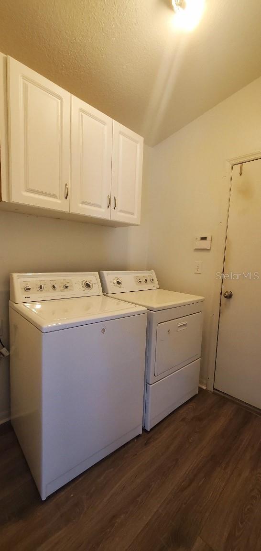
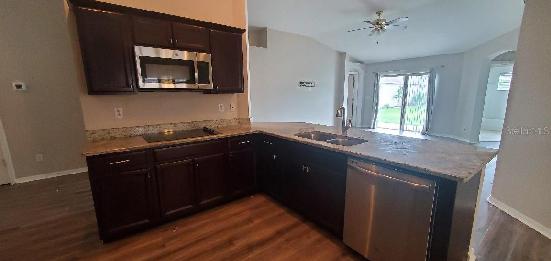
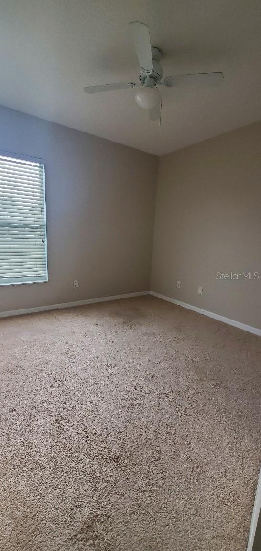
Active
13705 EVE MARGARET CT
$349,900
Features:
Property Details
Remarks
Welcome to this inviting 3-bedroom, 2-bathroom home located in the desirable South Fork community of Riverview, FL. Offering 1,745 square feet of living space, this residence is designed with comfort and functionality in mind. Step inside and be greeted by a spacious kitchen that provides plenty of room for cooking, gathering, and entertaining. With no carpet throughout, the home offers a modern look and easy maintenance, making it ideal for today’s lifestyle. The open layout creates a natural flow between living areas, while the bedrooms are thoughtfully positioned to provide privacy and relaxation. This move-in ready home also includes a 2-car garage for convenience and storage. Whether you’re seeking a primary residence or an investment opportunity, this property offers flexibility with current month-to-month tenants already in place. South Fork is a sought-after neighborhood known for its community amenities and convenient location. Nearby shopping, dining, and major roadways make daily living simple and enjoyable. Don’t miss the chance to own this well-maintained home in one of Riverview’s most popular communities. Schedule your showing today and discover everything this property has to offer.
Financial Considerations
Price:
$349,900
HOA Fee:
406
Tax Amount:
$4931
Price per SqFt:
$200.52
Tax Legal Description:
SOUTH FORK UNIT 2 LOT 10 BLOCK K
Exterior Features
Lot Size:
5776
Lot Features:
Cul-De-Sac, Sidewalk, Paved
Waterfront:
No
Parking Spaces:
N/A
Parking:
Garage Door Opener
Roof:
Shingle
Pool:
No
Pool Features:
N/A
Interior Features
Bedrooms:
3
Bathrooms:
2
Heating:
Central
Cooling:
Central Air
Appliances:
Dishwasher, Disposal, Electric Water Heater, Range, Refrigerator
Furnished:
No
Floor:
Hardwood
Levels:
One
Additional Features
Property Sub Type:
Single Family Residence
Style:
N/A
Year Built:
2004
Construction Type:
Block, Stucco
Garage Spaces:
Yes
Covered Spaces:
N/A
Direction Faces:
East
Pets Allowed:
Yes
Special Condition:
None
Additional Features:
N/A
Additional Features 2:
Buyer and buyers' agent to independently verify all HOA guidelines.
Map
- Address13705 EVE MARGARET CT
Featured Properties