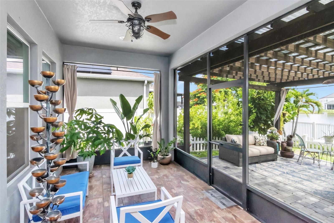
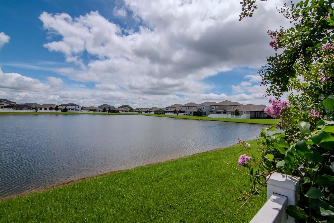
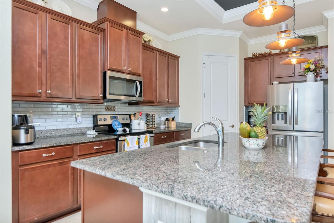
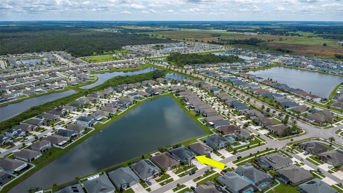
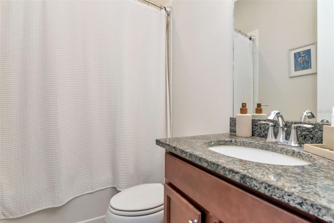
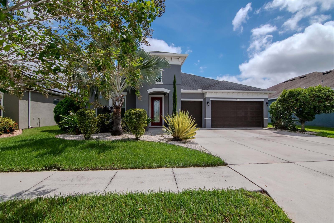
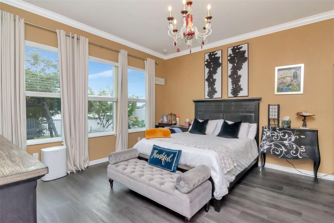
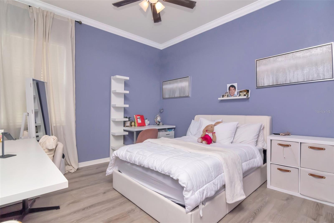
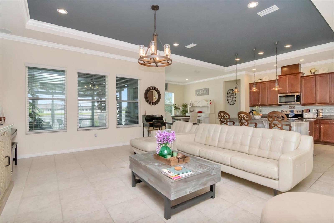
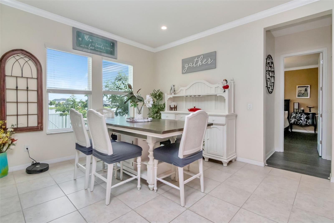
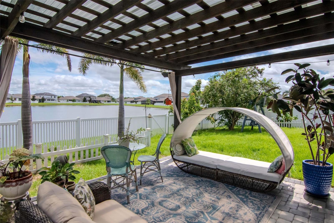
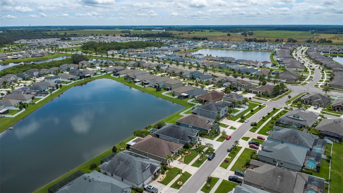
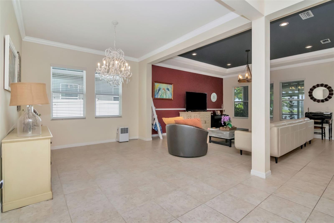
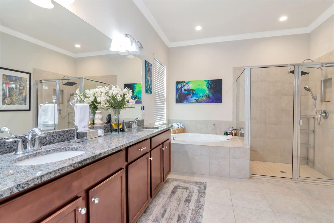
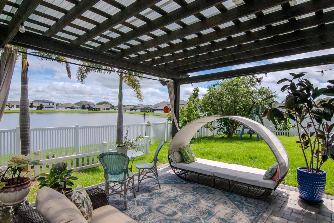
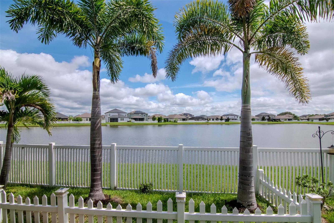
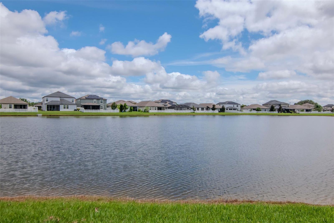
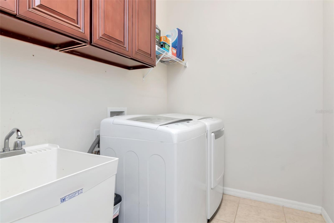
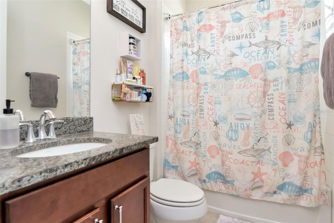
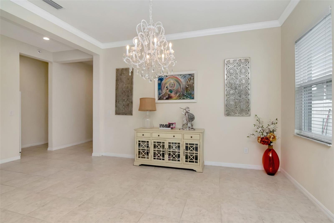
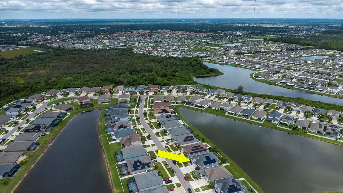
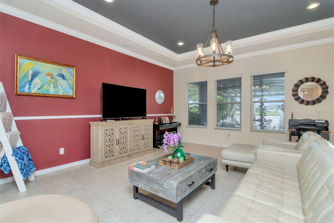
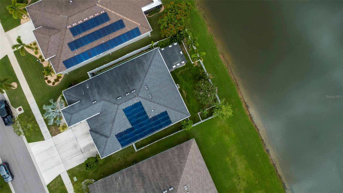
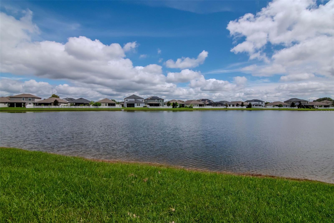
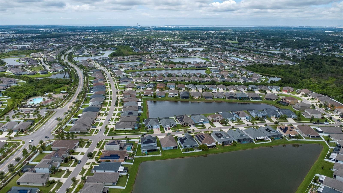
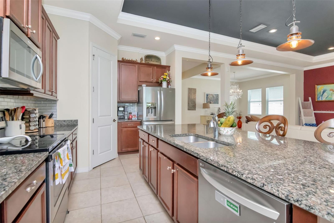
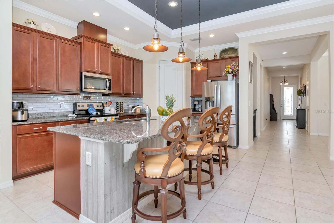
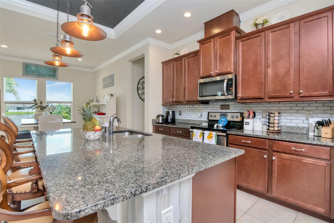
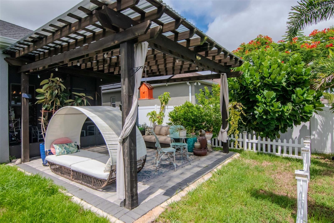
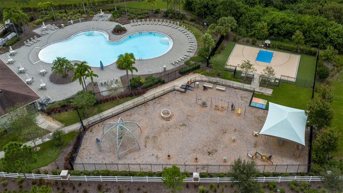
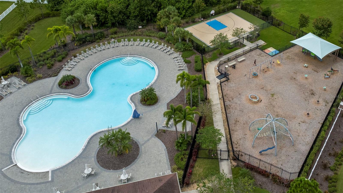
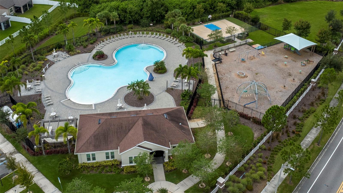
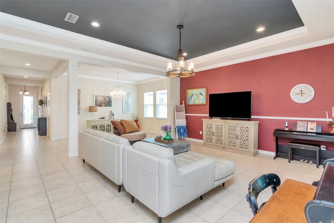
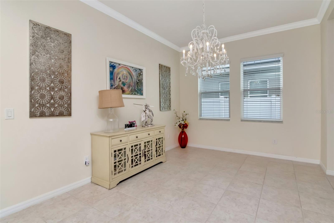
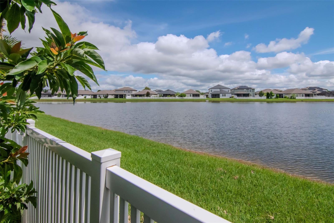
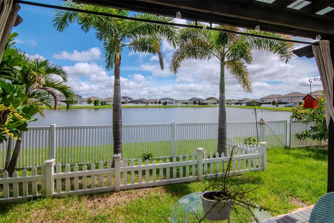
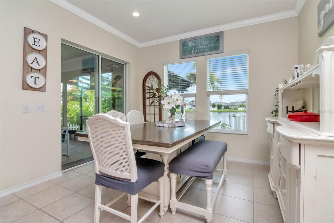
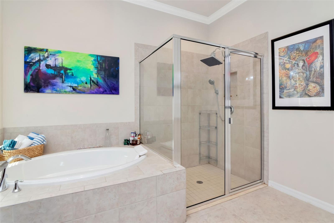
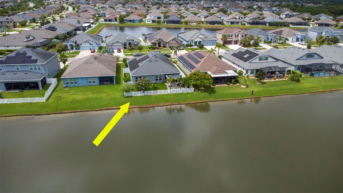
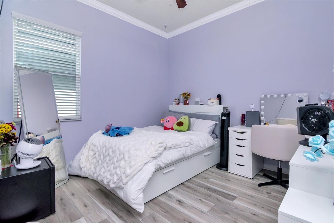
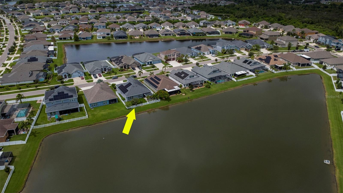
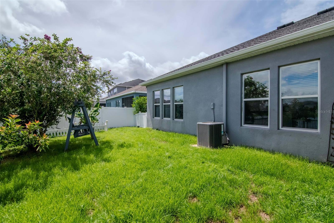
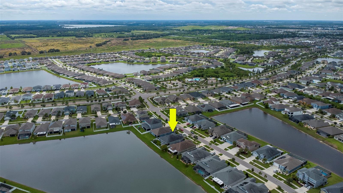
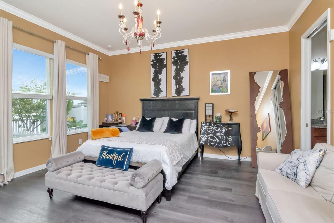
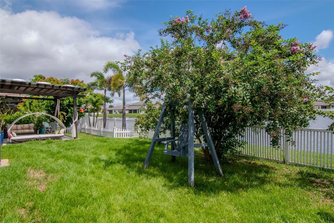
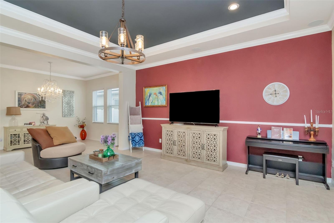
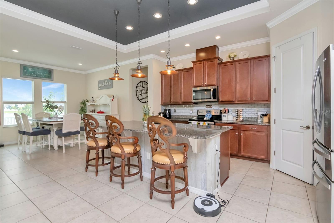
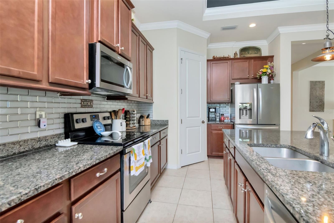
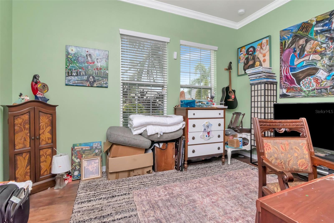
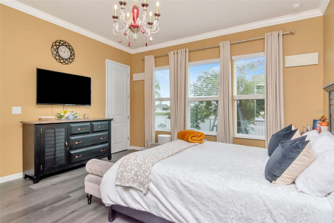
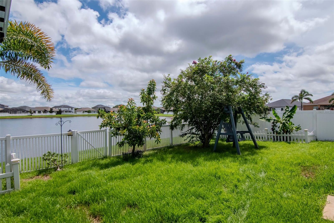
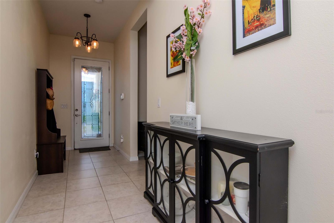
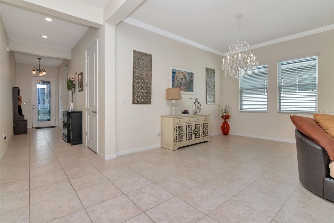
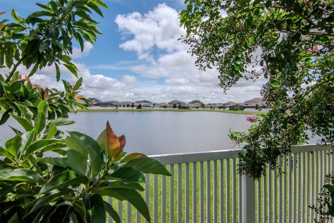
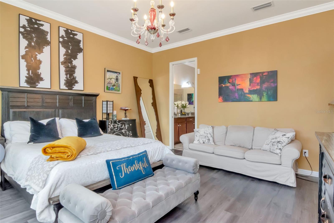
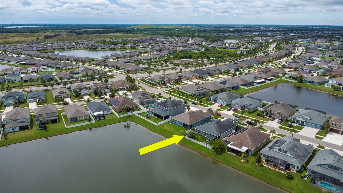
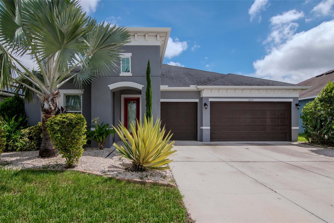
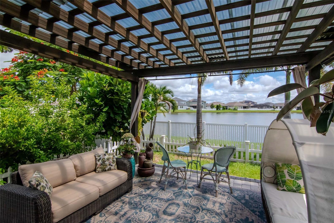
Active
13622 TONYA ANNE DR
$489,900
Features:
Property Details
Remarks
Any and all buyers, take advantage of this assumable loan at 2.37%. Discover the perfect blend of elegance, comfort, and Florida charm in this stunning custom-built home, ideally situated on a peaceful lakefront lot in the heart of Riverview. With no rear neighbors, a fully fenced backyard, and tranquil water views, this property offers a private outdoor oasis that’s ideal for both relaxation and entertaining. Step inside to a bright and open layout featuring soaring ceilings, abundant natural light, and thoughtfully designed living spaces. The formal dining room and multiple flexible areas provide plenty of room for working from home, hosting guests, or simply spreading out in style. The gourmet kitchen is a chef’s dream—complete with granite countertops, ample cabinetry, a walk-in pantry, and seamless flow into the main living area—perfect for everyday living and entertaining alike. The oversized primary suite is your personal retreat, featuring serene water views, 2 walk-in closets, a linen closet, and a spa-inspired bathroom with a soaking tub and a separate walk-in shower. Additional bedrooms offer generous space and comfort for family and guests. Step outside to enjoy your private backyard sanctuary, prewired for a pool and equipped with an integrated speaker sound system throughout the home. Imagine evenings spent gardening, grilling, or relaxing as the sun sets over the lake. The yard also features mature fruit trees—Guava, Banana, Mango, and Avocado—adding a touch of tropical living.
Financial Considerations
Price:
$489,900
HOA Fee:
150
Tax Amount:
$8435.68
Price per SqFt:
$195.96
Tax Legal Description:
SOUTH FORK TRACT Q PHASE 1 LOT 116
Exterior Features
Lot Size:
7913
Lot Features:
Paved
Waterfront:
No
Parking Spaces:
N/A
Parking:
N/A
Roof:
Shingle
Pool:
No
Pool Features:
N/A
Interior Features
Bedrooms:
4
Bathrooms:
3
Heating:
Central
Cooling:
Central Air
Appliances:
Dishwasher, Disposal, Electric Water Heater, Microwave, Range, Refrigerator
Furnished:
No
Floor:
Ceramic Tile, Laminate
Levels:
One
Additional Features
Property Sub Type:
Single Family Residence
Style:
N/A
Year Built:
2019
Construction Type:
Stucco
Garage Spaces:
Yes
Covered Spaces:
N/A
Direction Faces:
West
Pets Allowed:
Yes
Special Condition:
None
Additional Features:
Hurricane Shutters, Lighting, Sidewalk
Additional Features 2:
Please confirm with the HOA on leasing restrictions.
Map
- Address13622 TONYA ANNE DR
Featured Properties