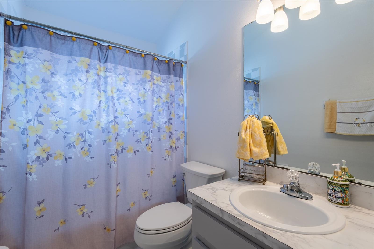
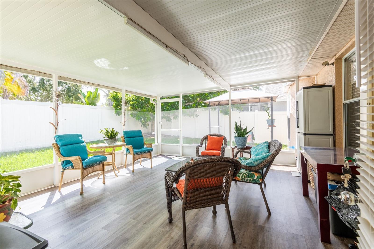
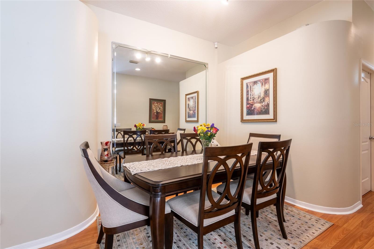
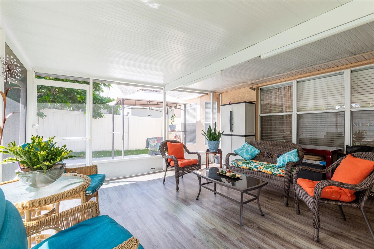
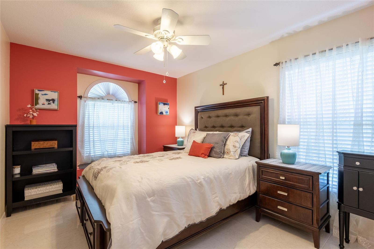
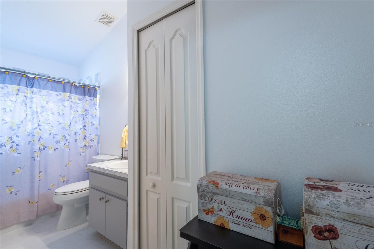
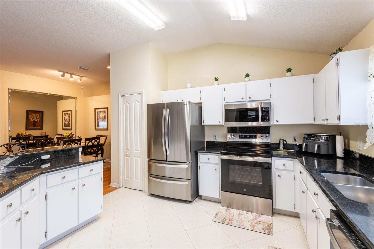
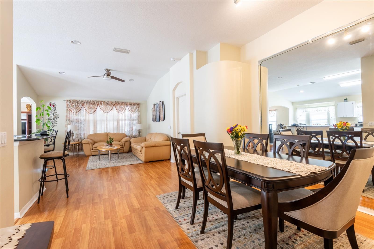
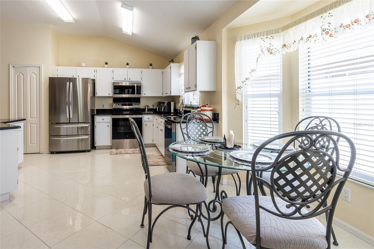
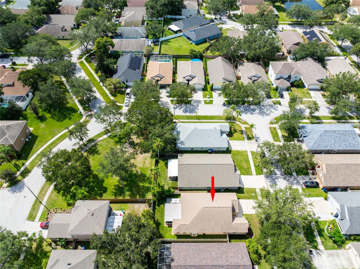
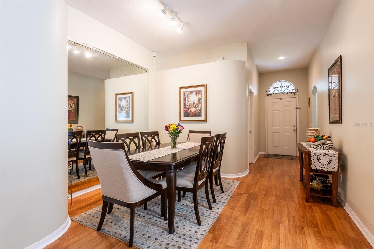
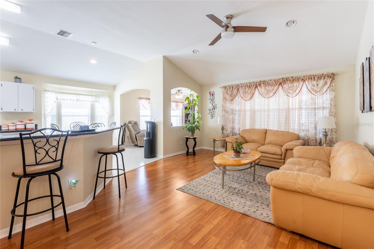
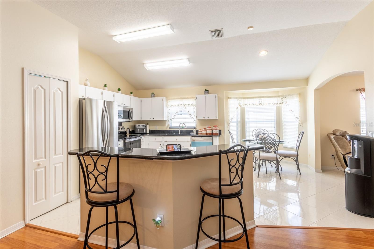
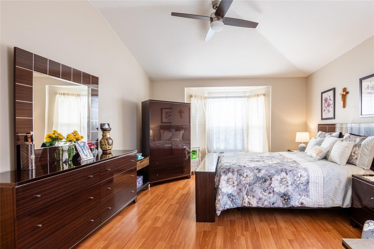
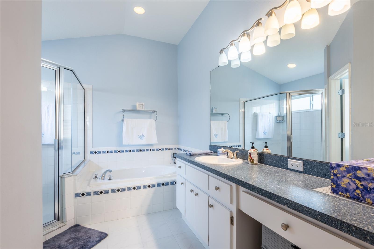
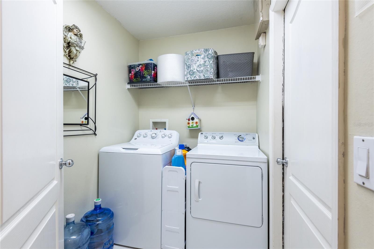
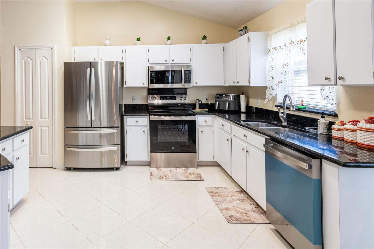
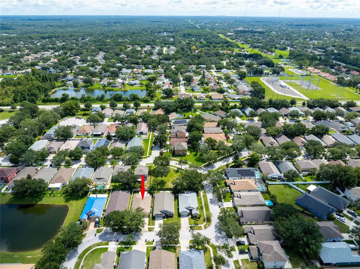
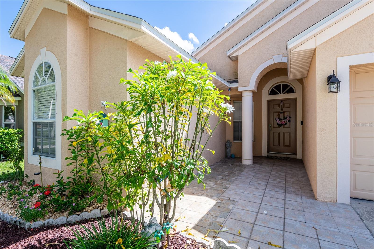
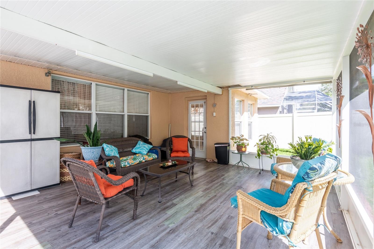
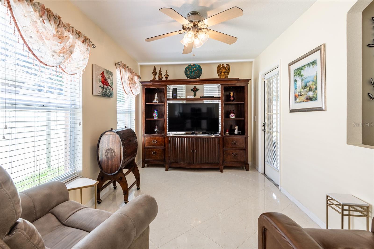
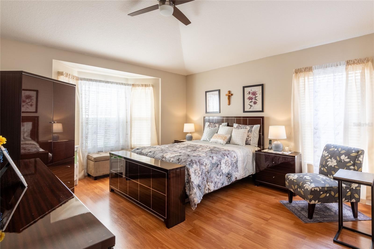
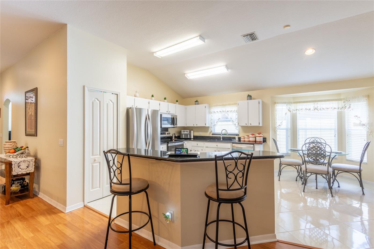
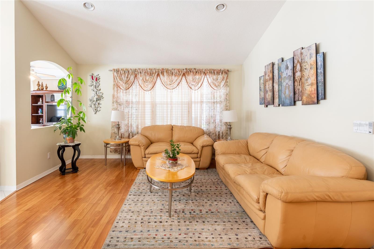
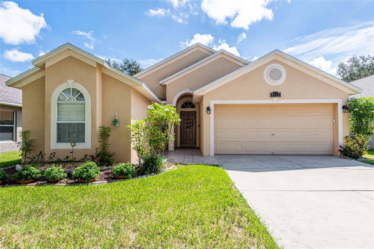
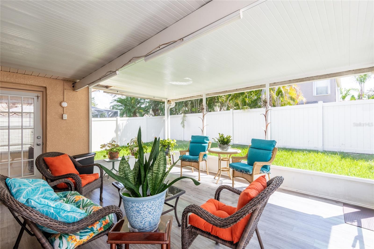
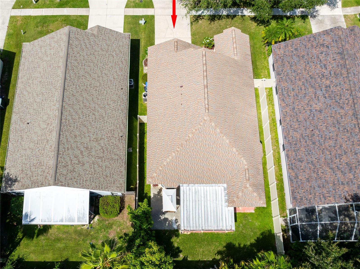
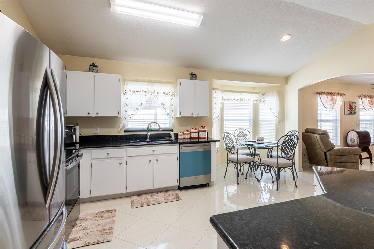
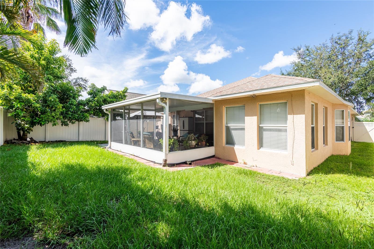
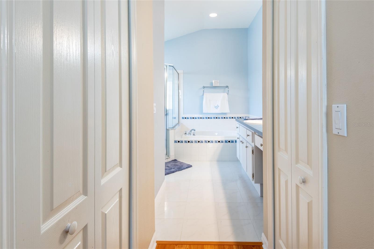
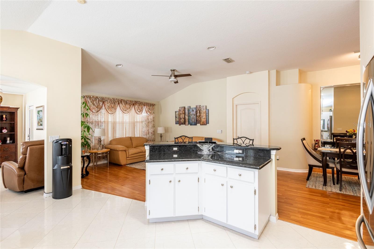
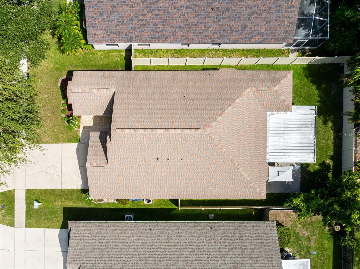
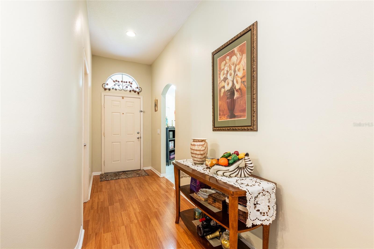
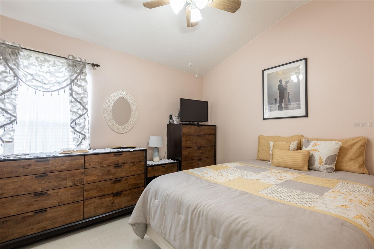
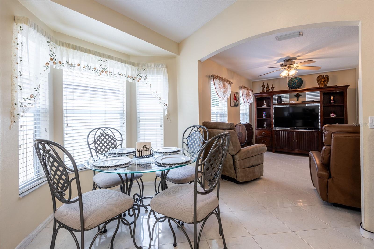
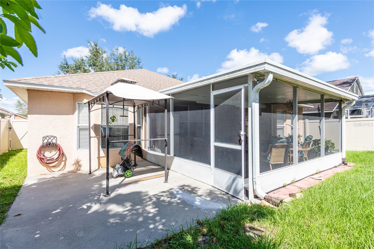
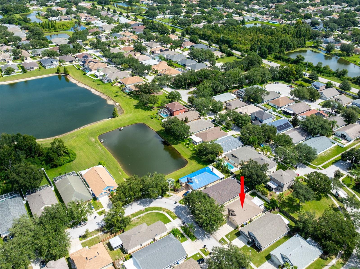
Active
9852 LAUREL LEDGE DR
$369,900
Features:
Property Details
Remarks
Discover this super clean and beautifully maintained home in Boyette Farms, offering low HOA, NO CDD, and a prime Riverview location. This 3-bedroom, 2-bath residence features a desirable split floor plan with a dining area and a spacious living room that flows seamlessly into the family room, perfect for gatherings and everyday living. The kitchen boasts granite countertops, stainless steel appliances, pantry, breakfast nook, and snack bar. The owner’s suite includes, garden tub, separate shower, and two walk-in closets. Relax year-round in the screened lanai overlooking the fully fenced backyard. Major updates provide peace of mind, including a new roof (2020), A/C (2021), vinyl fence (2023), and new stove and dishwasher (2025). Minutes from Publix, gas stations, the new Advent Health Hospital, and a variety of restaurants. Conveniently located near I-75 and Westfield Brandon Mall, with easy access to the Selmon Expressway for quick commutes to Downtown Tampa and MacDill Air Force Base. Zoned for Riverview High School, this home is move-in ready, schedule your showing today!
Financial Considerations
Price:
$369,900
HOA Fee:
145
Tax Amount:
$1533
Price per SqFt:
$224.45
Tax Legal Description:
BOYETTE FARMS PHASE 1 LOT 11 BLOCK 8
Exterior Features
Lot Size:
5500
Lot Features:
In County
Waterfront:
No
Parking Spaces:
N/A
Parking:
Garage Door Opener
Roof:
Shingle
Pool:
No
Pool Features:
N/A
Interior Features
Bedrooms:
3
Bathrooms:
2
Heating:
Central, Electric
Cooling:
Central Air
Appliances:
Dishwasher, Disposal, Dryer, Microwave, Range, Refrigerator, Washer
Furnished:
No
Floor:
Laminate, Luxury Vinyl, Tile
Levels:
One
Additional Features
Property Sub Type:
Single Family Residence
Style:
N/A
Year Built:
2001
Construction Type:
Block, Stucco
Garage Spaces:
Yes
Covered Spaces:
N/A
Direction Faces:
East
Pets Allowed:
Yes
Special Condition:
None
Additional Features:
Sidewalk
Additional Features 2:
Buyers to confirm all restrictions with the HOA.
Map
- Address9852 LAUREL LEDGE DR
Featured Properties