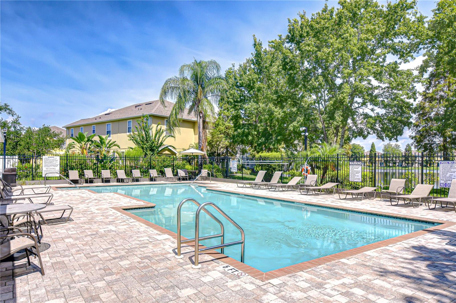
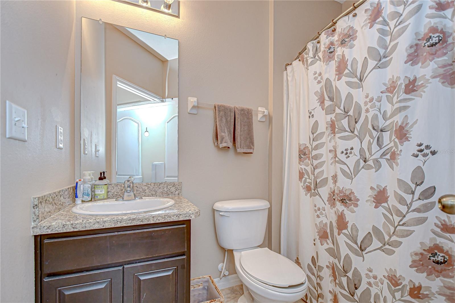
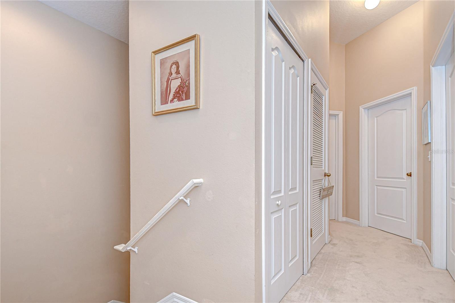
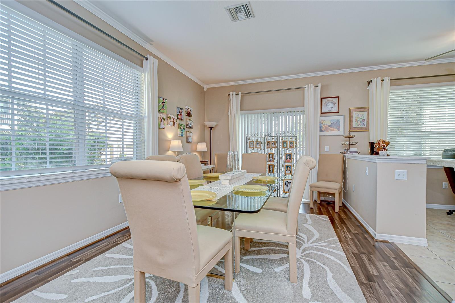
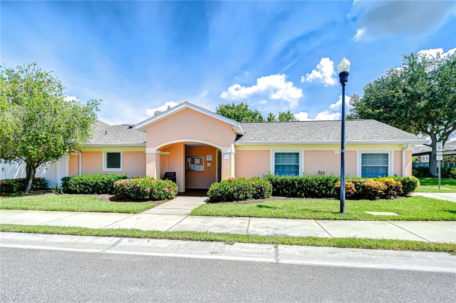
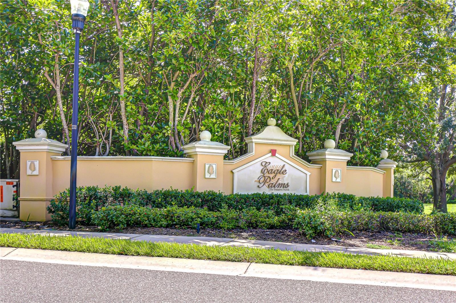
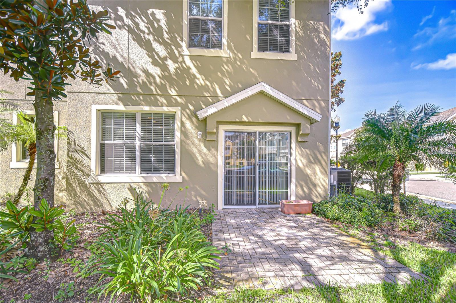
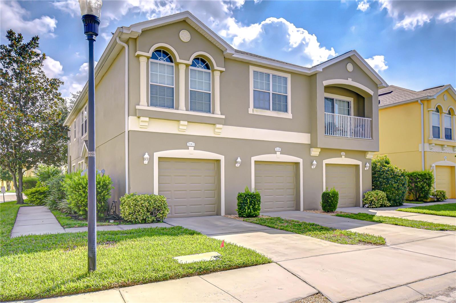
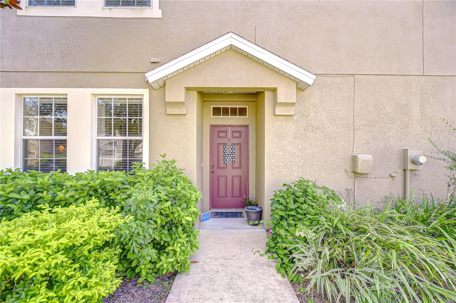
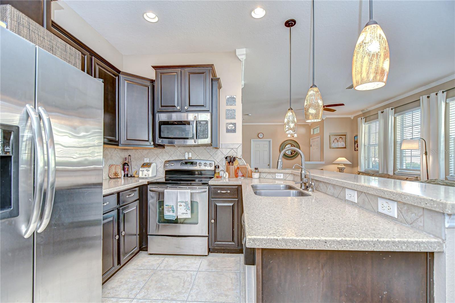
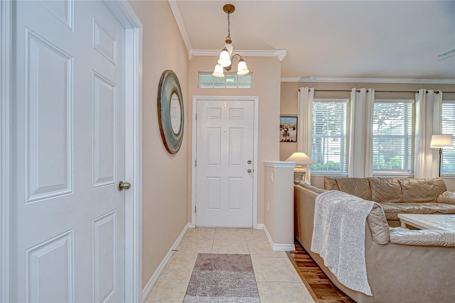
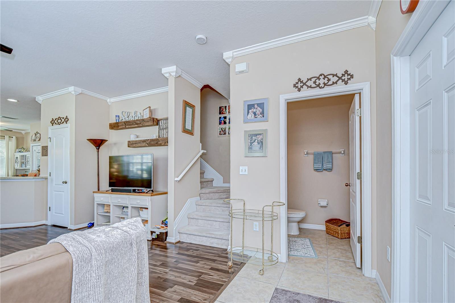
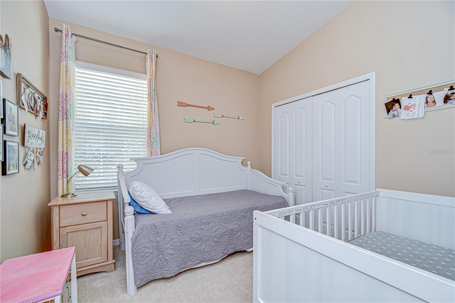
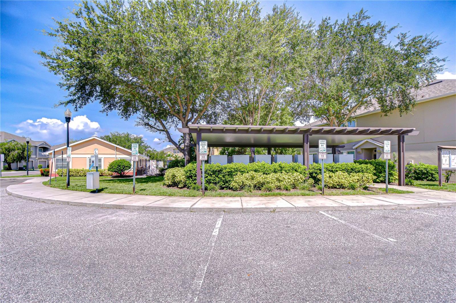
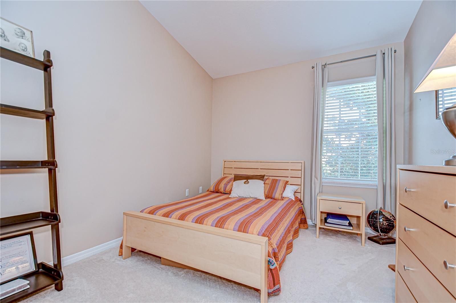
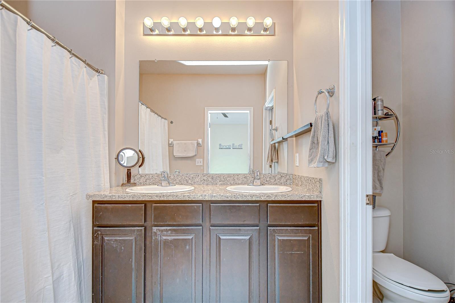
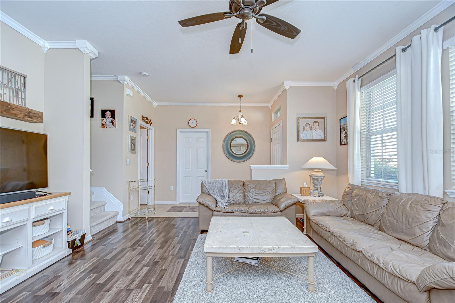
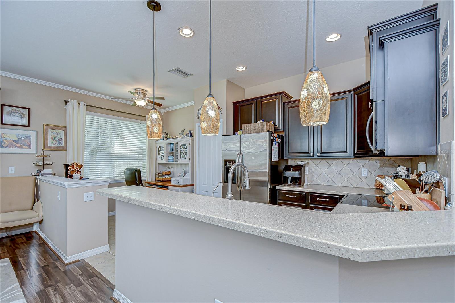
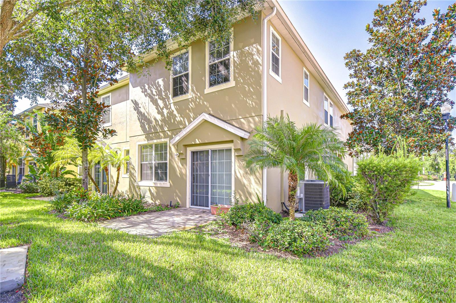
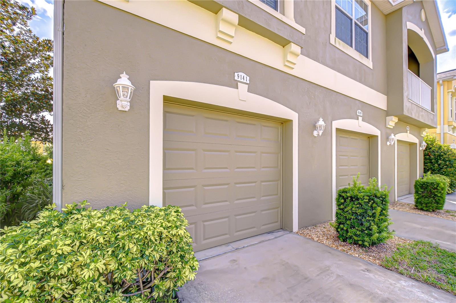
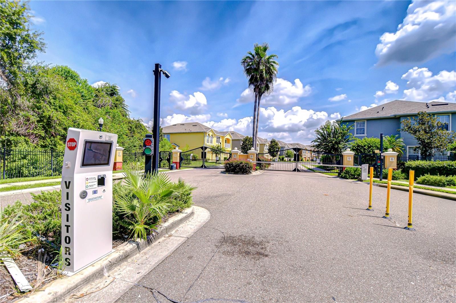
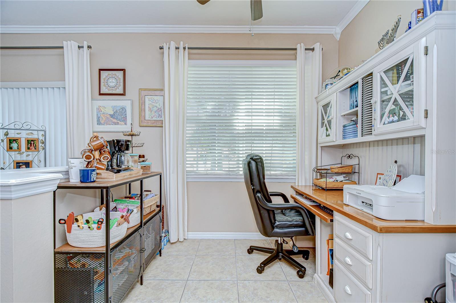
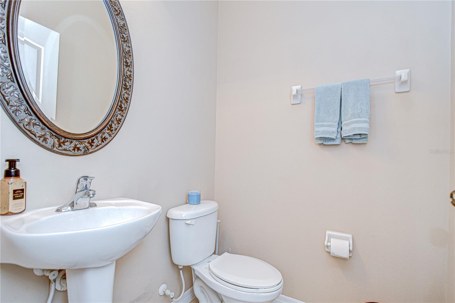
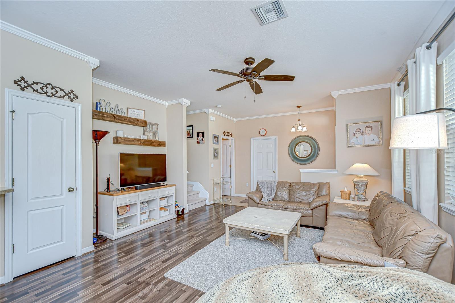
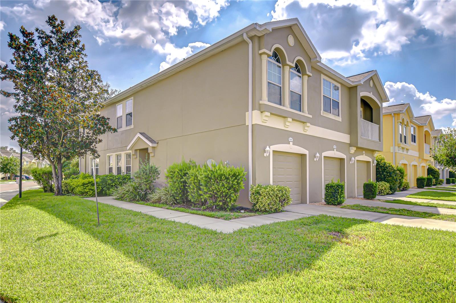
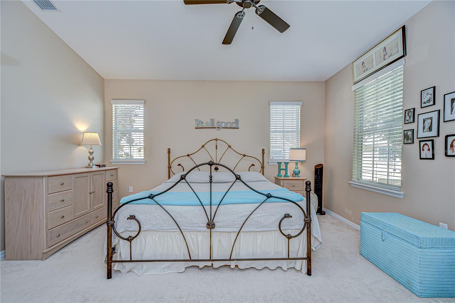
Pending
9141 MOONLIT MEADOWS LOOP
$250,000
Features:
Property Details
Remarks
Under contract-accepting backup offers. Welcome to Eagle Palm, a sought-after gated community in Riverview! Here, low-maintenance living means more time to relax and enjoy life—your HOA covers exterior maintenance, painting, lawn care, pool, roof, and even trash removal. Spend your afternoons at the community pool or unwind in the comfort of your own private retreat. This beautiful end-unit townhouse offers a bright and open layout with a spacious great room, dining area, and kitchen featuring a breakfast nook, breakfast bar, stainless steel appliances, and a convenient half bath on the main level. Upstairs, the large primary suite boasts a huge walk-in closet and private en-suite bath. Two additional bedrooms share a full bath, and the laundry closet is thoughtfully located on the upper level for ease and efficiency. Recent upgrades add peace of mind, including a new roof (2024) and a new A/C system (2025). A roomy 13x22 one-car garage provides plenty of storage space, while the home’s prime location offers quick access to US-301, I-75, and the Crosstown Expressway—putting shopping, dining, and entertainment right at your fingertips.
Financial Considerations
Price:
$250,000
HOA Fee:
370
Tax Amount:
$1802.87
Price per SqFt:
$153.75
Tax Legal Description:
EAGLE PALM PHASE II LOT 219
Exterior Features
Lot Size:
819
Lot Features:
In County, Landscaped, Level, Sidewalk, Private
Waterfront:
No
Parking Spaces:
N/A
Parking:
Driveway, Garage Door Opener
Roof:
Shingle
Pool:
No
Pool Features:
N/A
Interior Features
Bedrooms:
3
Bathrooms:
3
Heating:
Central, Electric
Cooling:
Central Air
Appliances:
Dishwasher, Electric Water Heater, Kitchen Reverse Osmosis System, Microwave, Range Hood, Water Filtration System, Water Softener
Furnished:
No
Floor:
Hardwood
Levels:
Two
Additional Features
Property Sub Type:
Townhouse
Style:
N/A
Year Built:
2008
Construction Type:
Block, Stucco
Garage Spaces:
Yes
Covered Spaces:
N/A
Direction Faces:
West
Pets Allowed:
Yes
Special Condition:
None
Additional Features:
Sidewalk, Sliding Doors
Additional Features 2:
BUYER OR AGENT TO VERIFY ALL LEASE INFORMATION AND RESTRICTIONS WITH HOA
Map
- Address9141 MOONLIT MEADOWS LOOP
Featured Properties