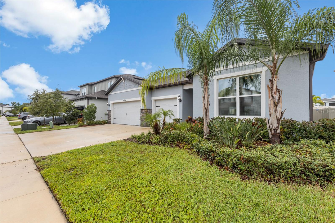
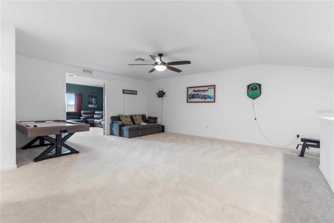
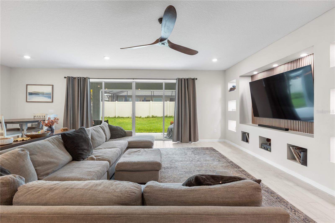
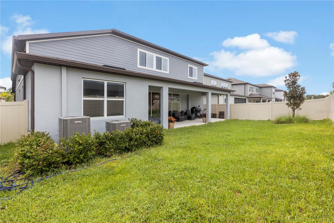
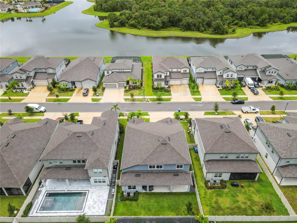
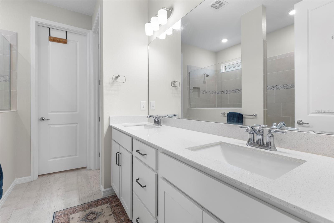
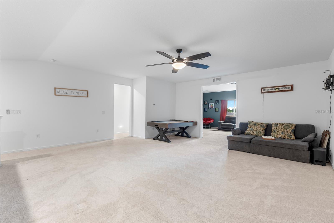
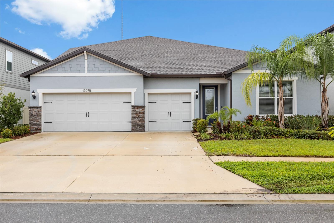
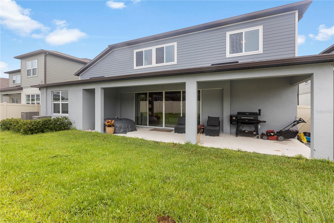
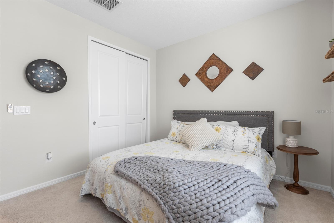
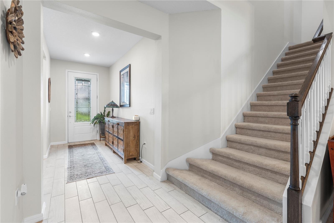
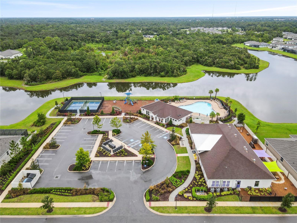
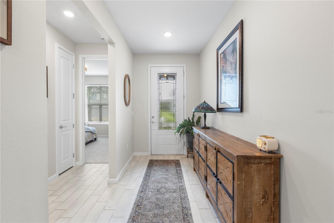
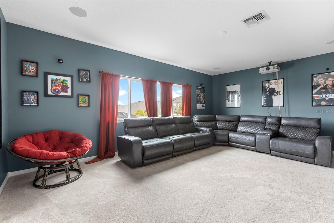
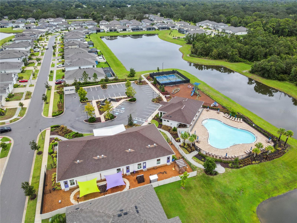
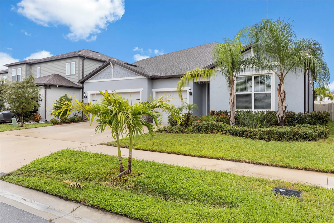
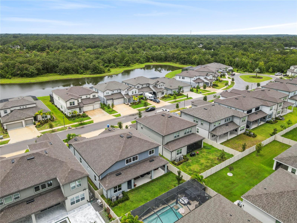
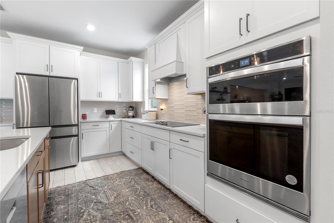
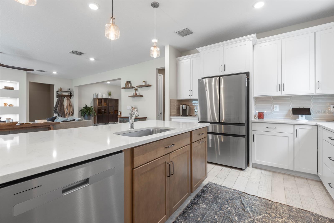
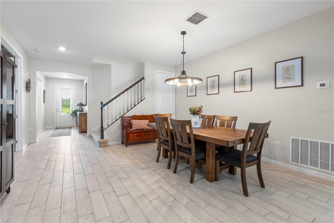
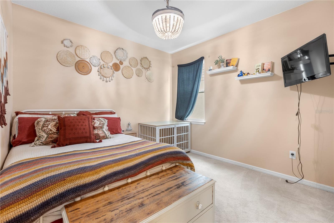
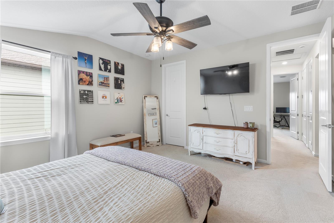
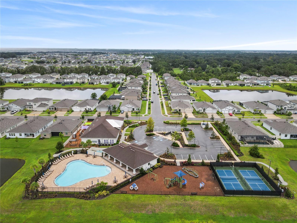
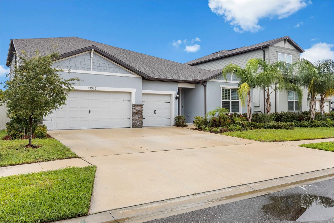
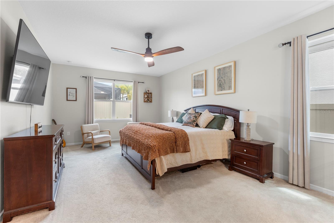
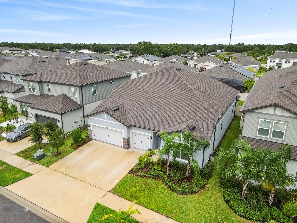
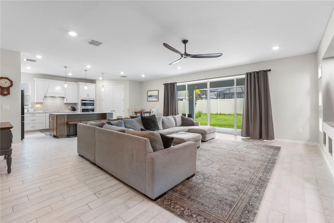
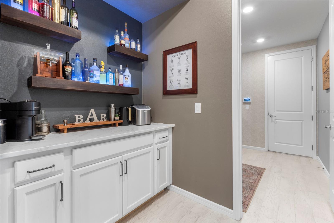
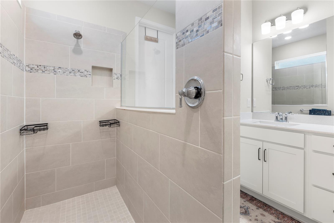
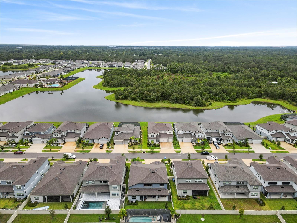
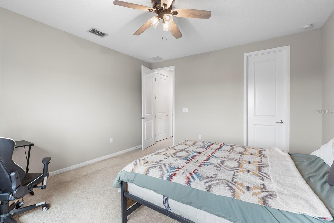
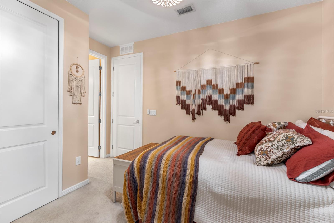
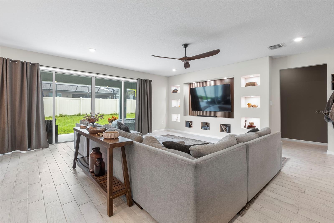
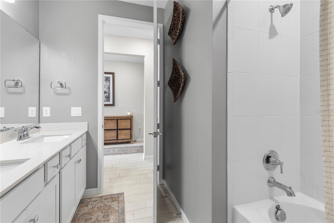
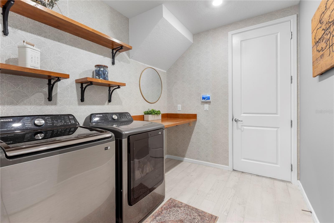
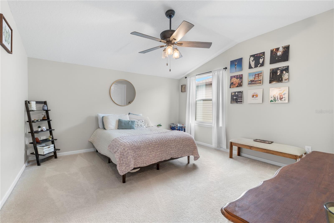
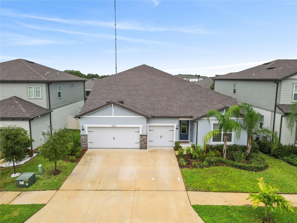
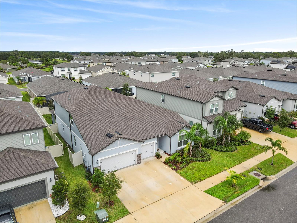
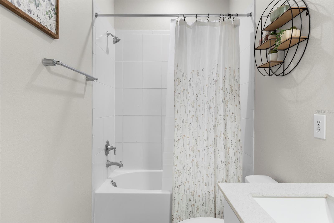
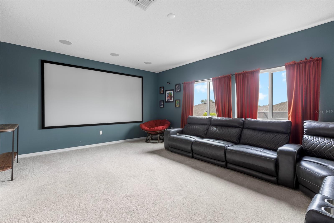
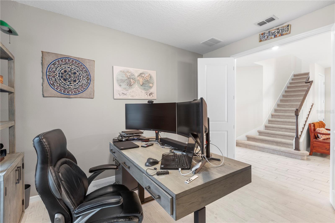
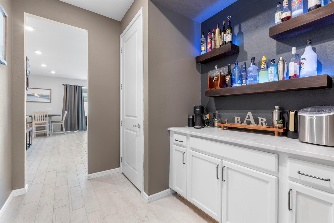
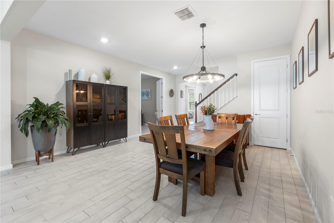
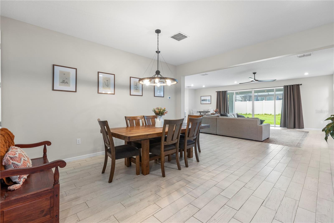
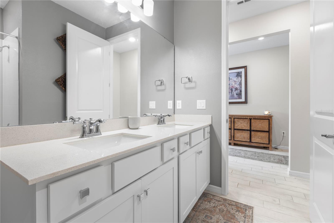
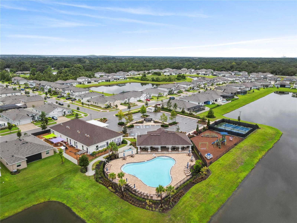
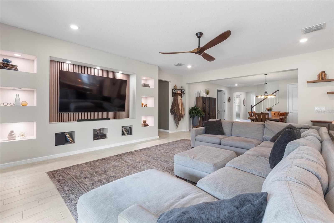
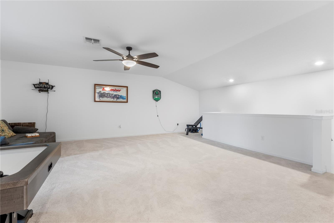
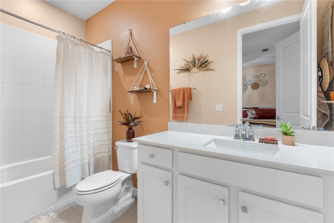
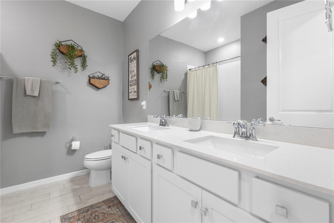
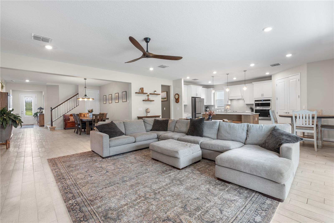
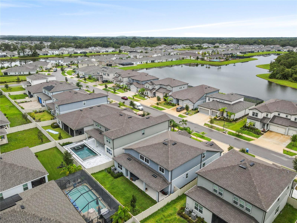
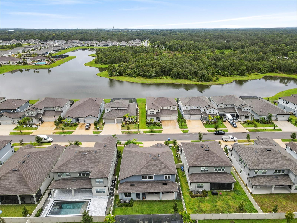
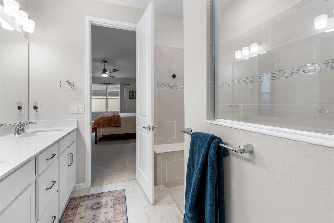
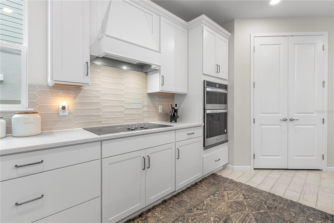
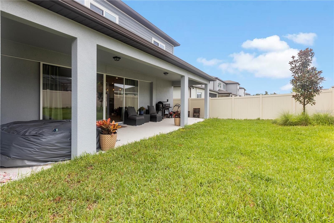
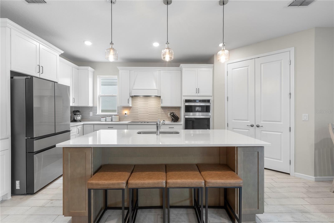
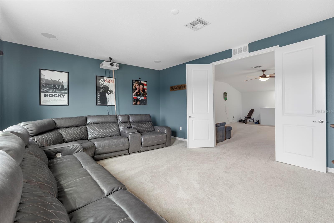
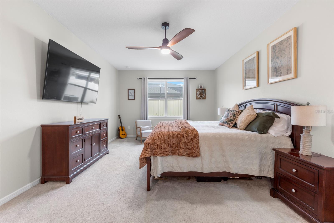
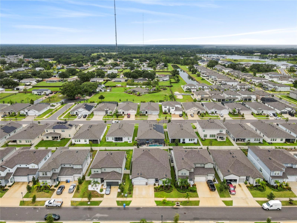
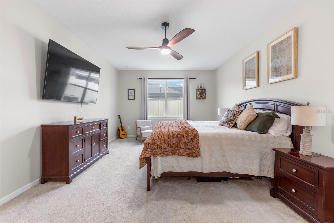
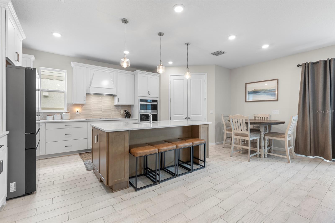
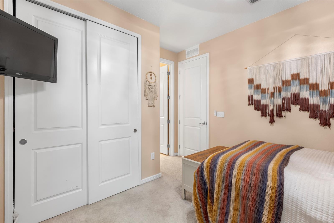
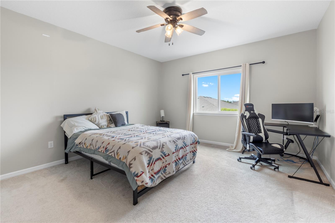
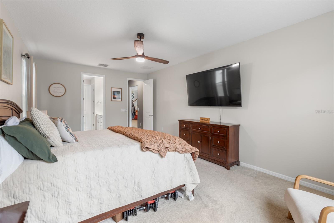
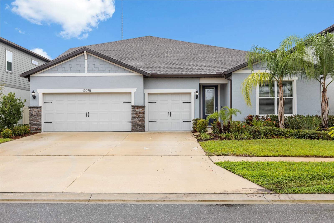
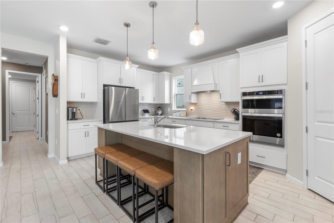
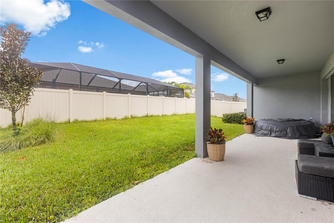
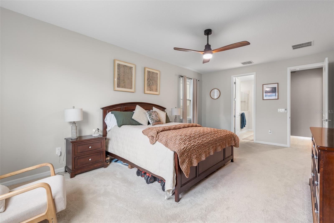
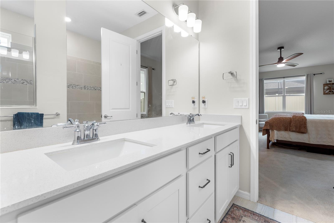
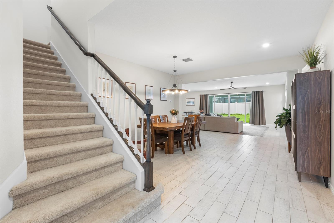
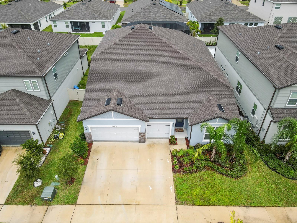
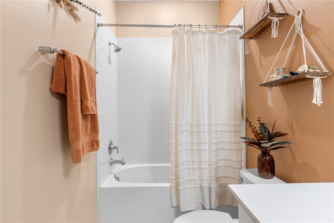
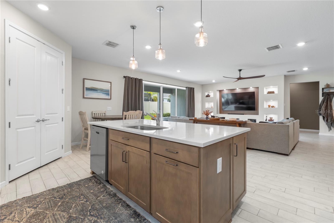
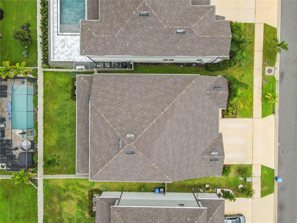
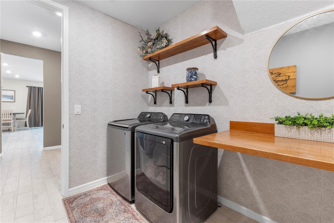
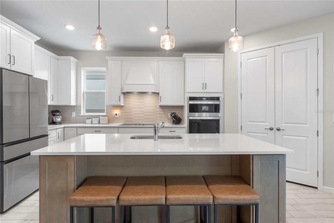
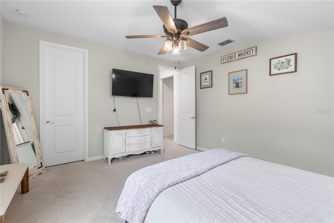
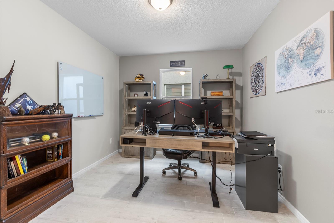
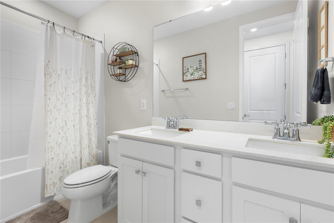
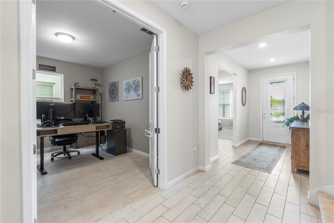
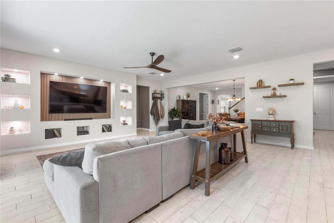
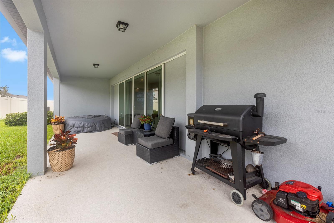
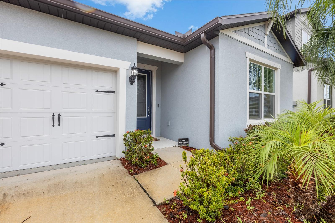
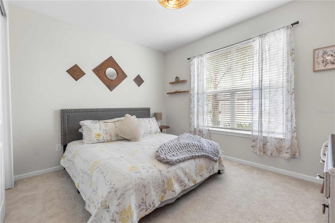
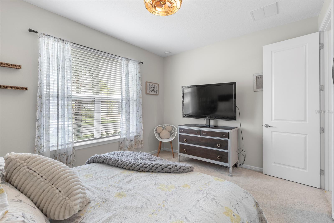
Active
13075 WILLOW GROVE DR
$699,999
Features:
Property Details
Remarks
Welcome to 13075 Willow Grove Drive, a stunning 2023-built Pulte Easley floor plan in Riverview’s prestigious Cedarbrook community, offering 5 bedrooms, 4 bathrooms, a dedicated flex/office with French doors, loft, enclosed media room, and over 4,200 sq. ft. of exquisitely upgraded living space. Thoughtfully designed for both elegance and everyday living, this residence is flooded with natural light and features a flowing open-concept layout anchored by a chef’s kitchen that truly steals the show—complete with a striking waterfall island, gleaming 3cm Lagoon quartz countertops, white cabinetry, custom backsplash, and built-in stainless appliances including a Wi-Fi and Bluetooth–enabled oven and microwave combo that allows remote control from your phone for modern convenience and safety, along with an oversized walk-in pantry. The kitchen blends seamlessly into expansive dining and family areas highlighted by an upgraded custom media wall and a chic wet bar with LED backlighting and custom shelving, creating a refined setting for entertaining. The downstairs owner’s retreat is a spa-inspired haven with dual quartz vanities, a luxurious extended walk-in shower with bench seat, and an oversized walk-in closet designed for organization and style. Additional downstairs bedrooms include a private guest suite with its own en-suite bath and a versatile front bedroom ideal as a playroom, second office, or guest quarters. Upstairs, two more spacious bedrooms pair with a loft and an enclosed media room, offering endless flexibility for family living, study, or recreation. Every detail reflects uncompromising quality, from designer Lumber White wood-look tile flooring and plush upgraded carpet to quartz countertops in every bathroom, recessed lighting, and an integrated entertainment system with ambient lighting. Added peace of mind comes with the fully integrated security system, providing live exterior video monitoring from the safety and comfort of your home. The rare independent climate-controlled 3-car garage provides the perfect space for a gym, workshop, or conditioned storage. Sliding glass pocket doors lead to a covered lanai and fenced backyard, the ideal place to restore and relax or plan a future pool. Beyond the home, Cedarbrook offers resort-style amenities including a sparkling pool, playground, sports courts, and scenic walking trails—all with an exceptionally low HOA of just $100/year. With hurricane protection, impact-resistant doors, soaring ceilings, no flood zone designation, and meticulous maintenance, this residence delivers both peace of mind and everyday comfort. Ideally located near shopping, dining, top-rated schools, Downtown Tampa, and the Gulf Coast beaches, this rare opportunity offers a lifestyle of chic sophistication, security, and modern luxury—all under $700K.
Financial Considerations
Price:
$699,999
HOA Fee:
100
Tax Amount:
$13718.63
Price per SqFt:
$165.13
Tax Legal Description:
BELMOND RESERVE PHASE 3 LOT 110
Exterior Features
Lot Size:
7200
Lot Features:
Landscaped, Sidewalk
Waterfront:
No
Parking Spaces:
N/A
Parking:
N/A
Roof:
Shingle
Pool:
No
Pool Features:
N/A
Interior Features
Bedrooms:
5
Bathrooms:
4
Heating:
Central
Cooling:
Central Air
Appliances:
Microwave, Range, Refrigerator
Furnished:
No
Floor:
Carpet, Tile
Levels:
Two
Additional Features
Property Sub Type:
Single Family Residence
Style:
N/A
Year Built:
2023
Construction Type:
Stucco
Garage Spaces:
Yes
Covered Spaces:
N/A
Direction Faces:
West
Pets Allowed:
No
Special Condition:
None
Additional Features:
Lighting, Sidewalk, Sliding Doors
Additional Features 2:
Please verify with HOA
Map
- Address13075 WILLOW GROVE DR
Featured Properties