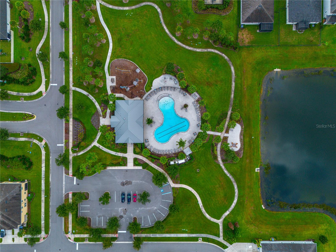
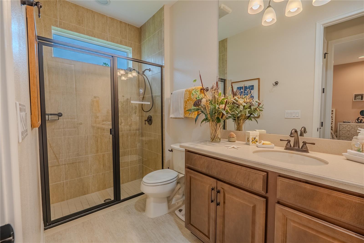
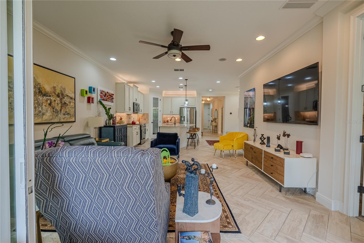
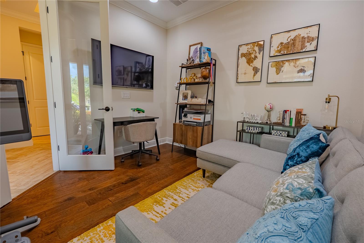
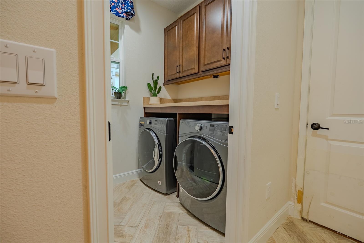
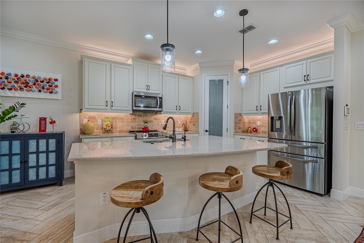
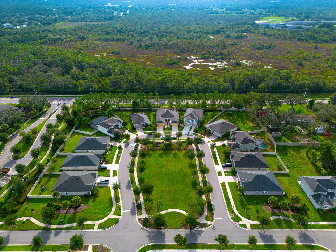
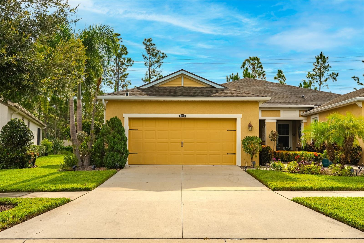
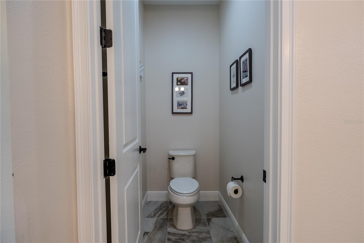
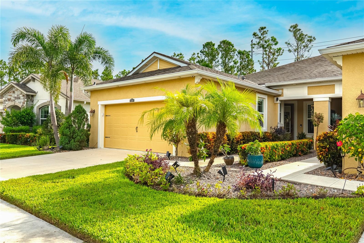
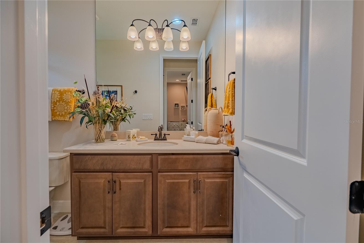
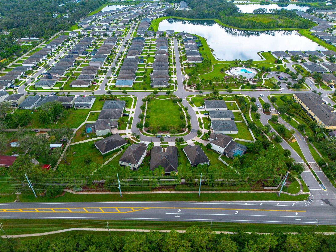
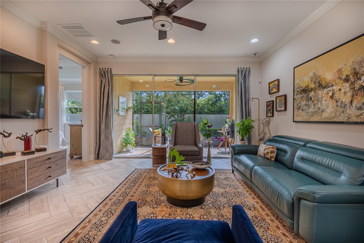
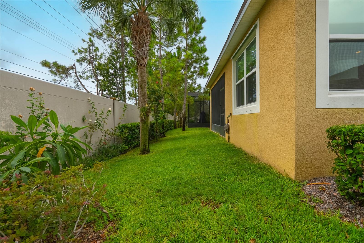
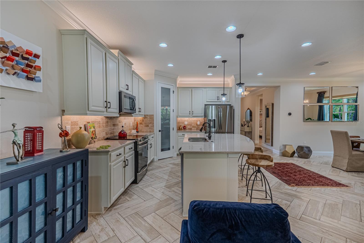
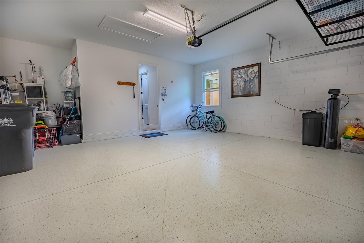
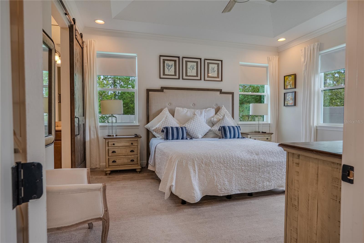
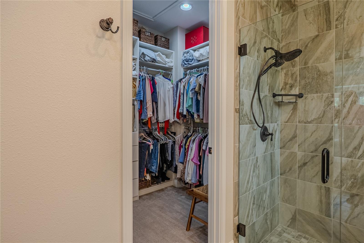
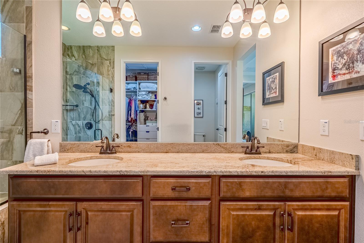
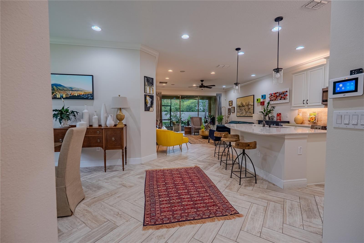
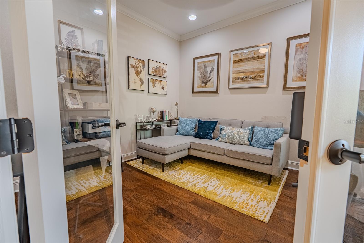
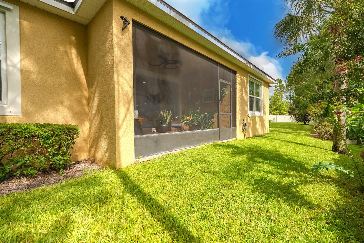
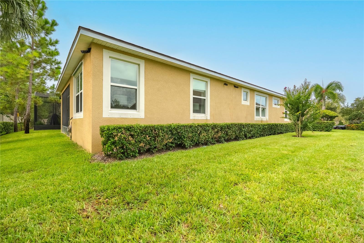
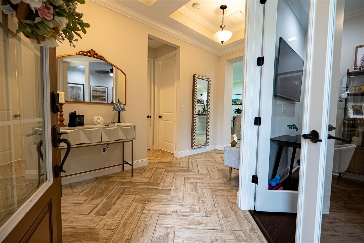
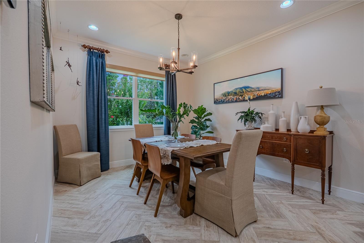
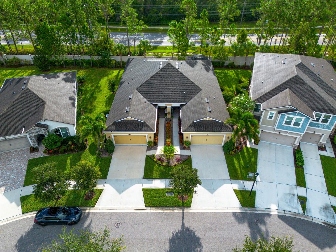
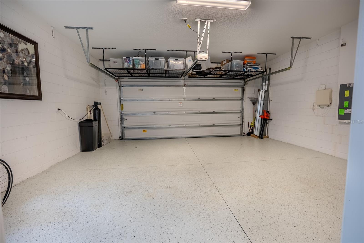
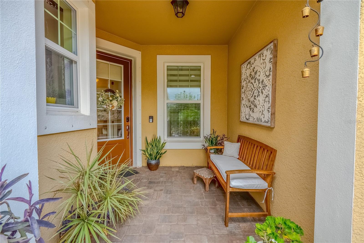
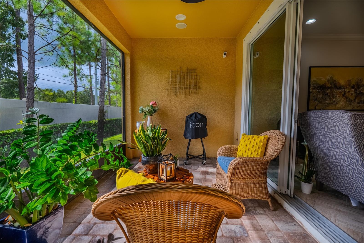
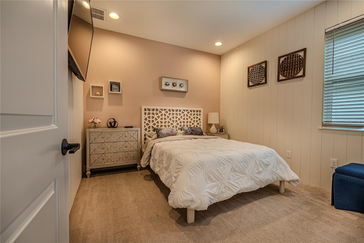
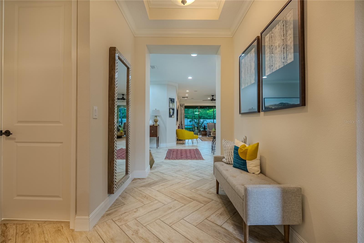
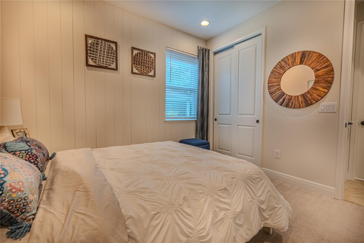
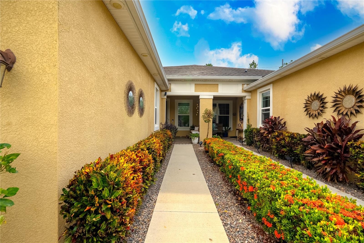
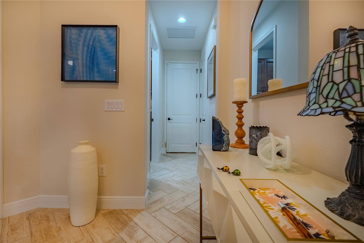
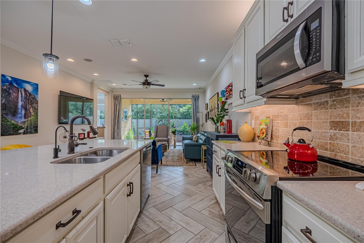
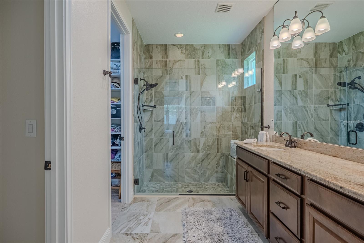
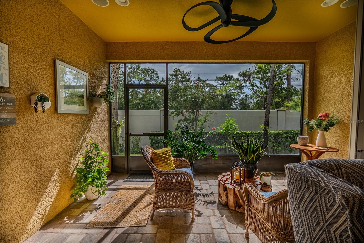
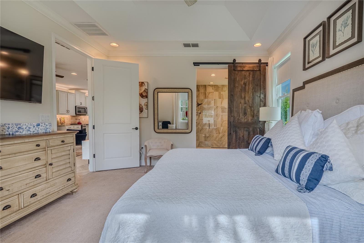
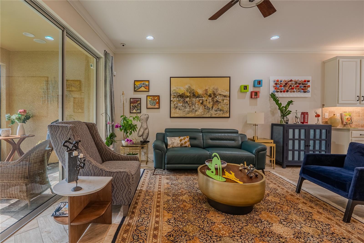
Active
11714 WROUGHT PINE LOOP
$310,000
Features:
Property Details
Remarks
Impeccably maintained 3-bedroom, 2-bath home and a 2-car garage—where comfort and quality meet. Elegant crown molding and rich wood-plank flooring anchor the main living areas. The chef’s kitchen features granite countertops, extended cabinetry with crown, under-cabinet lighting, and premium stainless steel appliances (Samsung refrigerator; Frigidaire range & dishwasher—installed within the last year). The spacious great room offers upgraded recessed lighting and a three-panel sliding glass door opening to a private, covered lanai with brick pavers—ideal for everyday living and entertaining. The owner’s suite provides a quiet retreat with a tray ceiling and a custom walk-in closet by Closet by Design. Additional highlights include double-pane, gas-filled energy-efficient windows, an upgraded security system, washer and dryer, custom curtains and blinds, overhead garage storage racks, an integrated ceiling-speaker system in the living room and lanai, a whole-home water softener, and a drinking-water mineralization system. Termite perimeter treatment and scheduled pest control every four months provide added peace of mind. Situated on an interior loop with no homes directly in front. Select TVs may convey. Truly move-in ready—schedule your private tour today.
Financial Considerations
Price:
$310,000
HOA Fee:
384
Tax Amount:
$6361.13
Price per SqFt:
$186.97
Tax Legal Description:
BOYETTE PARK PHASES 1A/1B/1D LOT 6
Exterior Features
Lot Size:
4204
Lot Features:
N/A
Waterfront:
No
Parking Spaces:
N/A
Parking:
N/A
Roof:
Shingle
Pool:
No
Pool Features:
N/A
Interior Features
Bedrooms:
3
Bathrooms:
2
Heating:
Central
Cooling:
Central Air
Appliances:
Cooktop, Dishwasher, Disposal, Dryer, Microwave, Refrigerator, Washer
Furnished:
No
Floor:
Carpet, Ceramic Tile
Levels:
One
Additional Features
Property Sub Type:
Villa
Style:
N/A
Year Built:
2018
Construction Type:
Block, Concrete
Garage Spaces:
Yes
Covered Spaces:
N/A
Direction Faces:
South
Pets Allowed:
Yes
Special Condition:
None
Additional Features:
Hurricane Shutters, Lighting, Sliding Doors
Additional Features 2:
CHECK WITH HOA
Map
- Address11714 WROUGHT PINE LOOP
Featured Properties