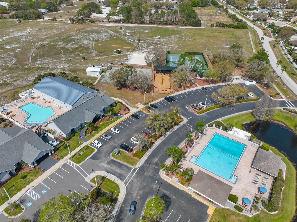
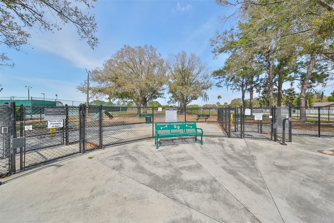
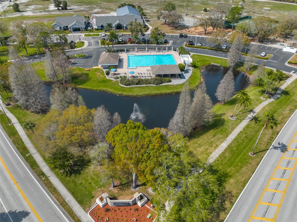
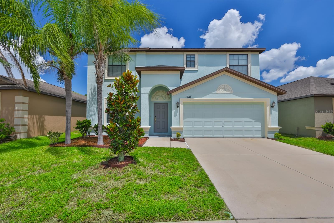
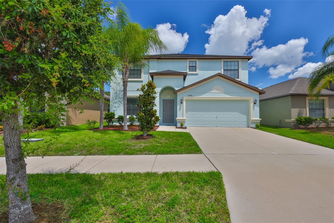
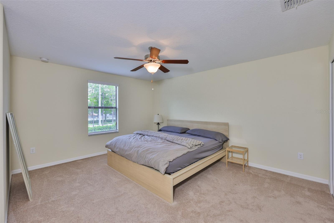
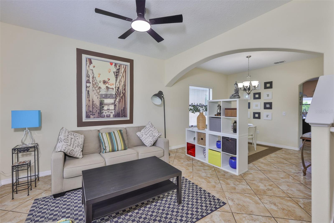
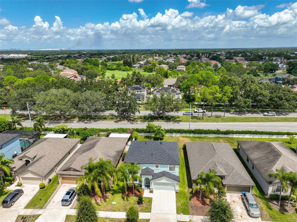
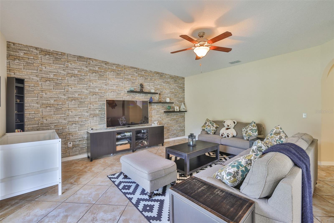
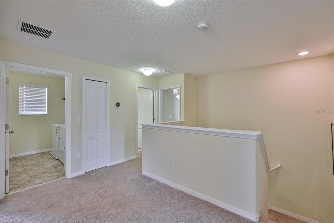
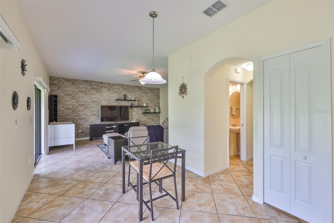
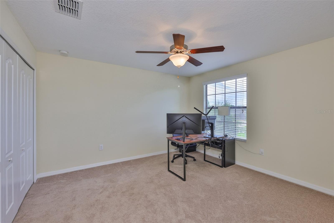
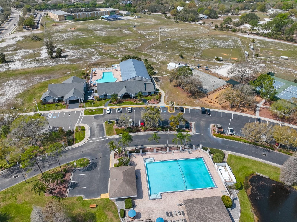
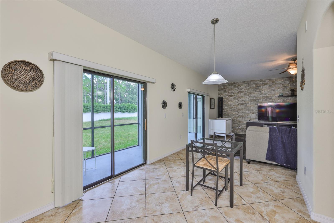
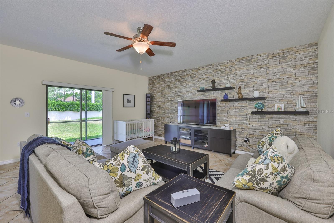
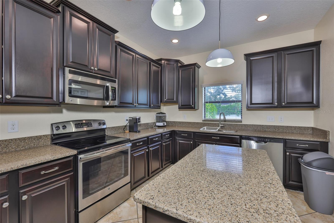
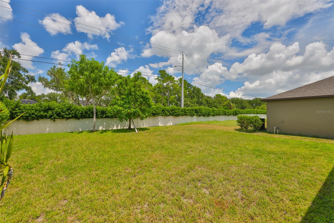
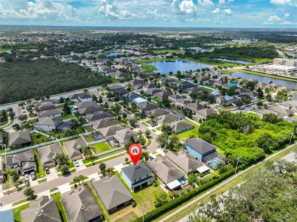
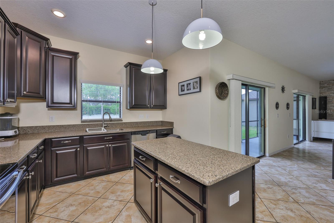
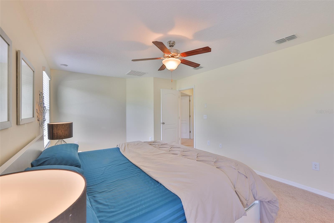
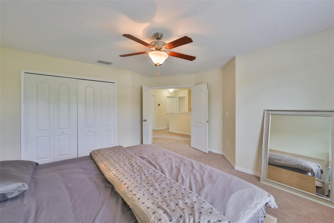
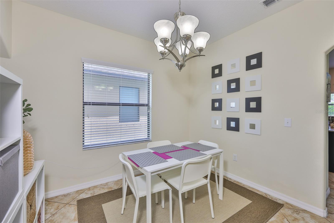
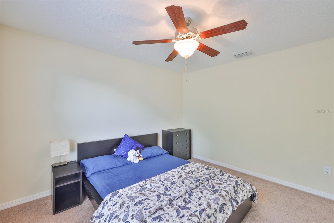
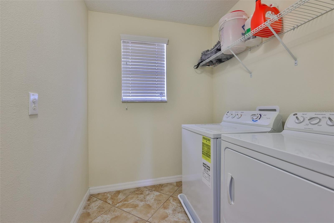
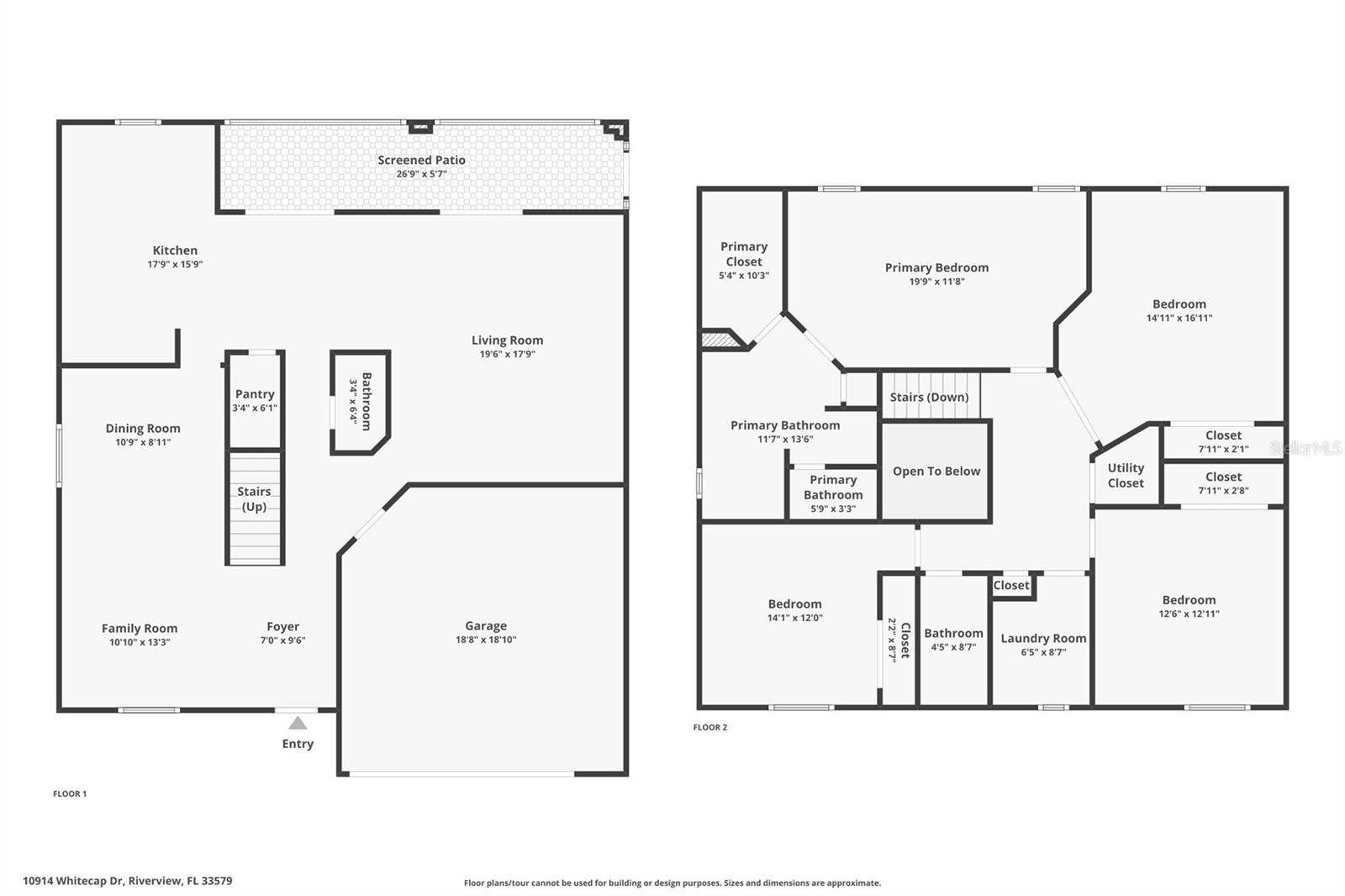
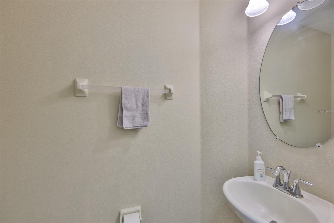
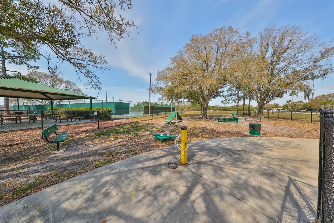
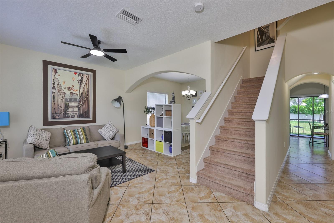
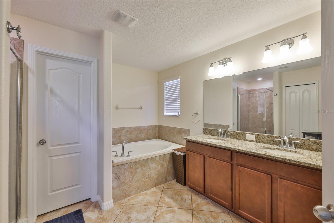
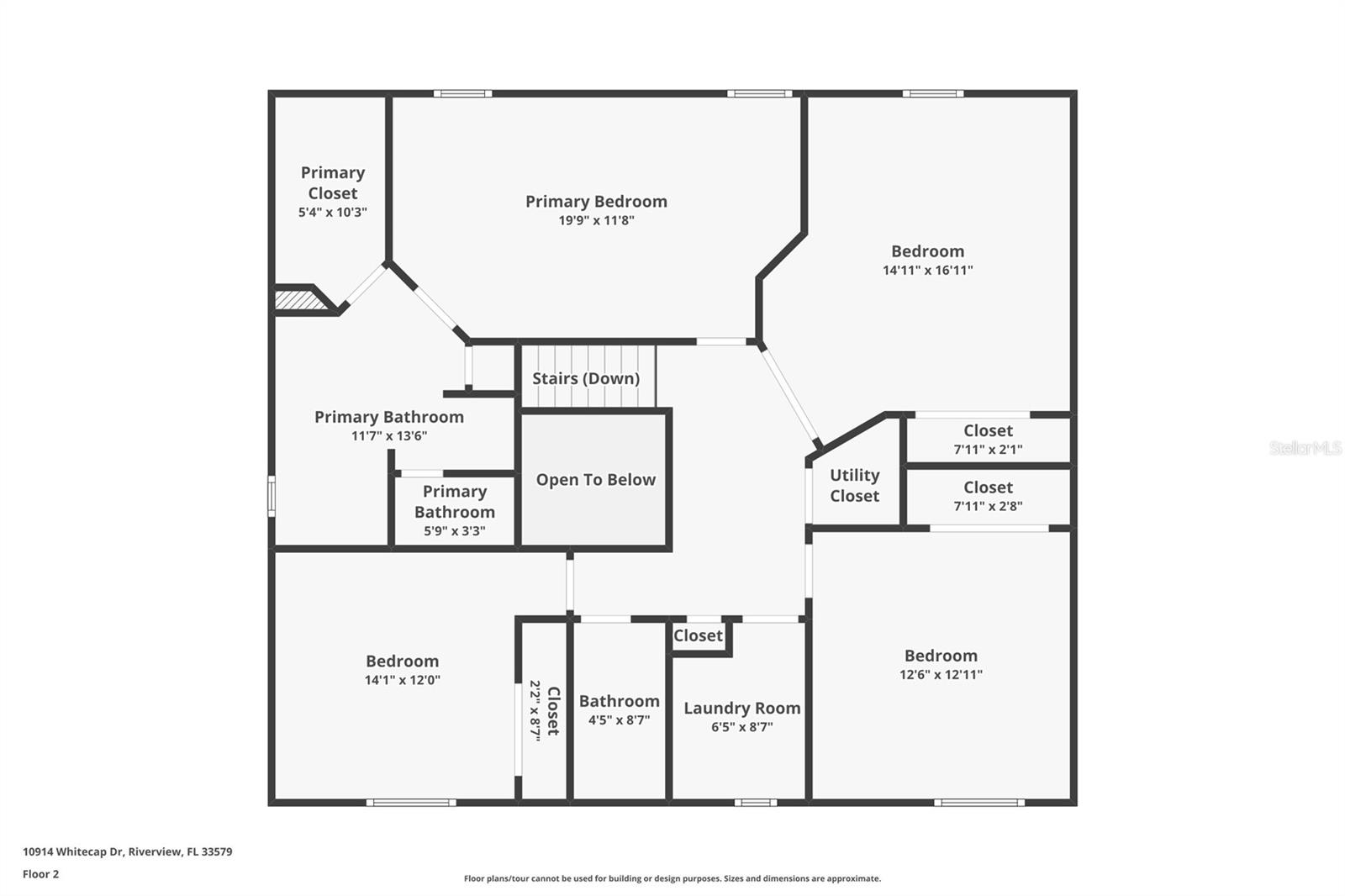
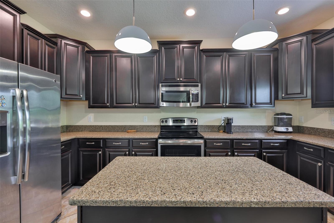
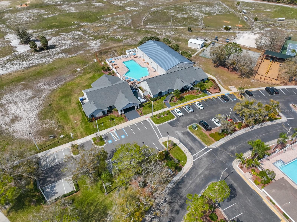
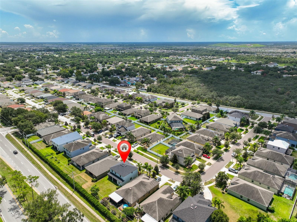
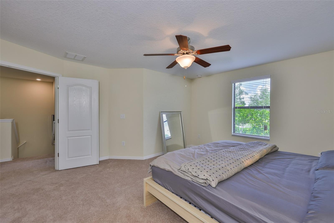
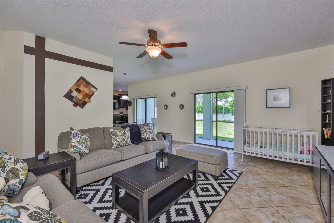
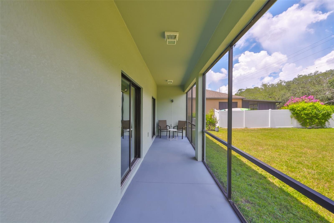
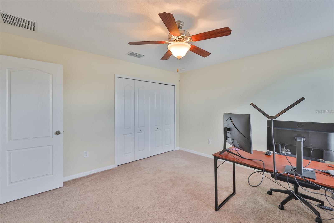
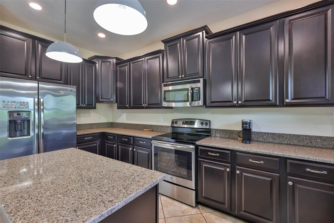
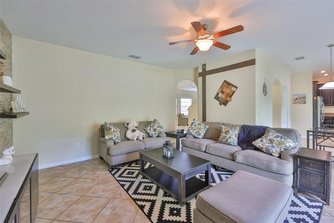
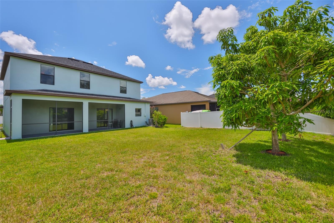
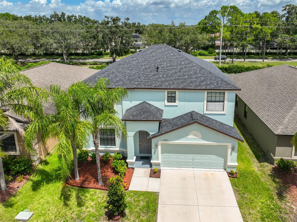
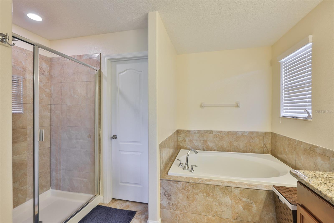
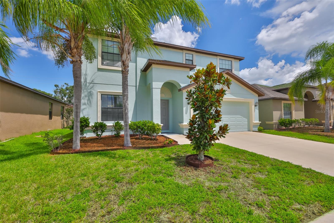
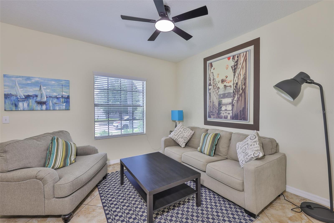
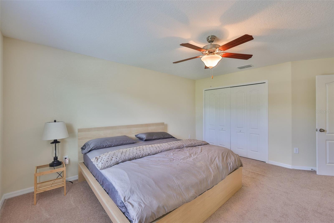
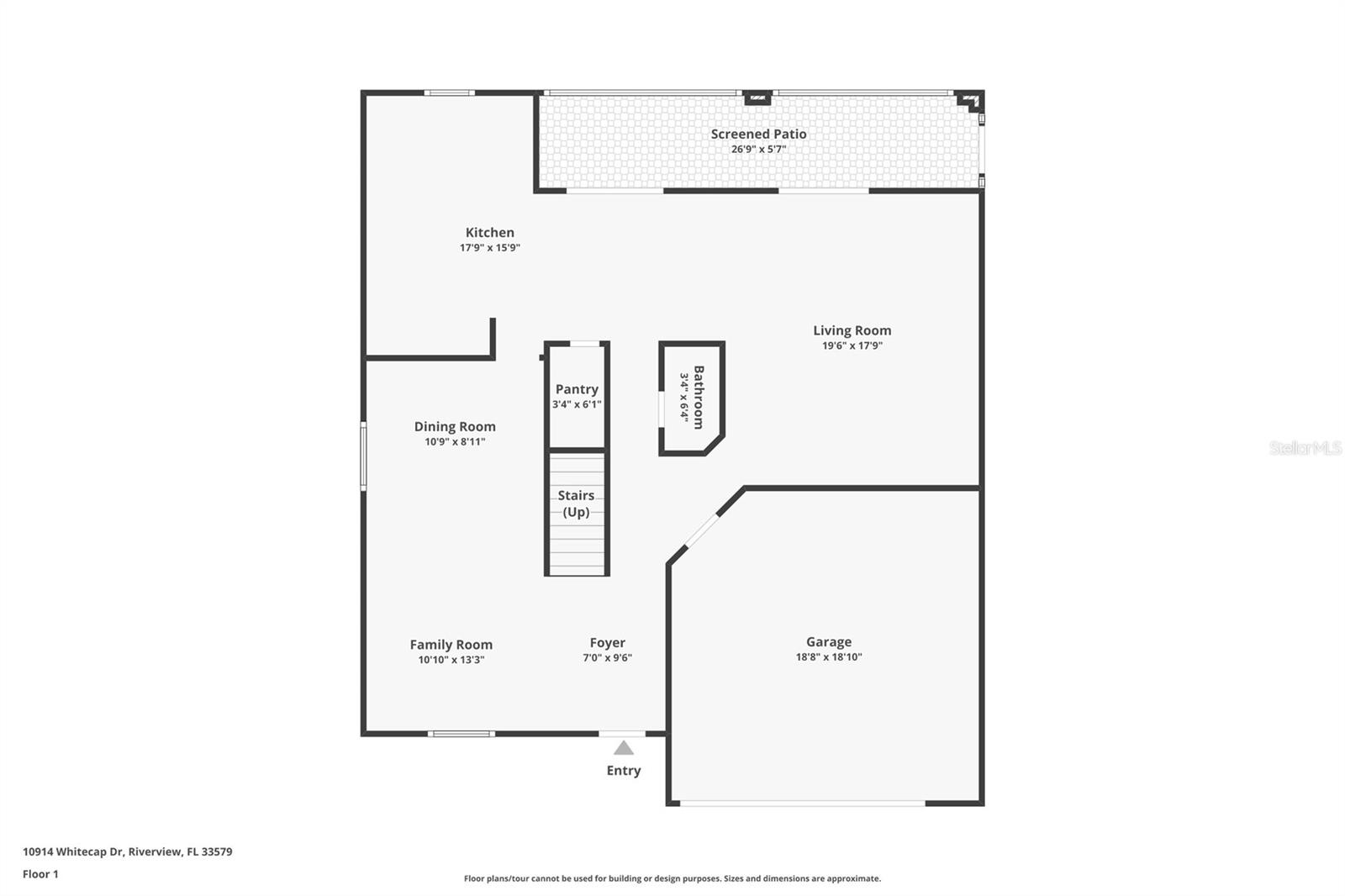
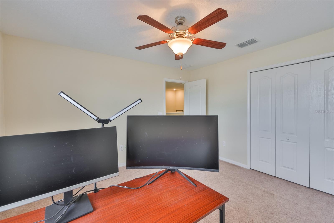
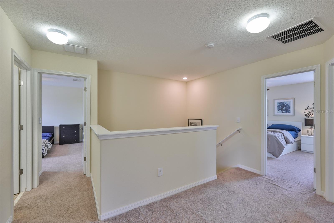
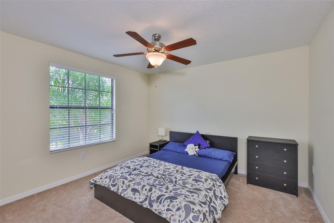
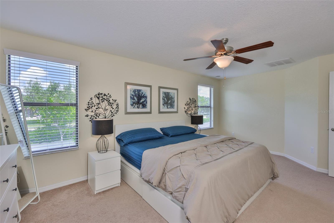
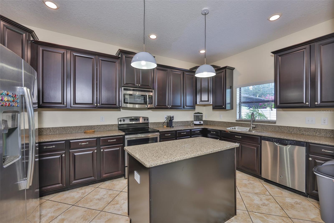
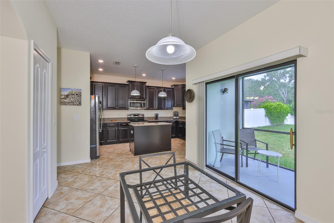
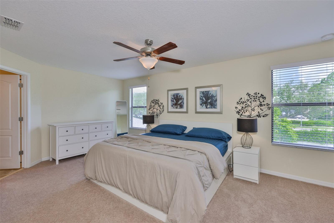
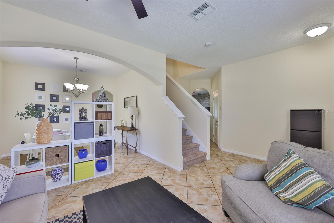
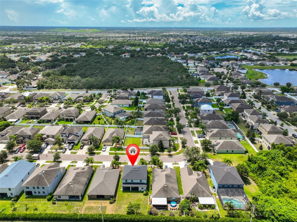
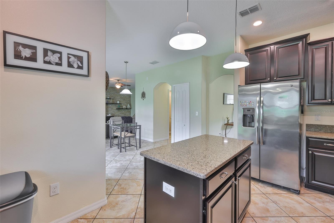
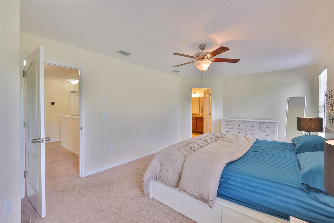
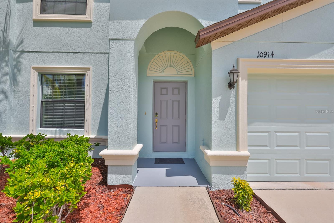
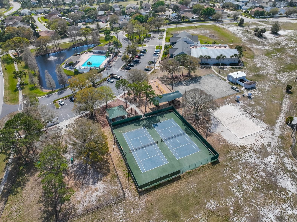
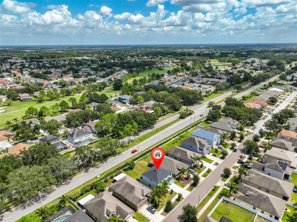
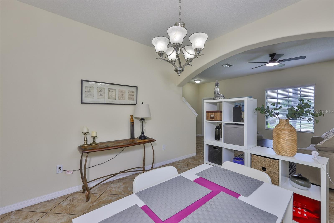
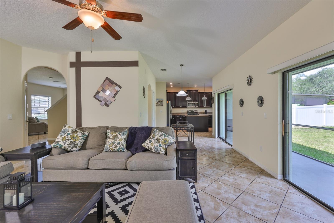
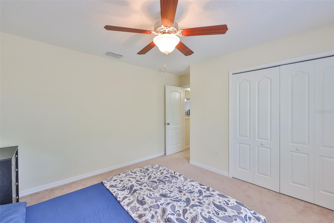
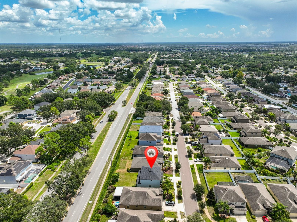
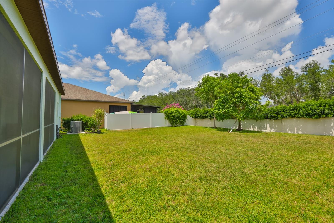
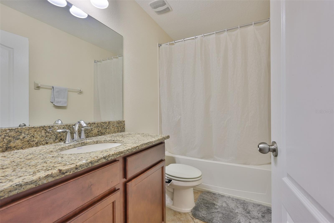
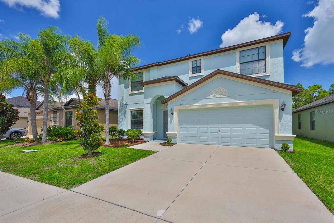
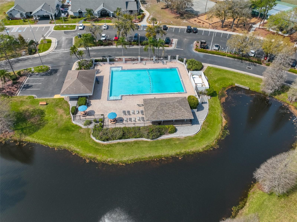
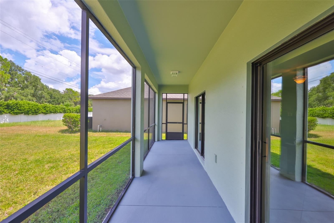
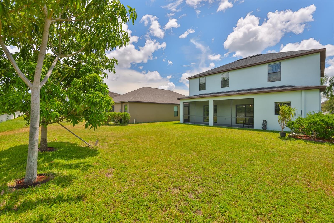
Active
10914 WHITECAP DR
$422,000
Features:
Property Details
Remarks
SELLER OFFERING $7500.00 TOWARDS BUYERS CLOSING COSTS! Welcome home to Summerfield Crossing, one of Riverview’s most desirable communities. This well-cared-for 4-bedroom, 2.5-bath home offers a smart layout, thoughtful updates, and plenty of space to live, gather, and grow. Recent improvements include a NEW roof, fresh interior and exterior paint (2025), and an updated hybrid hot water heater, giving buyers peace of mind and true move-in-ready appeal. The main level features a bright, open layout that flows effortlessly between the living room, kitchen, dining area, and family room — ideal for both everyday living and entertaining. The kitchen offers ample storage, a walk-in pantry, and easy sightlines to the main living spaces. A convenient half bath completes the first floor. Upstairs, all four bedrooms are generously sized, including a spacious primary suite with a large walk-in closet and private en-suite bath. A centrally located utility room adds everyday convenience. Step outside to the screened-in lanai, overlooking a large backyard with mature mango trees and plenty of room for play, gardening, or simply relaxing outdoors. Additional highlights include a 2-car garage and access to Summerfield Crossing’s community amenities, including a swimming pool, fitness center, and more. This home offers the perfect balance of comfort, updates, and community — all in a location convenient to shopping, dining, and major roadways. Don’t miss your opportunity to make it yours.
Financial Considerations
Price:
$422,000
HOA Fee:
135
Tax Amount:
$3728.31
Price per SqFt:
$169.48
Tax Legal Description:
SUMMERFIELD CROSSINGS VILLAGE 2 TRACT 1 & 2 PHASE 2 LOT 72
Exterior Features
Lot Size:
6193
Lot Features:
N/A
Waterfront:
No
Parking Spaces:
N/A
Parking:
N/A
Roof:
Shingle
Pool:
No
Pool Features:
N/A
Interior Features
Bedrooms:
4
Bathrooms:
3
Heating:
Central
Cooling:
Central Air
Appliances:
Dishwasher, Dryer, Microwave, Range, Refrigerator, Washer
Furnished:
No
Floor:
Carpet, Tile
Levels:
Two
Additional Features
Property Sub Type:
Single Family Residence
Style:
N/A
Year Built:
2015
Construction Type:
Stucco
Garage Spaces:
Yes
Covered Spaces:
N/A
Direction Faces:
South
Pets Allowed:
No
Special Condition:
None
Additional Features:
Sidewalk, Sliding Doors
Additional Features 2:
Please confirm with Association.
Map
- Address10914 WHITECAP DR
Featured Properties