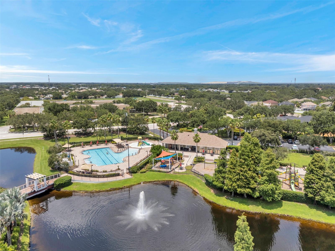
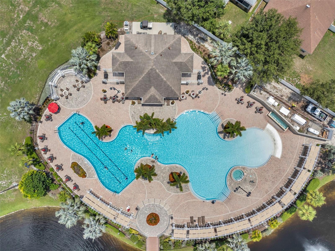
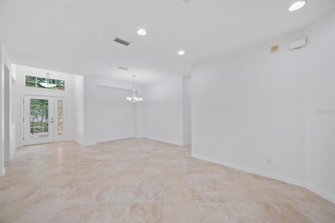
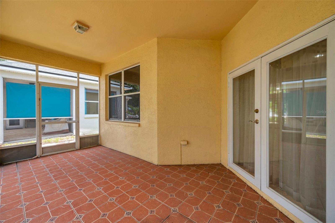
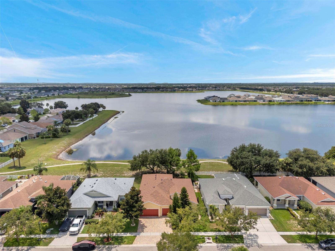
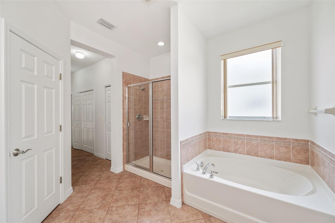
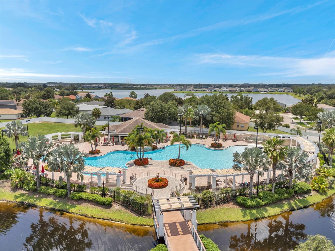
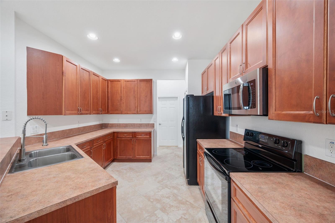
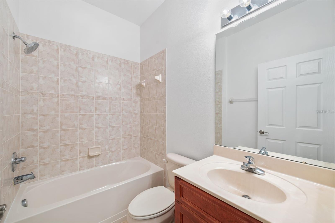
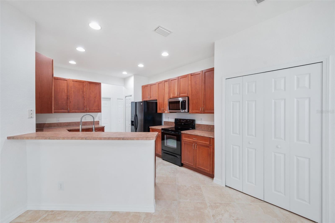
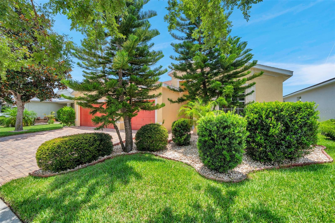
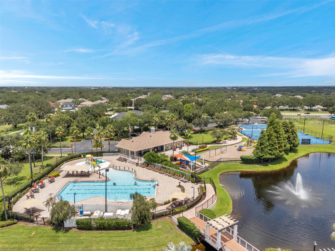
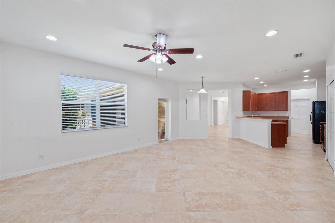
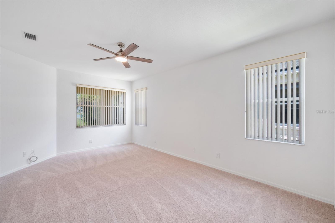
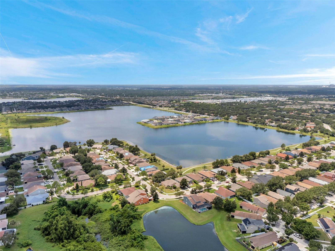
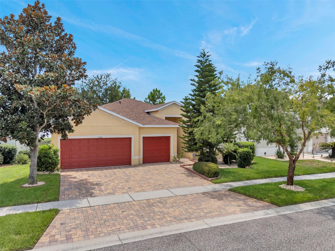
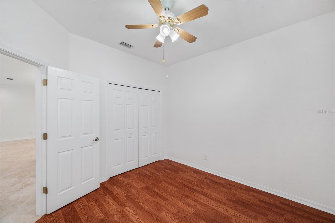
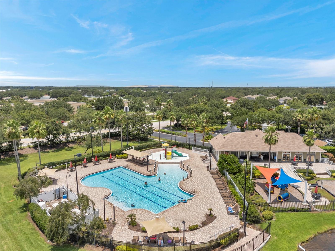
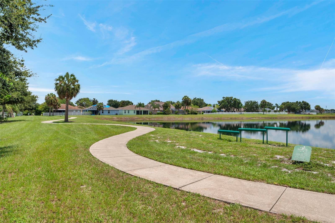
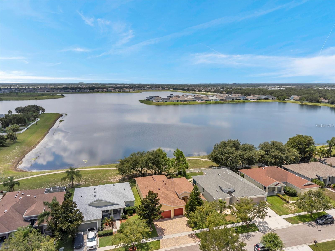
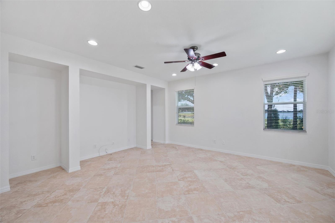
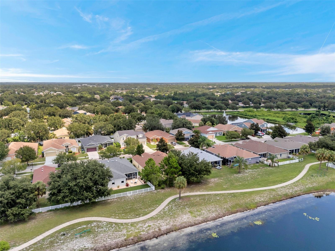
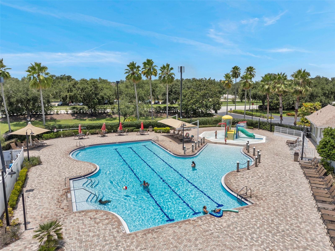
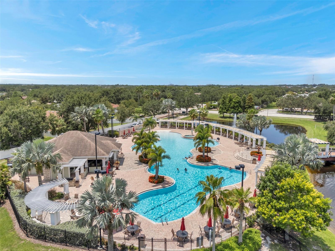
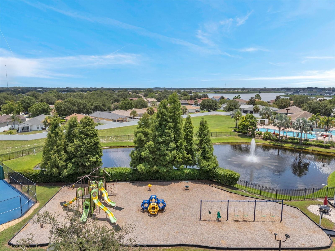
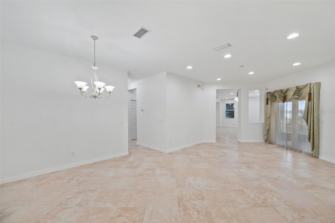
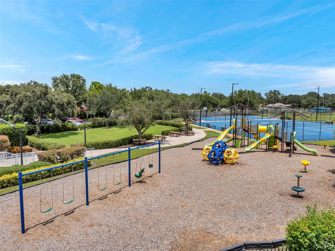
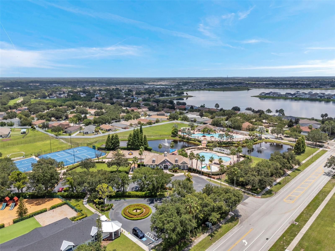
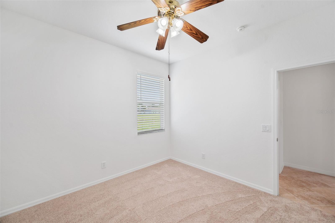
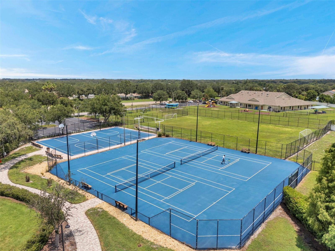
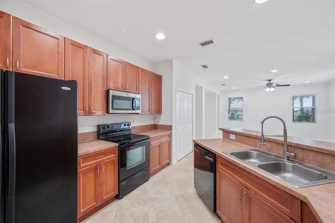
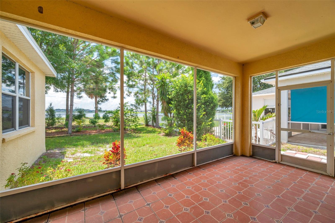
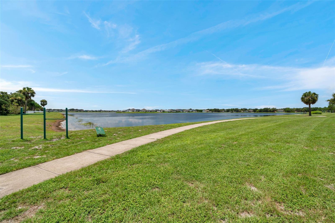
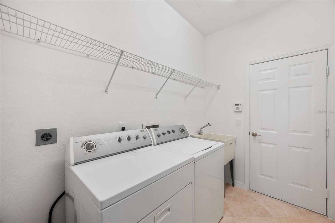
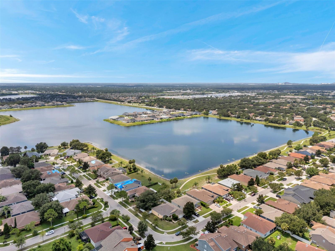
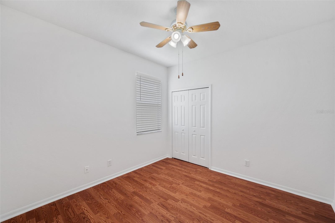
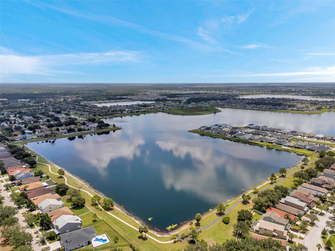
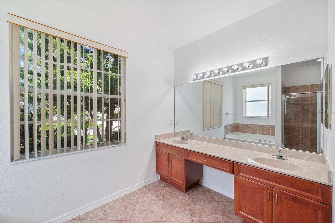
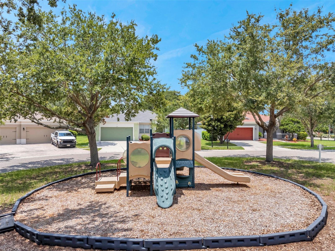
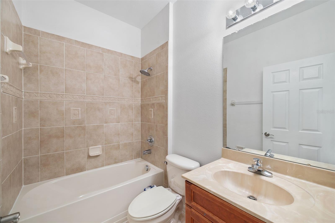
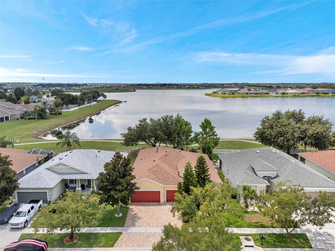
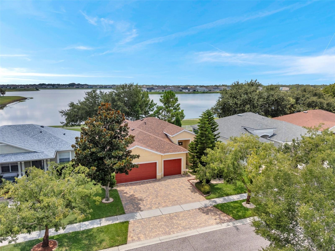
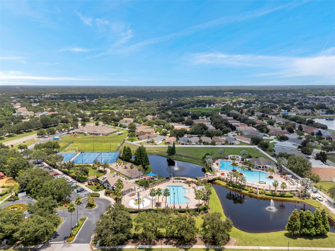
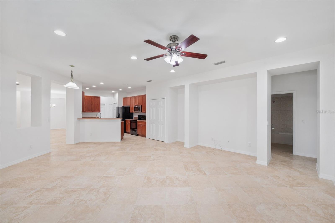
Active
11321 LAUREL BROOK CT
$424,900
Features:
Property Details
Remarks
Immaculate 4-bedroom, 3-bathroom home with one of the rare direct lake views on an expansive 80+ acre lake in the sought-after Rivercrest community. Homes with this level of waterfront privacy seldom become available. Featuring a brand-new 2025 roof and freshly painted interior, this move-in ready residence offers serene lakeside living. The desirable 3-way split floorplan provides privacy and comfort for family and guests, while the open, sun-filled layout is perfect for everyday living and entertaining. Relax or entertain on the generously sized screened lanai overlooking the tranquil lake. Includes a 3-car garage and impeccably maintained interiors. Enjoy walking access to community amenities including resort-style pools, parks, playgrounds, tennis and basketball courts, and walking trails. Sessums Elementary School is a short walk away, Rodgers Middle School is about 1.5 miles, and the home is zoned for Riverview High School, known in the community for its strong academic and athletic programs. Conveniently located minutes from US Highway 301 and I-75, with St. Joseph’s Hospital South and AdventHealth Riverview each about 10–15 minutes away. Experience peaceful lakefront living with easy access to shopping, dining, and major roadways.
Financial Considerations
Price:
$424,900
HOA Fee:
210.66
Tax Amount:
$8238.04
Price per SqFt:
$186.28
Tax Legal Description:
RIVERCREST PHASE 2 PARCEL K AND P LOT 19 BLOCK 30
Exterior Features
Lot Size:
6720
Lot Features:
In County, Landscaped, Sidewalk, Paved
Waterfront:
Yes
Parking Spaces:
N/A
Parking:
Driveway, Garage Door Opener
Roof:
Shingle
Pool:
No
Pool Features:
N/A
Interior Features
Bedrooms:
4
Bathrooms:
3
Heating:
Central, Electric
Cooling:
Central Air
Appliances:
Dishwasher, Disposal, Dryer, Electric Water Heater, Microwave, Range, Refrigerator, Washer
Furnished:
No
Floor:
Carpet, Ceramic Tile, Laminate
Levels:
One
Additional Features
Property Sub Type:
Single Family Residence
Style:
N/A
Year Built:
2006
Construction Type:
Block, Stucco
Garage Spaces:
Yes
Covered Spaces:
N/A
Direction Faces:
North
Pets Allowed:
No
Special Condition:
None
Additional Features:
Private Mailbox, Sidewalk
Additional Features 2:
Buyer to verify lease restrictions & regulations with HOA
Map
- Address11321 LAUREL BROOK CT
Featured Properties