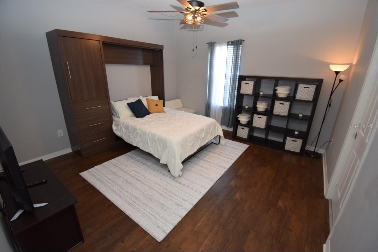
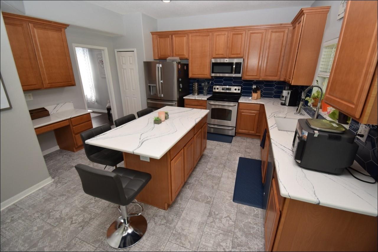
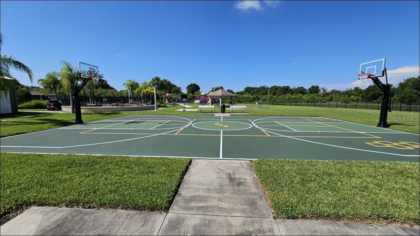
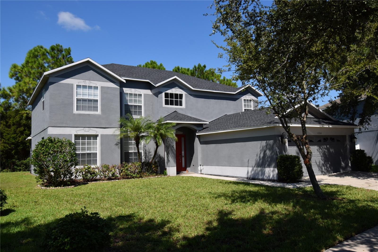
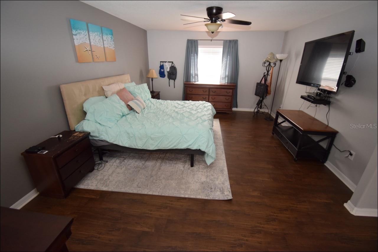

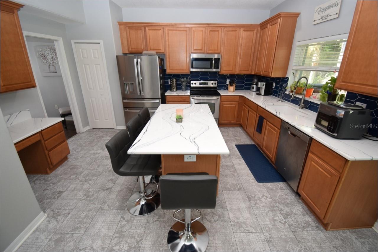
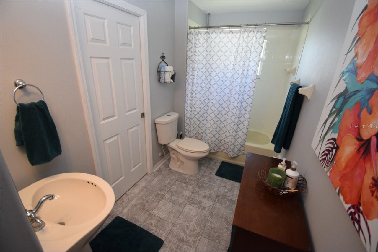
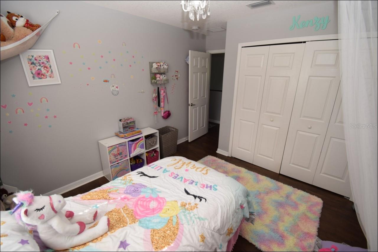
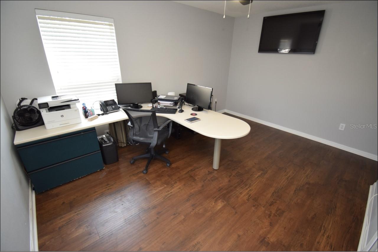
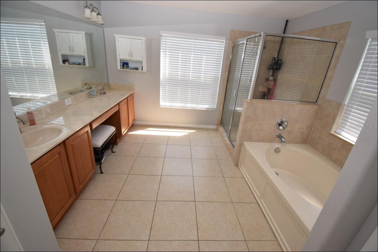
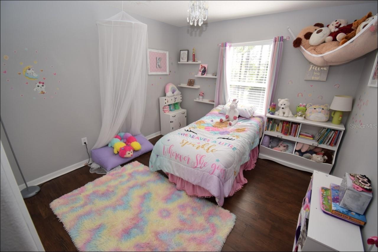

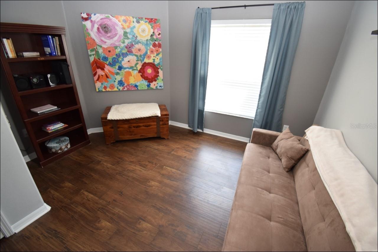
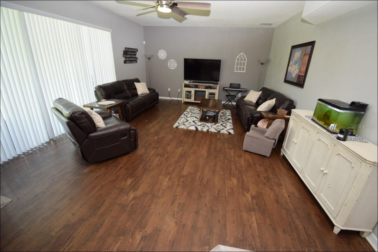

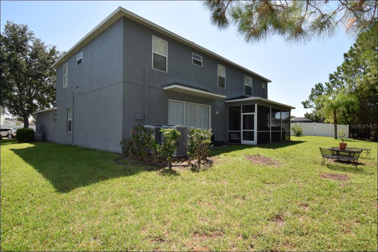
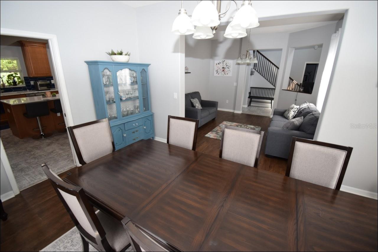
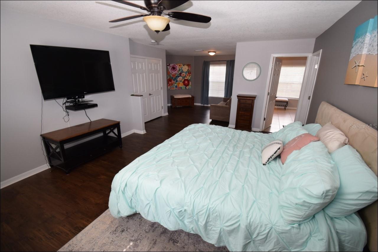
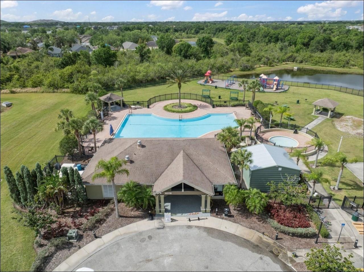
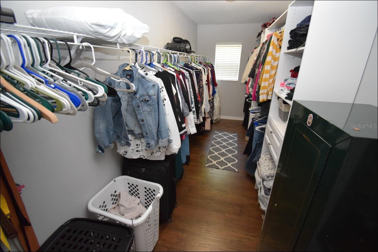
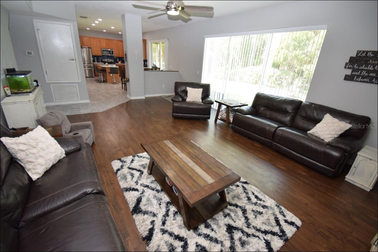
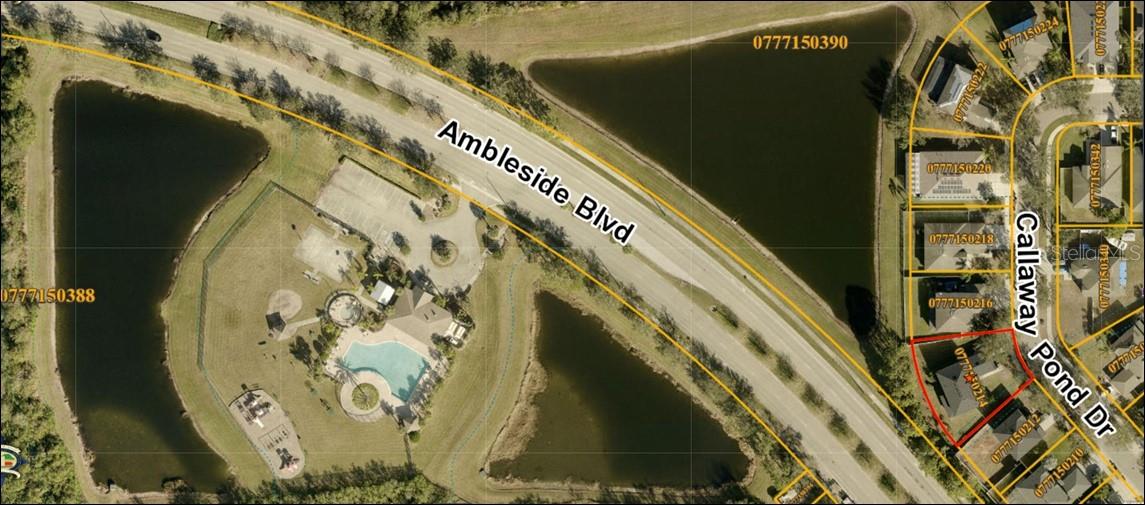
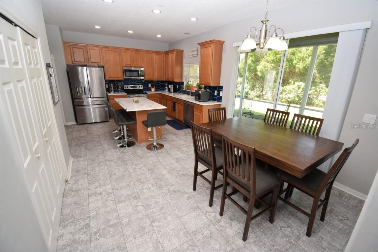
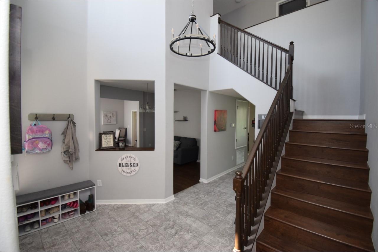

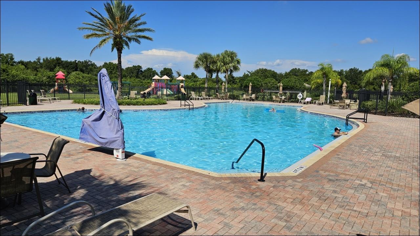
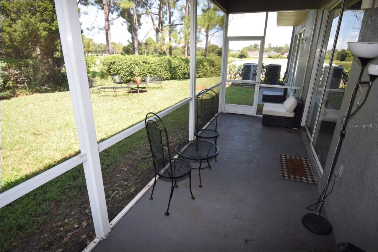
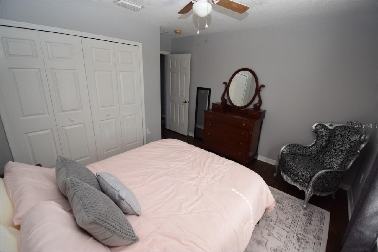

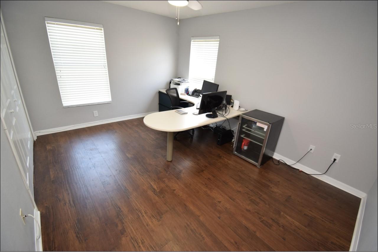
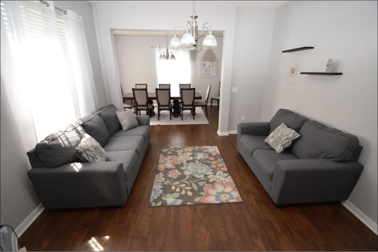
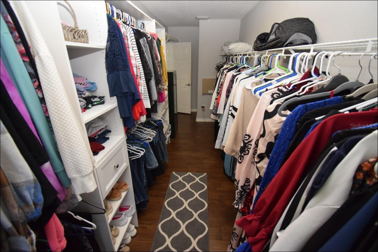
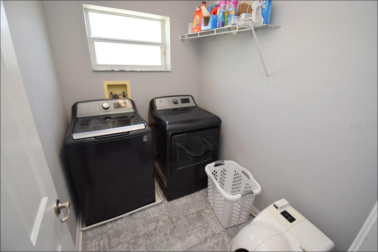
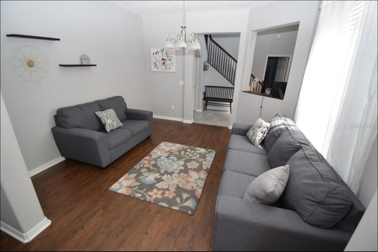
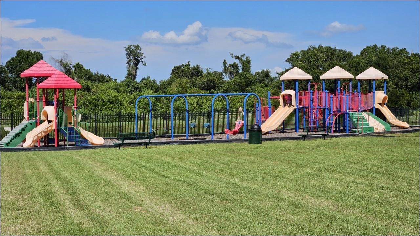
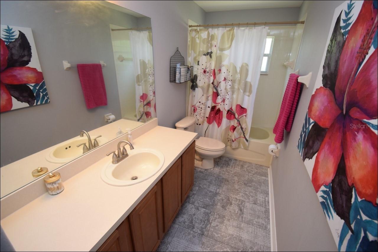
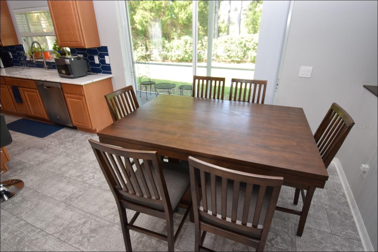
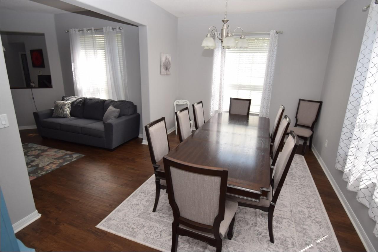
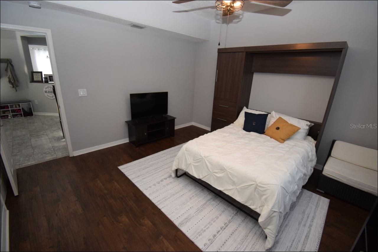
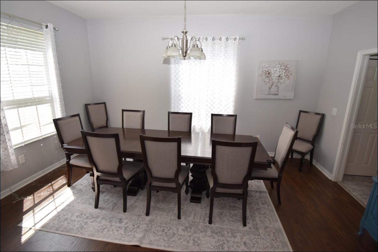
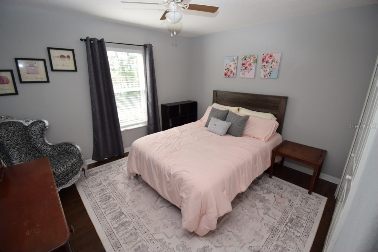

Active
11314 CALLAWAY POND DR
$450,000
Features:
Property Details
Remarks
BE SURE TO CLICK the “Virtual Tour” FOR A FULL WALK-THROUGH! ~ Welcome to this beautifully updated 5-bedroom, 3-bath South Fork home offering 3,298 sq ft under air and nearly 4,000 total sq ft of comfortable, spacious living. With over $62,000 in recent upgrades, this home delivers exceptional value and move-in-ready peace of mind (in a NO-FLOOD-ZONE). ~ ~ MAJOR RECENT UPGRADES (Total: $62,600); New Roof (2024) – $20,000; Cambria Quartz Kitchen Counters & Backsplash (2024) – $16,000; Exterior Repainted (2025) – $3,000; New Flooring Throughout – No Carpet (2021) – $22,000; New Refrigerator, Dishwasher & Microwave – $4,000; New Lanai Screening (2025) – $600. ~ ~ SPACIOUS FLOORPLAN DESIGNED FOR COMFORTABLE LIVING:- DOWNSTAIRS: Welcoming foyer, Separate formal living & dining rooms, Upgraded chef-style kitchen with quartz counters, Large dinette that opens to the expansive family room, Sliding doors to the screened lanai, Bedroom #5 + full bath (perfect for guests, in-laws, or multi-gen living):- UPSTAIRS: Oversized primary suite with private sitting area (office, nursery, gym, reading room), Spacious walk-in closet, Large primary bath with dual sinks, soaking tub & shower, Bedrooms 2, 3 & 4 upstairs + full bath, Upstairs laundry room for convenience. ~ ~ FANTASTIC COMMUNITY & LOCATION: South Fork is a desirable Riverview community offering:- A beautiful resort-style pool just 2 minutes’ walk from the home, Parks, playgrounds & miles of walkways, Convenient access to Big Bend Rd & Hwy 301, Close to restaurants, shopping, gyms, a bowling alley, hospitals (including VA) & everyday conveniences. ~ ~ EASY TO SHOW — COME SEE THE SPACE AND VALUE OFFERED:- With its upgrades, size, and location, this home offers a tremendous opportunity for buyers needing space, quality, and move-in-ready condition. ~ ~ SCHEDULE YOUR PRIVATE SHOWING TODAY!
Financial Considerations
Price:
$450,000
HOA Fee:
73.5
Tax Amount:
$6510.89
Price per SqFt:
$136.45
Tax Legal Description:
SOUTH FORK UNIT 7 LOT 7 BLOCK 1
Exterior Features
Lot Size:
7349
Lot Features:
Level
Waterfront:
No
Parking Spaces:
N/A
Parking:
N/A
Roof:
Shingle
Pool:
No
Pool Features:
N/A
Interior Features
Bedrooms:
5
Bathrooms:
3
Heating:
Heat Pump
Cooling:
Central Air
Appliances:
Dishwasher, Microwave, Range, Refrigerator
Furnished:
No
Floor:
Laminate, Luxury Vinyl
Levels:
Two
Additional Features
Property Sub Type:
Single Family Residence
Style:
N/A
Year Built:
2006
Construction Type:
Block, Stucco, Frame
Garage Spaces:
Yes
Covered Spaces:
N/A
Direction Faces:
North
Pets Allowed:
Yes
Special Condition:
None
Additional Features:
Sidewalk, Sliding Doors, Sprinkler Metered
Additional Features 2:
See HOA docs
Map
- Address11314 CALLAWAY POND DR
Featured Properties