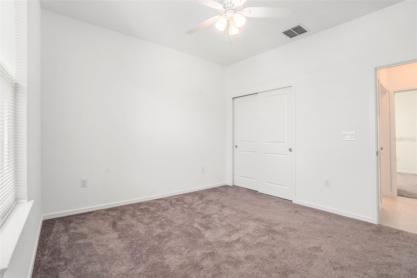
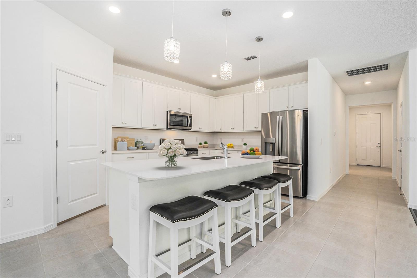
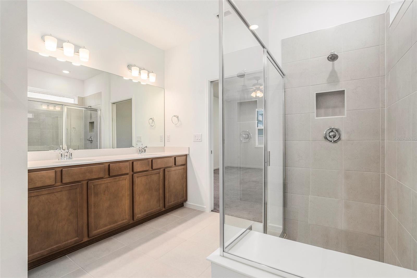
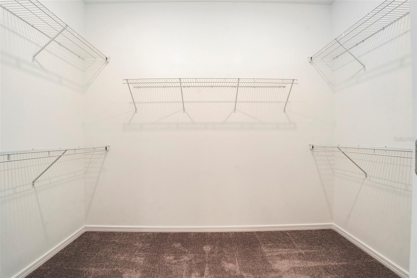
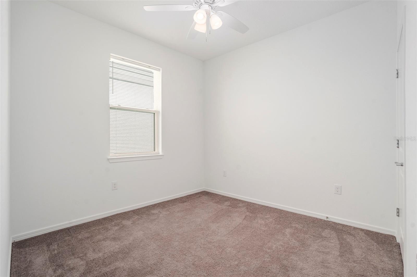
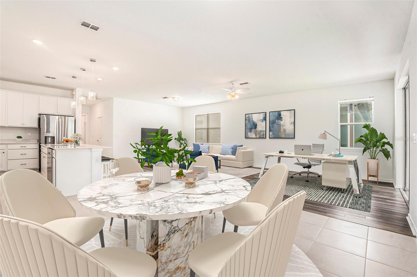
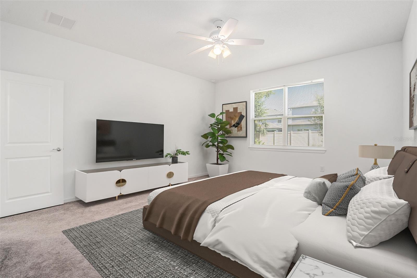
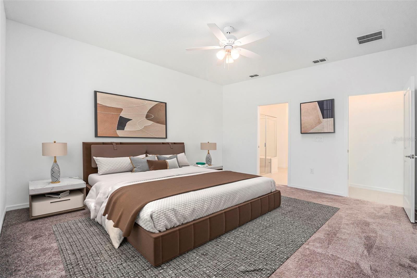
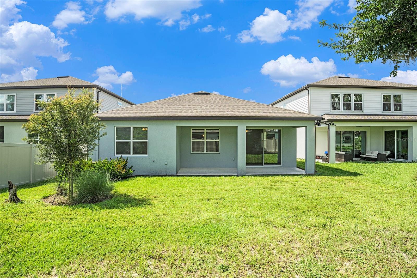
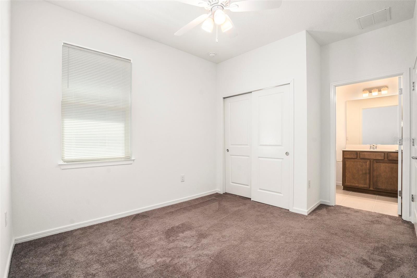
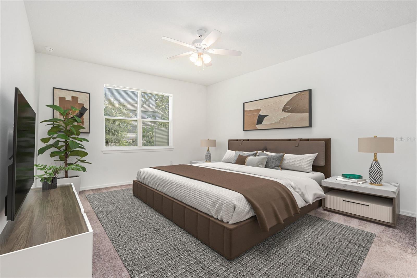
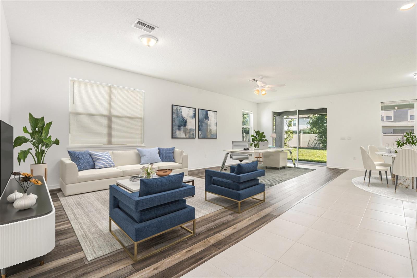
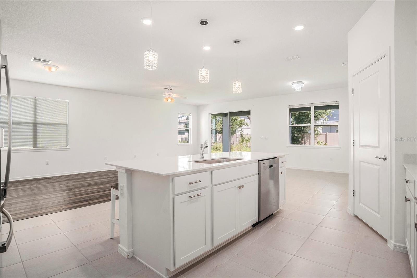
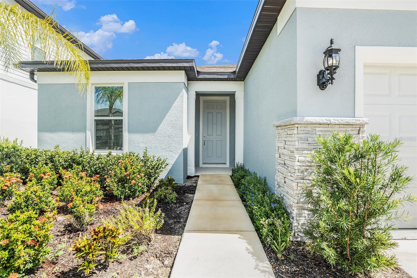
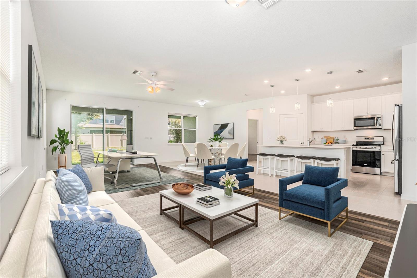
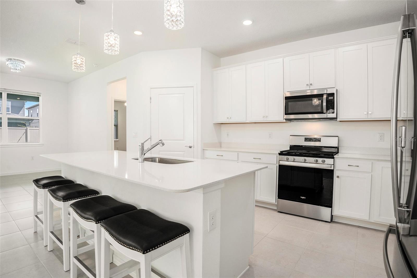
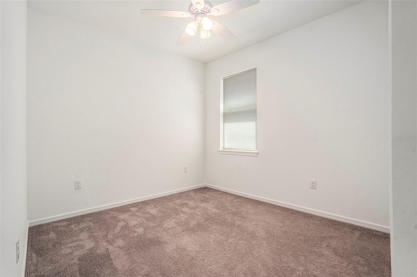
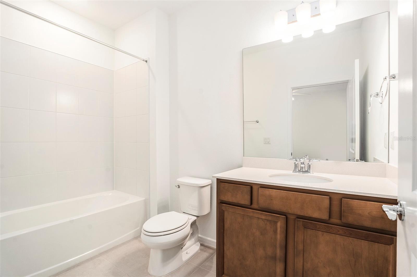
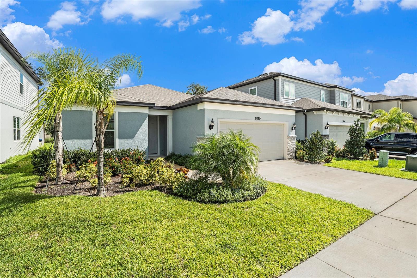
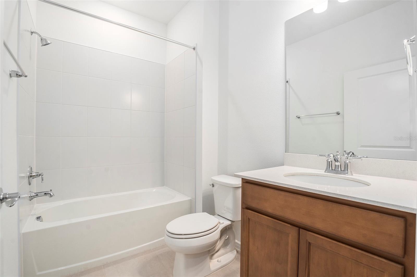
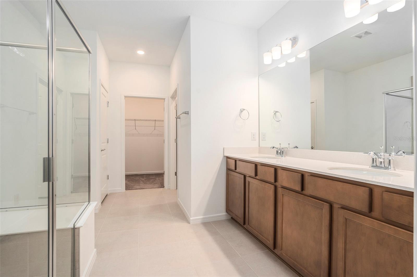
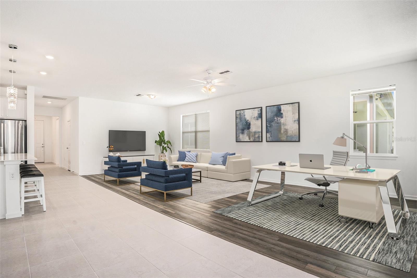
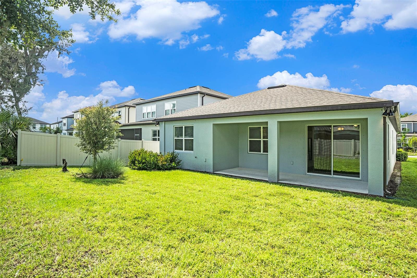
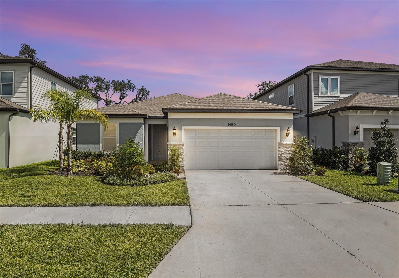
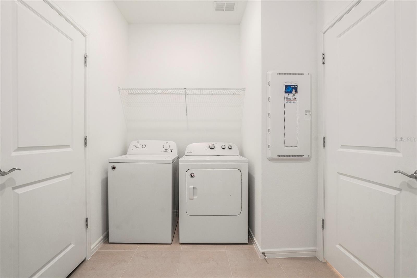
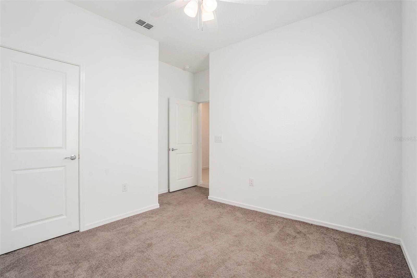
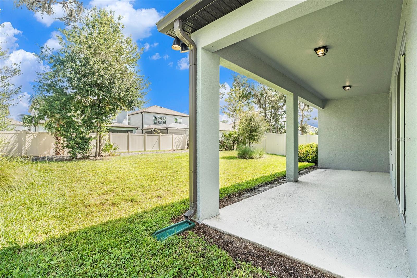
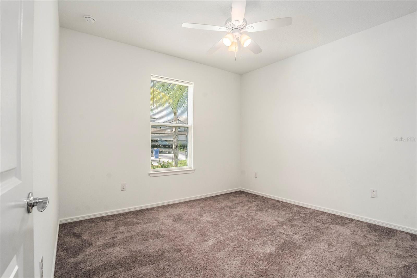
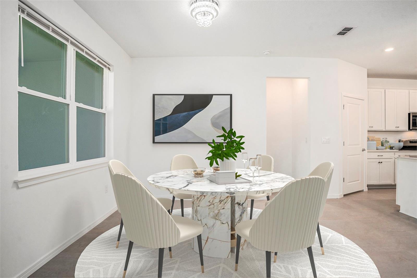
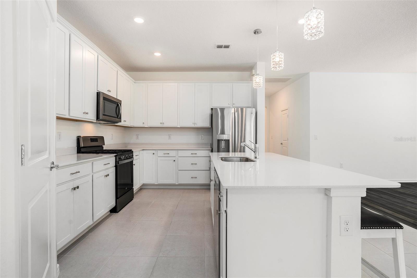
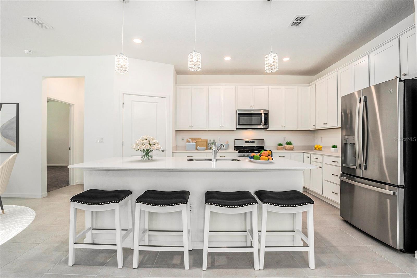
Active
14180 SAMOA HILL CT
$485,000
Features:
Property Details
Remarks
Priced to Sell! Nearly New 2024 Construction in Riverview Welcome to 14180 Samoa Hill Ct, a beautifully designed 4-bedroom, 3-bath home offering modern style and comfort. Built in 2024, this move-in-ready home features new stainless steel appliances, a three-way split bedroom layout, and wood-look laminate flooring in the main living areas. The open-concept kitchen, living, and dining area is ideal for entertaining, with quartz countertops, a large island, and a gas range. Enjoy indoor-outdoor living with sliding glass doors leading to a covered patio—perfect for relaxing or gatherings. The private primary suite includes a dual-sink vanity, walk-in shower, and large closet. Two bedrooms share a full bath, while the fourth has its own en-suite. Located near top-rated schools, shopping, dining, and major highways, this home offers easy access to Tampa and surrounding areas. Schedule your private showing today!
Financial Considerations
Price:
$485,000
HOA Fee:
129
Tax Amount:
$3113
Price per SqFt:
$217.29
Tax Legal Description:
HAMMOCK CREST LOT 83
Exterior Features
Lot Size:
6227
Lot Features:
N/A
Waterfront:
No
Parking Spaces:
N/A
Parking:
Driveway, Garage Door Opener
Roof:
Shingle
Pool:
No
Pool Features:
N/A
Interior Features
Bedrooms:
4
Bathrooms:
3
Heating:
Central
Cooling:
Central Air
Appliances:
Dishwasher, Ice Maker, Microwave, Range, Refrigerator
Furnished:
No
Floor:
Carpet, Laminate, Tile
Levels:
One
Additional Features
Property Sub Type:
Single Family Residence
Style:
N/A
Year Built:
2024
Construction Type:
Concrete, Stone, Stucco
Garage Spaces:
Yes
Covered Spaces:
N/A
Direction Faces:
East
Pets Allowed:
Yes
Special Condition:
None
Additional Features:
Lighting, Rain Gutters, Sidewalk, Sliding Doors
Additional Features 2:
Buyer and buyer's agent to verify all lease restrictions
Map
- Address14180 SAMOA HILL CT
Featured Properties