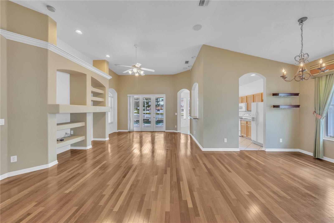
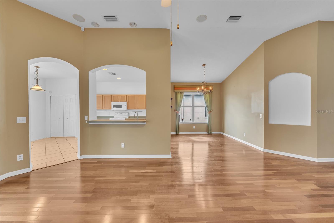
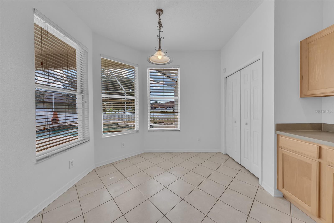
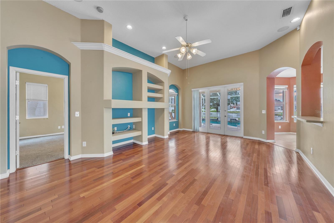
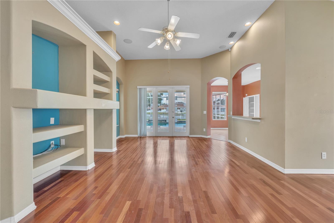
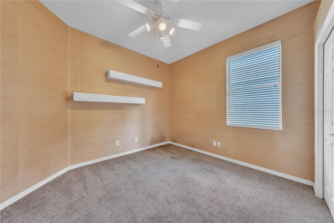
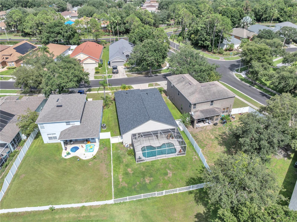
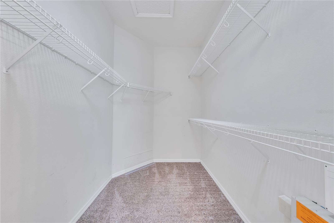
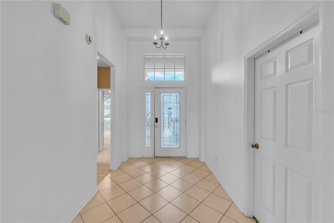
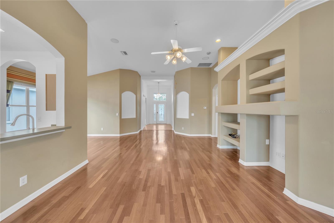
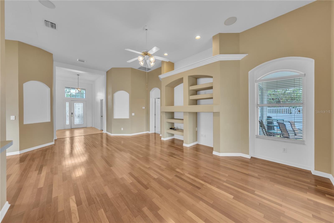
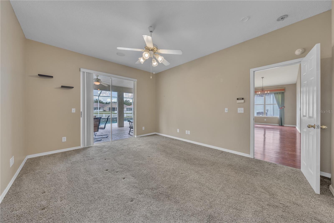
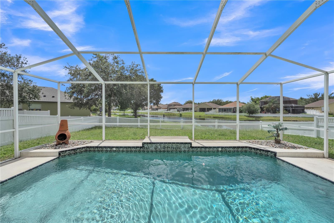
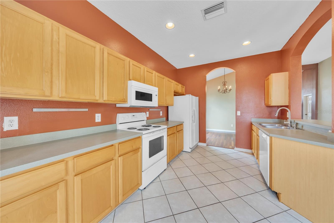
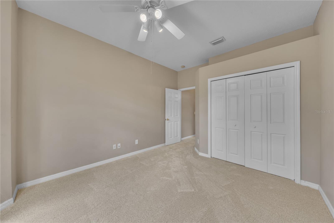
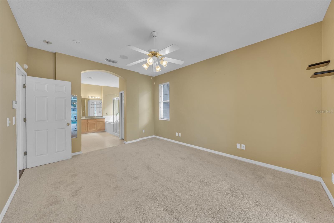
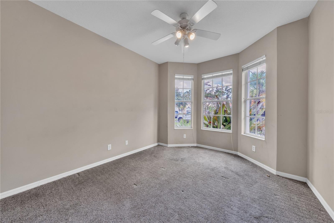
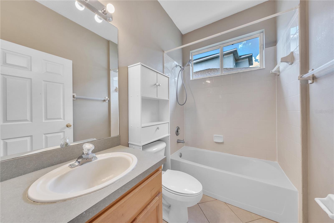
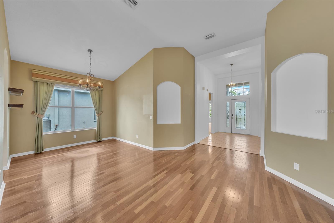
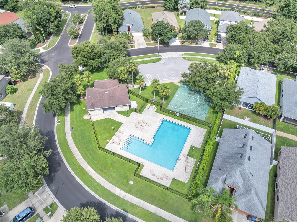
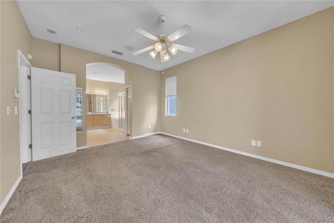
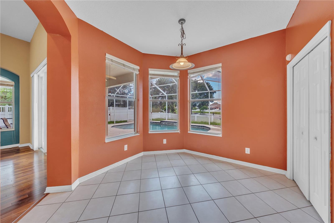
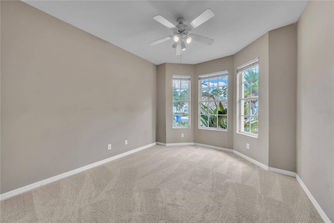
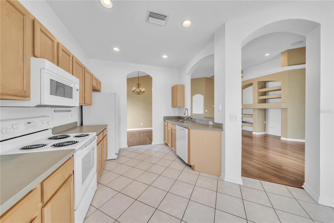
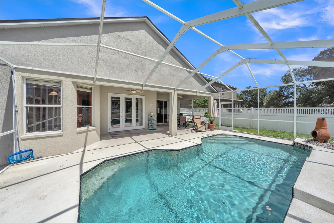
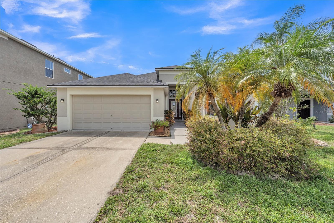
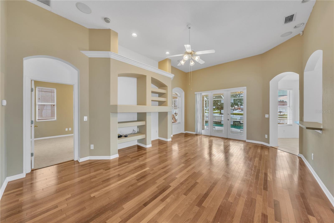
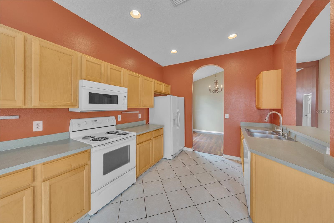
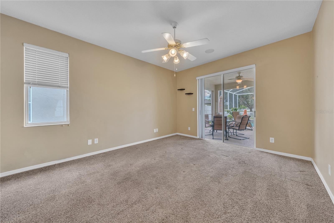
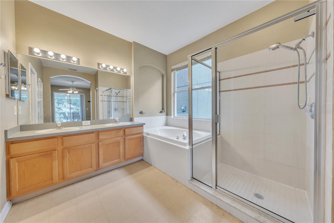
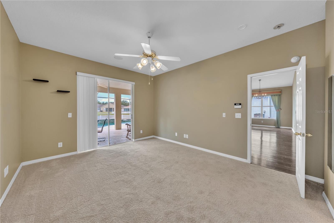
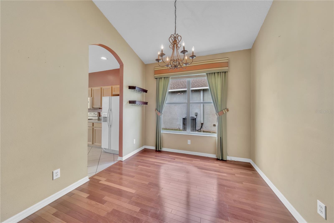
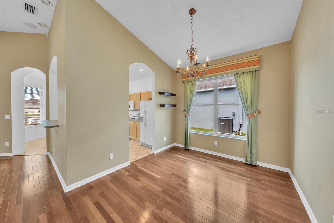
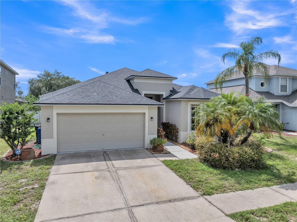
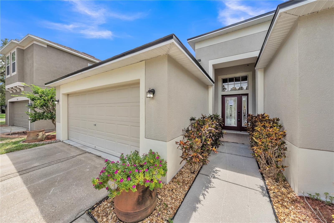
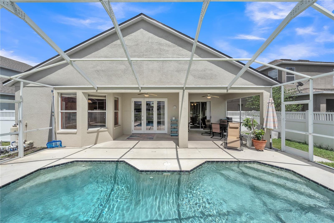
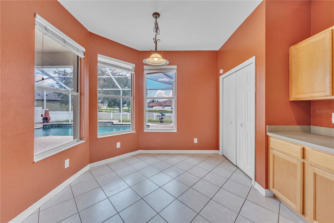
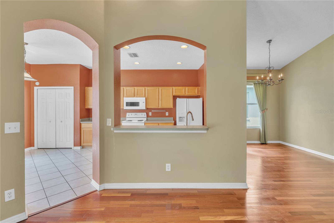
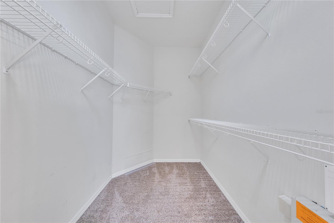
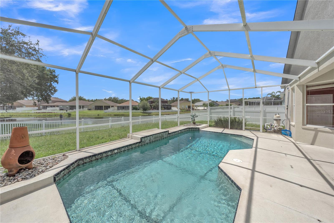
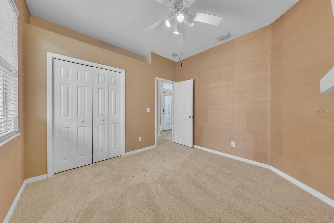
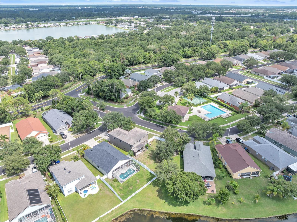
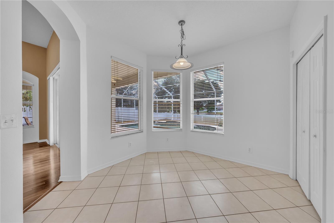
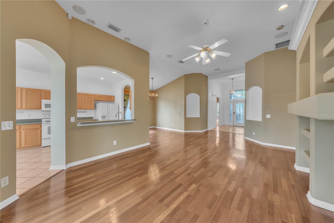
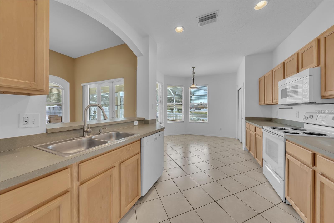
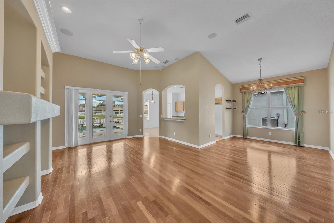
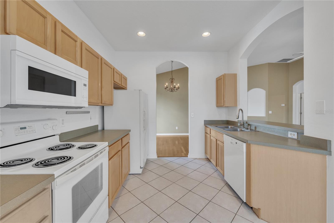
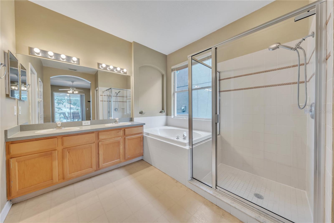
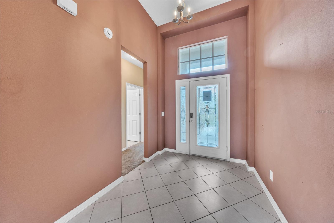
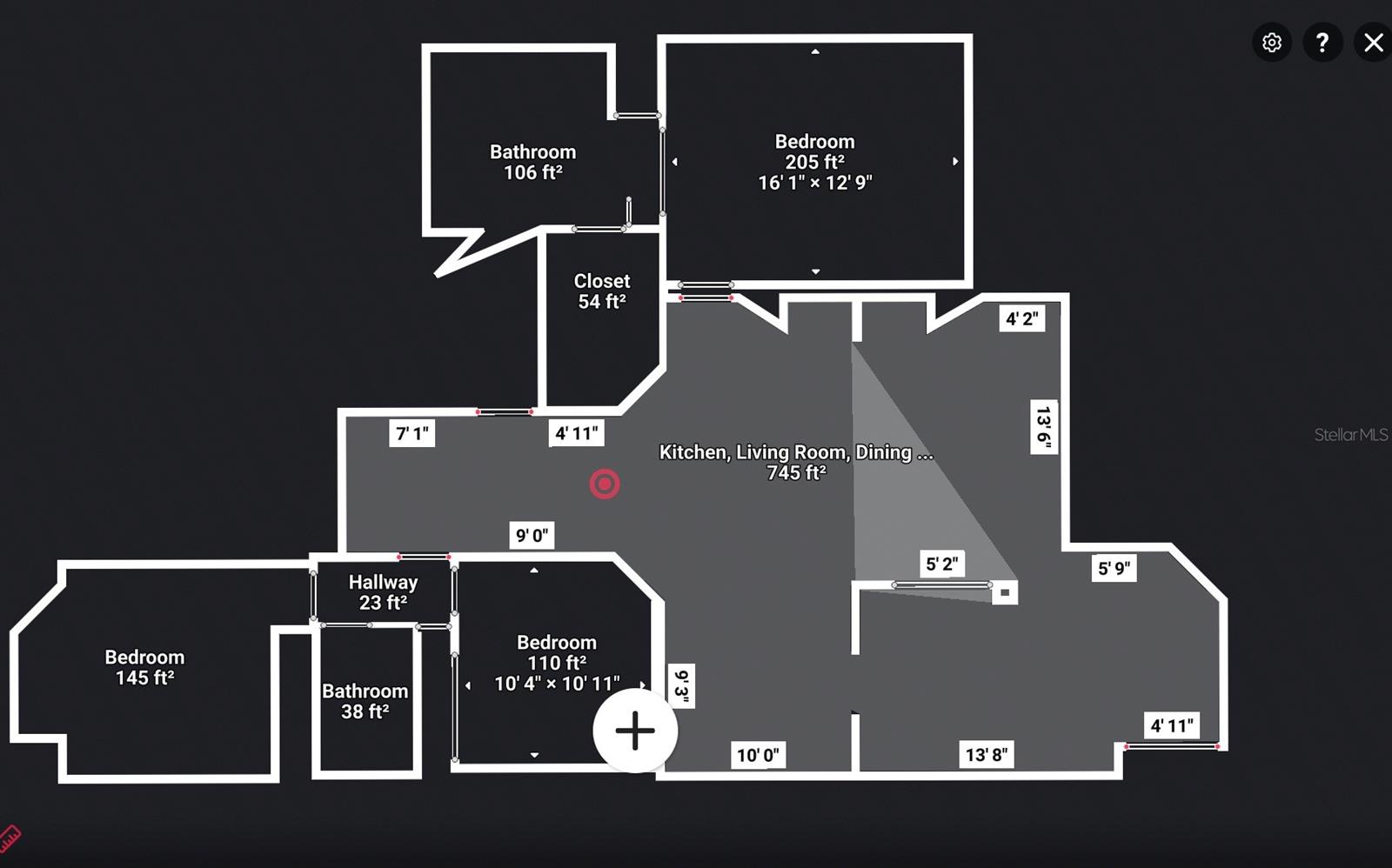
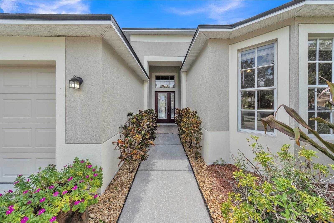
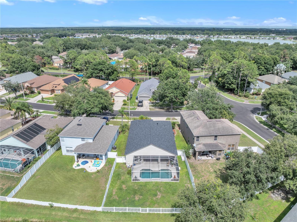
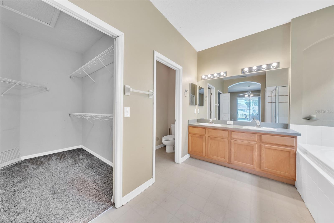
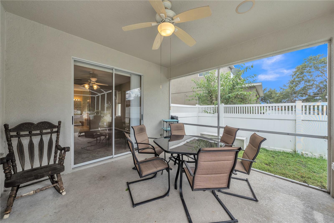
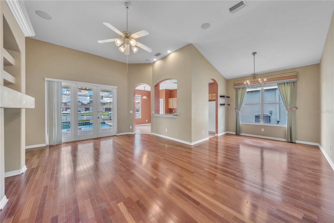
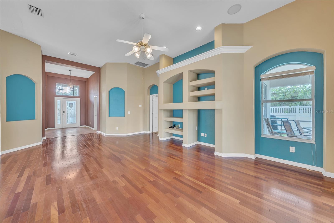
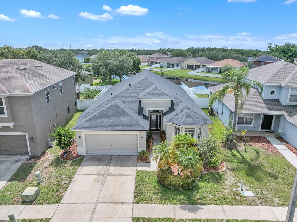
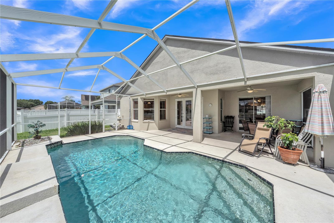
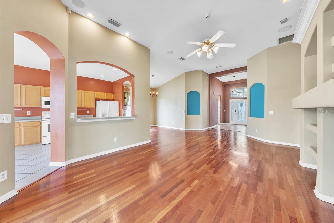
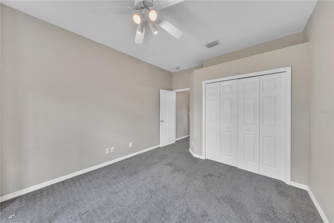
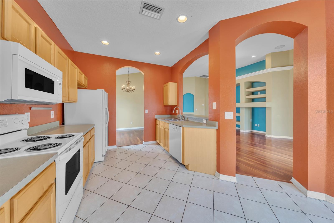
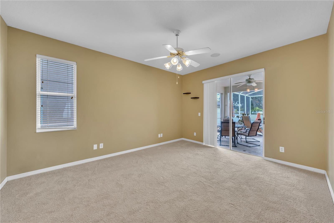
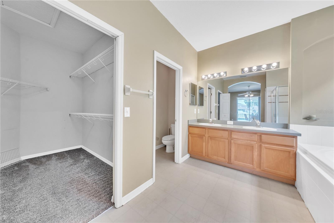
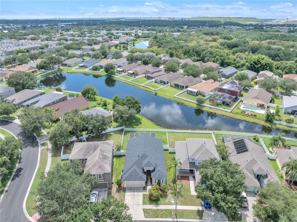
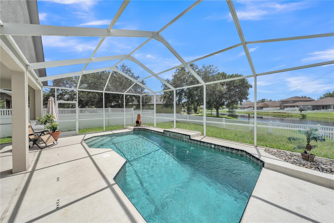
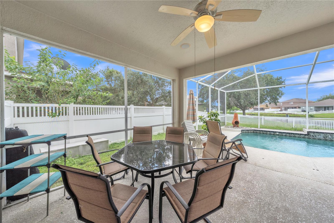
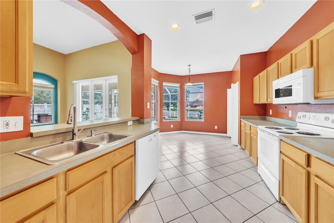
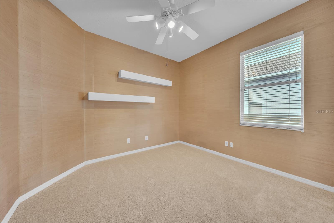
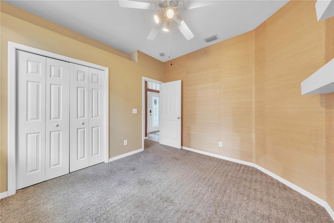
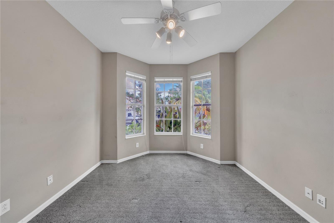
Active
8304 MOCCASIN TRAIL DR
$415,000
Features:
Property Details
Remarks
**Buyer’s financing fell through!**. BRAND-NEW CARPET AND INTERIOR PAINT JUST COMPLETED! Welcome to 8304 Moccasin Trail Drive, a Private suburban community in Amberly! This beautifully maintained 3-bedroom, 2-bathroom pool home with a 2-car garage offers 1,741 sq ft of living space and is perfectly positioned on a tranquil pond for breathtaking sunsets from the pool Lanai. Built in 2001 with full CONCRETE BLOCK construction, the residence features SOARING 12-FOOT CEILINGS, a desirable split floor plan, and an inviting living area with BRAZILIAN HARDWOOD FLOORING and insulated glass doors that open to the screened, Sparkling HUGE SCREENED POOL LANAI AND DEEP POOL WITH SCREENED ENCLOSURE. The master suite includes a WALK-IN CLOSET, dual sinks, a garden tub, a glass-enclosed shower, and SLIDING GLASS DOORS OVERLOOKING THE POOL AND WATER. Outdoors, the birdcage-enclosed pool area is complemented by a spacious covered seating area and a FULLY FENCED BACK YARD with white PVC fencing and lush landscaping. A custom screened pool security fence is included! Recent upgrades include a 2025 BRAND-NEW ROOF with premium black charcoal shingles and black drip edge installed by Storm Safe Roofing & Exteriors, a 2022 YORK HVAC system, a 2018 Rheem water heater, and a 50-AMP home generator plug-in. The three-speed self-cleaning pool pump with jets keeps the pool sparkling, while the home’s low HOA of $320/year and low CDD of $1,226/year add to its appeal. COMMUNITY AMENITIES ARE ONE STREET TO THE SOUTH and include a refreshing community pool, a welcoming clubhouse, tennis courts, a playground, and a scenic park — all within a neighborhood where the roads have been freshly paved. This property offers the perfect blend of comfort, style, and Florida living in a peaceful, well-kept setting.**1% 1 year RATE BUYDOWN THORUGH USE OF PREFERRED LENDER** **3D Video Walkthrough and Matterport Floor Plan Available!**
Financial Considerations
Price:
$415,000
HOA Fee:
160
Tax Amount:
$4903
Price per SqFt:
$238.37
Tax Legal Description:
PARKWAY CENTER SINGLE FAMILY PHASE 1 LOT 2 BLOCK 10
Exterior Features
Lot Size:
7299
Lot Features:
In County, Level, Sidewalk, Paved
Waterfront:
Yes
Parking Spaces:
N/A
Parking:
Driveway, Electric Vehicle Charging Station(s), Garage Door Opener
Roof:
Shingle
Pool:
Yes
Pool Features:
Child Safety Fence, Deck, Gunite, In Ground, Lighting, Screen Enclosure
Interior Features
Bedrooms:
3
Bathrooms:
2
Heating:
Central
Cooling:
Central Air
Appliances:
Dishwasher, Disposal, Electric Water Heater, Microwave, Range, Range Hood, Refrigerator
Furnished:
No
Floor:
Carpet, Ceramic Tile, Wood
Levels:
One
Additional Features
Property Sub Type:
Single Family Residence
Style:
N/A
Year Built:
2001
Construction Type:
Block, Stucco
Garage Spaces:
Yes
Covered Spaces:
N/A
Direction Faces:
East
Pets Allowed:
No
Special Condition:
None
Additional Features:
French Doors, Private Mailbox, Sidewalk, Sliding Doors
Additional Features 2:
Buyer agent to verify all community leasing rules, regulations, and restrictions.
Map
- Address8304 MOCCASIN TRAIL DR
Featured Properties