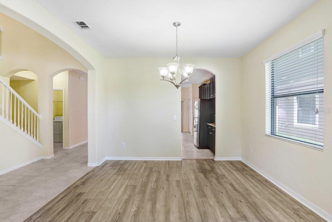
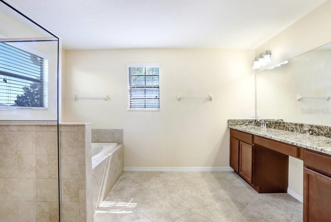
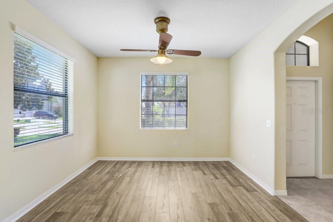
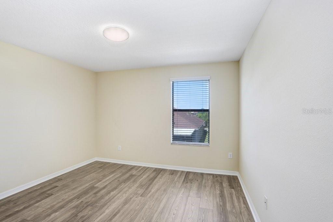
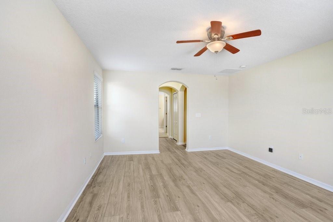
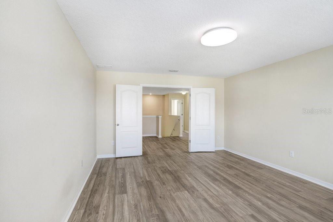
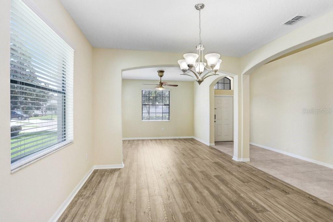
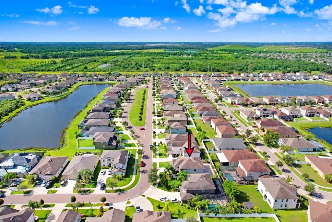
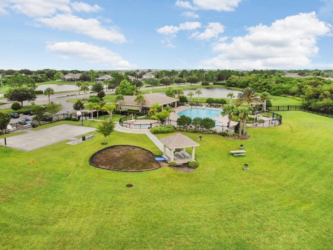
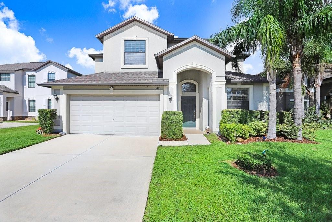
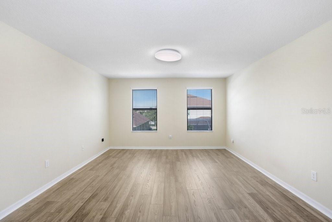
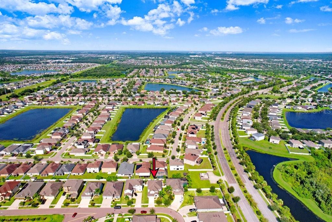
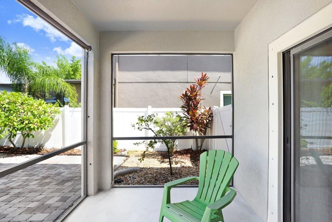
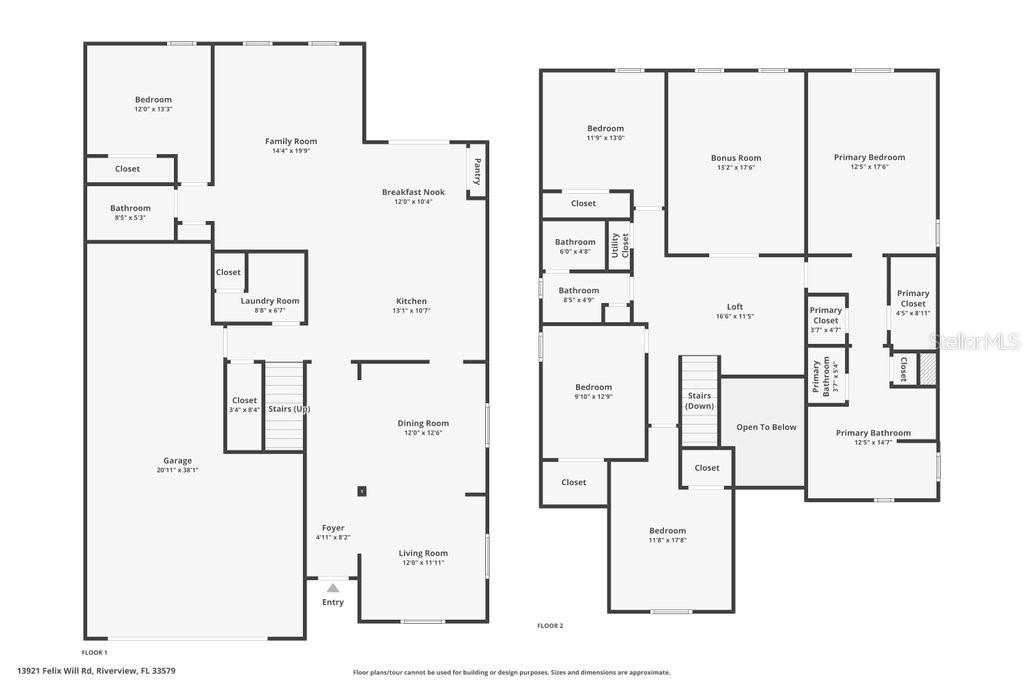
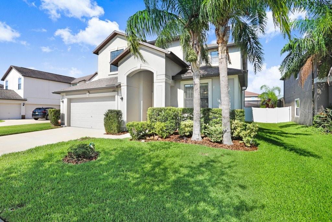
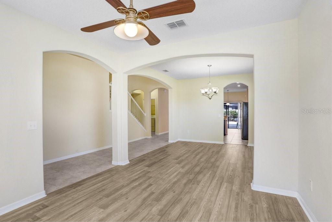
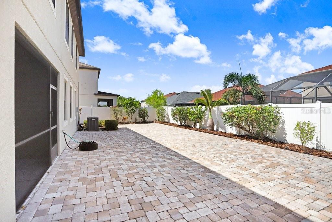
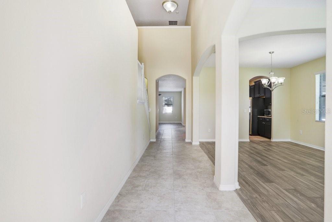
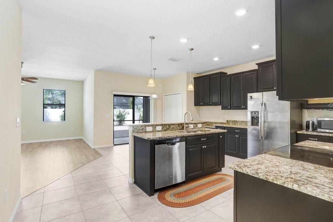
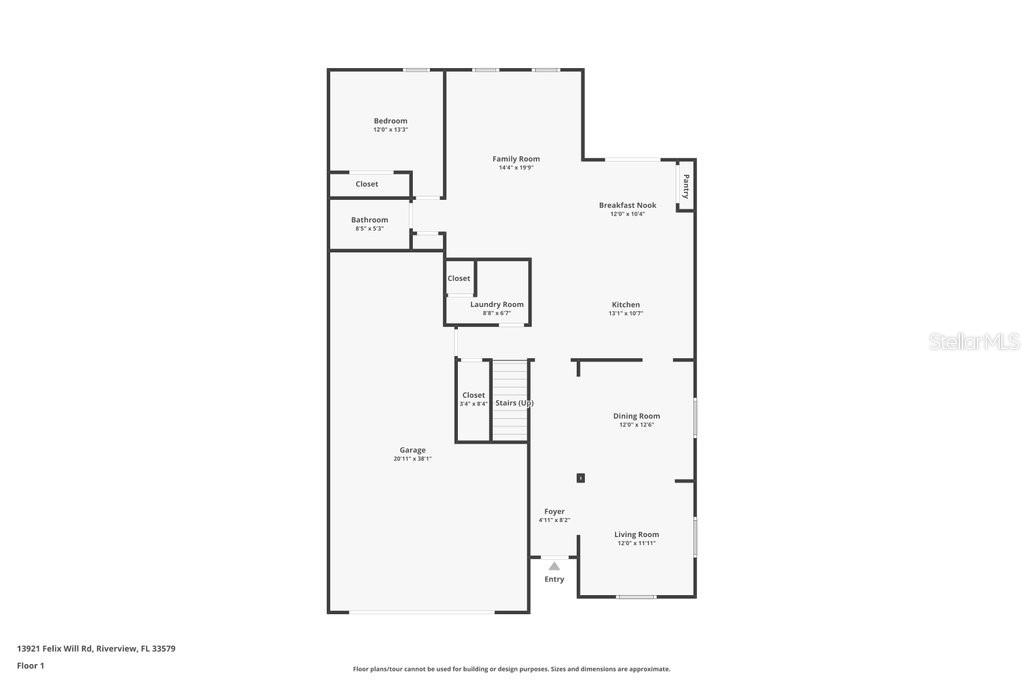
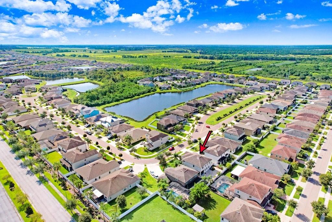
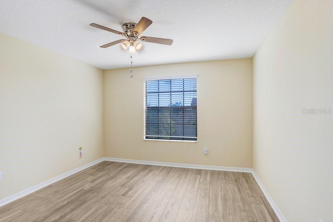
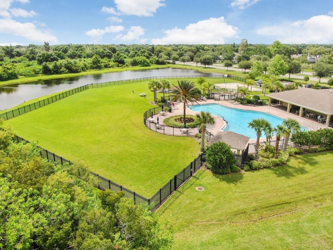
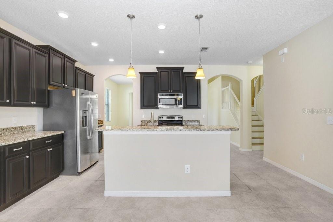
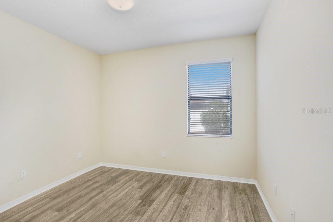
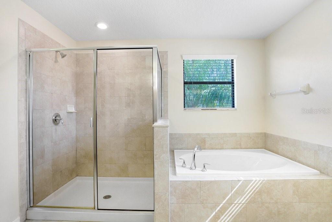
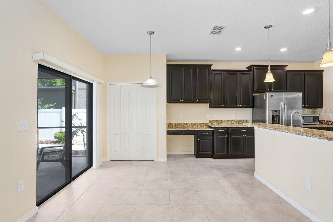
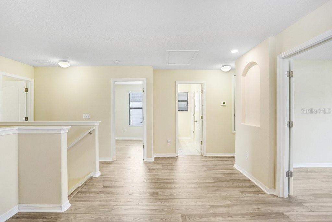
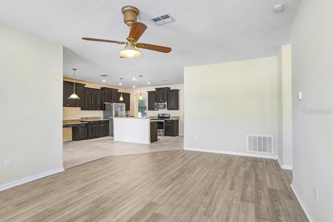
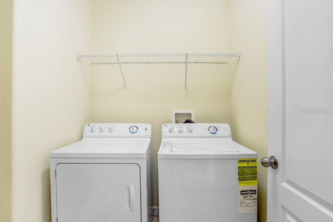
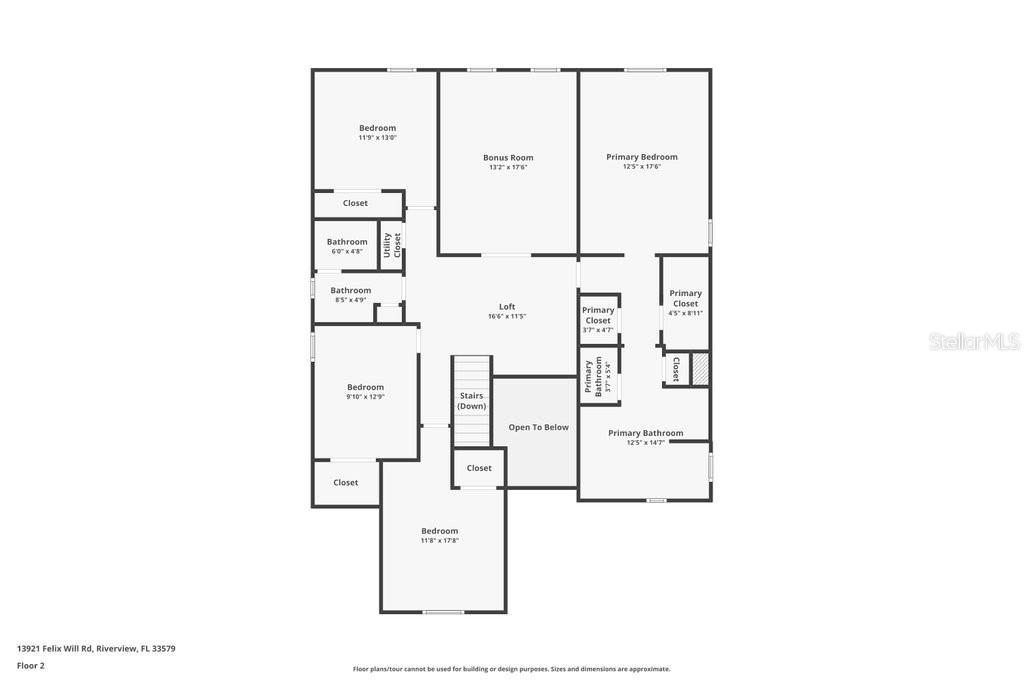
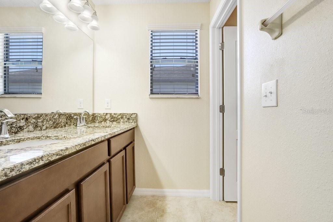
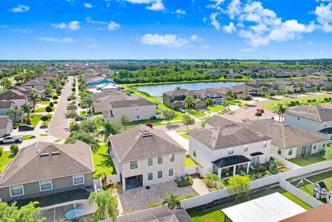
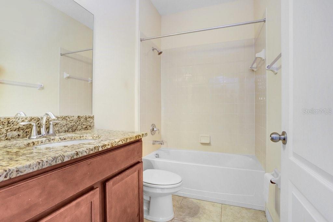
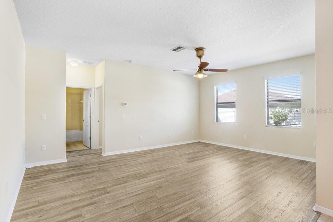
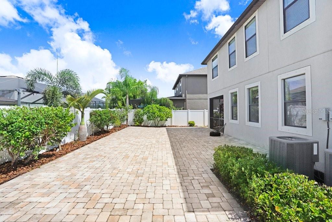
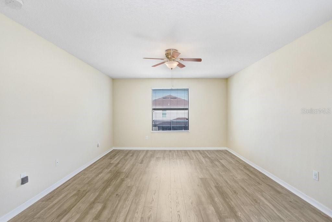
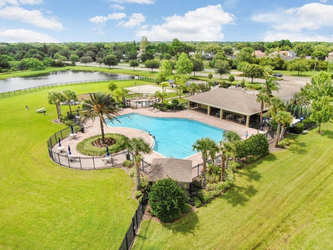
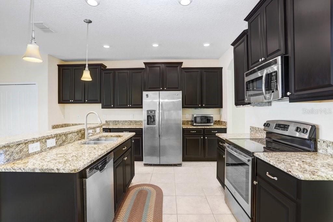
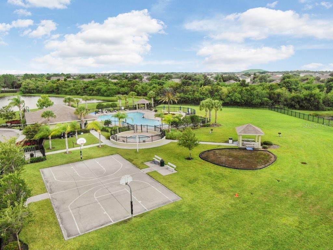
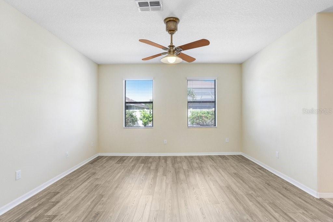
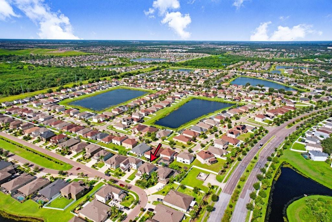
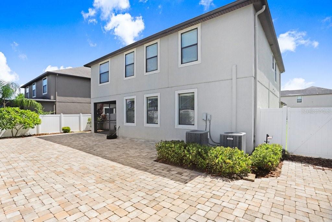
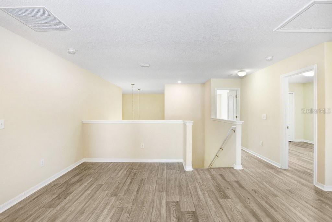
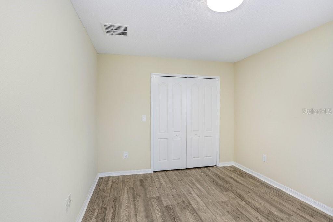
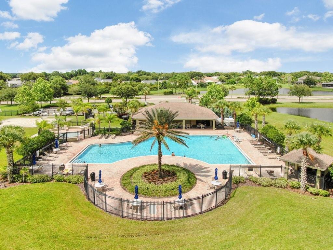
Active
13921 FELIX WILL RD
$525,000
Features:
Property Details
Remarks
This expansive two-story residence spans an impressive 3,510 square feet, offering a thoughtfully designed layout that combines elegance and functionality. The home features five generously sized bedrooms, three well-appointed bathrooms, and a versatile bonus room and 3 car garage, providing ample space for relaxation and entertainment. The strategic floor plan situates 4 of the 5 bedrooms on the upper level, while the main living areas are conveniently located on the ground floor along with the 5th bedroom. This ensures privacy and ease of access. The spacious kitchen and breakfast nook are designed to maximize comfort and practicality. Adding a picturesque view of the fully paved patio and the fenced backyard. Just installed luxury laminate plank flooring with 5 year warranty. Gutters on the entire home. This seamless integration of indoor and outdoor living spaces creates an inviting atmosphere for gatherings and everyday enjoyment. In addition to its main living areas, the property includes a three-car garage, a screened-in lanai, and a family room, ensuring ample space for work, leisure, and storage. Community amenities further enhance the appeal of this home, with a clubhouse, pool, playground, and basketball courts available for recreation and social activities. Strategically located off 301 near I-75, this residence offers easy access to Tampa, the area’s beautiful beaches, shopping, hospital and MacDill Air Force Base, making it an excellent choice for commuters and families alike. To experience the exceptional features and lifestyle this home provides, contact us today to schedule your showing!
Financial Considerations
Price:
$525,000
HOA Fee:
150
Tax Amount:
$7819.19
Price per SqFt:
$149.57
Tax Legal Description:
SOUTH FORK TRACT N LOT 97
Exterior Features
Lot Size:
7128
Lot Features:
N/A
Waterfront:
No
Parking Spaces:
N/A
Parking:
N/A
Roof:
Shingle
Pool:
No
Pool Features:
N/A
Interior Features
Bedrooms:
5
Bathrooms:
3
Heating:
Central
Cooling:
Central Air
Appliances:
Dishwasher, Disposal, Microwave, Range, Refrigerator
Furnished:
No
Floor:
Ceramic Tile, Laminate
Levels:
Two
Additional Features
Property Sub Type:
Single Family Residence
Style:
N/A
Year Built:
2016
Construction Type:
Stucco
Garage Spaces:
Yes
Covered Spaces:
N/A
Direction Faces:
East
Pets Allowed:
Yes
Special Condition:
None
Additional Features:
Hurricane Shutters, Sidewalk, Sliding Doors
Additional Features 2:
Contact HOA for Leasing requirements
Map
- Address13921 FELIX WILL RD
Featured Properties