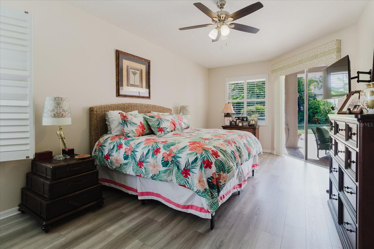
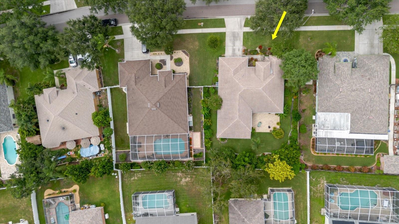
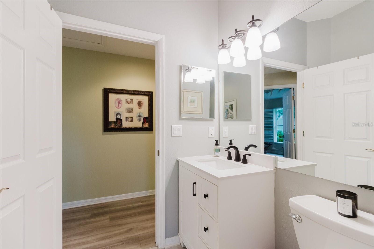
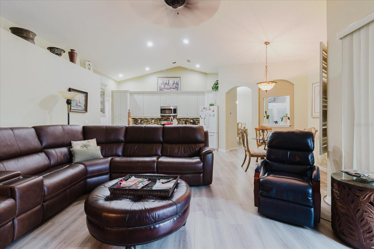
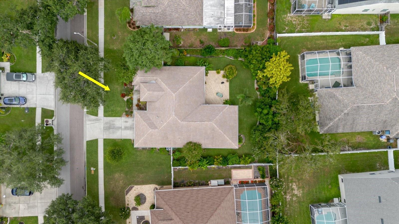
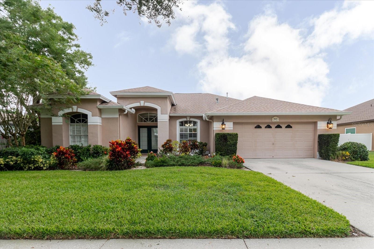
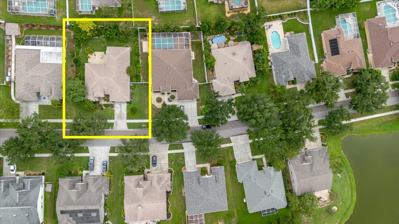
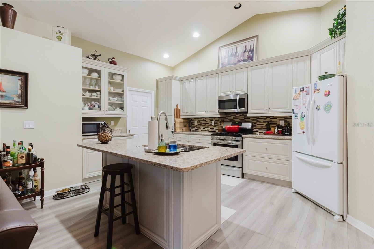
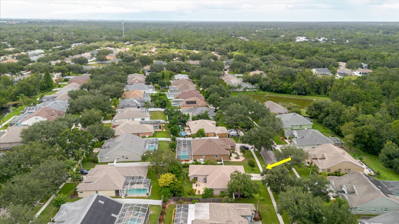
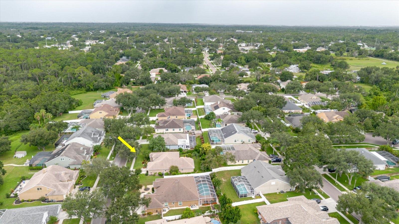
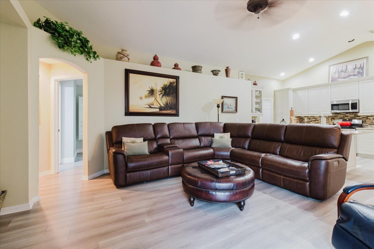
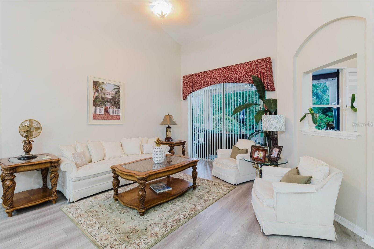
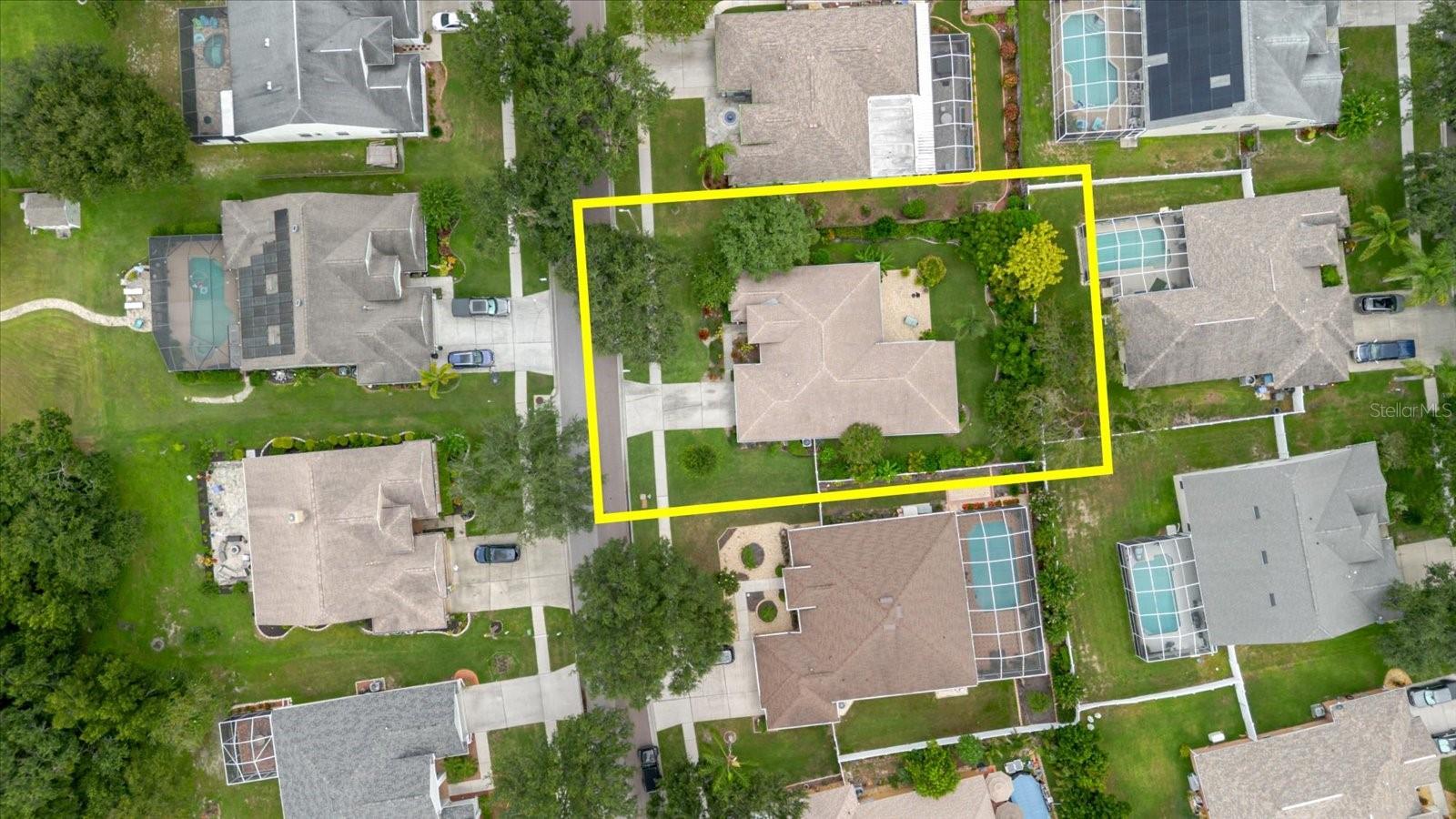
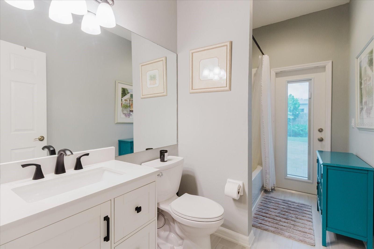
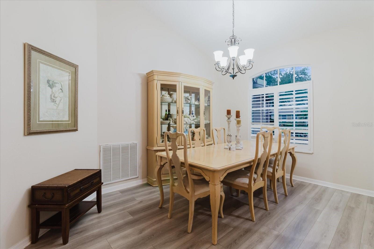
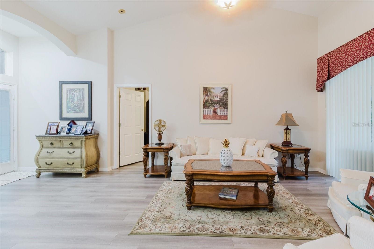
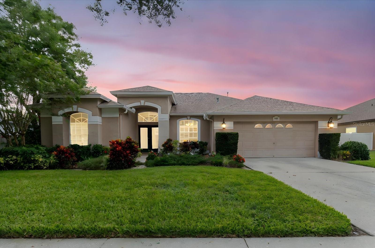
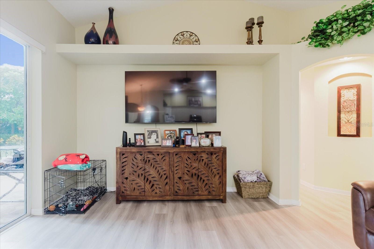
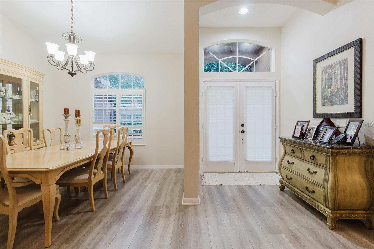
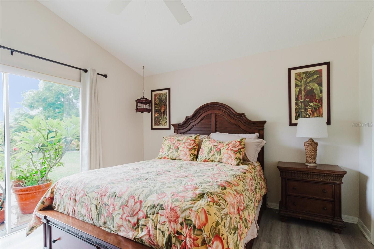
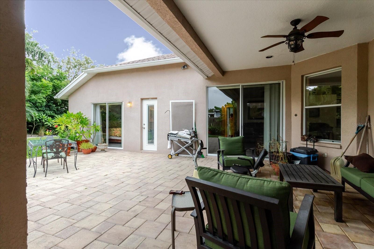
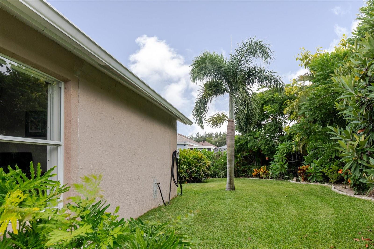
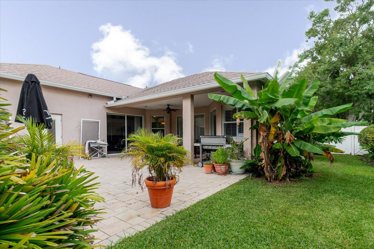
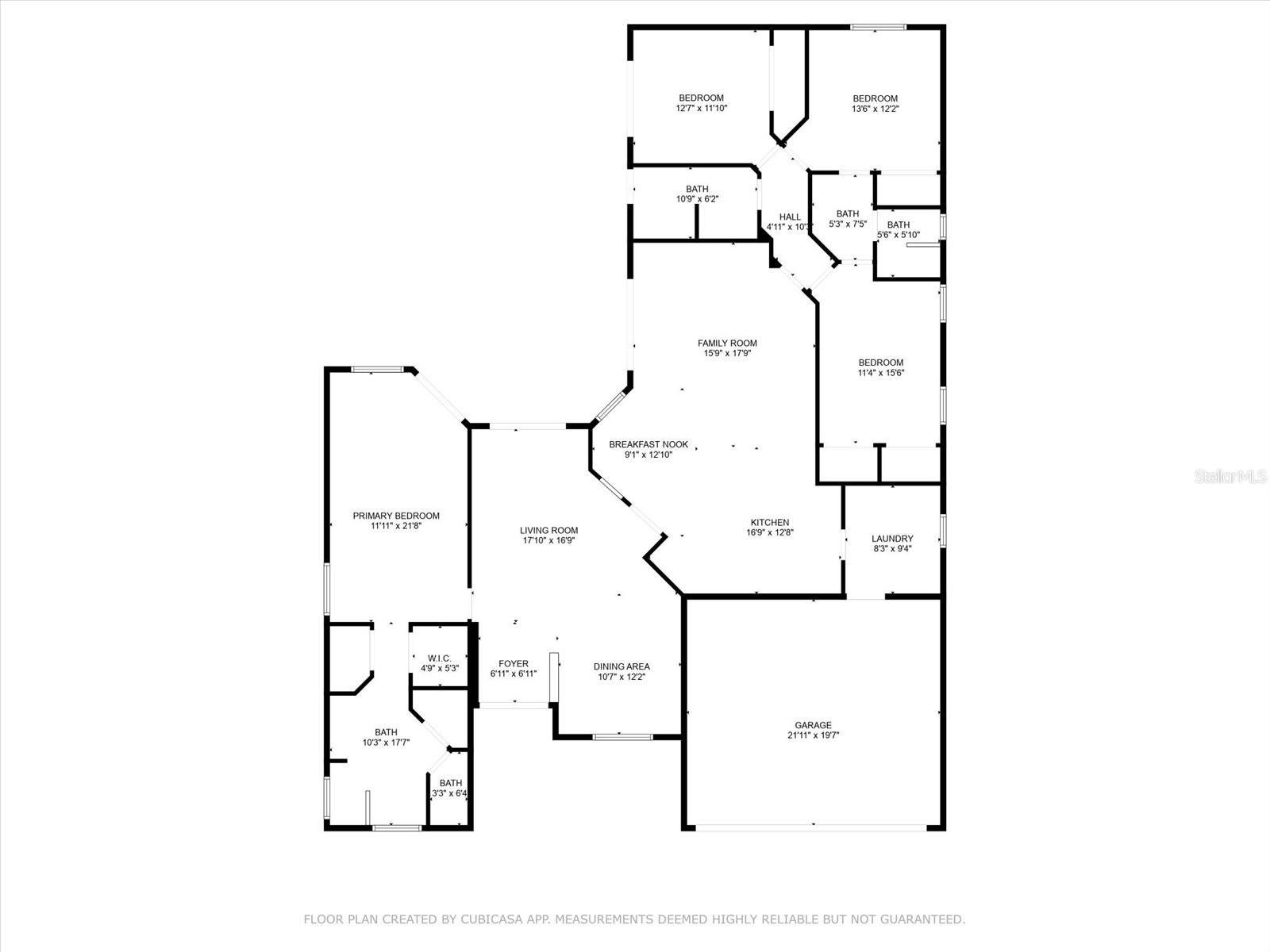
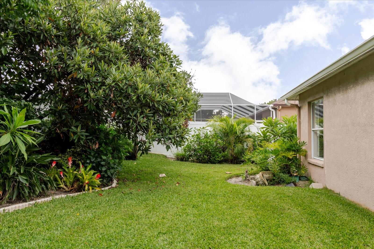
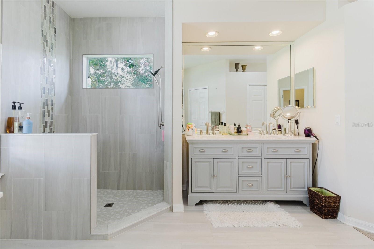
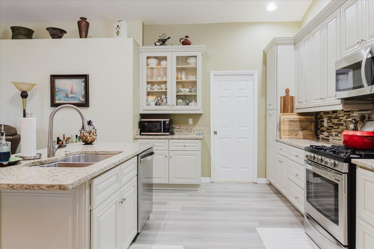
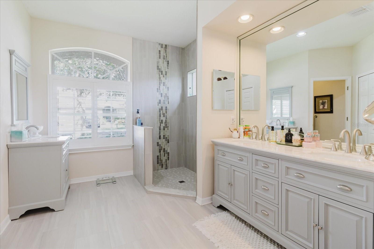
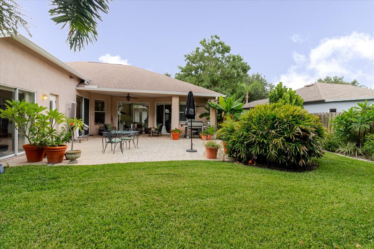
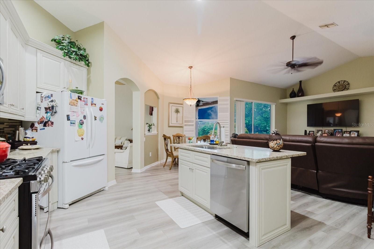
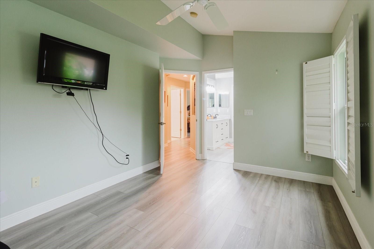
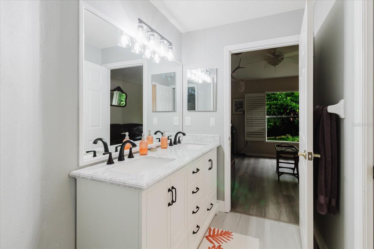
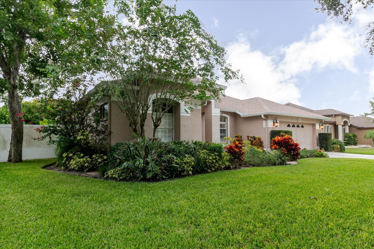
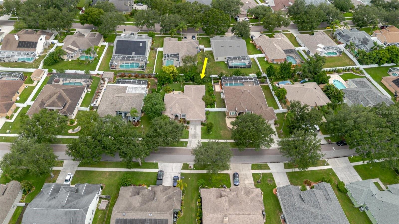
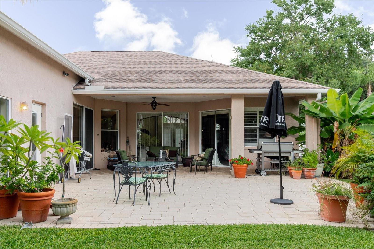
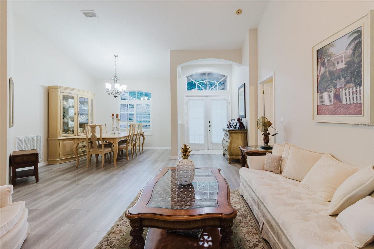
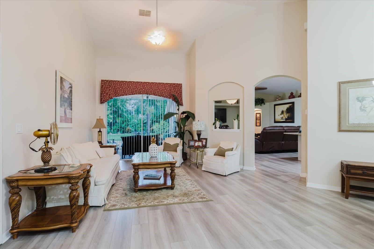
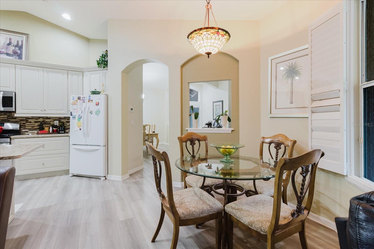
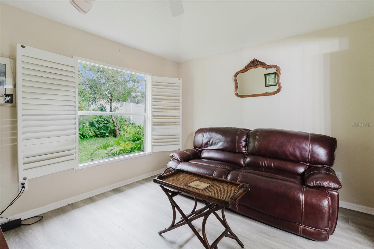
Active
9617 GREENBANK DR
$620,000
Features:
Property Details
Remarks
Welcome to your dream home in the River Glen neighborhood in Riverview, Florida. Nestled on a spacious ¼-acre lot, this beautifully designed 4-bedroom, 3-bathroom home offers the perfect blend of luxury, functionality, and modern comfort. Step inside to an open-concept layout featuring a gourmet kitchen complete with sleek modern cabinetry, granite countertops, an oversized kitchen island, natural gas, and stainless steel appliances—perfect for entertaining or creating culinary masterpieces. The expansive living areas are filled with natural light and designed for both everyday living and hosting with family and friends. This home has been fully upgraded offering a large dining room, a spacious living room, a separate family room, and many upgrades throughout the home. Retreat to the spacious master suite, which boasts a walk-in closet and a spa-like ensuite bathroom with dual vanities, a custom walk-in shower, and luxurious finishes. This home offers a large laundry room area with extra storage, AC was updated 3 years ago, roof is 5 years old, natural gas water heater, a 2 car garage, and a vinyl fence surrounds the entire backyard, beautiful landscaping and in a gated community. Enjoy low property taxes and minimal HOA fees. Conveniently located just minutes to downtown Tampa, close to top shopping destinations like International Mall, and the Tampa International Airport is less than 20 minutes away. Don't miss the immersive 3D Matterport tour to explore every inch of this incredible home!
Financial Considerations
Price:
$620,000
HOA Fee:
400
Tax Amount:
$2825.06
Price per SqFt:
$263.94
Tax Legal Description:
RIVERGLEN UNIT 5 PHASE 2 LOT 18 BLOCK 13
Exterior Features
Lot Size:
10962
Lot Features:
N/A
Waterfront:
No
Parking Spaces:
N/A
Parking:
N/A
Roof:
Shingle
Pool:
No
Pool Features:
N/A
Interior Features
Bedrooms:
4
Bathrooms:
3
Heating:
Electric
Cooling:
Central Air
Appliances:
Dishwasher, Disposal, Dryer, Electric Water Heater, Microwave, Refrigerator, Washer
Furnished:
No
Floor:
Tile
Levels:
One
Additional Features
Property Sub Type:
Single Family Residence
Style:
N/A
Year Built:
2001
Construction Type:
Stucco
Garage Spaces:
Yes
Covered Spaces:
N/A
Direction Faces:
East
Pets Allowed:
No
Special Condition:
None
Additional Features:
Garden, Private Mailbox, Rain Gutters, Sidewalk, Sliding Doors
Additional Features 2:
PLEASE CONTACT THE HOA FOR LEASE RESTRICTIONS
Map
- Address9617 GREENBANK DR
Featured Properties