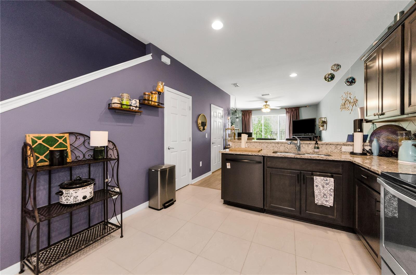
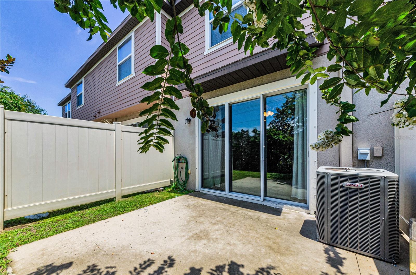
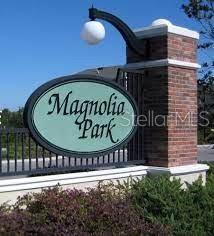
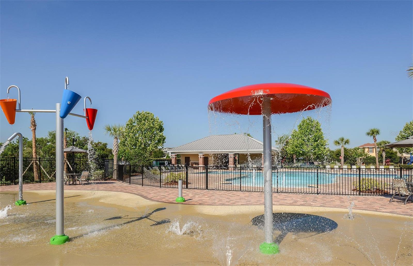
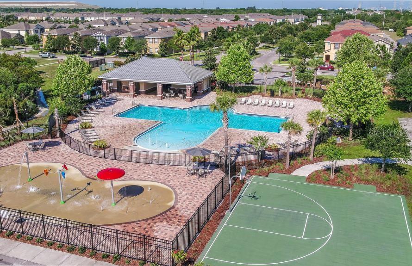
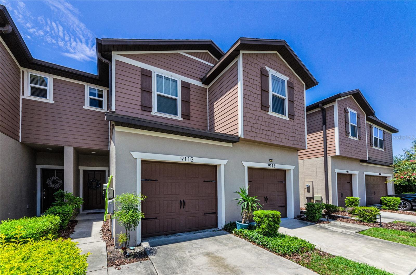
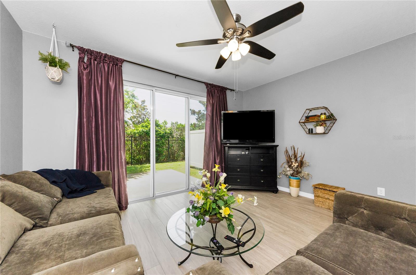
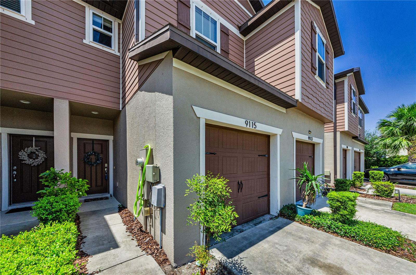
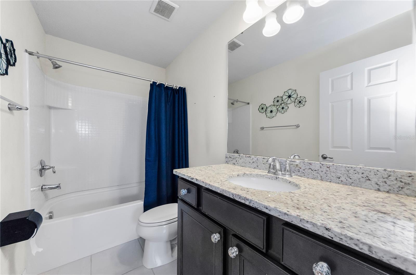
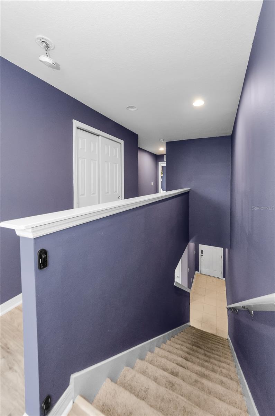
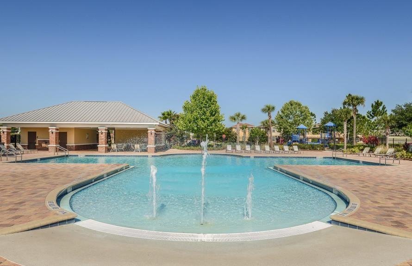
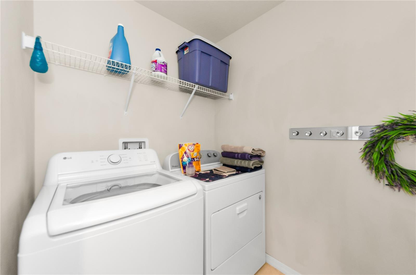
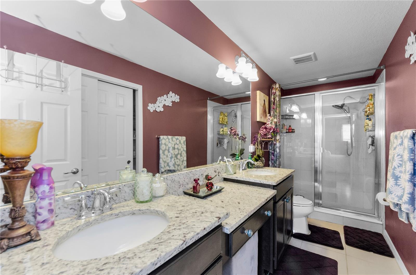
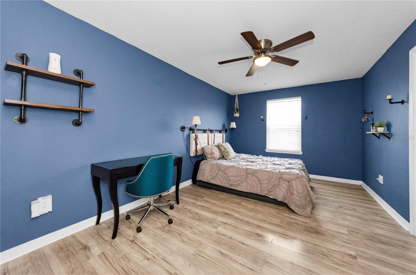
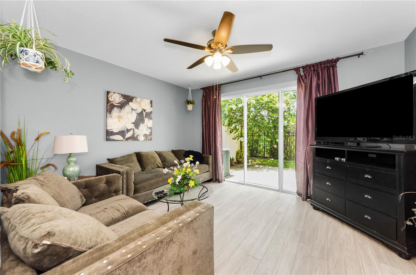
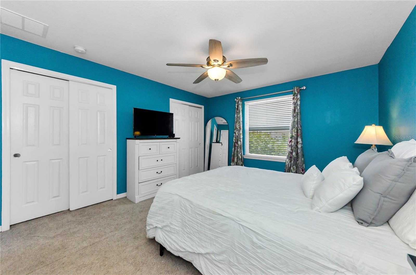
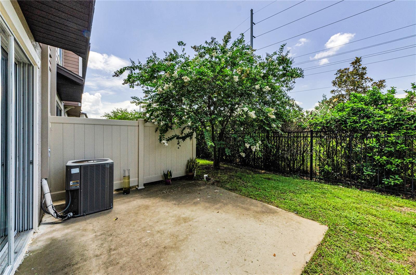
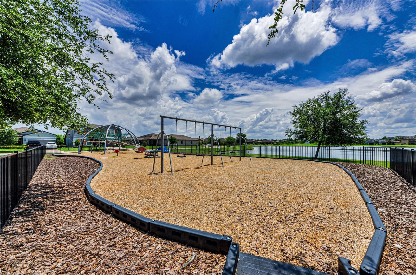
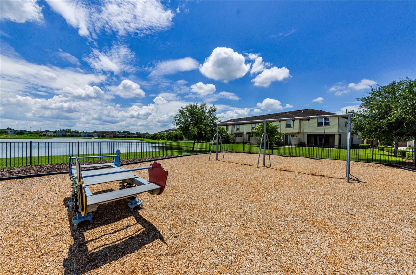
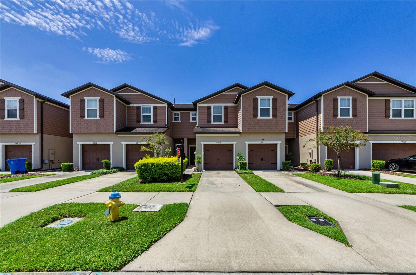
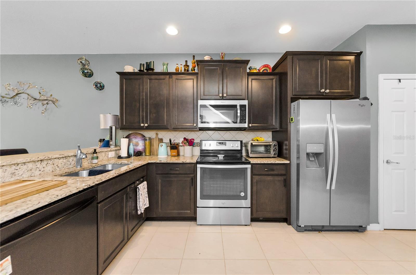
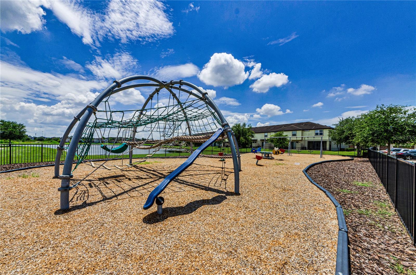
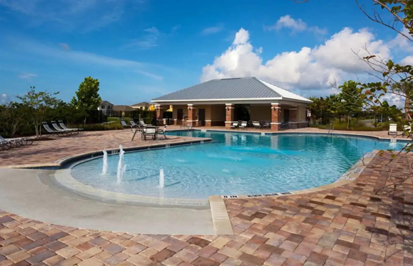
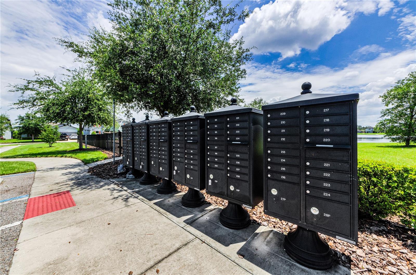
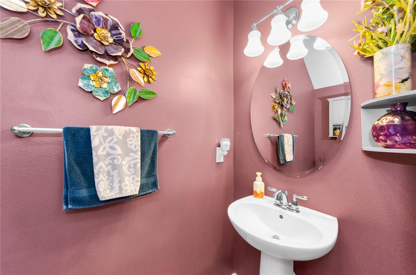
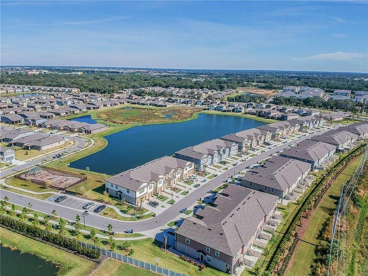
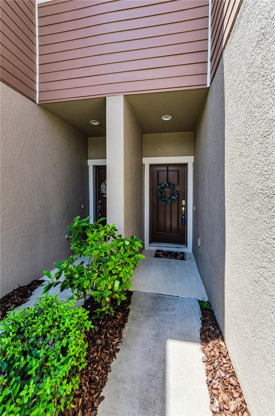
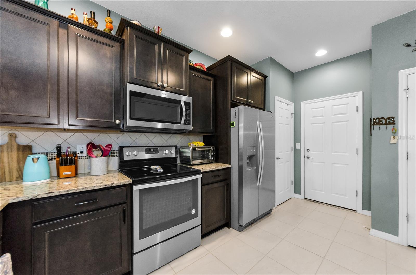
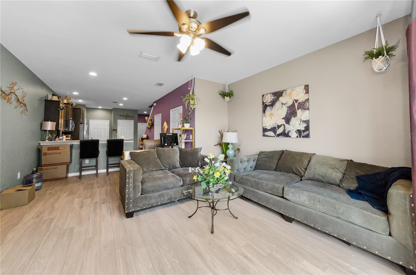
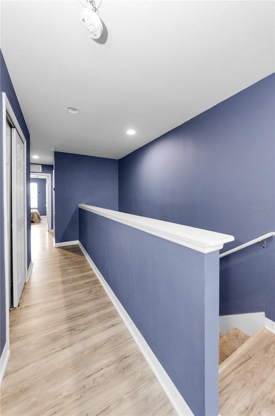
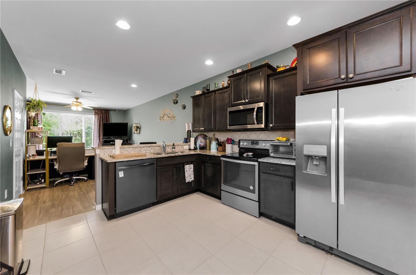
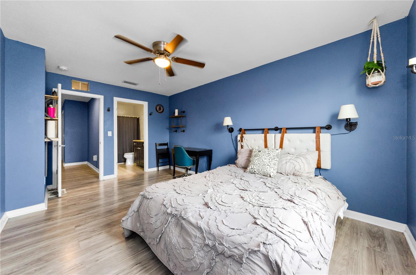
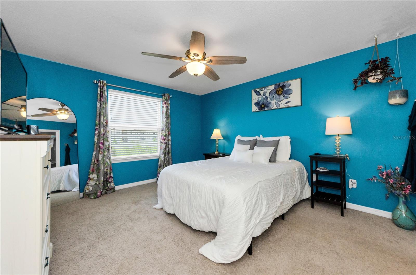
Active
9115 HILLCROFT DR
$260,000
Features:
Property Details
Remarks
Welcome to Magnolia Park – a gated community offering comfort, style, and a convenient location! This move-in-ready 2-bedroom, 2.5-bathroom townhome features 1,480 sq ft of open living space. The kitchen boasts wood cabinets, tile backsplash, stainless steel appliances, and a brand-new dishwasher and disposal, and of course, granite countertops. A breakfast bar opens to the great room, with triple sliders leading to a private, lush, landscaped patio—perfect for relaxing or entertaining. There is also a pretty half bath for your guest. Top the main floor off with upgraded, extra-large ceramic tiles and beautiful laminate floors. Now, let’s move upstairs. The master bedroom is pleasant, serene and has great space with a full wall of closets. The spacious primary suite includes a double vanity, makeup area, and large walk-in shower. The second bedroom features a walk-in closet and its own full bath, and of course both bathrooms feature granite countertops. You'll love the upstairs laundry room with washer and dryer included—plus a new upgraded washing machine less than 6 months old. Additional highlights include laminate flooring throughout, ceramic tile in wet areas, and a one-car garage with direct kitchen access, so bringing in the groceries is a breeze. This home really has it all! Magnolia Park is a gated community featuring everything a family needs with 3 pools, playgrounds, basketball & tennis courts and so much more. Don't miss out on this stylish, low-maintenance home!
Financial Considerations
Price:
$260,000
HOA Fee:
390
Tax Amount:
$3169.5
Price per SqFt:
$175.68
Tax Legal Description:
MAGNOLIA PARK NORTHEAST RESIDENTIAL PHASE 1 LOT 5 BLOCK 11
Exterior Features
Lot Size:
1632
Lot Features:
N/A
Waterfront:
No
Parking Spaces:
N/A
Parking:
N/A
Roof:
Shingle
Pool:
No
Pool Features:
N/A
Interior Features
Bedrooms:
2
Bathrooms:
3
Heating:
Central, Electric
Cooling:
Central Air
Appliances:
Dishwasher, Disposal, Dryer, Electric Water Heater, Microwave, Range, Refrigerator, Washer
Furnished:
No
Floor:
Carpet, Ceramic Tile, Laminate
Levels:
One
Additional Features
Property Sub Type:
Townhouse
Style:
N/A
Year Built:
2017
Construction Type:
Concrete, Stucco
Garage Spaces:
Yes
Covered Spaces:
N/A
Direction Faces:
North
Pets Allowed:
No
Special Condition:
None
Additional Features:
Sidewalk, Sliding Doors
Additional Features 2:
Refer to management company for additional lease restrictions Copy of lease required Only 1 unit per owner can be leased Minimum 1 year Copy of lease required to HOA
Map
- Address9115 HILLCROFT DR
Featured Properties