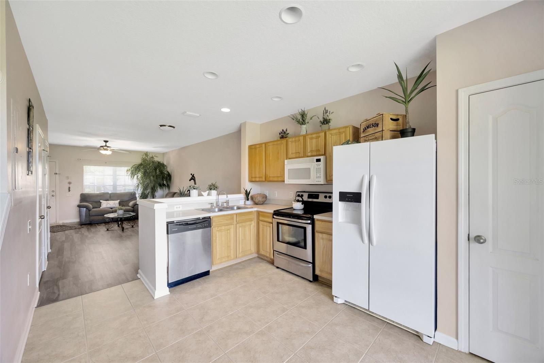
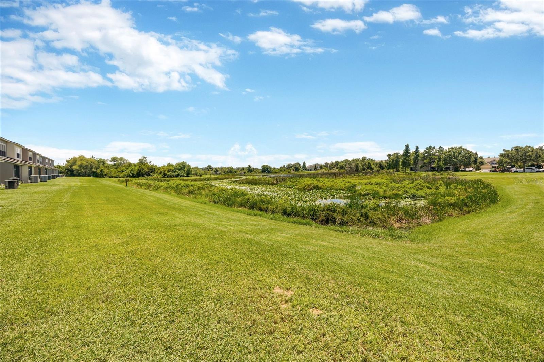
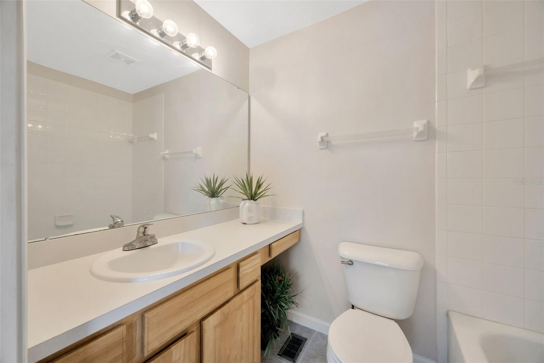
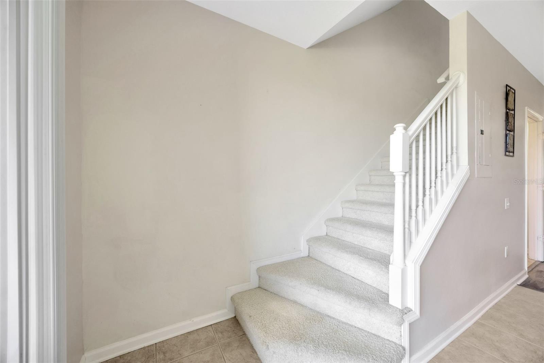
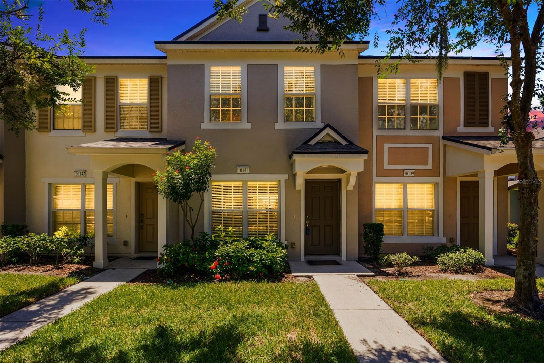
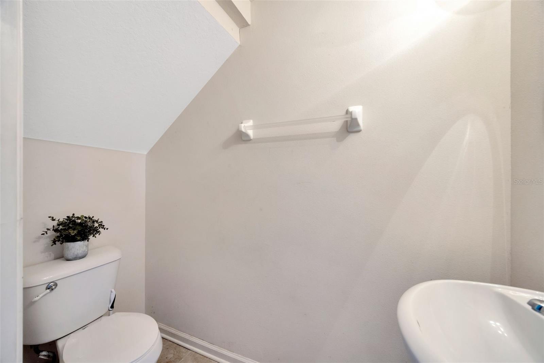
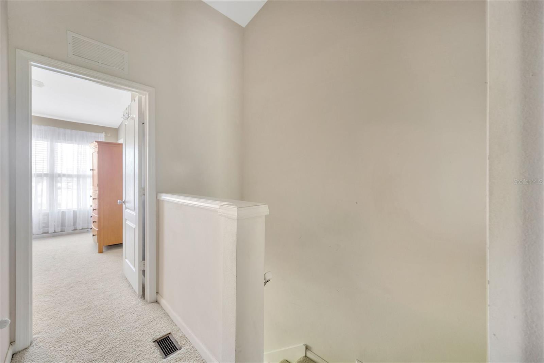
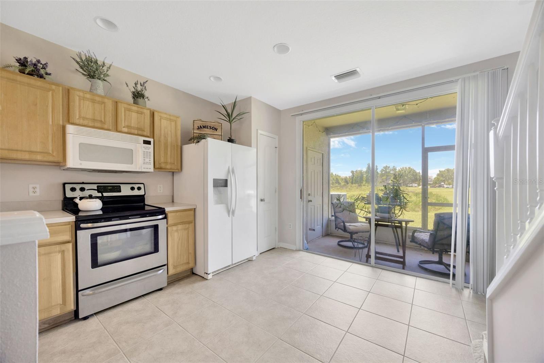
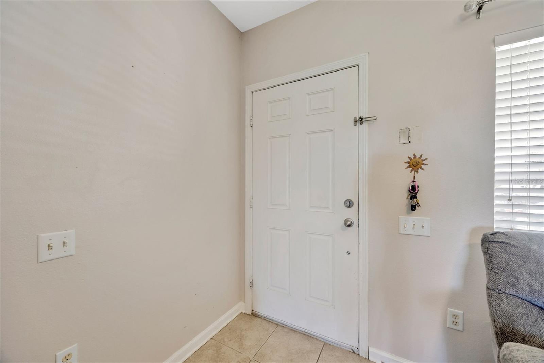
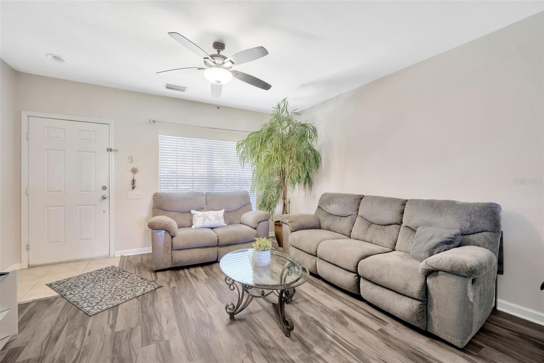
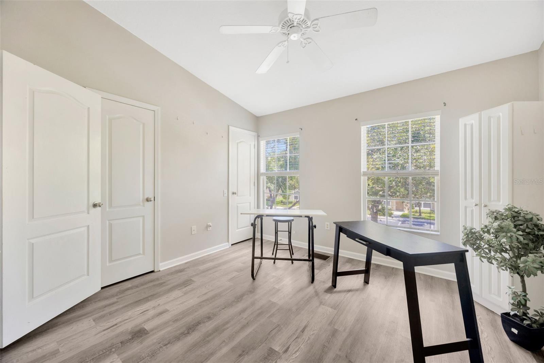
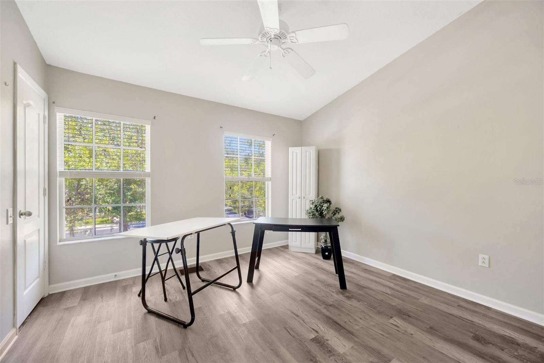
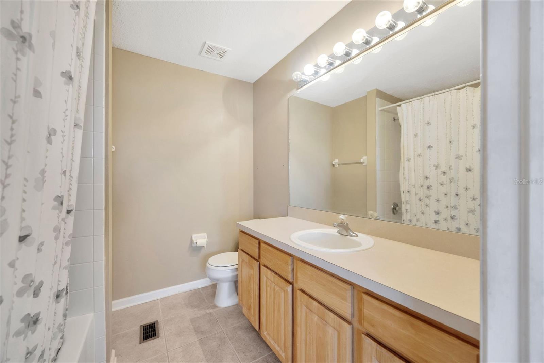
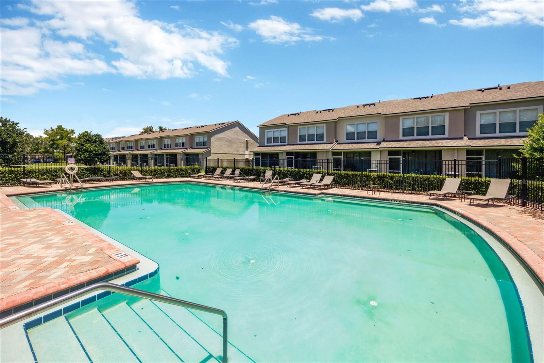
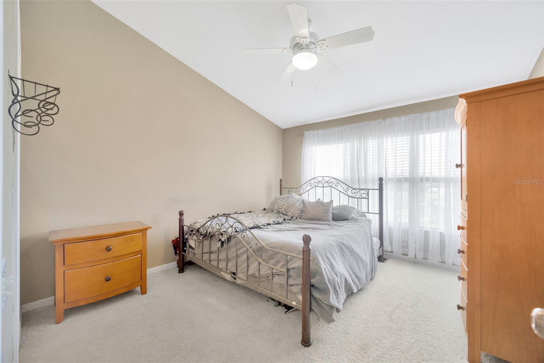
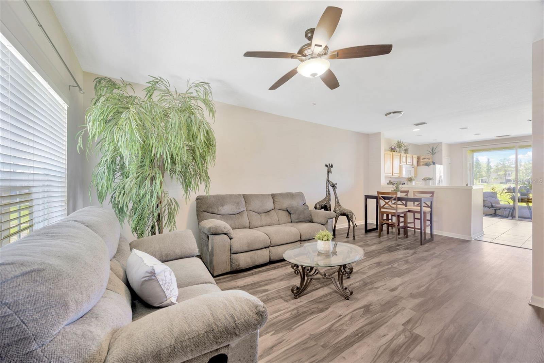
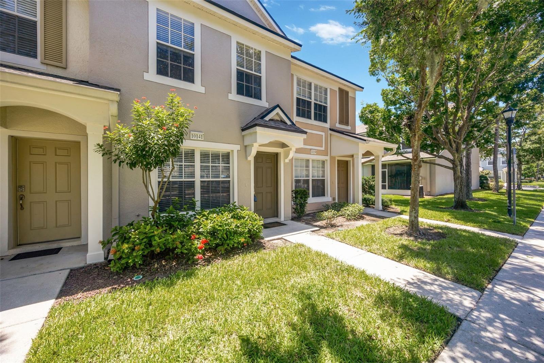
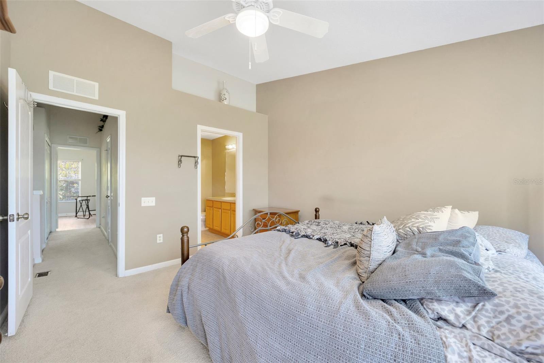
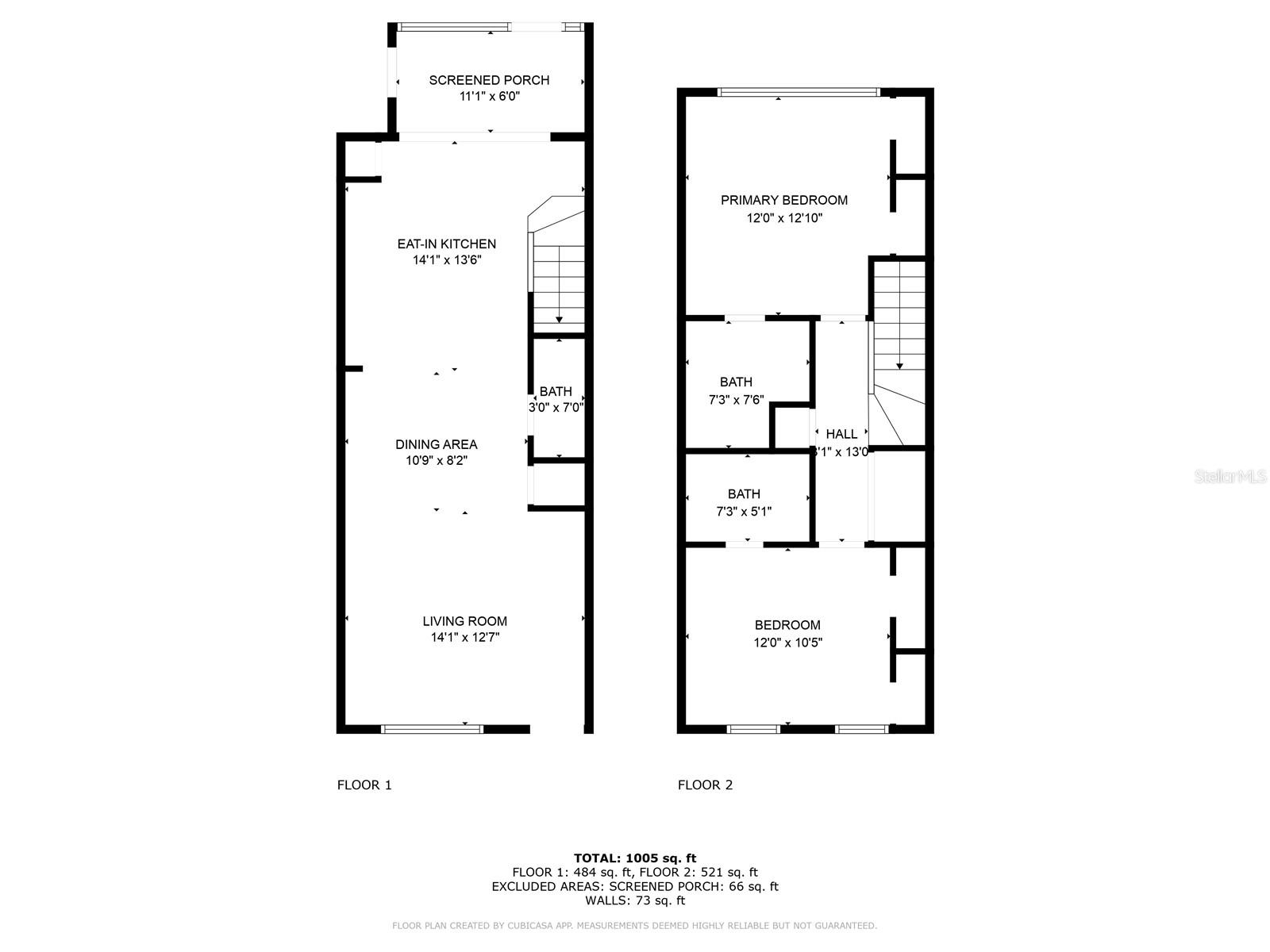
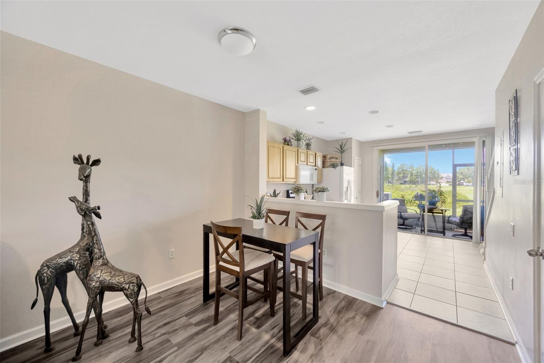
Active
10141 BESSEMER POND CT
$215,000
Features:
Property Details
Remarks
Welcome to low-maintenance living in the heart of Riverview’s sought-after Valhalla community! This spacious 2-bedroom, 2.5-bath townhome offers a light and airy layout with comfortable living spaces and serene pond views. Downstairs, enjoy an open-concept living and dining area with stylish wood-look flooring and direct access to a screened lanai—perfect for relaxing or entertaining. The kitchen features ample cabinet space and a breakfast bar overlooking the living room. Upstairs, you’ll find two generously sized bedrooms, each with its own private bathroom. The primary suite includes vaulted ceilings, full bathroom and oversized windows that fill the room with natural light. The upstairs laundry closet adds convenience, while the half bath downstairs is perfect for guests. Residents of Valhalla enjoy gated security, two sparkling community pools, and beautifully maintained landscaping—all included in the HOA, along with water, sewer, trash, exterior maintenance, and basic cable. Conveniently located near I-75, the Crosstown Expressway, and major shopping and dining hubs, this home offers both comfort and convenience. Don’t miss the chance to make this move-in ready townhome your own—schedule a private showing today!
Financial Considerations
Price:
$215,000
HOA Fee:
415
Tax Amount:
$713
Price per SqFt:
$193.69
Tax Legal Description:
VALHALLA PHASE 3-4 LOT 7 BLOCK 11
Exterior Features
Lot Size:
858
Lot Features:
N/A
Waterfront:
No
Parking Spaces:
N/A
Parking:
N/A
Roof:
Shingle
Pool:
No
Pool Features:
N/A
Interior Features
Bedrooms:
2
Bathrooms:
3
Heating:
Central
Cooling:
Central Air
Appliances:
Dishwasher, Microwave, Range, Refrigerator
Furnished:
No
Floor:
Carpet, Tile, Vinyl
Levels:
Two
Additional Features
Property Sub Type:
Townhouse
Style:
N/A
Year Built:
2005
Construction Type:
Stucco
Garage Spaces:
No
Covered Spaces:
N/A
Direction Faces:
North
Pets Allowed:
Yes
Special Condition:
None
Additional Features:
Lighting, Sidewalk
Additional Features 2:
Refer to HOA Guidelines
Map
- Address10141 BESSEMER POND CT
Featured Properties