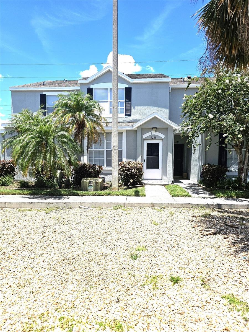
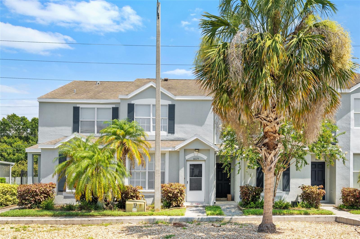
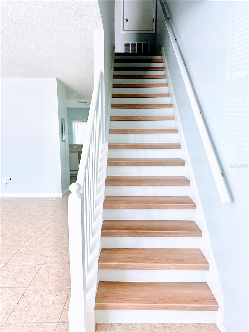
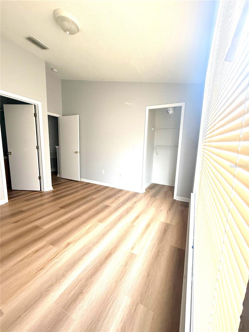
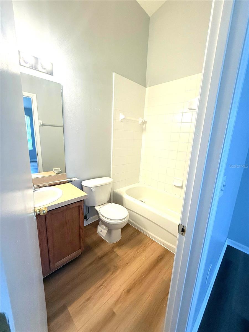
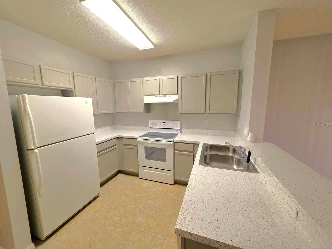
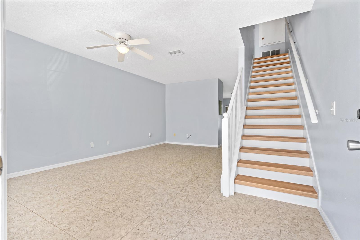
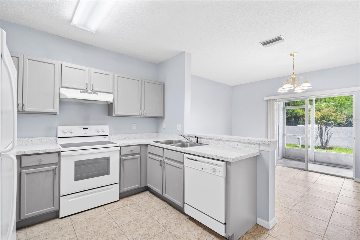
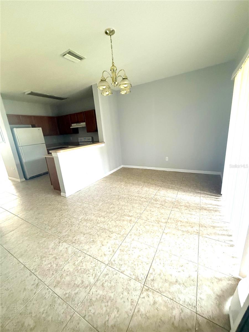
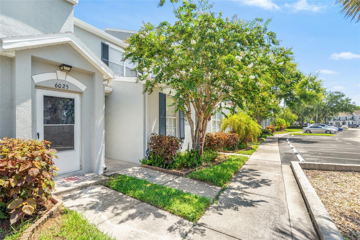
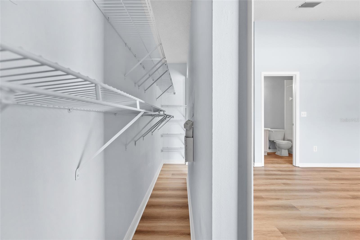
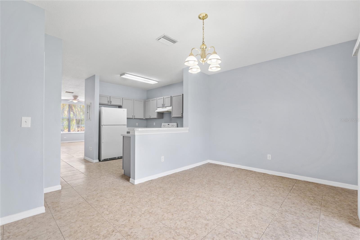
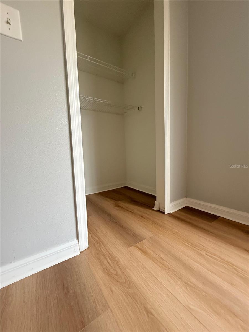
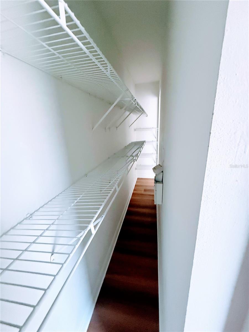
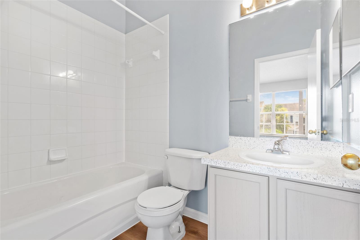
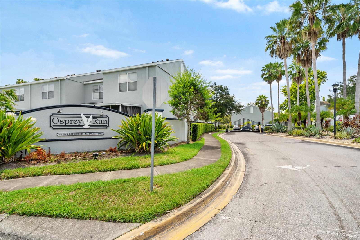
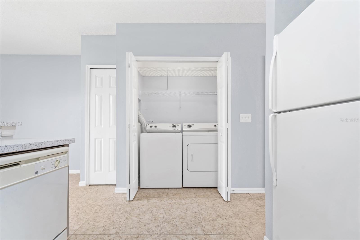
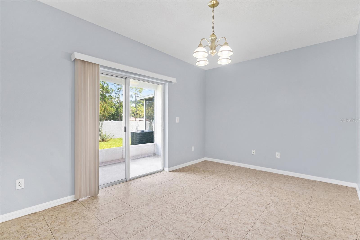
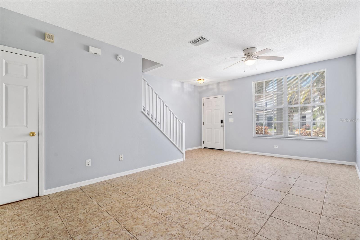
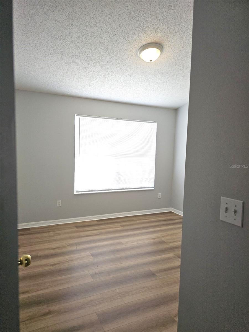
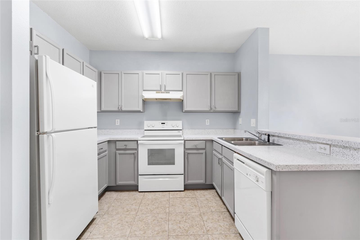
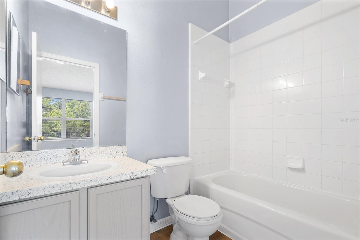
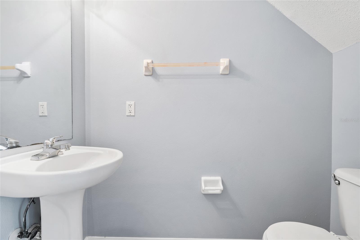
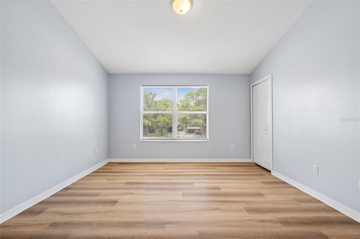
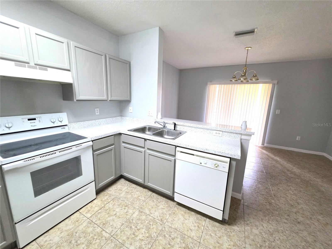
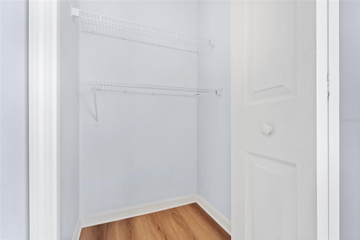
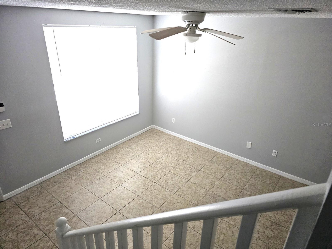
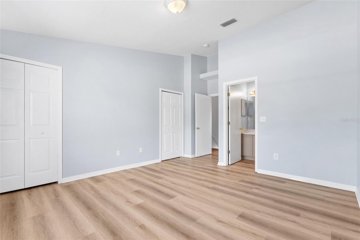
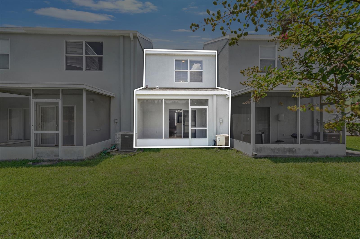
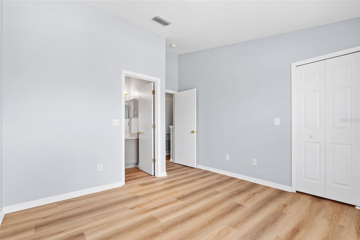
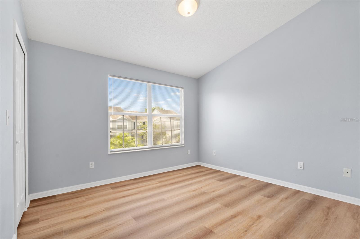
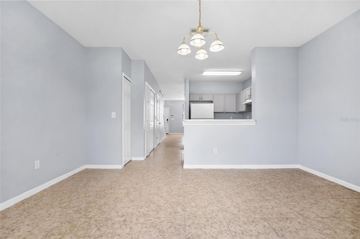
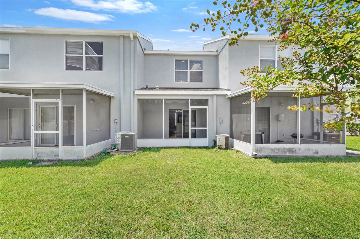
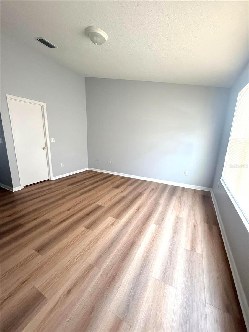
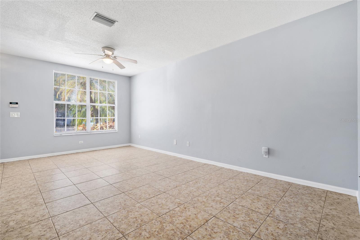
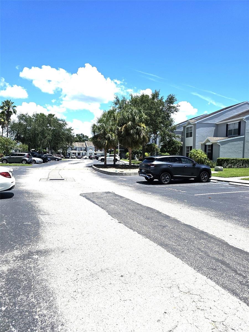
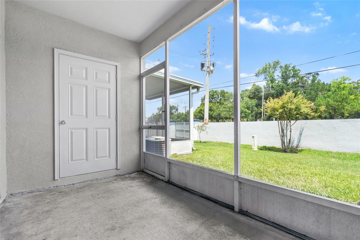
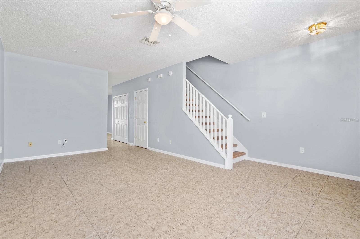
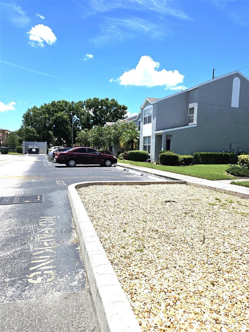
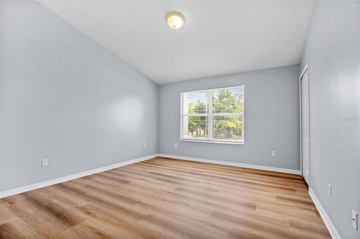
Active
6025 OSPREY LAKE CIR
$228,500
Features:
Property Details
Remarks
Welcome home to this beautifully updated 2-bedroom, 2.5-bath townhome in the gated community of Osprey Run—a hidden gem in the heart of Riverview! Move-in ready and full of charm, this home offers a spacious and functional layout with tile flooring on the main level, stylish laminate on the stairs/upper level, upstairs laundry, and a screened-in patio perfect for your morning coffee or evening unwind. The community has seen recent upgrades, including a newer roof and fresh exterior paint, giving the entire neighborhood a fresh, modern feel. Inside, enjoy a light and bright living area, a well-appointed kitchen with ample storage, and two large upstairs bedrooms each with their own full bath—perfect for privacy and convenience. Osprey Run is a maintenance-free community that features a sparkling pool, clubhouse, dog park, playground, and sidewalks for peaceful evening strolls. Plus, the location is unbeatable—just minutes from I-75, US-301, and the Selmon Expressway, giving you easy access to downtown Tampa, Brandon, shopping centers, dining, and top-rated schools. Whether you’re a first-time buyer, investor, or just looking for low-maintenance living in a prime location, this one checks all the boxes. Schedule your showing today and make this your new home!
Financial Considerations
Price:
$228,500
HOA Fee:
238.5
Tax Amount:
$2869.85
Price per SqFt:
$168.01
Tax Legal Description:
OSPREY RUN TOWNHOMES PHASE 2 LOT 2 BLOCK 19
Exterior Features
Lot Size:
1555
Lot Features:
N/A
Waterfront:
No
Parking Spaces:
N/A
Parking:
N/A
Roof:
Shingle
Pool:
No
Pool Features:
N/A
Interior Features
Bedrooms:
2
Bathrooms:
3
Heating:
Central
Cooling:
Central Air
Appliances:
Dishwasher, Microwave, Range, Refrigerator
Furnished:
No
Floor:
Tile
Levels:
Two
Additional Features
Property Sub Type:
Townhouse
Style:
N/A
Year Built:
2003
Construction Type:
Concrete
Garage Spaces:
No
Covered Spaces:
N/A
Direction Faces:
North
Pets Allowed:
No
Special Condition:
None
Additional Features:
Other
Additional Features 2:
N/A
Map
- Address6025 OSPREY LAKE CIR
Featured Properties