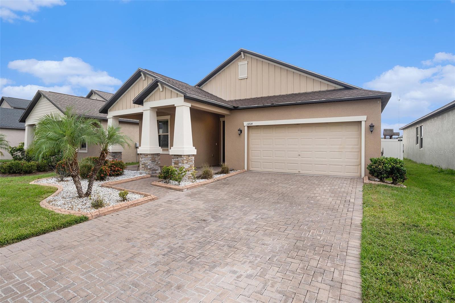
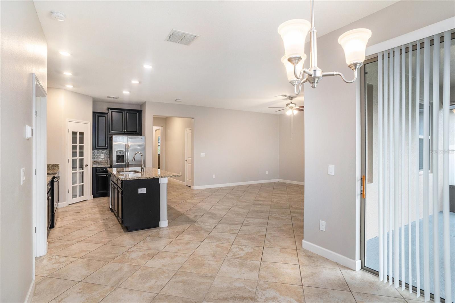
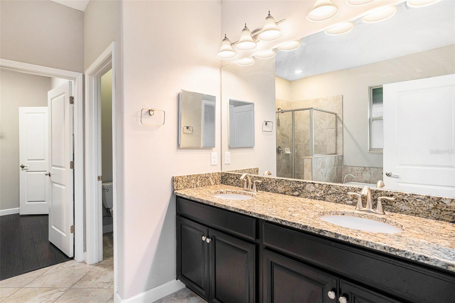
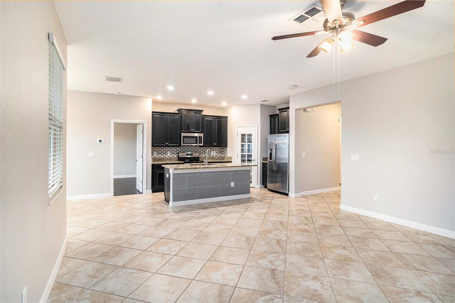
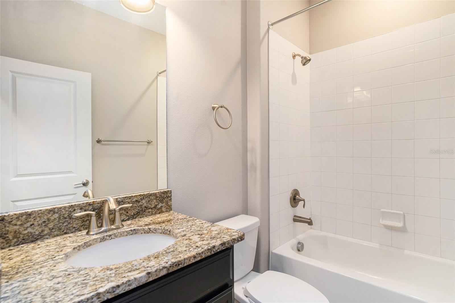
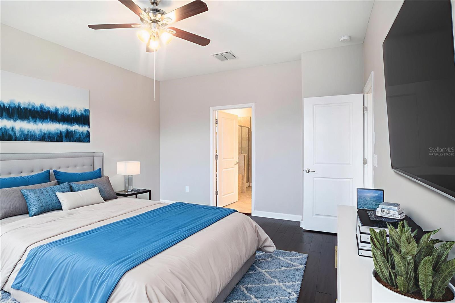
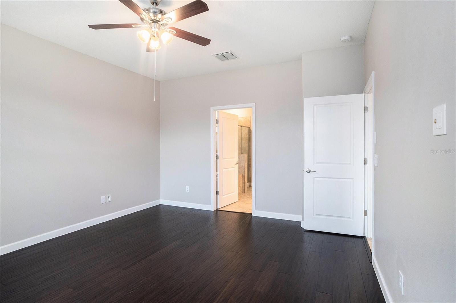
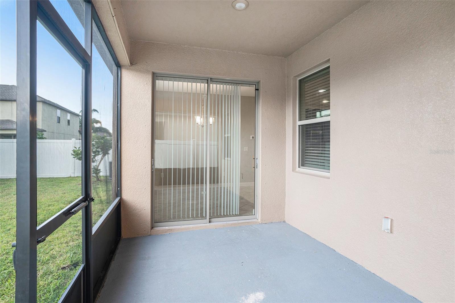
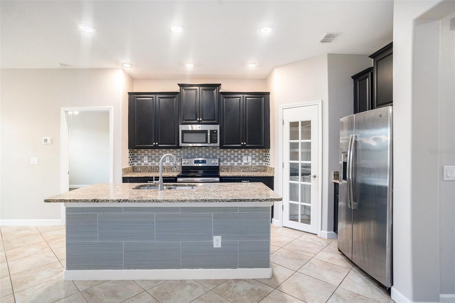
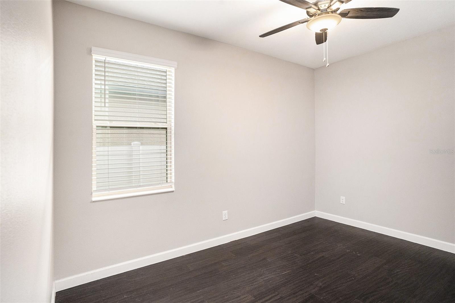
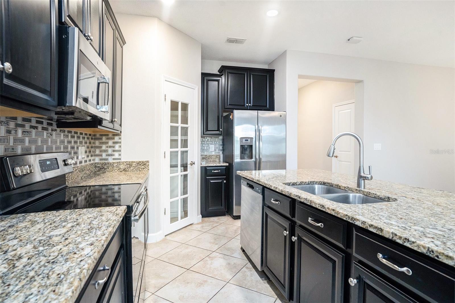
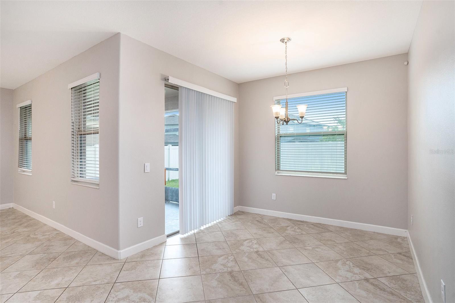
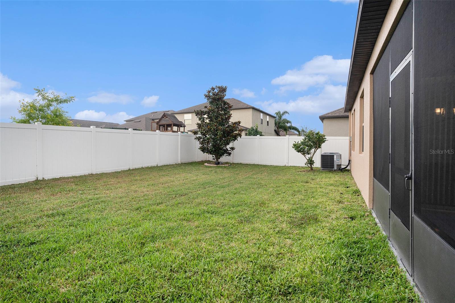
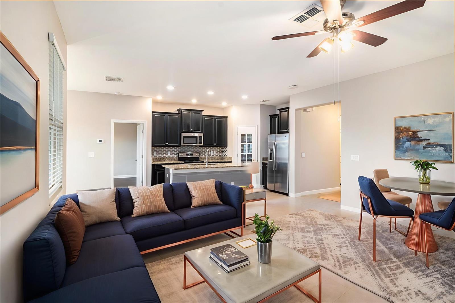
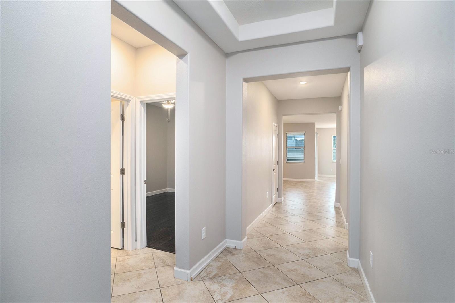
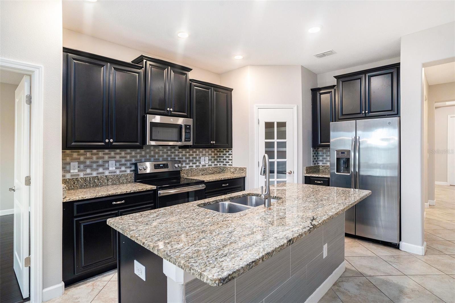
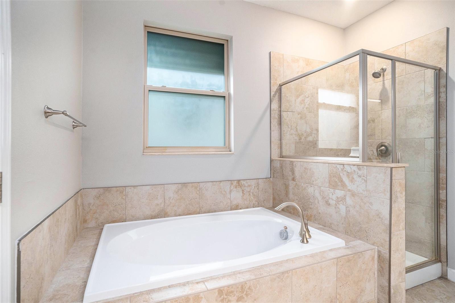
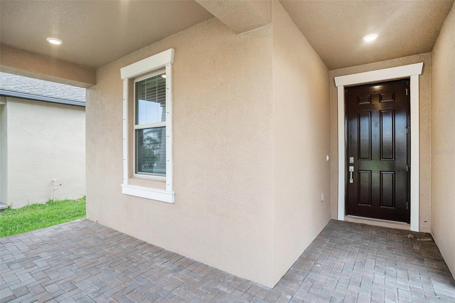
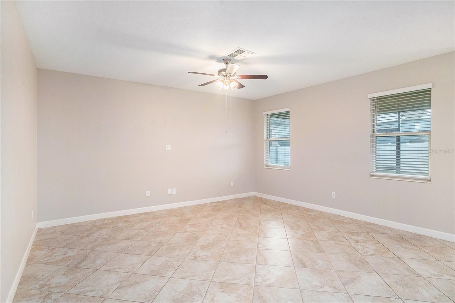
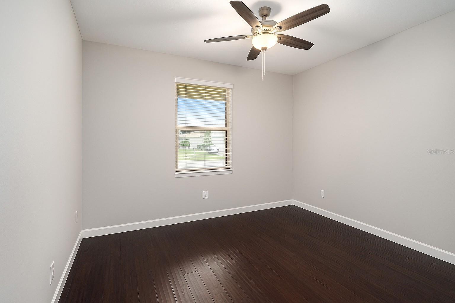
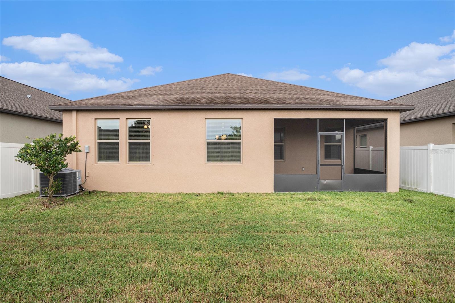
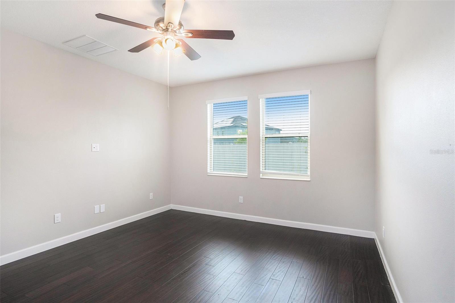
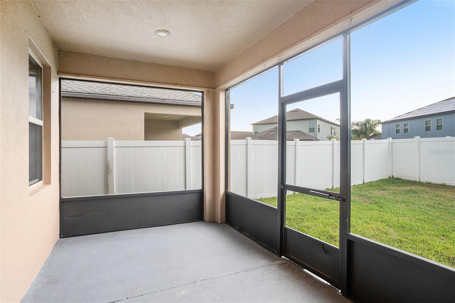
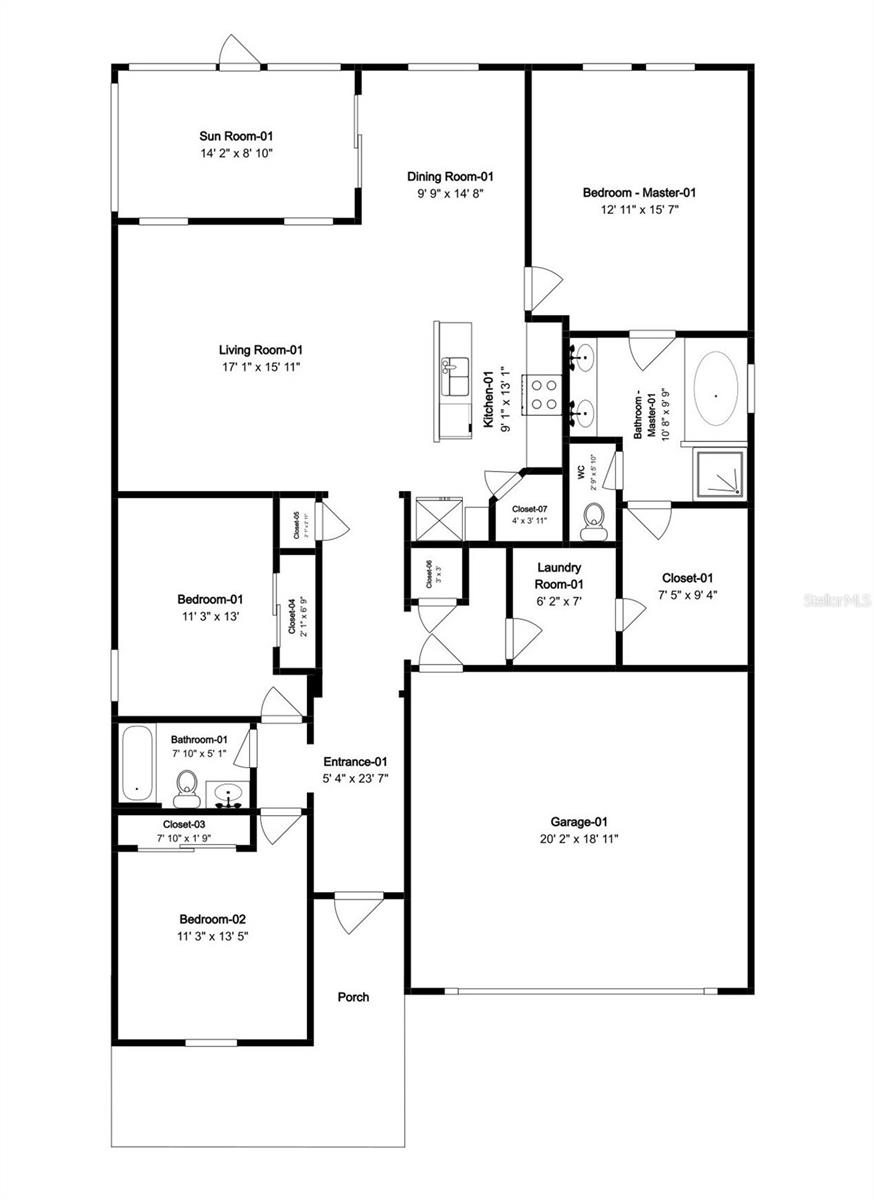
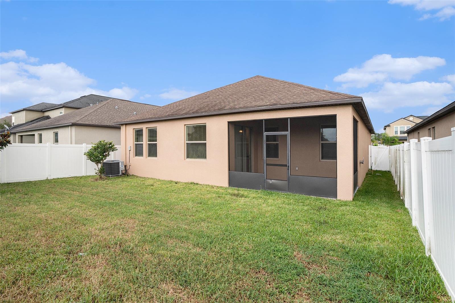
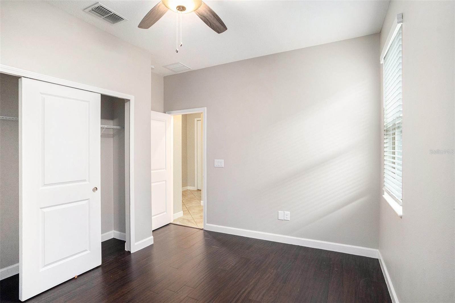
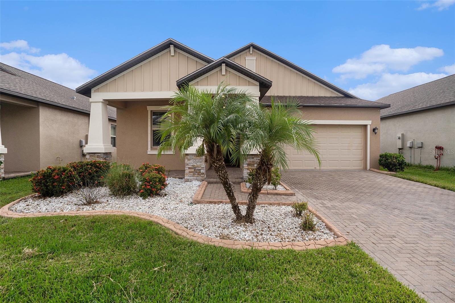
Active
13224 SATIN LILY DR
$359,900
Features:
Property Details
Remarks
One or more photo(s) has been virtually staged. Situated in one of Riverview’s most desirable communities, this home offers a perfect blend of style and comfort. Fantastic curb appeal with upgraded paver driveway, stone accents and covered porch. Inside the open-concept living area includes a modern kitchen with an island, walk-in pantry, sleek cabinets, stainless appliances, and granite countertops — ideal for both daily living and entertaining. Easy to maintain, yet on-trend tile and luxury vinyl plank flooring throughout enhances the clean, bright feel. Unwind in the luxurious primary suite, which boasts elegant finishes and a bath with dual vanities, soaking tub and a spacious walk-in shower. Private yard with vinyl fencing, and a spacious, screened-in patio, make this are perfect for relaxing evenings or entertaining. Enjoy a lifestyle of ease and recreation in this Triple Creek community with access to amenities like a playground, walking trails, park, basketball court and club house. Ideally located near I-75, this home offers seamless access to shopping, dining, and the best of the greater Tampa area. Experience the perfect balance of comfort and convenience but hurry as this one won't last.
Financial Considerations
Price:
$359,900
HOA Fee:
88
Tax Amount:
$9372.11
Price per SqFt:
$204.95
Tax Legal Description:
TRIPLE CREEK PHASE 2 VILLAGE F2 LOT 11
Exterior Features
Lot Size:
6000
Lot Features:
Landscaped, Level, Private, Sidewalk, Paved
Waterfront:
No
Parking Spaces:
N/A
Parking:
Driveway
Roof:
Shingle
Pool:
No
Pool Features:
N/A
Interior Features
Bedrooms:
3
Bathrooms:
2
Heating:
Central, Electric
Cooling:
Central Air
Appliances:
Dishwasher, Microwave, Range, Refrigerator
Furnished:
No
Floor:
Luxury Vinyl, Tile
Levels:
One
Additional Features
Property Sub Type:
Single Family Residence
Style:
N/A
Year Built:
2019
Construction Type:
Stucco
Garage Spaces:
Yes
Covered Spaces:
N/A
Direction Faces:
South
Pets Allowed:
Yes
Special Condition:
None
Additional Features:
Sliding Doors
Additional Features 2:
Buyer and Buyer's Agent are responsible for verifying lease approval process with HOA prior to purchase.
Map
- Address13224 SATIN LILY DR
Featured Properties