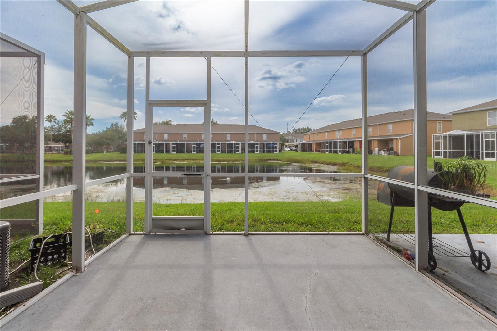
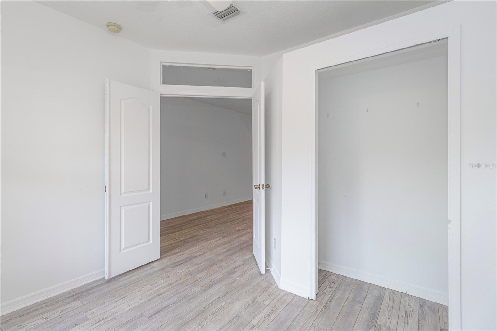
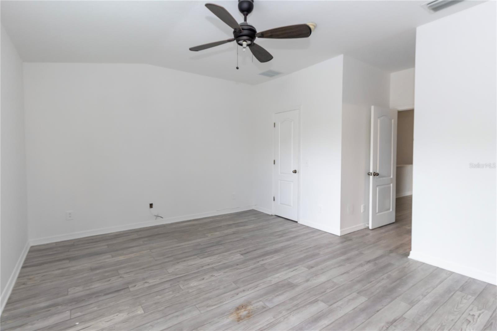
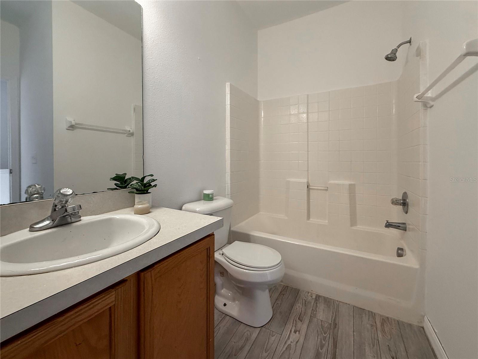
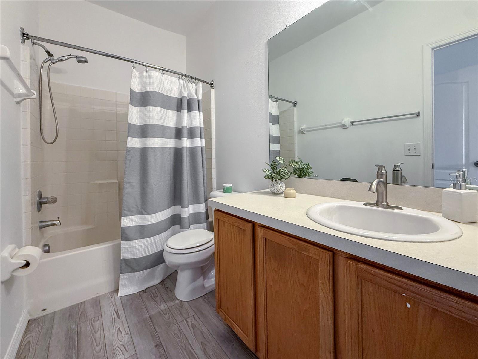
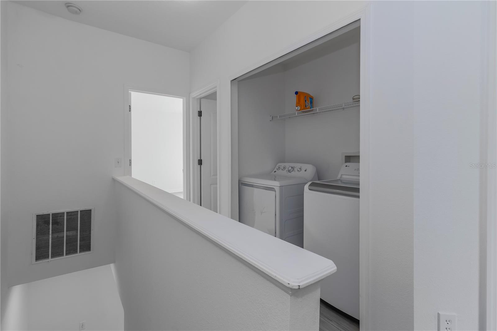
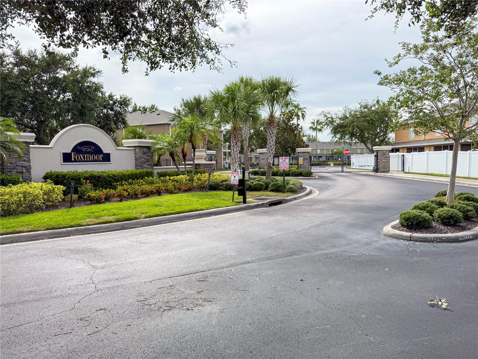
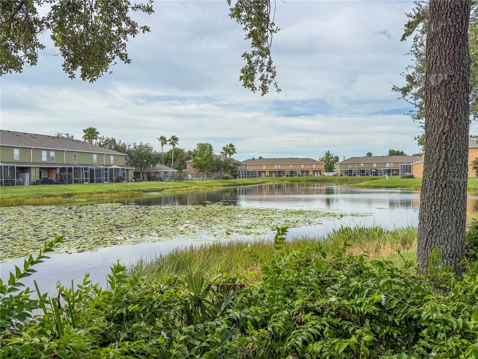
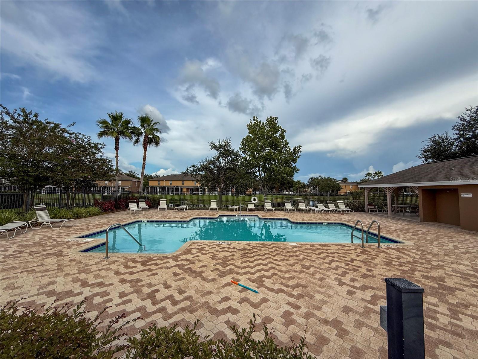
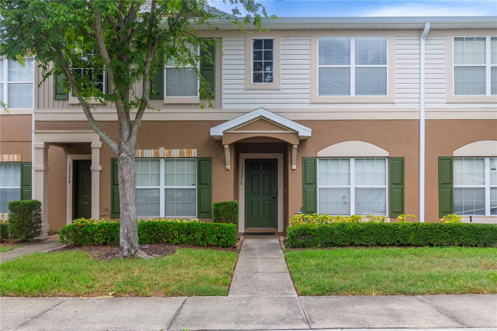
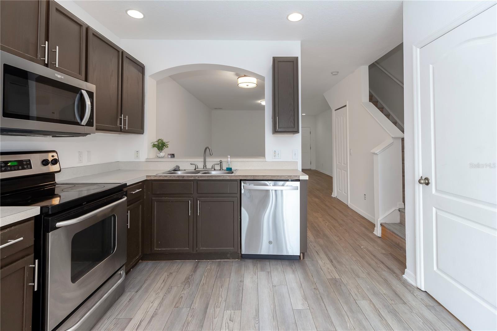
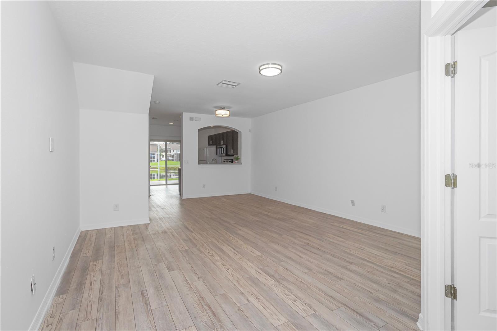
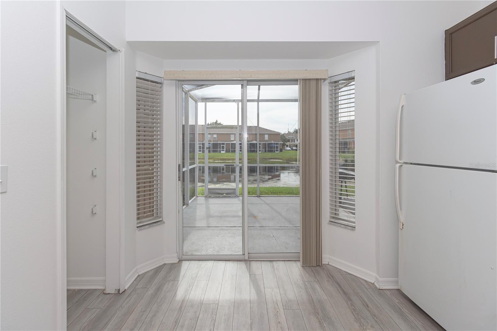
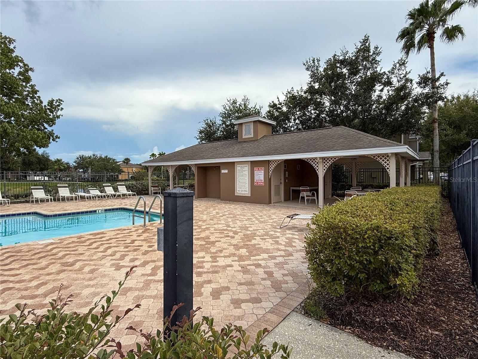
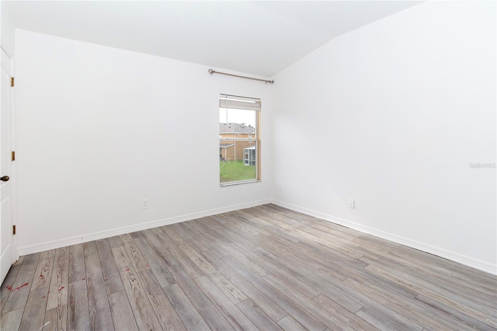
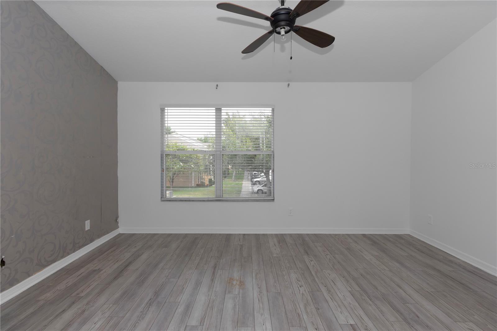
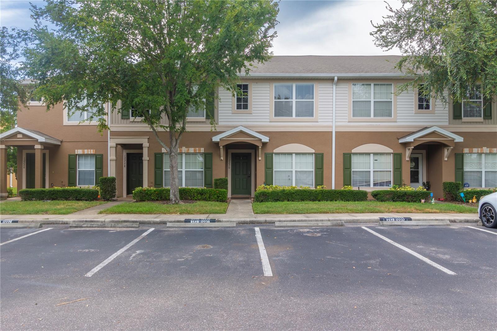
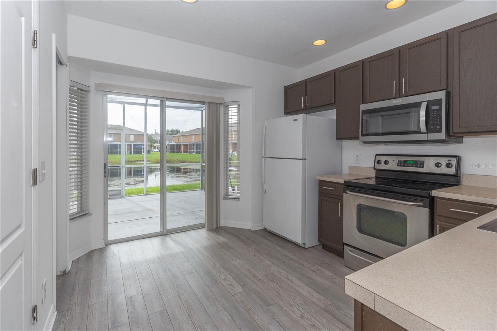
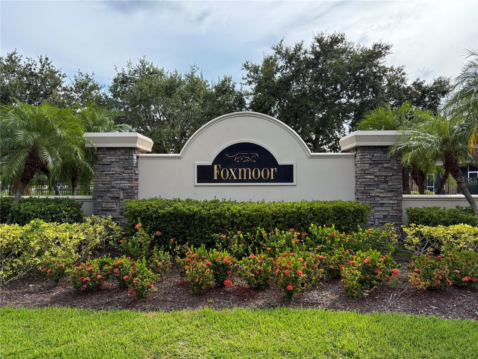
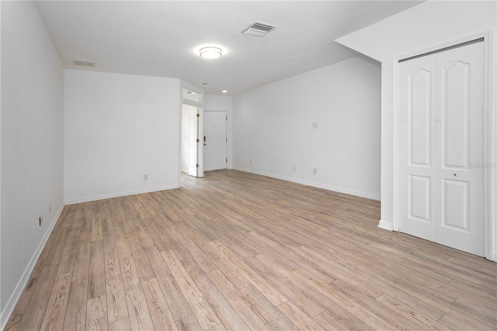
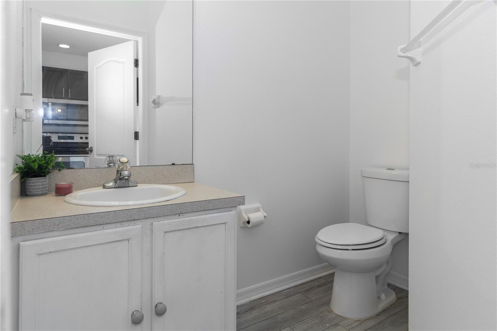
Active
12230 FOXMOOR PEAK DR
$229,900
Features:
Property Details
Remarks
Don’t miss this rare opportunity to own a beautifully refreshed 3-bedroom, 2.5-bath townhome in the highly sought-after, gated of Panther Trace! Nestled on a serene waterfront lot, this move-in-ready home offers the perfect balance of tranquility, space, and convenience—all within one of Riverview’s most established communities. Step inside to discover a versatile layout that begins with a private downstairs bedroom, ideal for guests or a home office. The welcoming foyer flows into a spacious dining area, a bright living room, and a convenient half bath. The kitchen is both charming and functional, opening through sliding glass doors to a covered lanai overlooking peaceful water views—perfect for morning coffee or relaxing evenings. Upstairs, the primary suite features a walk-in closet and private en-suite bath. A third generously sized bedroom—also with a walk-in closet—offers gorgeous water views, enhancing the feeling of peace and privacy throughout the home. Enjoy low-maintenance living with the added benefit of top-rated schools, proximity to shopping, dining, and major commuter routes. Whether you're a first-time buyer, downsizing, or seeking a turnkey investment, this home delivers exceptional value and lifestyle. Schedule your private showing today before it's gone
Financial Considerations
Price:
$229,900
HOA Fee:
275
Tax Amount:
$2738.07
Price per SqFt:
$165.4
Tax Legal Description:
PANTHER TRACE PHASE 1TOWNHOMES LOT 3 BLOCK 15
Exterior Features
Lot Size:
1106
Lot Features:
N/A
Waterfront:
No
Parking Spaces:
N/A
Parking:
N/A
Roof:
Shingle
Pool:
No
Pool Features:
N/A
Interior Features
Bedrooms:
3
Bathrooms:
3
Heating:
Electric
Cooling:
Central Air
Appliances:
Dishwasher, Dryer, Microwave, Range, Washer
Furnished:
No
Floor:
Vinyl
Levels:
Two
Additional Features
Property Sub Type:
Townhouse
Style:
N/A
Year Built:
2005
Construction Type:
Block, Stucco
Garage Spaces:
No
Covered Spaces:
N/A
Direction Faces:
East
Pets Allowed:
No
Special Condition:
None
Additional Features:
Sidewalk, Sliding Doors
Additional Features 2:
If you lease the property and/or secure the service of a property manager, you may submit a Tenant lease Application to the association website at www.foxmoortownhomes.com with the required $25.00 fee.
Map
- Address12230 FOXMOOR PEAK DR
Featured Properties