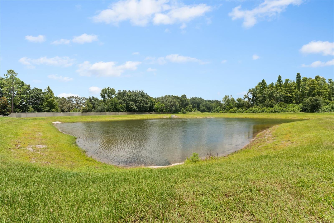
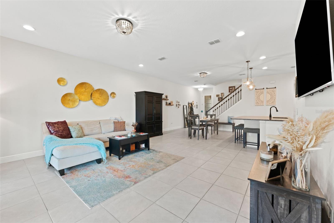
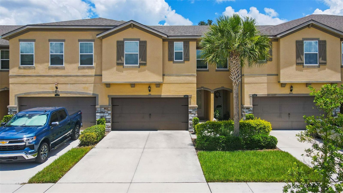
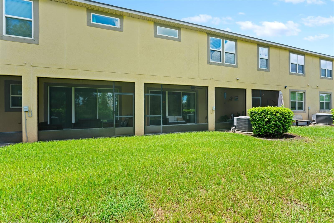
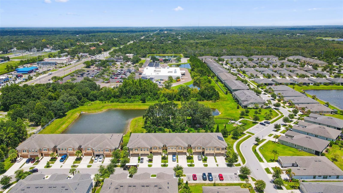
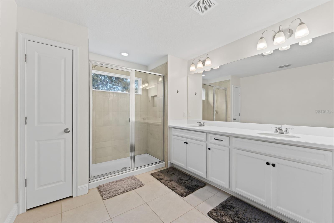
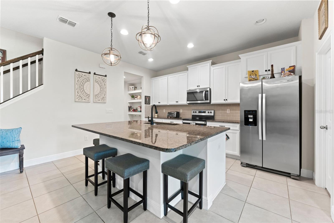
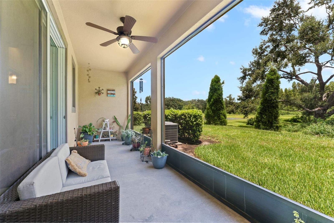
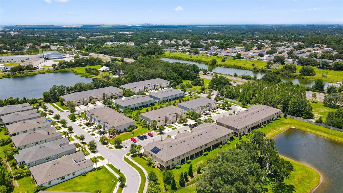
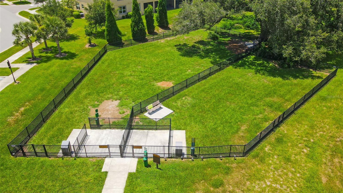
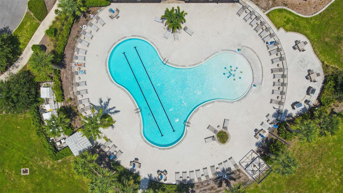
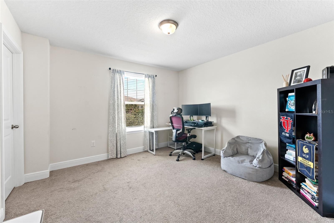
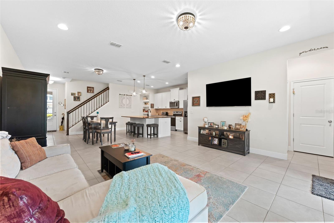
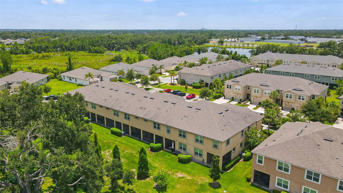
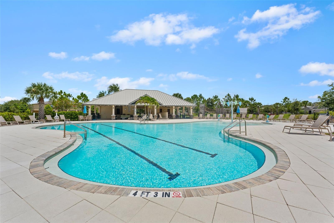
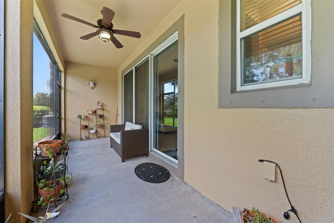
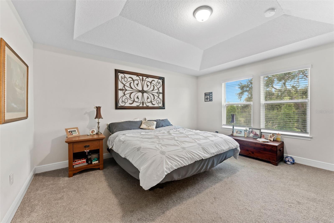
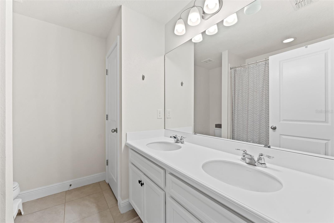
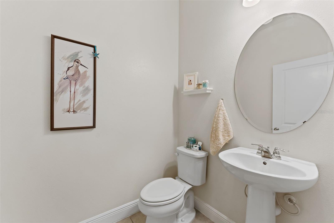
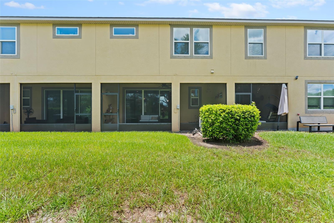
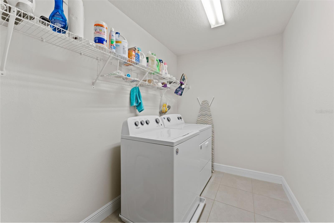
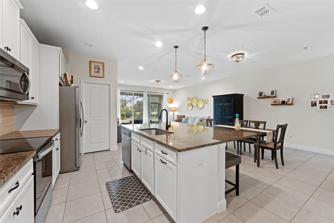
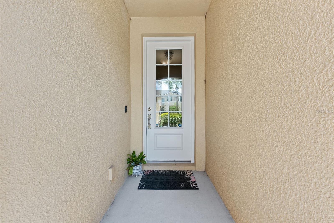
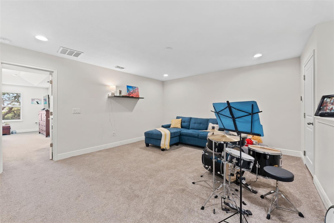
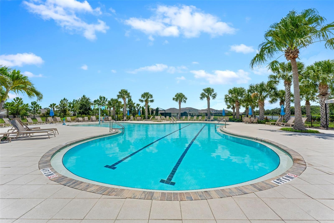
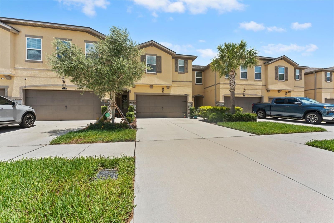
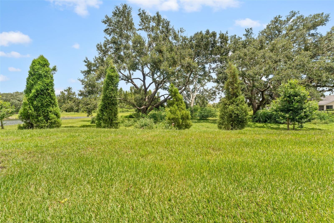
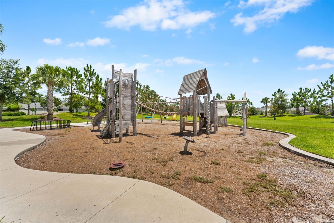
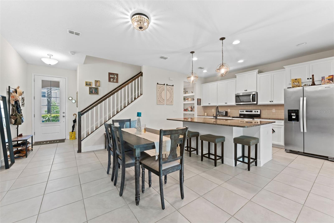
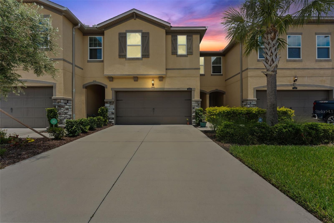
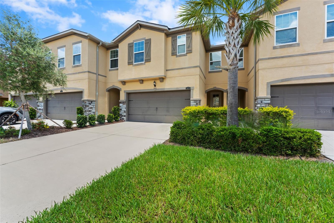
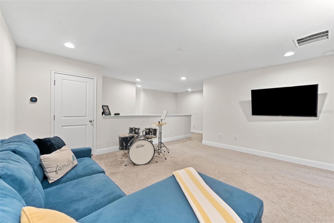
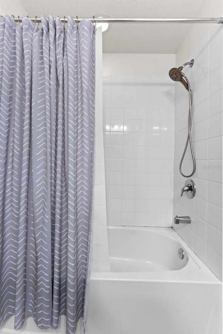
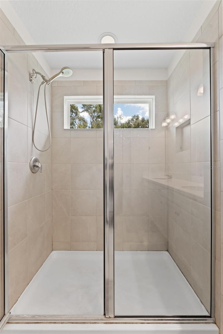
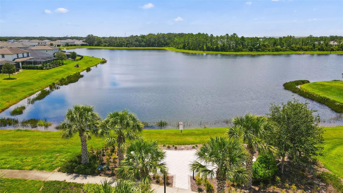
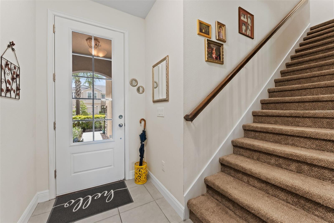
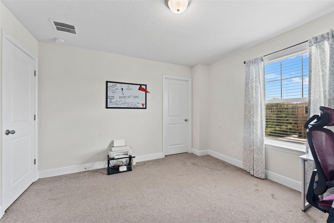
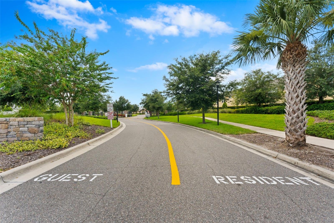
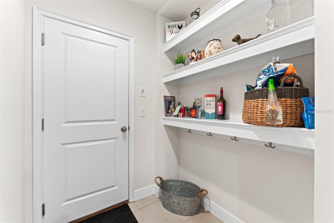
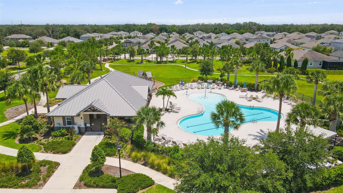
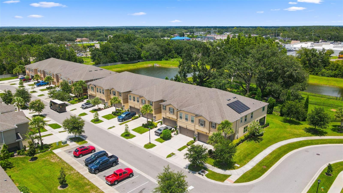
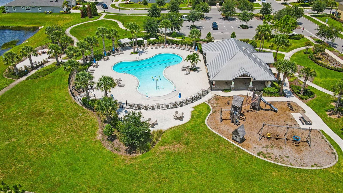
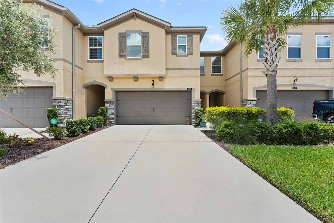
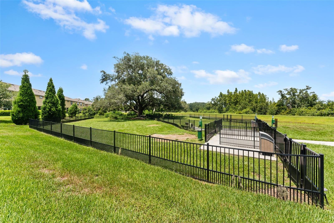
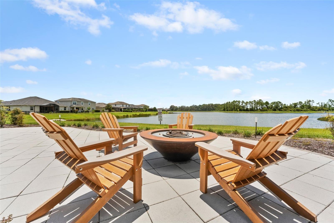
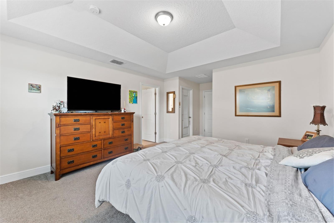
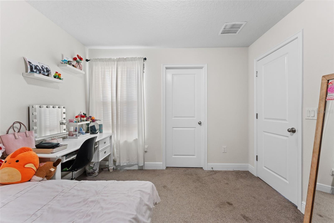
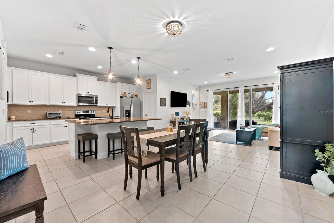
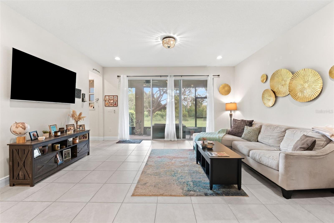
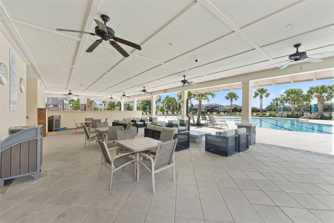
Active
10230 NEWEL VALLEY LOOP
$410,000
Features:
Property Details
Remarks
Enjoy stress free living with this thoughtfully designed townhome featuring NO BACKYARD neighbors and a pond view. Nestled in a gated Riverview neighborhood is where you will find this 3-bedroom, 2.5 bath, 2 car garage townhome with over 2300 sq. feet of comfortable and stylish living space. Stone accents, lush landscaping, decorator shutters and a covered porch are just some of the welcoming touches that adorn the outside of the home. The first floor consists of a beautiful open kitchen complete with solid surface counter tops, designer lighting fixtures, 42in cabinets, stainless appliances, walk-in pantry and large island with breakfast bar. The kitchen opens to the dining room and great room, the perfect space for spending time with family and friends and entertaining guests. There is a half bath downstairs as well as a spacious mud room with shelving. Upstairs you find the owner’s suite, a peaceful retreat that features a beautiful trey ceiling, large windows and 2 generous walk-in closets. You will find a large walk-in shower, solid surface counter tops with dual sinks and more within the private owner’s bath. Two secondary bedrooms, walk-in closets, a full bath with dual sinks and a large loft finish out the second floor. The fully screened and expansive lanai is located off the great room and is the perfect spot to enjoy your coffee in the morning as the sun comes up or having a cool drink under the summer stars. Whatever way you choose to enjoy this space, having no backyard neighbors and a view of the lush Florida landscape will soon make this lanai your favorite spot to relax. Community amenities include a dog park, play park, resort style community pool, exterior maintenance, landscaping, irrigation and more! This amazing community is located close to shops, restaurants, hospitals and I-75 for easy access to Tampa. Don't miss this opportunity to own this amazing townhome, call to schedule your private showing today.
Financial Considerations
Price:
$410,000
HOA Fee:
300
Tax Amount:
$6611.66
Price per SqFt:
$177.72
Tax Legal Description:
BOYETTE PARK PHASES 1E/2A/2B/3 LOT 409
Exterior Features
Lot Size:
2352
Lot Features:
N/A
Waterfront:
No
Parking Spaces:
N/A
Parking:
N/A
Roof:
Shingle
Pool:
No
Pool Features:
N/A
Interior Features
Bedrooms:
3
Bathrooms:
3
Heating:
Central, Electric
Cooling:
Central Air
Appliances:
Dishwasher, Disposal, Microwave, Range, Refrigerator
Furnished:
No
Floor:
Carpet, Tile
Levels:
Two
Additional Features
Property Sub Type:
Townhouse
Style:
N/A
Year Built:
2019
Construction Type:
Block, Stucco, Frame
Garage Spaces:
Yes
Covered Spaces:
N/A
Direction Faces:
West
Pets Allowed:
No
Special Condition:
None
Additional Features:
Hurricane Shutters, Sidewalk
Additional Features 2:
Contact HOA directly for leasing requirements and rules.
Map
- Address10230 NEWEL VALLEY LOOP
Featured Properties