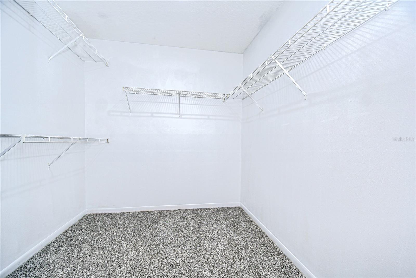
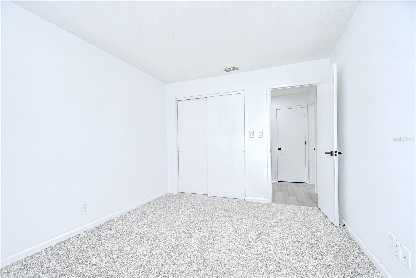
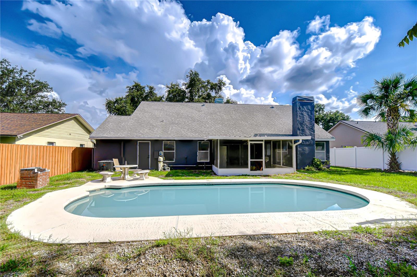
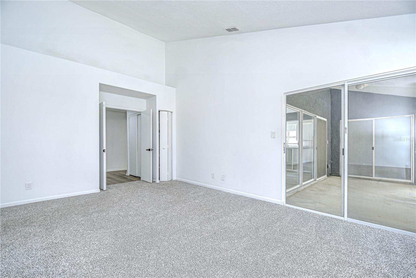
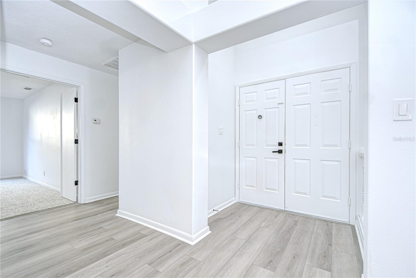
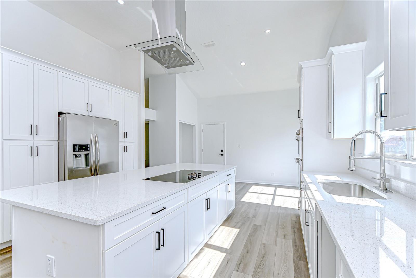
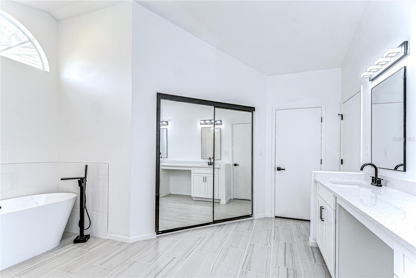
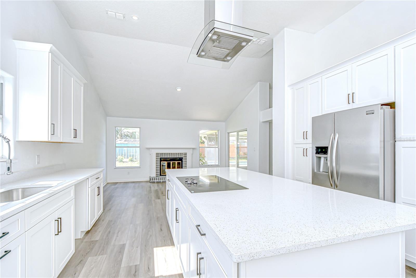
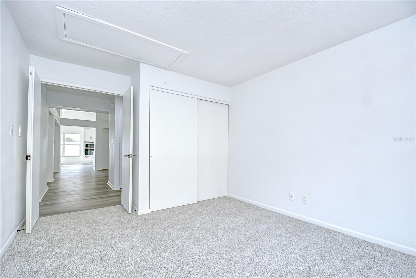
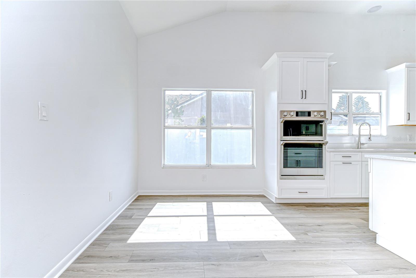
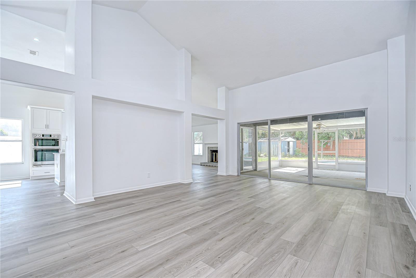
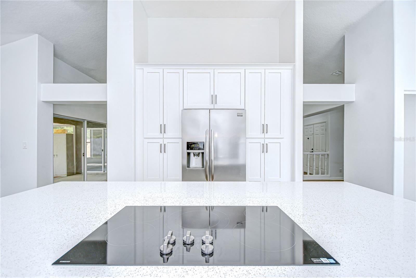
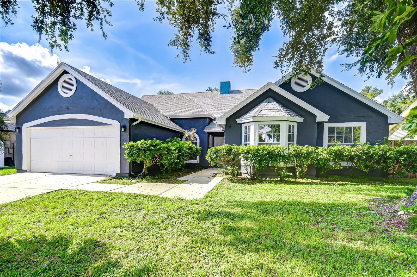
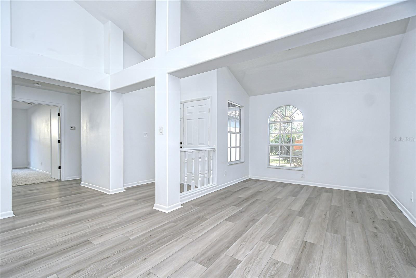
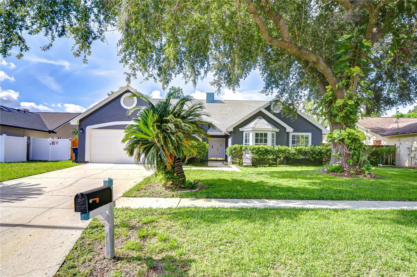
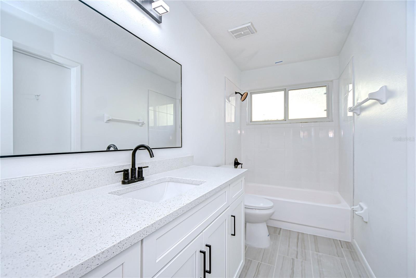
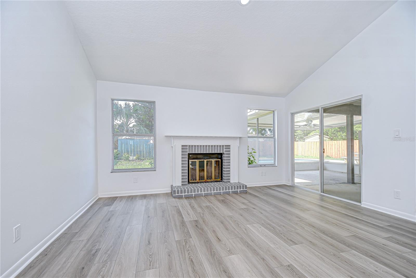
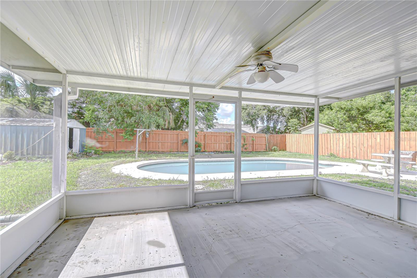
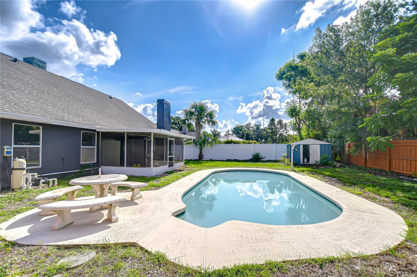
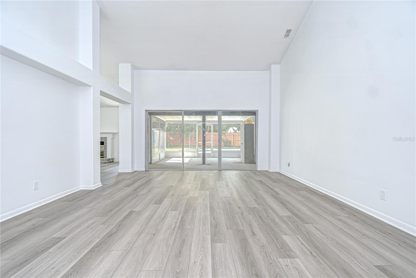
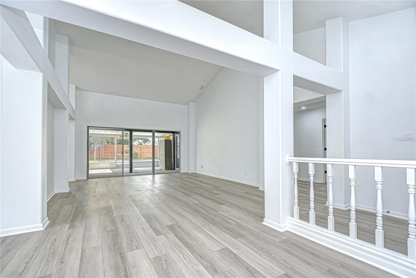
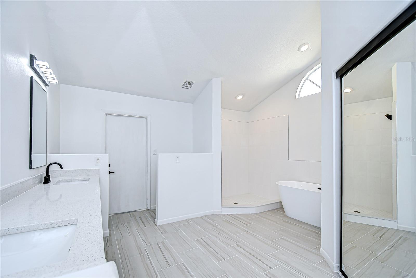
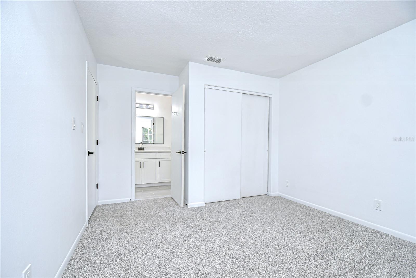
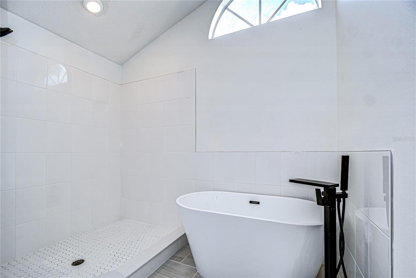
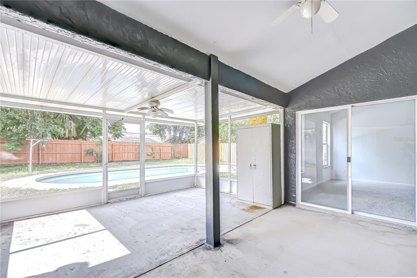
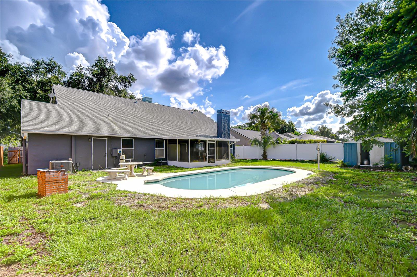
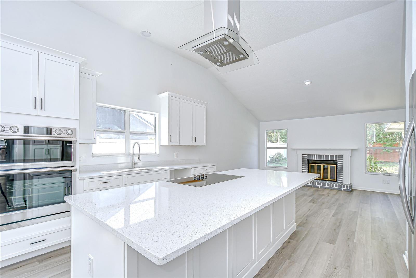
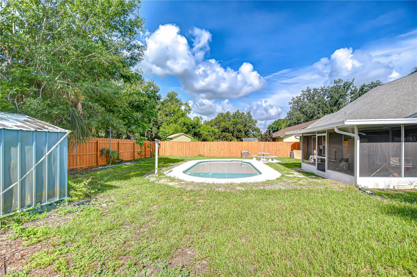
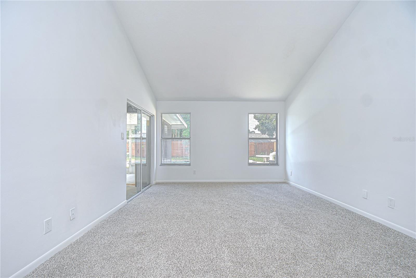
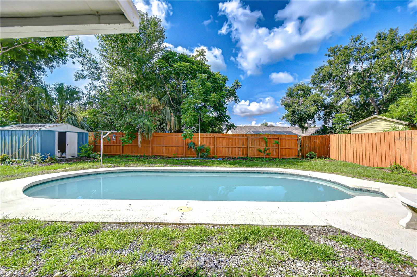
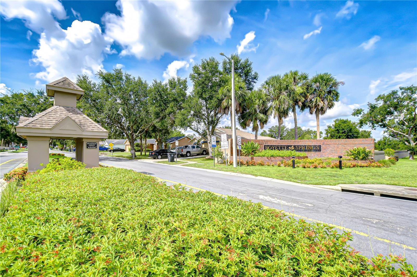
Active
10222 EVENING TRAIL DR
$499,000
Features:
Property Details
Remarks
Get ready to fall in love with this fully Remodeled Pool Home with Designer Finishes and a Dream Kitchen! Step inside this beautifully renovated home and prepare to be impressed! Every inch has been thoughtfully updated, starting with a stunning new kitchen featuring sleek stainless appliances, an abundance of 42-inch white cabinetry, elegant quartz countertops, and a massive center island—truly the heart of the home and the perfect gathering spot for entertaining. Luxury vinyl plank flooring flows seamlessly throughout all main living areas, complemented by fresh interior paint and soaring vaulted ceilings that add a bright, airy feel. Plush new carpeting in all bedrooms adds comfort and warmth, making each space feel like a cozy retreat. A cozy wood-burning fireplace anchors the spacious family room and offers direct views of the backyard oasis. A wall of windows and sliding glass doors frame your view of the expansive backyard and sparkling pool—an ideal space to enjoy Florida living year-round. The screened lanai provides the perfect outdoor retreat for relaxing, dining, or entertaining. The large, fully fenced yard is a dream for gardeners, pet lovers, or anyone who wants room to roam and play. The primary suite is a true retreat, offering private access to the lanai, a luxurious, fully remodeled en-suite bath with a soaking tub, walk-in shower, and a massive walk-in closet. Three additional bedrooms provide plenty of flexibility—one features its own en-suite bathroom, and another offers charming French doors, making it a perfect option for a home office, gym, or playroom. Located in a prime area close to top-rated schools, medical facilities, dining, and shopping, this home offers not only stunning updates but also unbeatable convenience. Even better—this community has NO CDD fees and a low, optional HOA, giving you the freedom and flexibility you’re looking for. Don’t miss your chance to own this turnkey beauty with incredible indoor and outdoor living spaces—schedule your private showing today! Copy and paste the link to tour the home virtually: my.matterport.com/show/?m=5mWKZwTK4BS&mls=1
Financial Considerations
Price:
$499,000
HOA Fee:
N/A
Tax Amount:
$5999.64
Price per SqFt:
$222.57
Tax Legal Description:
BOYETTE SPRINGS SECTION A UNIT 1 LOT 22 BLOCK 3
Exterior Features
Lot Size:
10125
Lot Features:
In County, Landscaped, Level, Sidewalk, Paved
Waterfront:
No
Parking Spaces:
N/A
Parking:
Driveway, Garage Door Opener, Workshop in Garage
Roof:
Shingle
Pool:
Yes
Pool Features:
Gunite, In Ground, Tile
Interior Features
Bedrooms:
4
Bathrooms:
2
Heating:
Central, Electric
Cooling:
Central Air
Appliances:
Built-In Oven, Cooktop, Electric Water Heater, Range Hood, Water Filtration System
Furnished:
No
Floor:
Carpet, Luxury Vinyl
Levels:
One
Additional Features
Property Sub Type:
Single Family Residence
Style:
N/A
Year Built:
1987
Construction Type:
Block, Stucco
Garage Spaces:
Yes
Covered Spaces:
N/A
Direction Faces:
South
Pets Allowed:
Yes
Special Condition:
None
Additional Features:
Private Mailbox, Sidewalk, Sliding Doors
Additional Features 2:
N/A
Map
- Address10222 EVENING TRAIL DR
Featured Properties