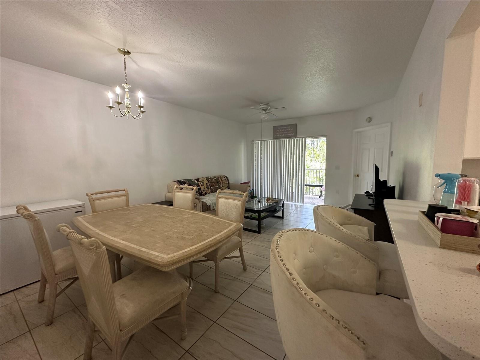
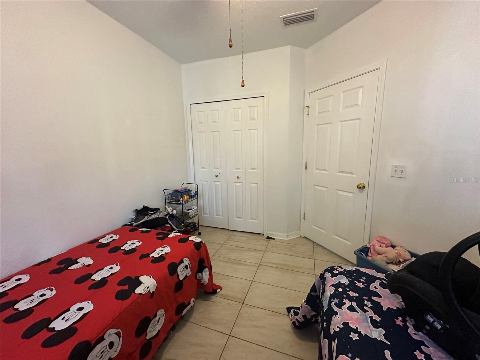
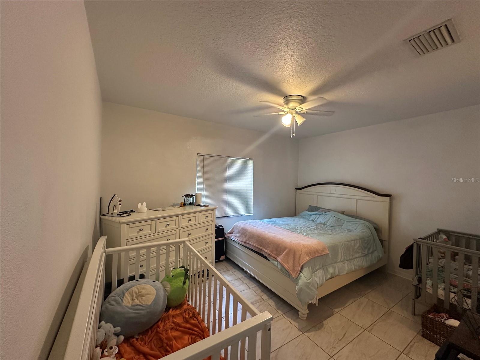
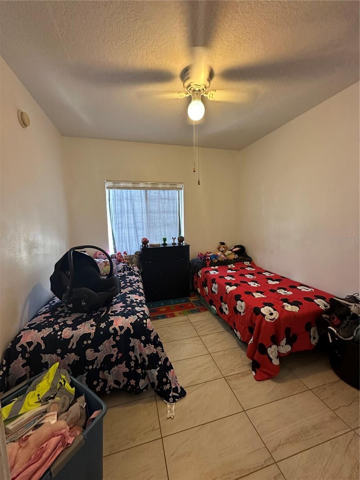
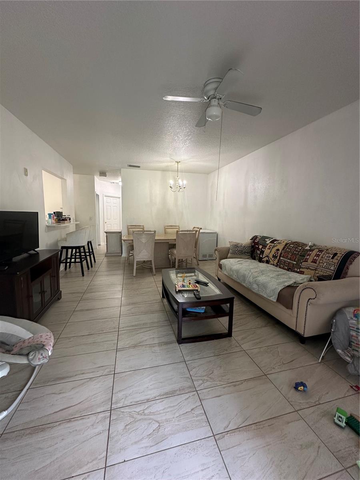
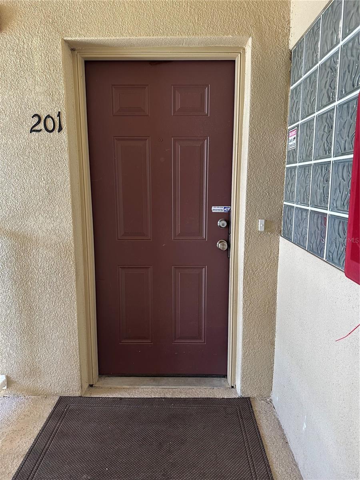
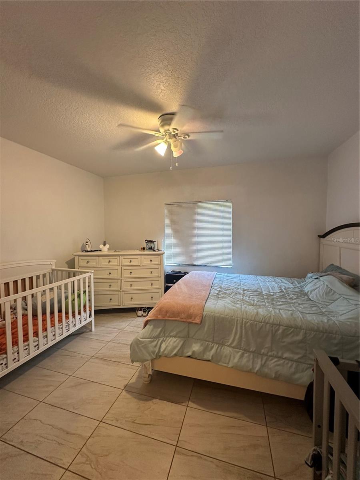
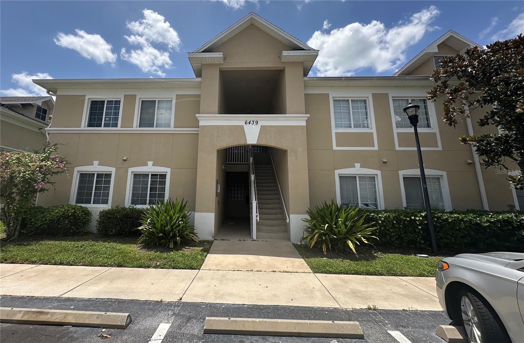
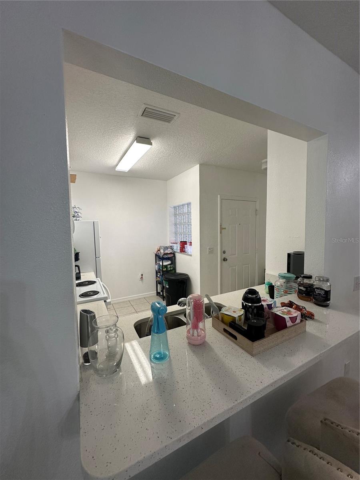
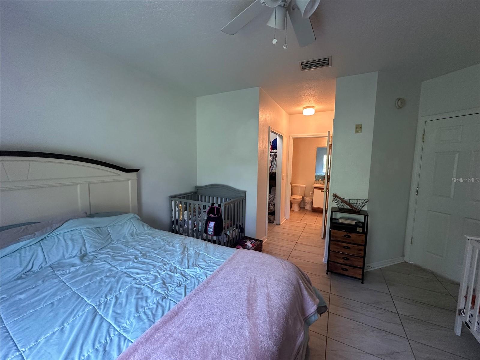
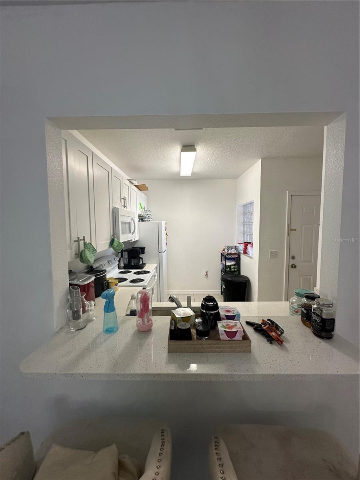
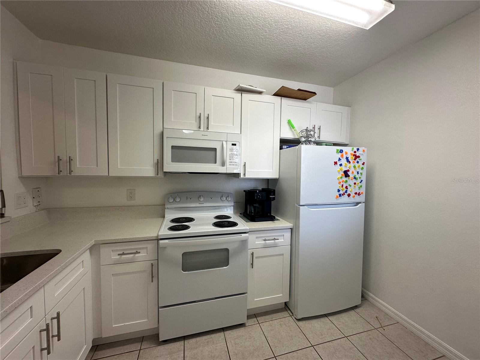
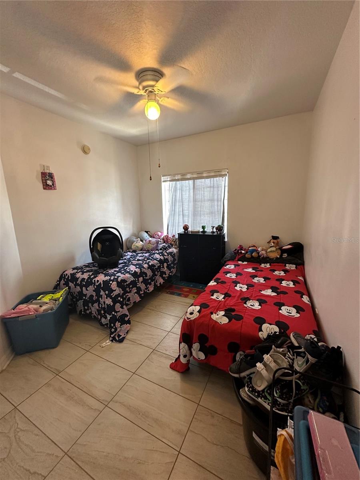
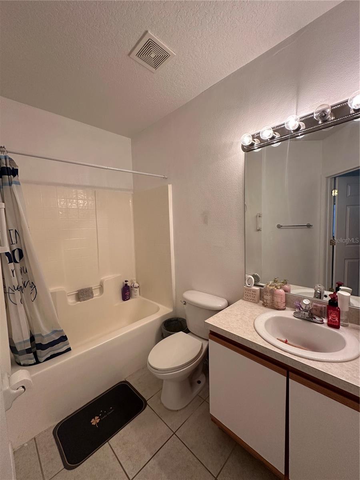
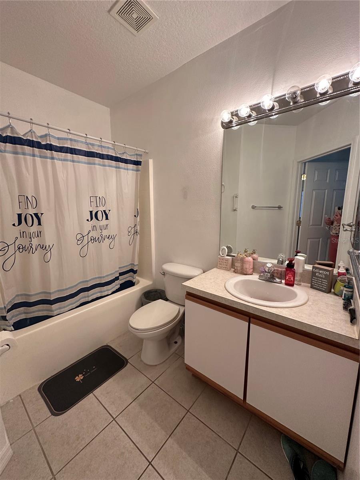
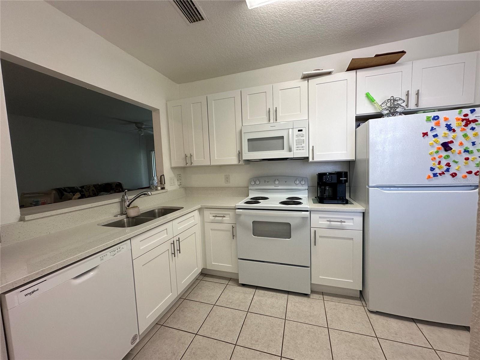
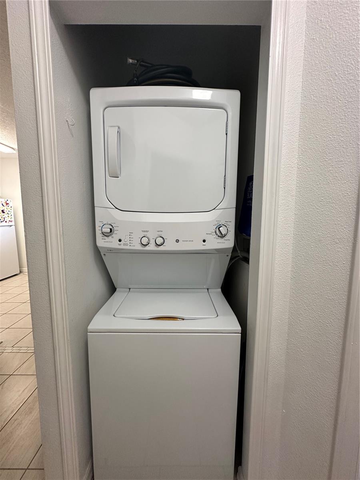
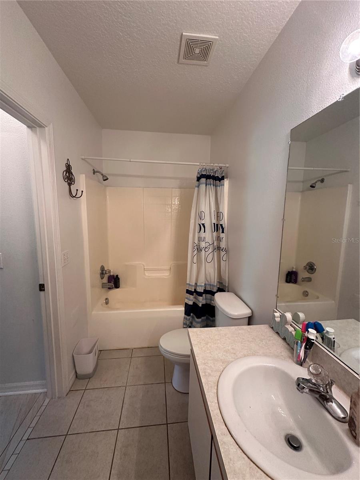
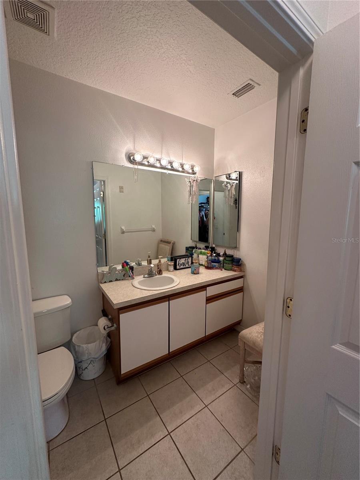
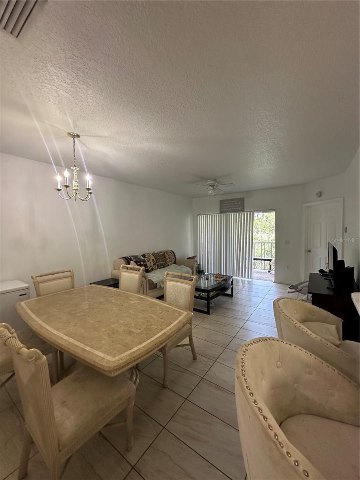
Active
6439 CYPRESSDALE DR #201
$210,000
Features:
Property Details
Remarks
Welcome to this well-appointed 3-bed, 2-bath condo in the desirable Villages of Bloomingdale. This spacious 3-bedroom, 2-bath condo offers 1,151 sq ft of modern living on the second floor, featuring a split floor plan, Private gated and virtual secure community, spacious lay out, covered lanai, master with walking closet and indoor laundry closet. This nice kept unit has been updated in the past year with a New AC unit, Brand New washer and Dryer, New ceramic tile flooring on all the unit (no carpet), new kitchen cabinets, quartz counter top, sink, garbage disposal and brand new appliances (2024) Enjoy the pristine community pool, picnic tables, play ground, Gym and Club house all this community has to offer. Prime location: minutes from US-301, I-75, and Selmon Expressway, close to highly-rated schools and Brandon Town Center. , minimal operational hassle thanks to comprehensive HOA($360), and community amenities that attract long-term tenants. Ideally located near major highways, top schools, shopping, and walking distance of entertainment—This property blends financial opportunity with lifestyle advantages. Ideal for first-time buyers or investors, with rental income potential from day 1, and low maintenance. Tenants in place want to stay! 24 hours notice. Call today before is gone.
Financial Considerations
Price:
$210,000
HOA Fee:
195
Tax Amount:
$3166
Price per SqFt:
$182.45
Tax Legal Description:
VILLAGES OF BLOOMINGDALE CONDOMINIUM 8 UNIT 57201 AND AN UNDIV INT IN COMMON ELEMENTS
Exterior Features
Lot Size:
2
Lot Features:
N/A
Waterfront:
No
Parking Spaces:
N/A
Parking:
N/A
Roof:
Shingle
Pool:
No
Pool Features:
Diving Board
Interior Features
Bedrooms:
3
Bathrooms:
2
Heating:
Central, Electric, Heat Pump
Cooling:
Central Air
Appliances:
Dishwasher, Disposal, Dryer, Electric Water Heater, Microwave, Range, Range Hood, Refrigerator, Washer
Furnished:
Yes
Floor:
Tile
Levels:
One
Additional Features
Property Sub Type:
Condominium
Style:
N/A
Year Built:
2006
Construction Type:
Stucco
Garage Spaces:
No
Covered Spaces:
N/A
Direction Faces:
Southeast
Pets Allowed:
No
Special Condition:
None
Additional Features:
Balcony
Additional Features 2:
Please contract Terra Management
Map
- Address6439 CYPRESSDALE DR #201
Featured Properties