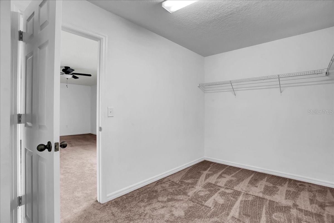
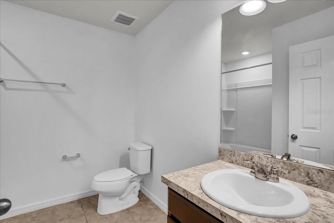
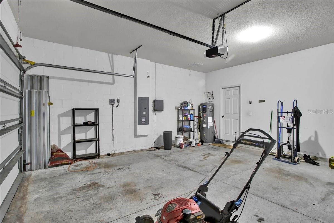
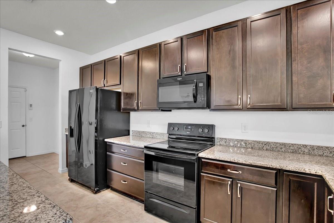
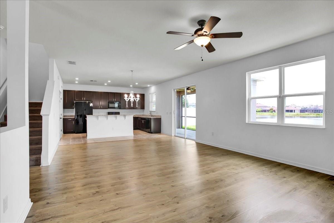
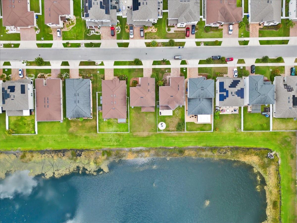
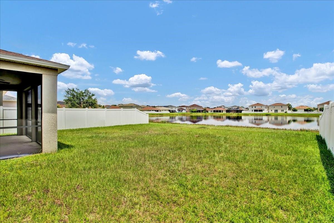
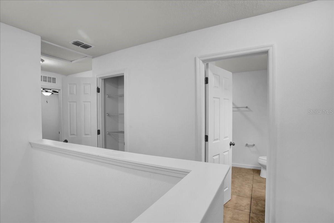
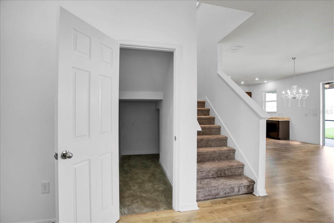
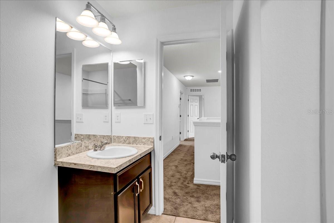
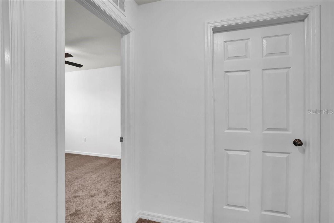
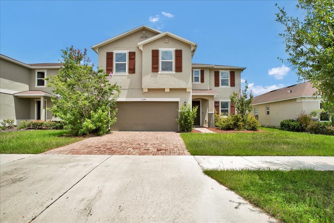
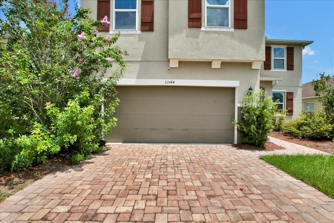
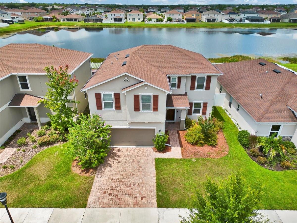
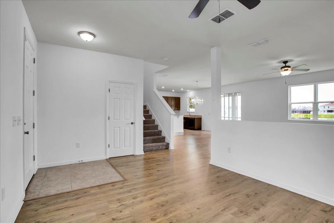
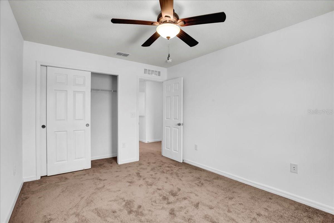
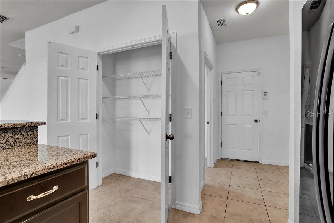
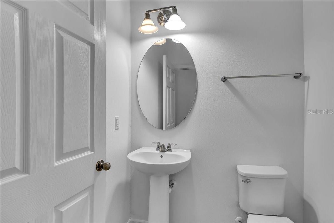
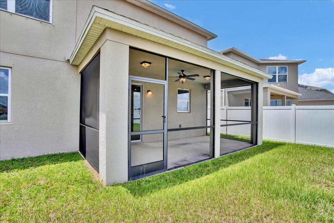
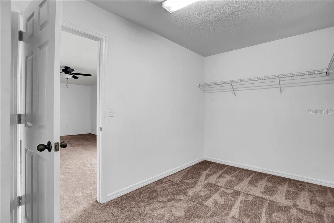
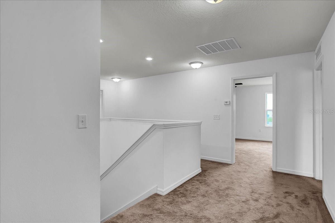
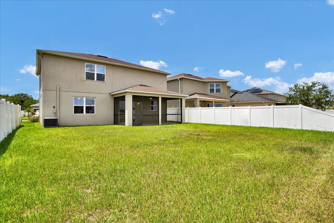
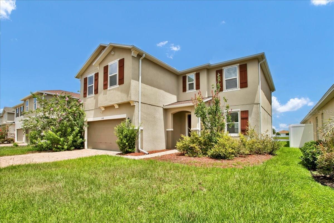
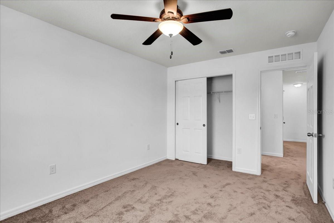
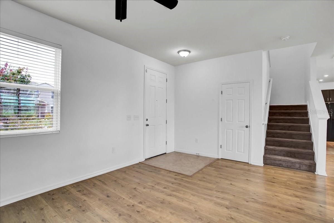
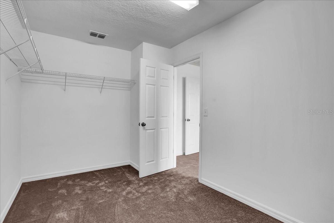
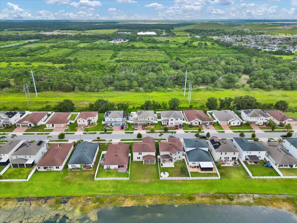
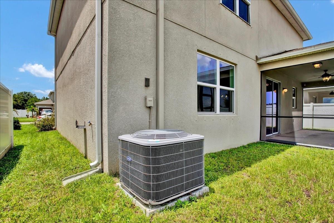
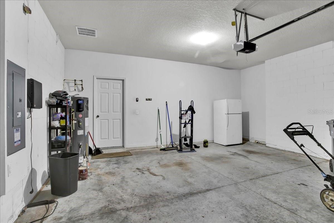
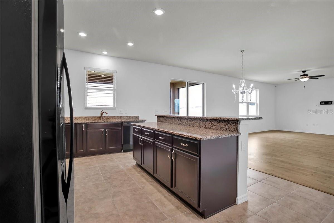
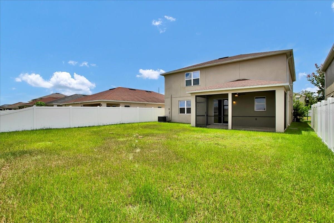
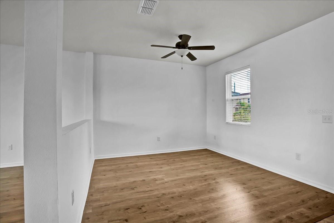
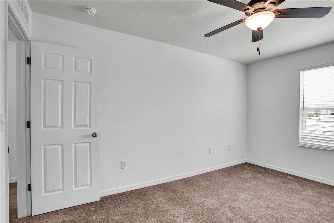
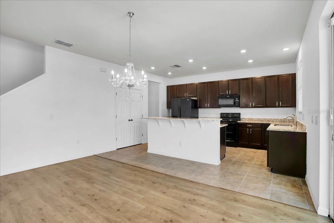
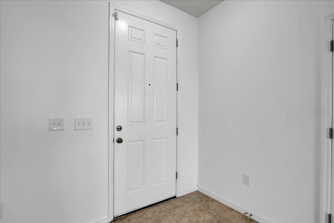
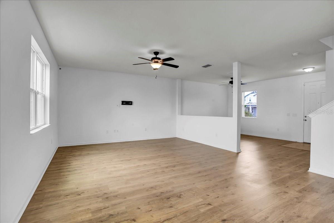
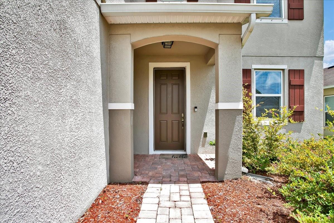
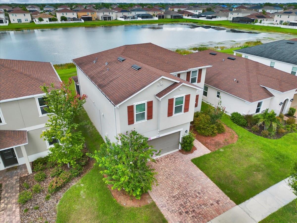
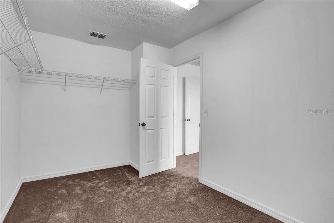
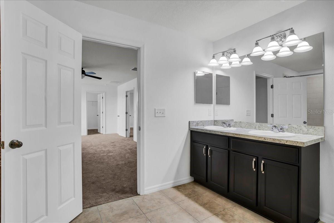
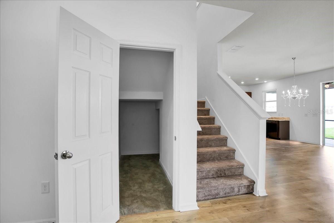
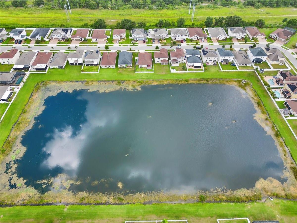
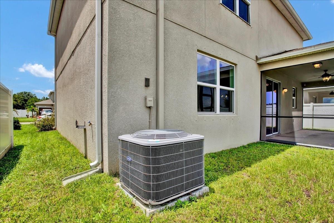
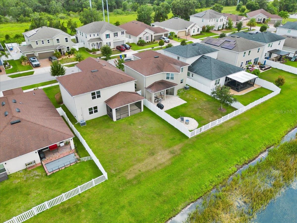
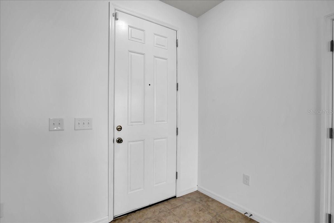
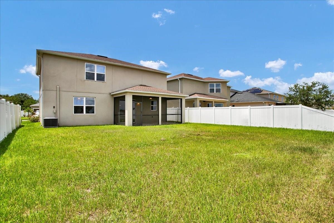
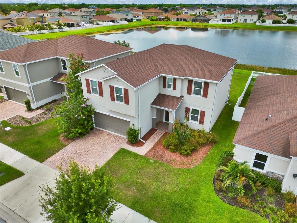
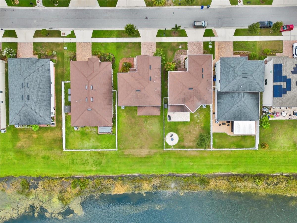
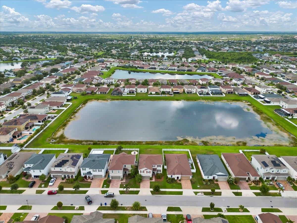
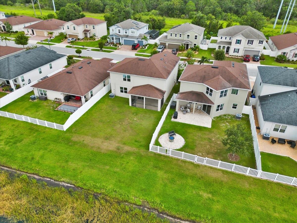
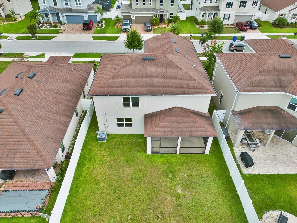
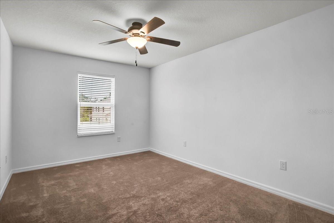
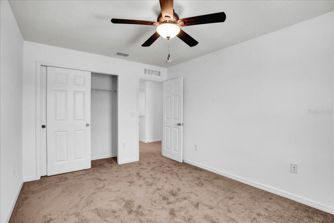
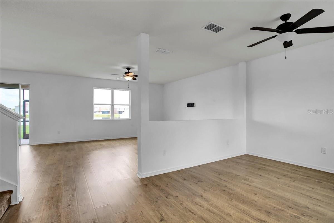
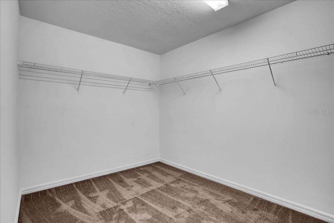
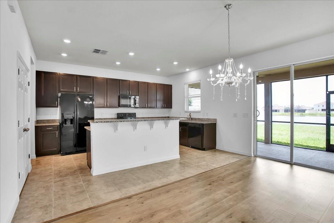
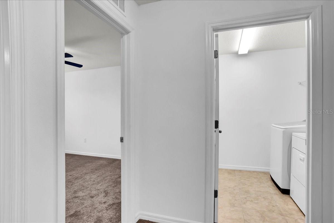
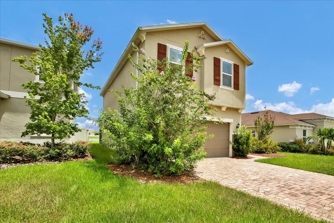
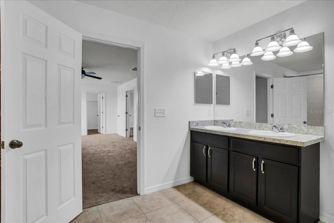
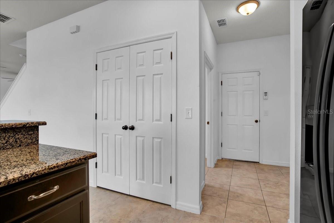
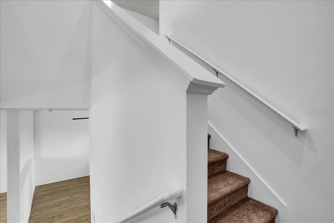
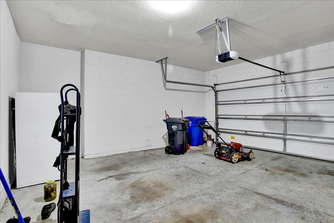
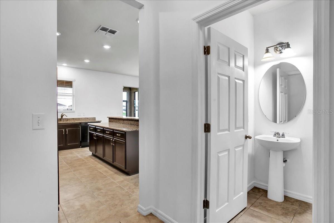
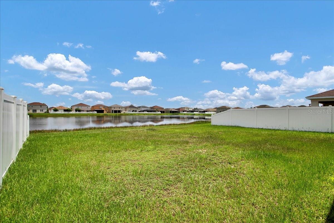
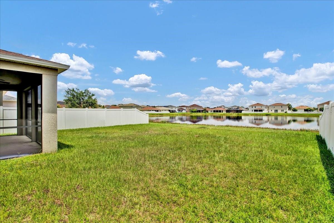
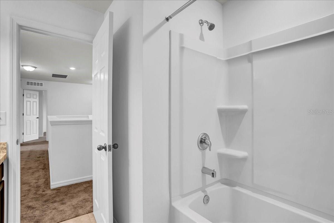
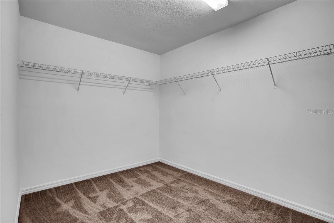
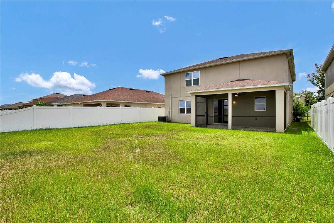
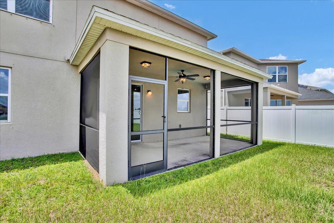
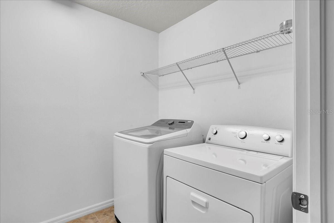
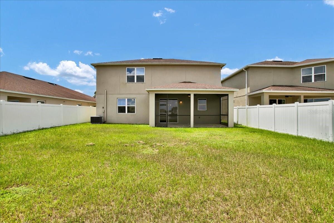
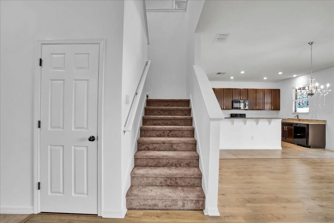
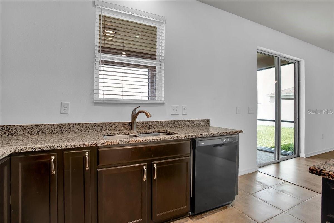
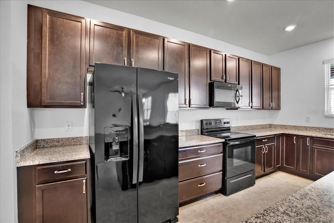
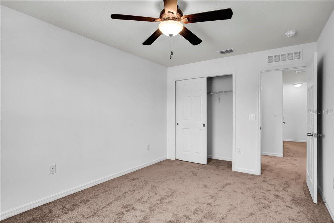
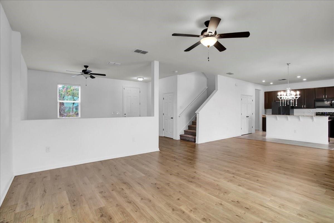
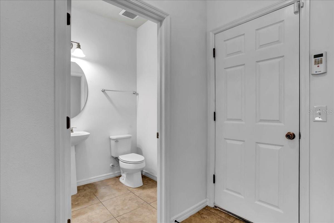
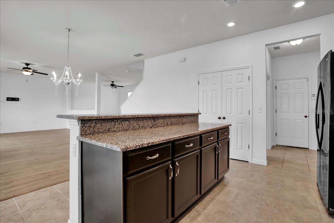
Active
11544 BRIGHTON KNOLL LOOP
$415,000
Features:
Property Details
Remarks
PRICE IMPROVEMENT!!Welcome Home!! This MUST-SEE Amazing home boasts 4 bedrooms 2.5 Bathrooms, a 2-car garage located in the desirable South Fork Community. This home captures your attention from the street with its stately 2 story presence and upgraded pavers. As you enter you greet your guests in the wide foyer, high ceilings with luxury plank flooring as you walk into the large great room family gatherings. This open floor plan is light and airy with all the bells and whistles, upgraded crown molding and upgraded fixtures. The Great room overlooks the designer upgraded fully equipped kitchen that features stainless steel appliances, dark wood cabinetry, granite countertops, a breakfast bar and a double door pantry. From the great room through the glass sliders you enter to a screened spacious Lani that overlooks the calming pond and backyard. Next to the kitchen before you get to the inside garage entrance you have a convenient half bath downstairs. All 4 bedrooms are upstairs. After the stairs on second floor you are met with a loft space that can be used for computer area, office space, a home gym, game or home theater or just another relaxing space. New Carpet on stairs, in hall and in all 4 bedrooms. The spacious primary bedroom has an en-suite bathroom and a Huge walk-in closet with a window. The en-suite is upgraded with dual sinks and bathtub. The common area bathroom for the other 3 bedrooms has a shower and bathtub. For convenience the laundry room is also upstairs. South Fork subdivision is a wonderful family community that has it all, playground, dog park, resort-style pool, wide streets and recreation room located in the heart of Riverview close to shopping, state of the art new hospital, restaurants, and the top schools. Come and see this perfect home in the perfect South Fork Community! You will fall in LOVE!
Financial Considerations
Price:
$415,000
HOA Fee:
70.2
Tax Amount:
$8815.43
Price per SqFt:
$157.38
Tax Legal Description:
SOUTH FORK TRACT L PHASE 2 LOT 34 BLOCK 4
Exterior Features
Lot Size:
5750
Lot Features:
N/A
Waterfront:
No
Parking Spaces:
N/A
Parking:
N/A
Roof:
Shingle
Pool:
No
Pool Features:
N/A
Interior Features
Bedrooms:
4
Bathrooms:
3
Heating:
Central
Cooling:
Central Air
Appliances:
Dishwasher, Disposal, Dryer, Electric Water Heater, Ice Maker, Microwave, Range, Refrigerator, Washer
Furnished:
No
Floor:
Carpet, Ceramic Tile, Laminate
Levels:
Two
Additional Features
Property Sub Type:
Single Family Residence
Style:
N/A
Year Built:
2018
Construction Type:
Block, Stucco
Garage Spaces:
Yes
Covered Spaces:
N/A
Direction Faces:
South
Pets Allowed:
No
Special Condition:
None
Additional Features:
Lighting, Private Mailbox, Sidewalk, Sliding Doors
Additional Features 2:
BUYER OR BUYERS AGENT TO VERIFY WITH HOA RULES AND REGULATIONS.
Map
- Address11544 BRIGHTON KNOLL LOOP
Featured Properties