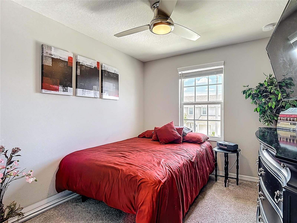
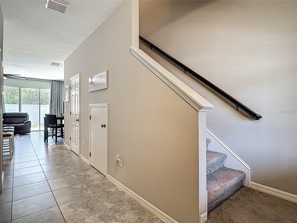
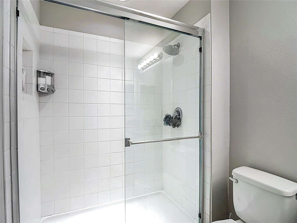
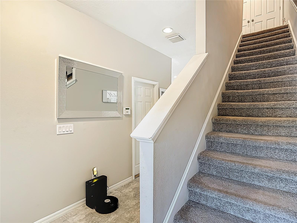
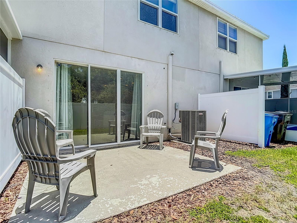
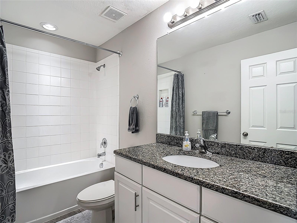
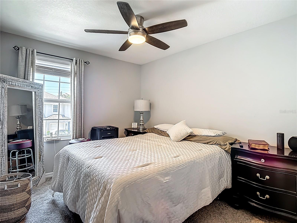
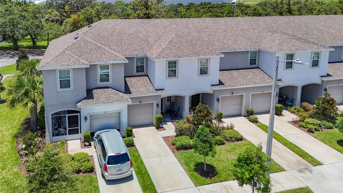
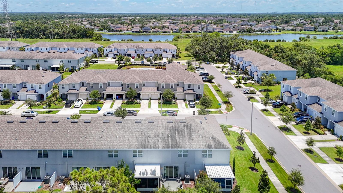
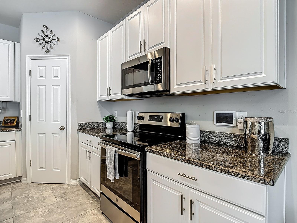
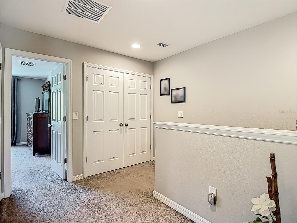
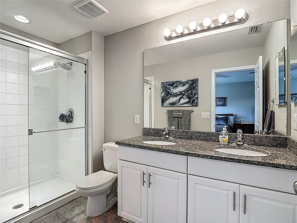
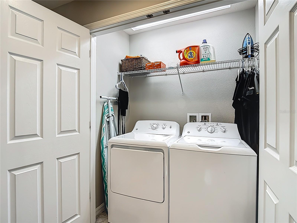
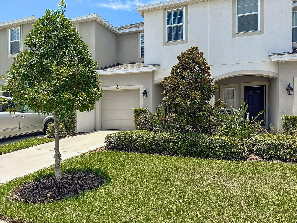
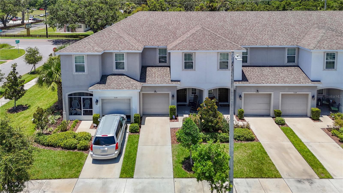
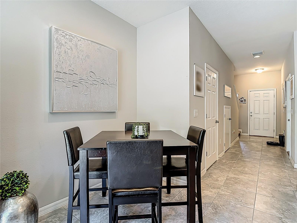
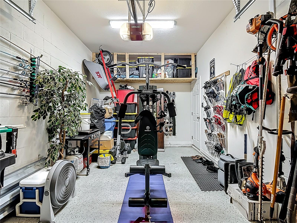
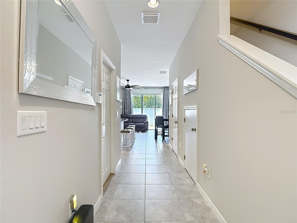
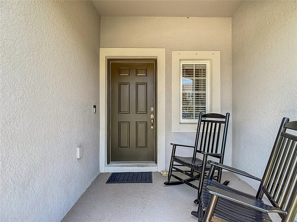
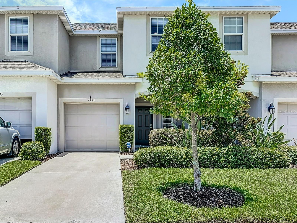
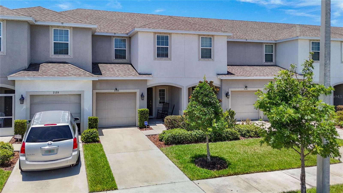
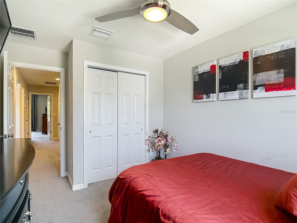
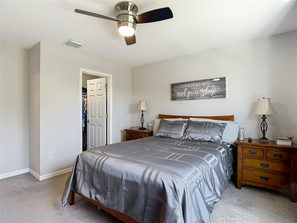
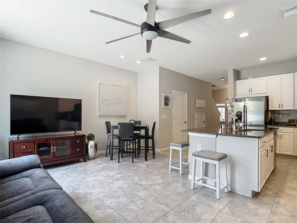
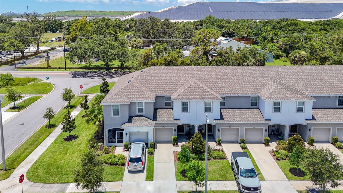
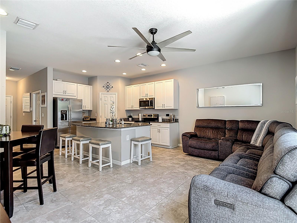
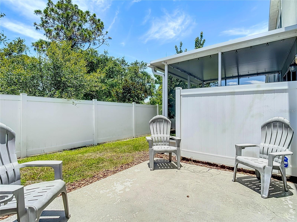
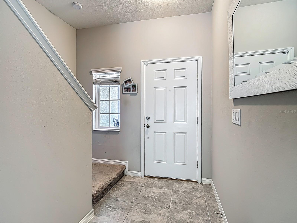
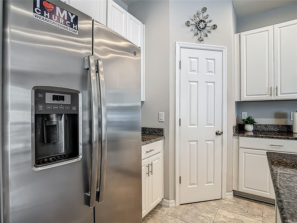
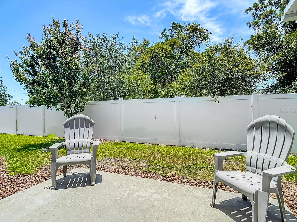
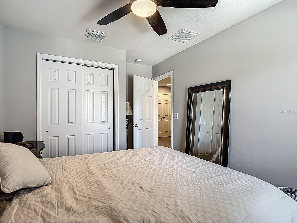
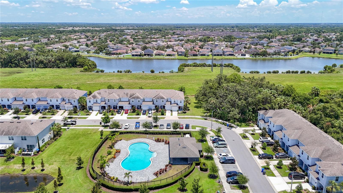
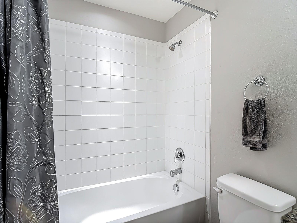
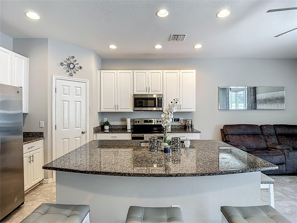
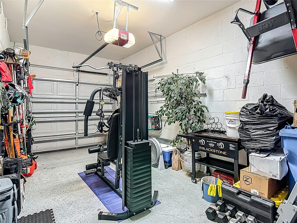
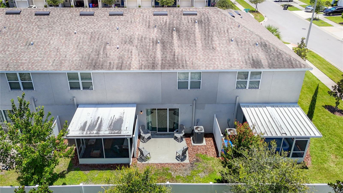
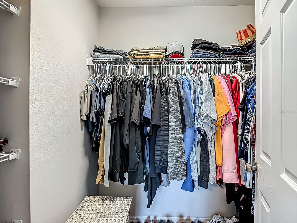
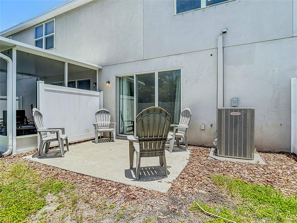
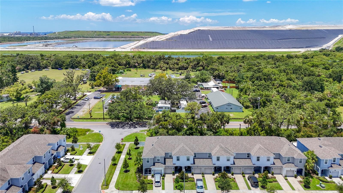
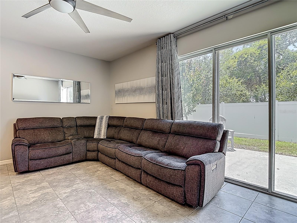
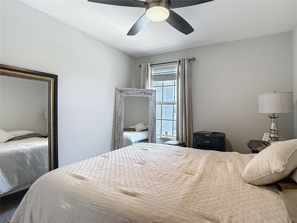
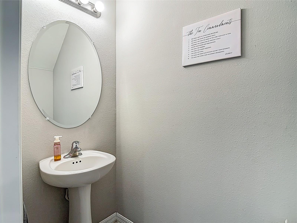
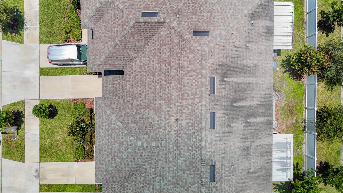
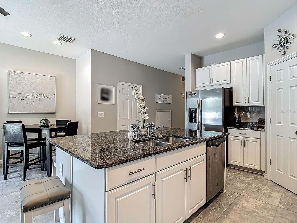
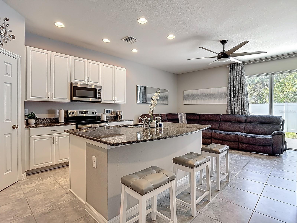
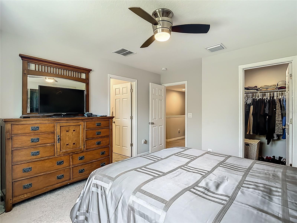
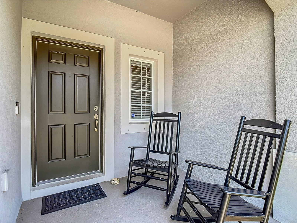
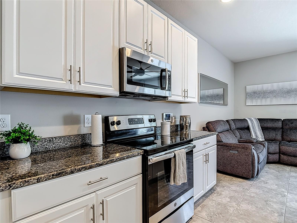
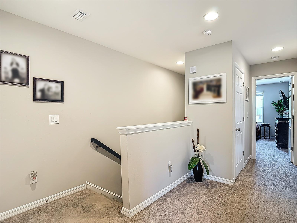
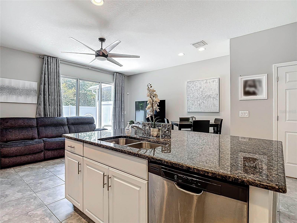
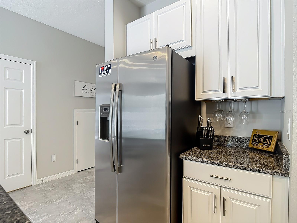
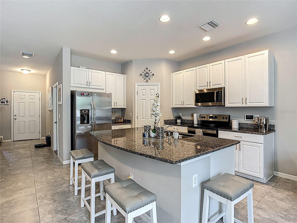
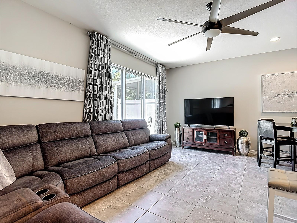
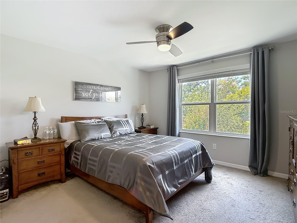
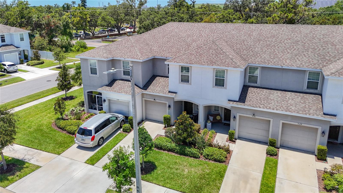
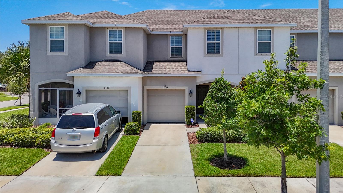
Active
7133 SUMMER HOLLY PL
$269,980
Features:
Property Details
Remarks
MOTIVATED SELLER! Welcome home to this beautiful townhouse in the Oak Creek community of Riverview, FL. Steps from the community pool, this home is also near the community entrance for easy in-and-out. You're greeted by a covered entrance to this home, and as you enter the tiled foyer, the stairs leading to the second floor are to your right. As you walk through the foyer, you find the fully equipped kitchen with white cabinets, granite countertops, and in-ceiling lighting on your left. An island with a 50/50 sink, dishwasher, and seating area completes the kitchen. The open floor plan leads to the living room, which has triple sliding glass doors leading to the rear porch. The dining area, which has in-ceiling lighting, is next to the living room. A half-bath and understairs storage complete the downstairs. As you walk up the stairs, you find the laundry closet with a washer and dryer right outside the primary bedroom for your convenience. A walk-in closet and en-suite with dual sinks make the primary room an oasis to rest and relax. Two more bedrooms are located on this floor and they share a bathroom. Located minutes from the Brandon Exchange Mall, Top Golf, Bass Pro Shops, Dave and Busters, I-75, I-4, and the Selman Expressway, this home is near shopping, commuting to Tampa, and is only ninety minutes to the Orlando theme parks.
Financial Considerations
Price:
$269,980
HOA Fee:
200
Tax Amount:
$2795
Price per SqFt:
$192.84
Tax Legal Description:
OAK CREEK PARCEL 8 PHASE 1 LOT 82
Exterior Features
Lot Size:
1793
Lot Features:
Sidewalk, Paved
Waterfront:
No
Parking Spaces:
N/A
Parking:
N/A
Roof:
Shingle
Pool:
No
Pool Features:
N/A
Interior Features
Bedrooms:
3
Bathrooms:
3
Heating:
Central
Cooling:
Central Air
Appliances:
Dishwasher, Dryer, Electric Water Heater, Microwave, Range, Refrigerator
Furnished:
No
Floor:
Carpet, Ceramic Tile
Levels:
Two
Additional Features
Property Sub Type:
Townhouse
Style:
N/A
Year Built:
2019
Construction Type:
Stucco
Garage Spaces:
Yes
Covered Spaces:
N/A
Direction Faces:
East
Pets Allowed:
Yes
Special Condition:
None
Additional Features:
Sliding Doors
Additional Features 2:
Buyer/Buyers agent to verify all community guidelines.
Map
- Address7133 SUMMER HOLLY PL
Featured Properties