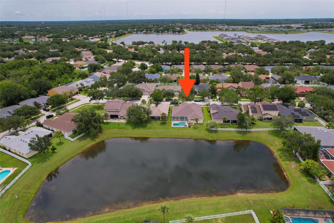
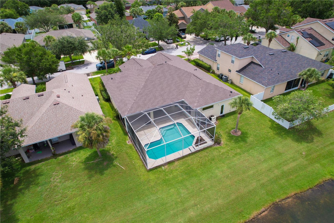
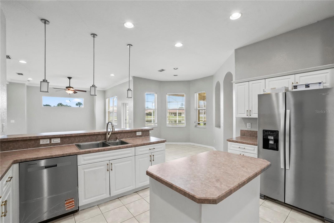
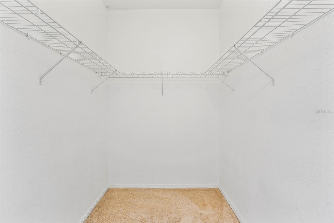
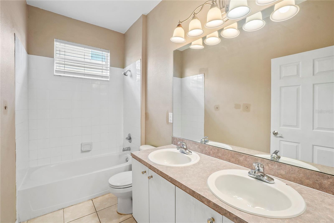
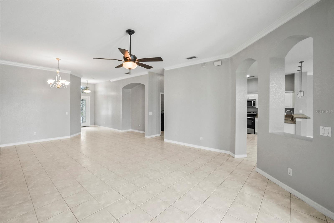
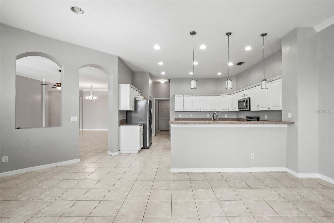
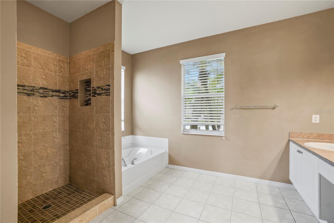
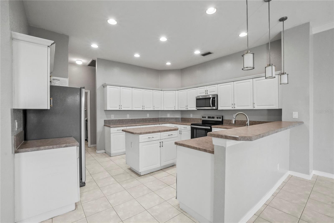
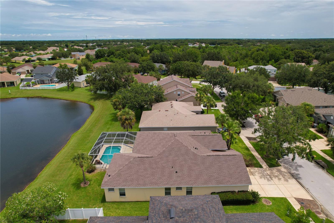
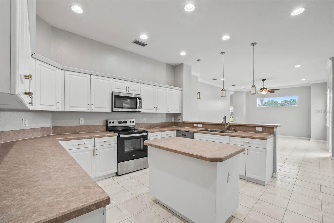
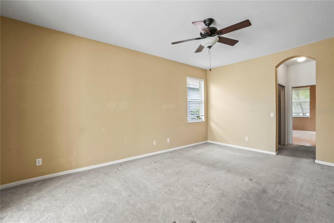
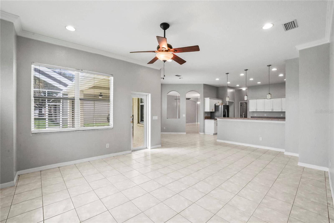
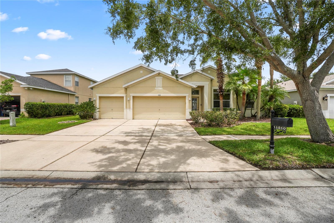
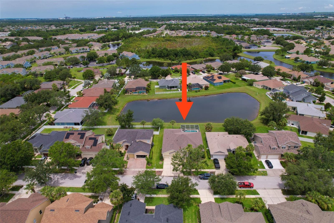
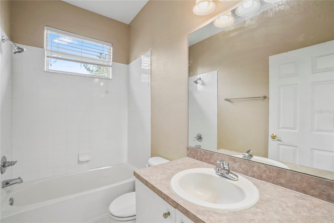
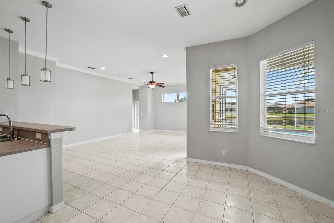
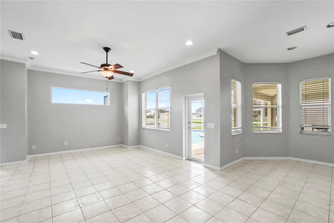
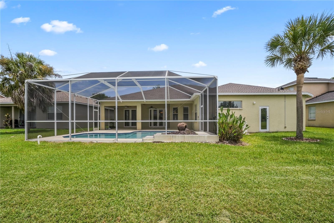
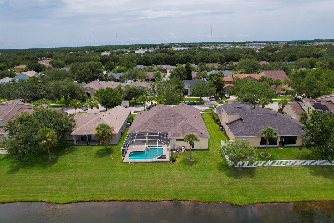
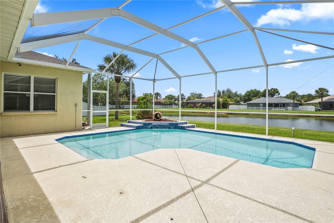
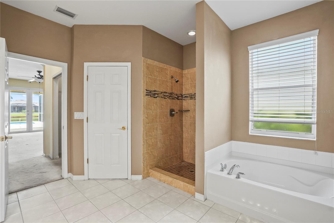
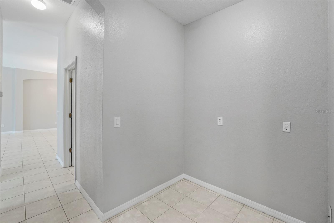
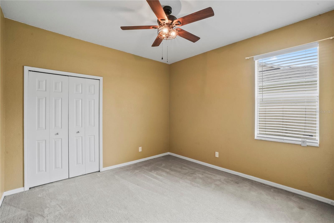
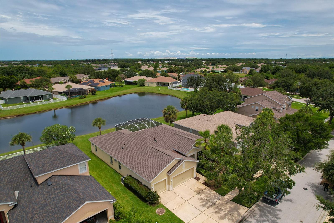
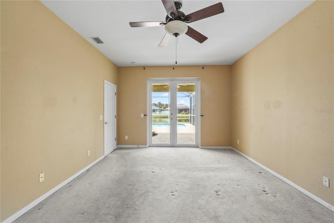
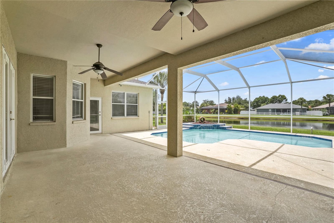
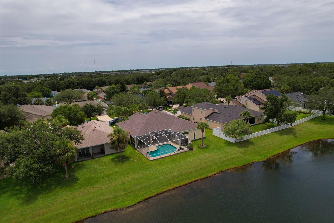
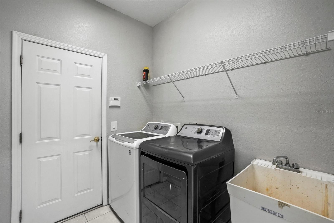
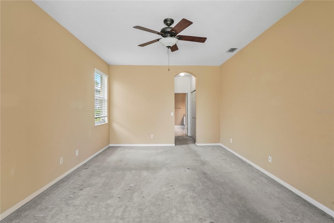
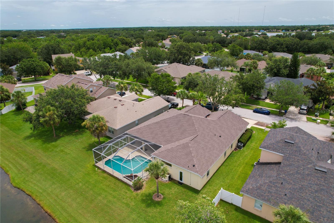
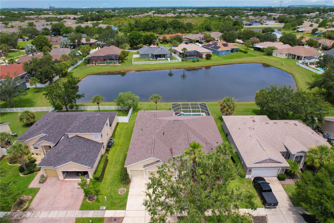
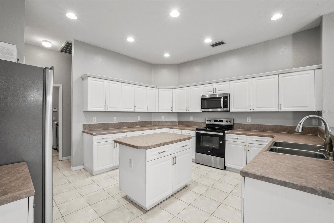
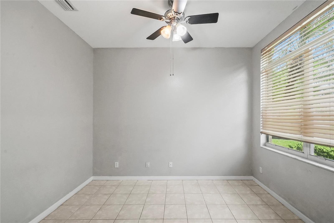
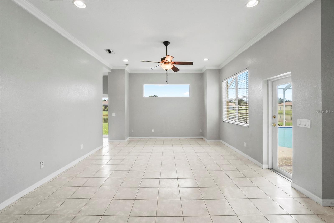
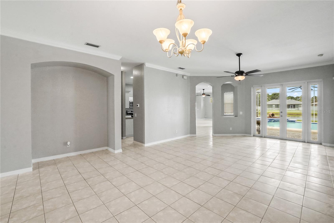
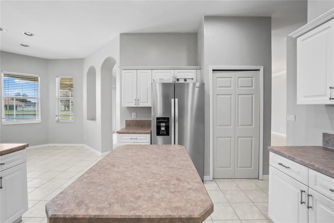
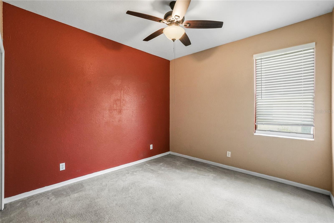
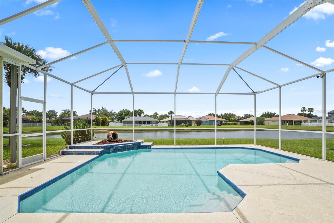
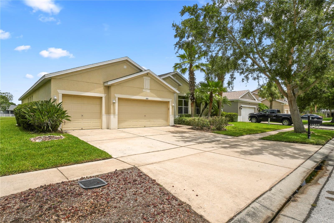
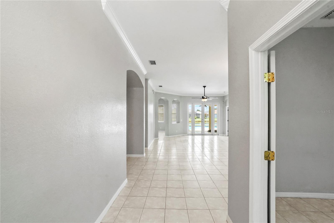
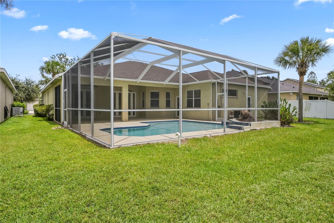
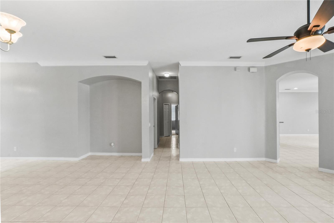
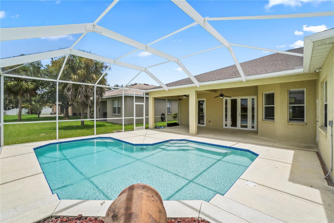
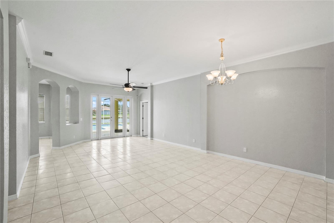
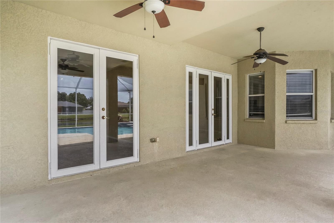
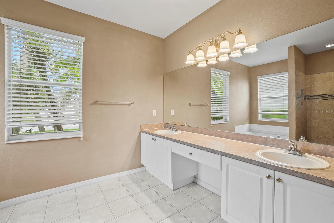
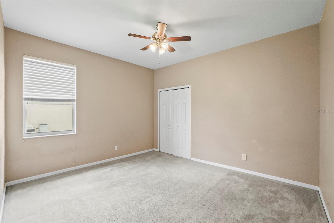
Active
11810 HOLLY CREEK DR
$535,000
Features:
Property Details
Remarks
Located in the beautiful community of Rivercrest, this fabulous 4-bedroom, 3-bathroom, 3-car garage home offers a spacious 2,657 square feet of living space and is loaded with upgrades! Perfect for family living, the split-bedroom floor plan includes separate living, dining, and family rooms, ensuring plenty of space for everyone. French doors from the living room and master bedroom lead to a large, screened-in lanai, featuring a custom-built heated pool, perfect for year-round enjoyment. Enjoy the benefits of a saltwater system, providing chlorine-free swimming for your family! This home boasts numerous upgrades, including a security system, garage door opener, water softener, ceramic tile, upgraded carpeting and underpad, crown molding, and a stained-glass transom. The kitchen is beautifully appointed with upgraded cabinets with crown molding, a glass-top range, refrigerator, dishwasher, microwave, and garbage disposal.The Rivercrest community offers fantastic amenities such as basketball courts, tennis courts, a community center with a heated pool, and more. Plus, Sessums Elementary, an “A” rated school, is just around the corner, making this home ideal for families. Don’t miss the opportunity to see this gorgeous home in the desirable Rivercrest community. Schedule a tour today and experience all that this stunning home.
Financial Considerations
Price:
$535,000
HOA Fee:
N/A
Tax Amount:
$2586
Price per SqFt:
$201.35
Tax Legal Description:
RIVERCREST PHASE 1A LOT 3 BLOCK 13
Exterior Features
Lot Size:
7150
Lot Features:
N/A
Waterfront:
No
Parking Spaces:
N/A
Parking:
N/A
Roof:
Shingle
Pool:
No
Pool Features:
N/A
Interior Features
Bedrooms:
4
Bathrooms:
3
Heating:
Central
Cooling:
Central Air
Appliances:
Cooktop, Dishwasher, Electric Water Heater, Range, Refrigerator
Furnished:
No
Floor:
Carpet, Ceramic Tile
Levels:
One
Additional Features
Property Sub Type:
Single Family Residence
Style:
N/A
Year Built:
2004
Construction Type:
Block, Stucco
Garage Spaces:
Yes
Covered Spaces:
N/A
Direction Faces:
East
Pets Allowed:
No
Special Condition:
None
Additional Features:
Rain Gutters
Additional Features 2:
N/A
Map
- Address11810 HOLLY CREEK DR
Featured Properties