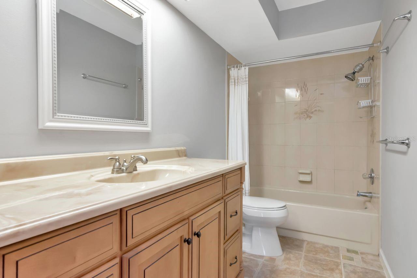
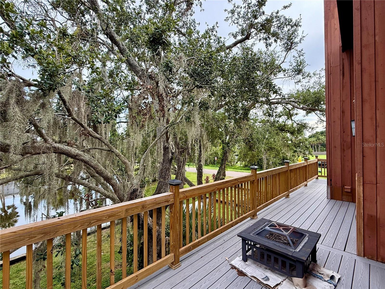
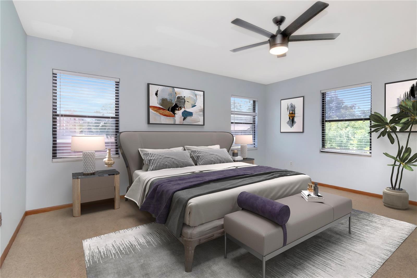
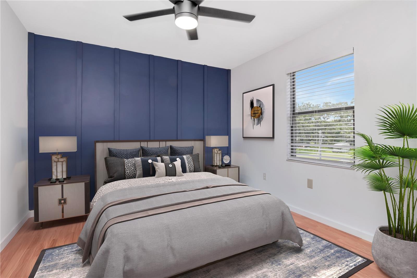
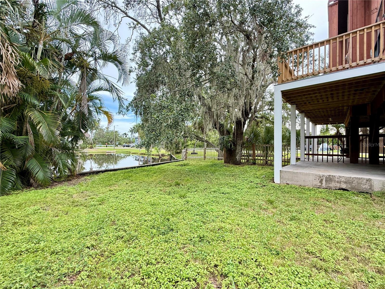
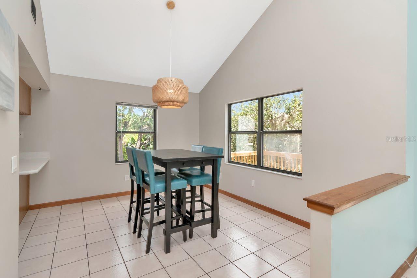
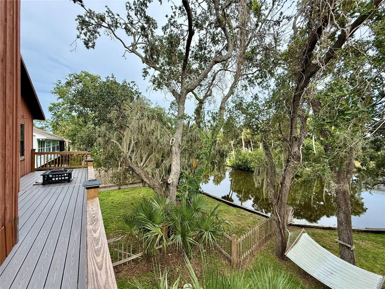
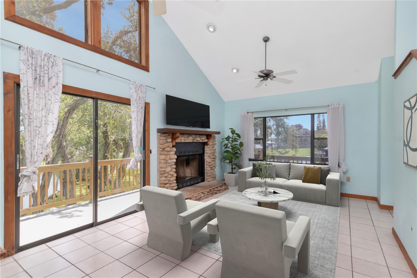
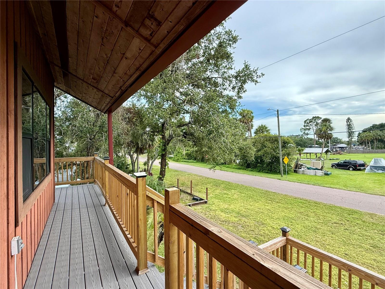
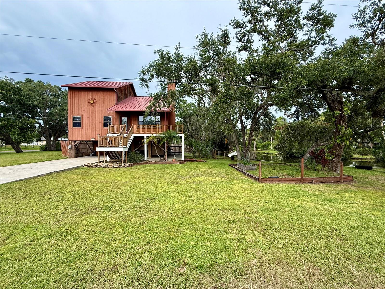
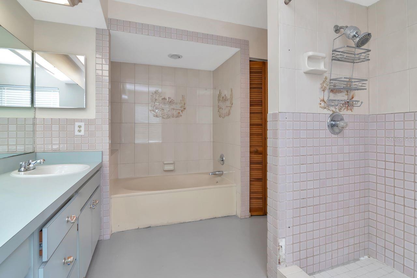
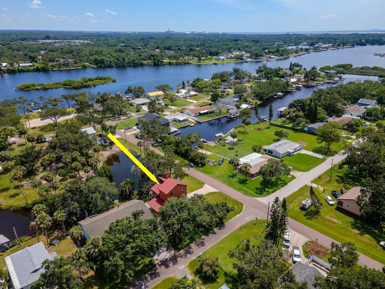
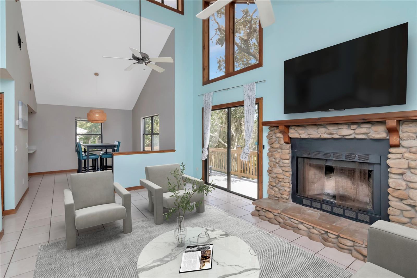
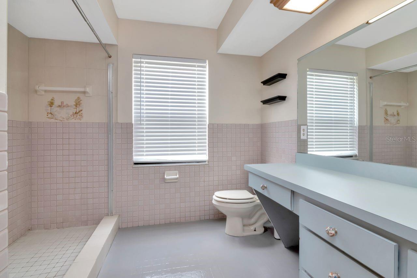
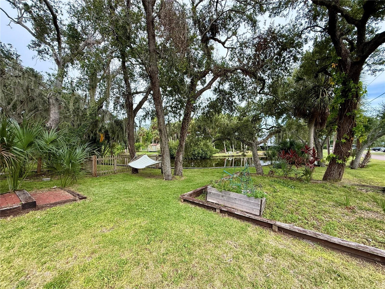
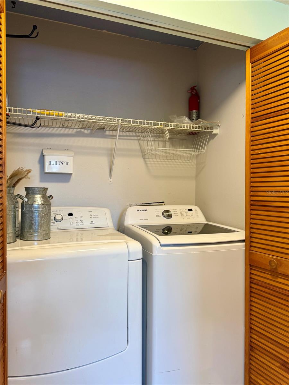
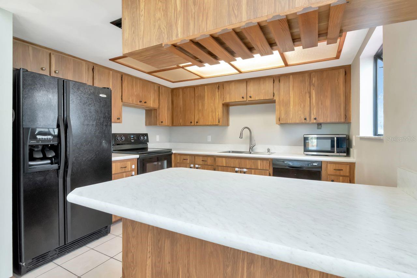
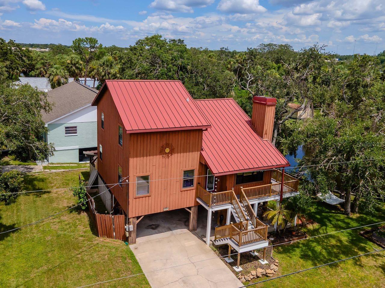
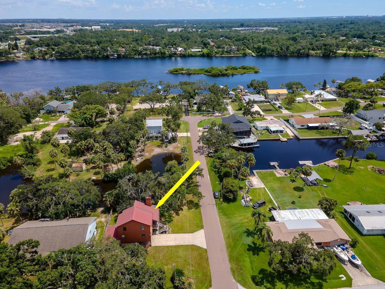
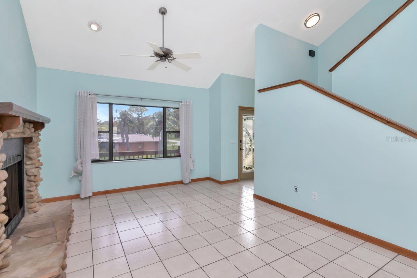
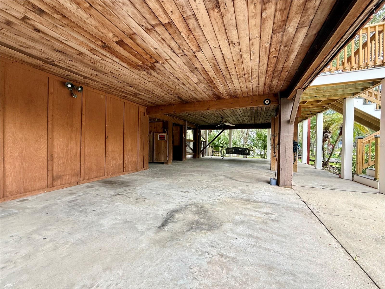
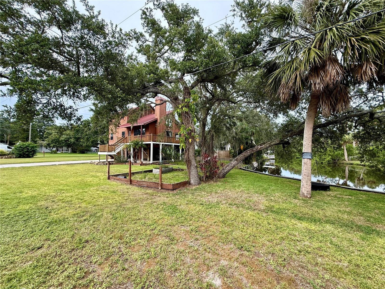
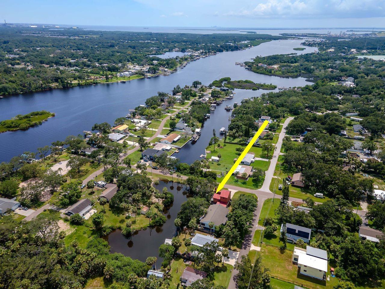
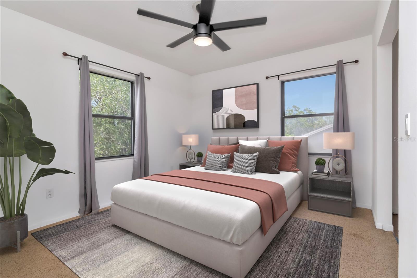
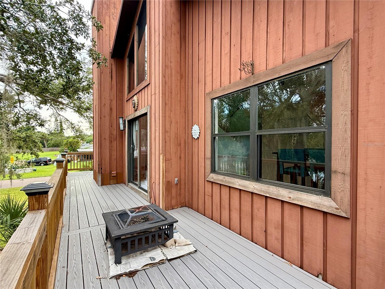
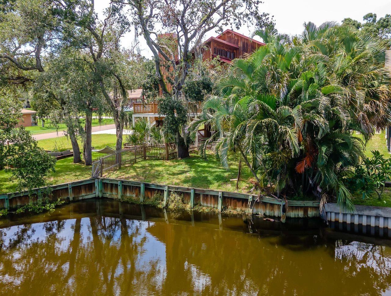
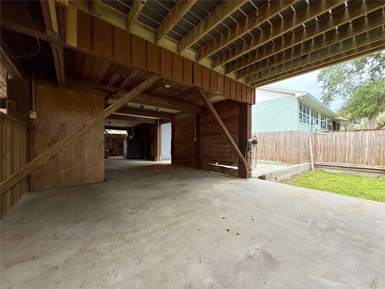
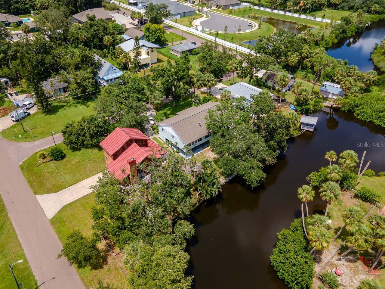
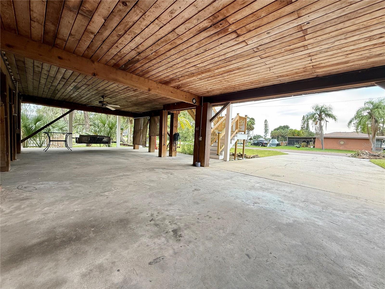
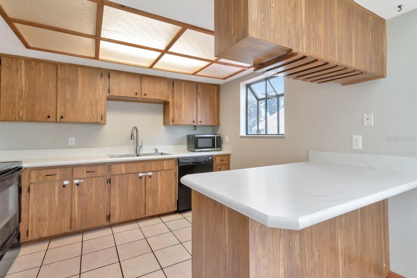
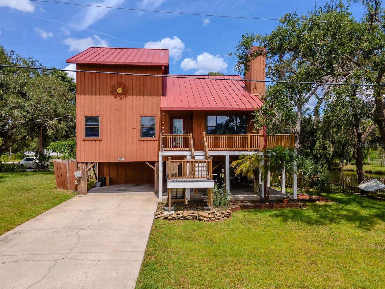
Active
9501 ALICE LN
$350,000
Features:
Property Details
Remarks
Tucked away on a spacious .31-acre corner lot with two deeded river access points, this elevated stilt home sits five feet above base flood elevation—remaining dry and damage-free through Florida’s recent hurricanes. With no HOA and a quiet neighborhood setting, it offers rare flexibility to live in, invest, or operate as an Airbnb in a scenic waterfront location. The new Trex wraparound deck (May 2024) is ideal for enjoying the wildlife that frequents the property—eagles, herons, fish, and crabs—or simply relaxing in the sun. The vaulted living room features a wood-burning fireplace and opens directly to the wraparound deck. The first-floor primary suite features dual closets and a large ensuite bath with a walk-in shower and soaking tub, while two additional bedrooms upstairs share a full bath. The open ground level offers flexible space for parking, storage, or creating a shaded hangout zone—perfect for tools, toys, or weekend projects. A tucked-away concrete slab behind the fence provides space to store a boat. Flood and termite policies are transferable, and the water heater was replaced in December 2024. The septic tank was drained, inspected, and serviced within the last year and had no issues. Whether you're looking for a peaceful primary residence, a smart investment, or an Airbnb-ready rental, this versatile home checks all the boxes. Add in proximity to boat ramps and all that Tampa provides, and you’ll see why this is a rare opportunity. Book your showing today before it’s gone!
Financial Considerations
Price:
$350,000
HOA Fee:
N/A
Tax Amount:
$4774.86
Price per SqFt:
$224.07
Tax Legal Description:
E 82.5 FT OF W 775.5 FT OF S 159 FT OF N 1709.9 FT OF GOV LOT 2
Exterior Features
Lot Size:
13118
Lot Features:
N/A
Waterfront:
Yes
Parking Spaces:
N/A
Parking:
Basement
Roof:
Metal
Pool:
No
Pool Features:
N/A
Interior Features
Bedrooms:
3
Bathrooms:
2
Heating:
Central
Cooling:
Central Air
Appliances:
Dishwasher, Microwave, Range, Refrigerator
Furnished:
No
Floor:
Carpet, Ceramic Tile, Laminate, Linoleum
Levels:
Two
Additional Features
Property Sub Type:
Single Family Residence
Style:
N/A
Year Built:
1987
Construction Type:
Wood Siding
Garage Spaces:
No
Covered Spaces:
N/A
Direction Faces:
West
Pets Allowed:
No
Special Condition:
None
Additional Features:
Lighting, Rain Gutters
Additional Features 2:
N/A
Map
- Address9501 ALICE LN
Featured Properties