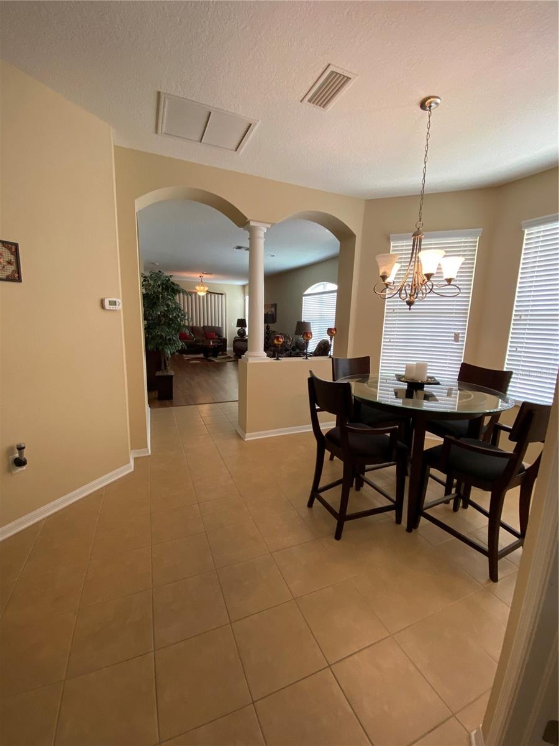
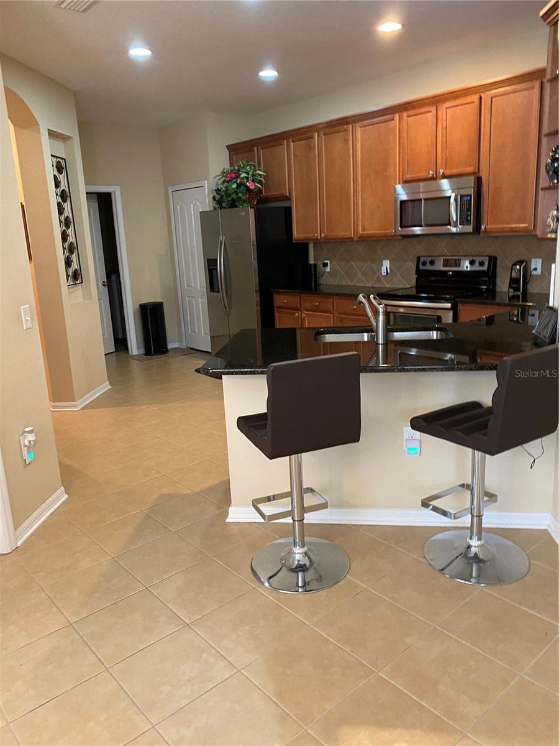
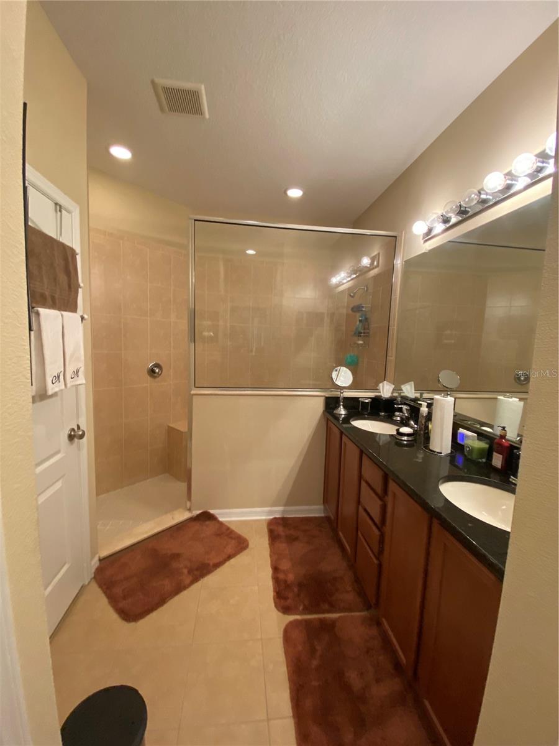
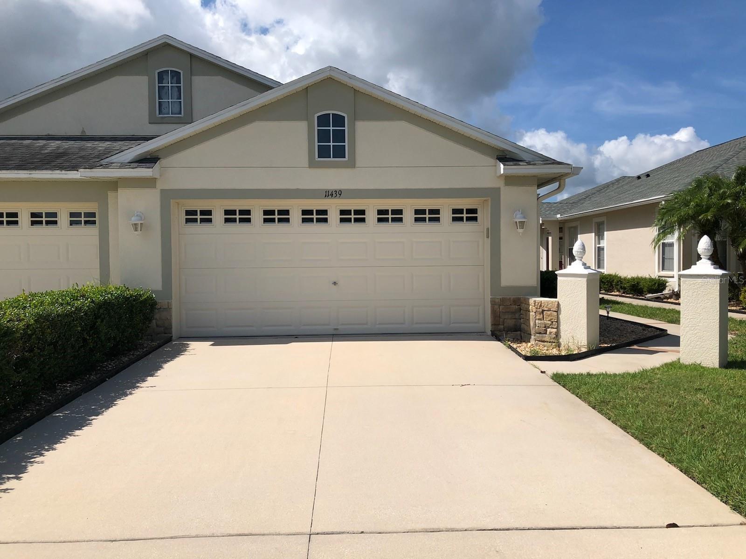
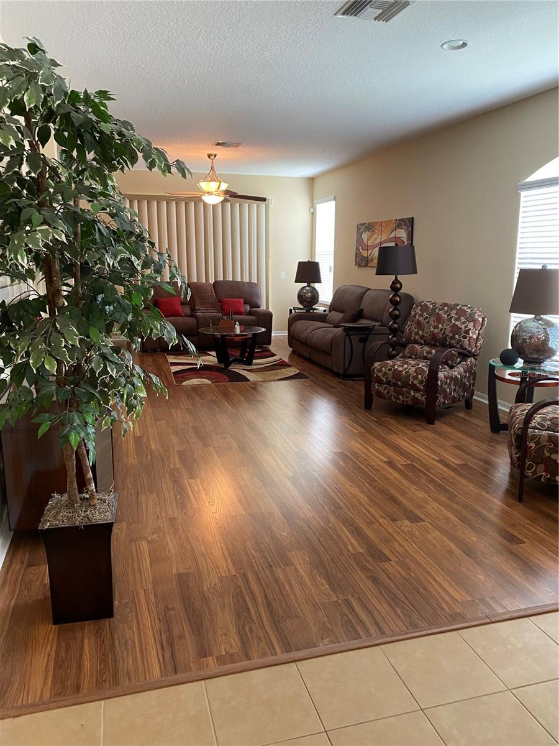
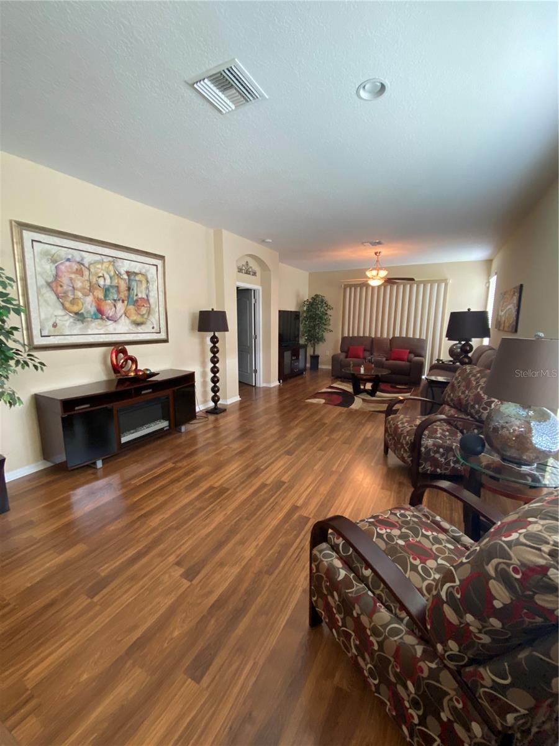
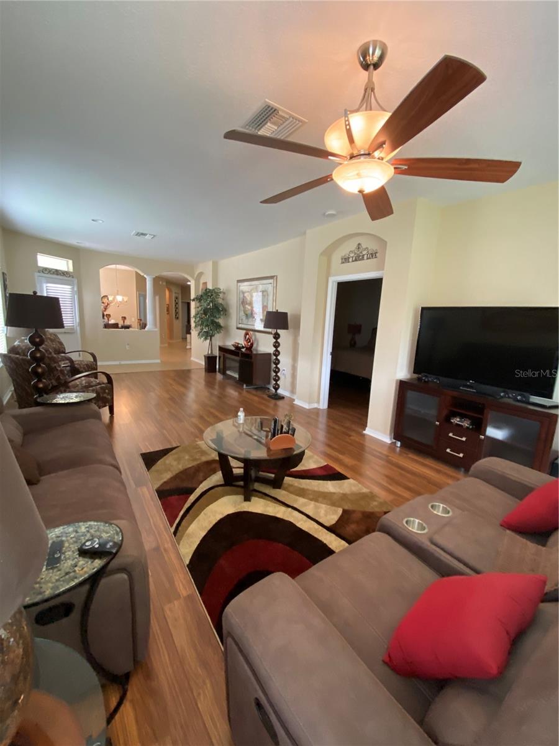
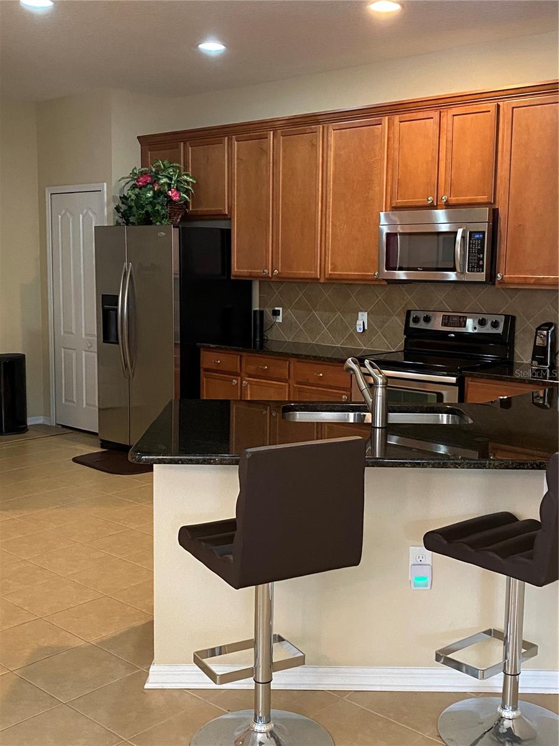
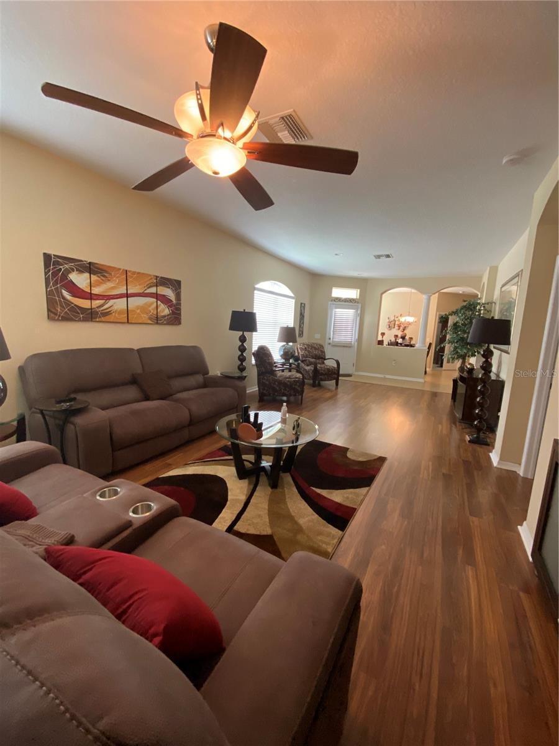
Active
11439 CAMBRAY CREEK LOOP
$330,000
Features:
Property Details
Remarks
Discover tranquility in this charming 3-bedroom 2-bathroom villa, located within the gated section of the highly desirable Panther Trace community. Upon entry, you will appreciate the open and airy floor plan, featuring tile flooring in the living and dining areas that extend into a generous screened-in lanai and ideal space for entertaining or just relaxing. The master suite serves a personal retreat, offering direct access to the lanai, a tray ceiling, and two closets and two upgraded ceiling fans. The kitchen is to delight any culinary enthusiast, granite countertops, a breakfast bar, and essential appliances, built microwave, and dishwasher. The spacious pantry provides ample storage for all necessities. The master bathroom exudes luxury, creating a-like experience perfect for relaxation. Additional highlights include a roof that is less than two years old and a 2-car garage for parking and extra storage. Residents of this exclusive gated area enjoy access to a private pool, as well as the extensive amenities Panther Trace offers, a clubhouse, community pool, tennis pickleball courts, soccer fields, and basketball courts. The location is unparalleled with convenient proximity to shops, restaurants, and major highways. Schedule a private tour today to experience why this villa is perfect place to call home. All room should be independently verified by the buyer. The primary bedroom is notably spacious and features updated flooring.
Financial Considerations
Price:
$330,000
HOA Fee:
275
Tax Amount:
$5440
Price per SqFt:
$188.46
Tax Legal Description:
PANTHER TRACE PHASE 2A-2 UNIT 1 LOT 16 BLOCK 3
Exterior Features
Lot Size:
4522
Lot Features:
N/A
Waterfront:
No
Parking Spaces:
N/A
Parking:
N/A
Roof:
Shingle
Pool:
No
Pool Features:
N/A
Interior Features
Bedrooms:
3
Bathrooms:
2
Heating:
Central
Cooling:
Central Air
Appliances:
Dishwasher, Disposal, Microwave, Range, Refrigerator
Furnished:
No
Floor:
Carpet, Tile, Vinyl, Wood
Levels:
One
Additional Features
Property Sub Type:
Villa
Style:
N/A
Year Built:
2011
Construction Type:
Block, Stucco
Garage Spaces:
Yes
Covered Spaces:
N/A
Direction Faces:
North
Pets Allowed:
No
Special Condition:
None
Additional Features:
Private Mailbox, Sidewalk
Additional Features 2:
A copy of the lease, along with an application form, must be completed and given to the HOA for approval. Lease must ve for a minium of 1 year and may e lased for mmo more than once in a 12 month period.
Map
- Address11439 CAMBRAY CREEK LOOP
Featured Properties