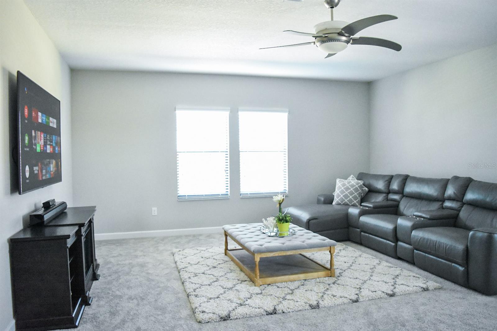
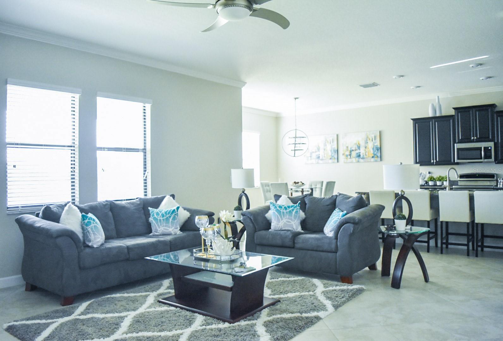
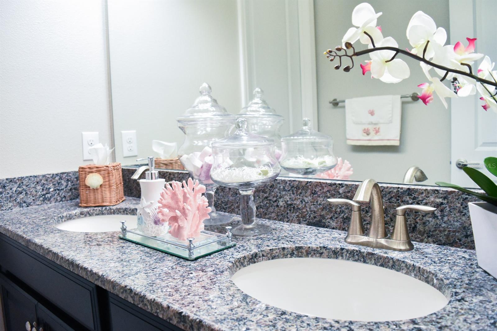
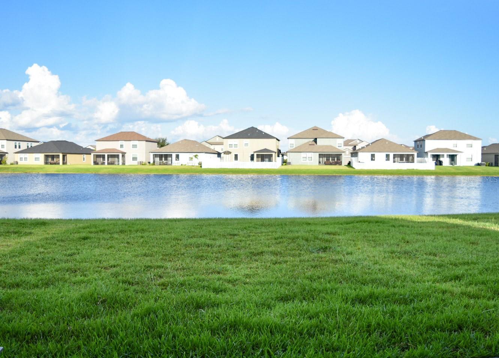
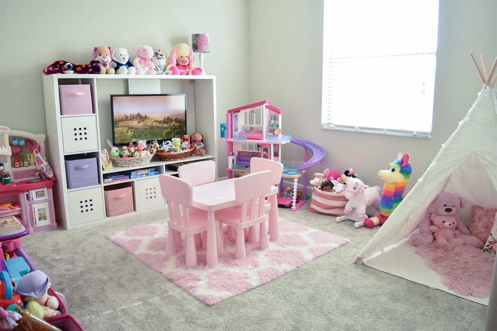
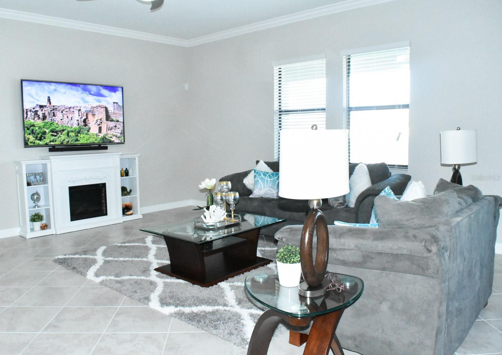
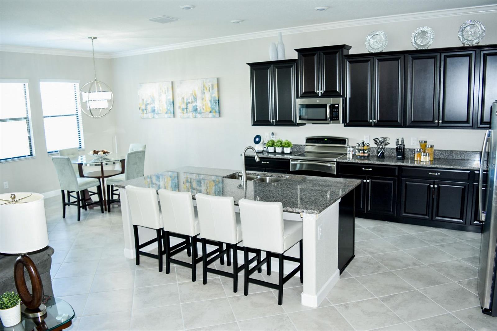
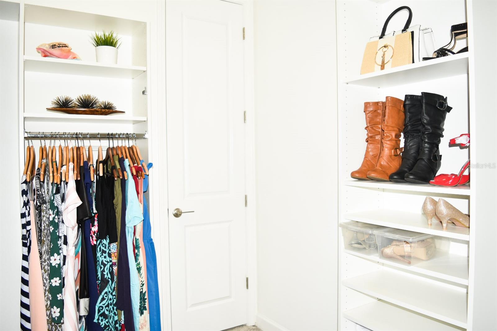
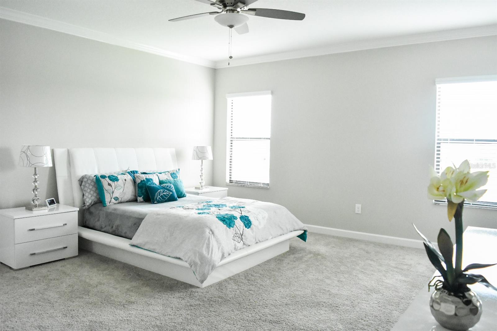
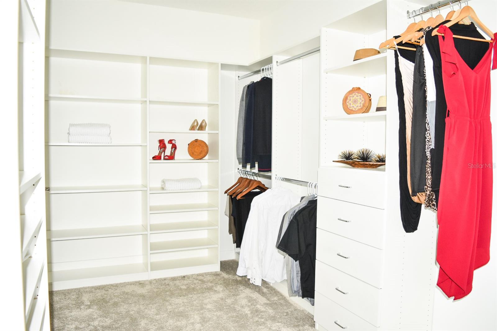
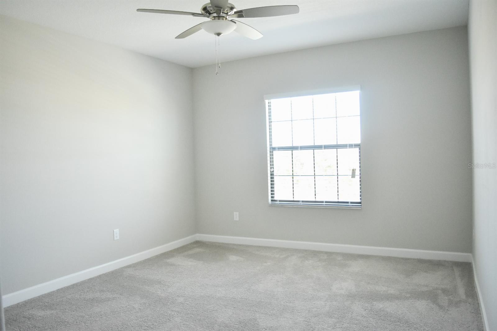
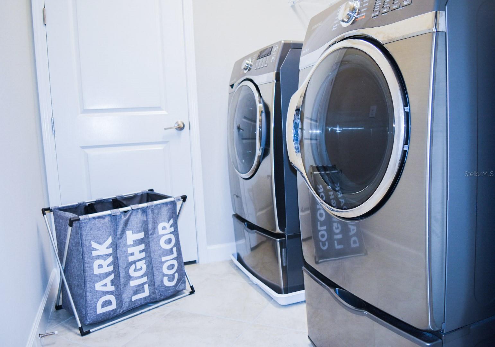
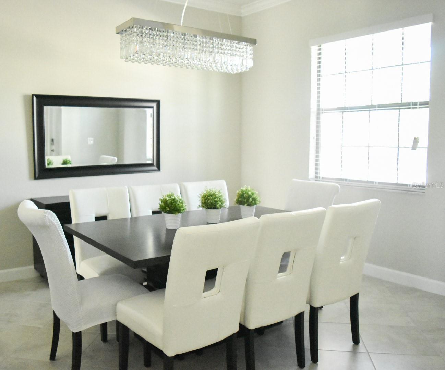
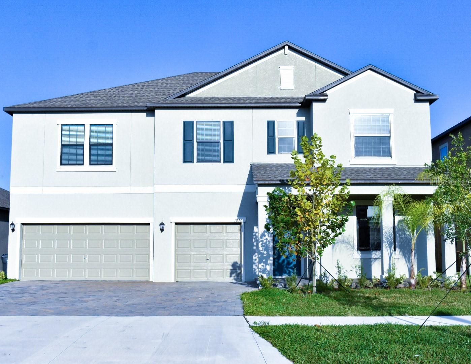
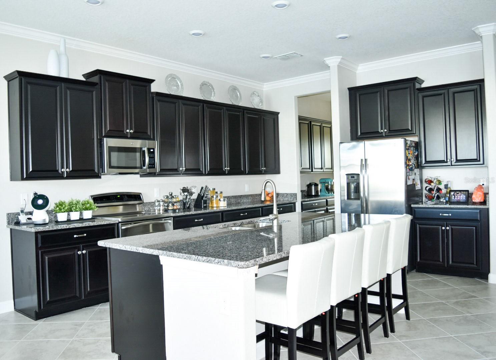
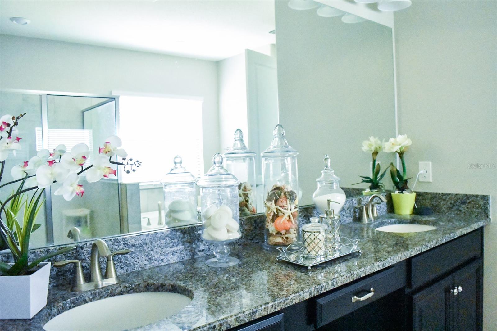
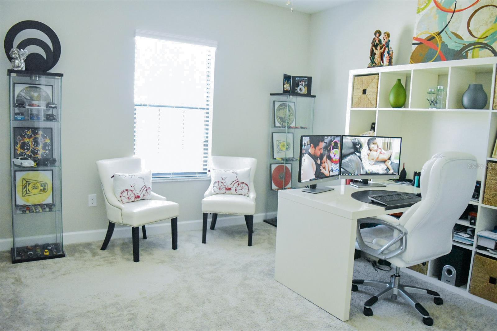
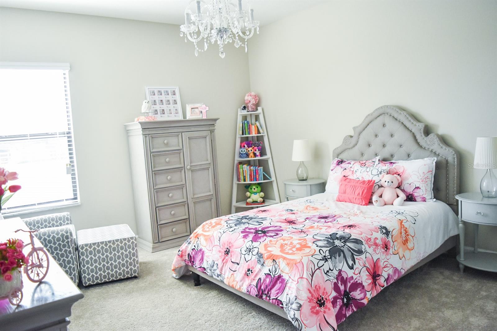
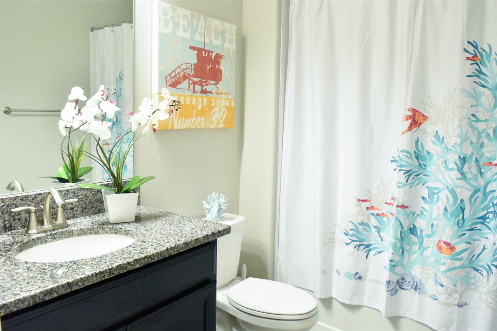
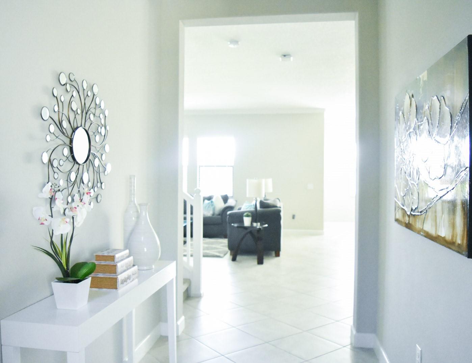
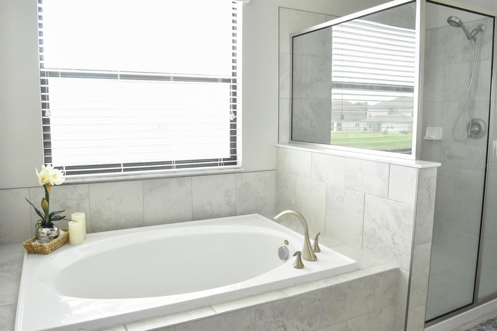
Active
13520 WHITE SAPPHIRE RD
$575,000
Features:
Property Details
Remarks
You’ll fall in love with this beautifully designed, like-new 2018 two-story home featuring 3,885 sq ft of living space with 5 bedrooms, 3 full baths, a 3-car garage, and a spacious open loft with tranquil water views. The chef’s kitchen offers stainless steel appliances, 42" staggered cabinets, granite countertops, a large center island with breakfast bar, an eat-in dining area, a massive walk-in butler’s pantry, and a dry bar with matching granite. A full bedroom and bath downstairs provide a perfect guest suite or office overlooking the serene pond. Upstairs, the oversized master suite boasts a luxurious bath with a garden tub, glass-enclosed shower, dual vanities, and an enormous walk-in closet with direct access to the laundry room. Additional highlights include neutral colors, tile in high-traffic areas, plush carpet in bedrooms, crown molding, 8-foot doors, recessed lighting, a 15 SEER HVAC system, and a brick-paver driveway surrounded by manicured landscaping. Located in South Fork, residents enjoy a community pool, basketball court, playground, and dog park, with convenient access to St. Joseph’s Hospital, shopping, dining, I-75, the Crosstown Expressway, MacDill AFB, downtown Tampa, and Tampa International Airport.
Financial Considerations
Price:
$575,000
HOA Fee:
150
Tax Amount:
$7881.43
Price per SqFt:
$148.01
Tax Legal Description:
SOUTH FORK TRACT P PHASES 1A & 1B LOT 122
Exterior Features
Lot Size:
7200
Lot Features:
Landscaped, Sidewalk
Waterfront:
No
Parking Spaces:
N/A
Parking:
Driveway, Garage Door Opener
Roof:
Shingle
Pool:
No
Pool Features:
N/A
Interior Features
Bedrooms:
5
Bathrooms:
3
Heating:
Central
Cooling:
Central Air
Appliances:
Dishwasher, Microwave, Range, Refrigerator
Furnished:
No
Floor:
Carpet, Tile
Levels:
Two
Additional Features
Property Sub Type:
Single Family Residence
Style:
N/A
Year Built:
2018
Construction Type:
Block, Stucco
Garage Spaces:
Yes
Covered Spaces:
N/A
Direction Faces:
West
Pets Allowed:
No
Special Condition:
None
Additional Features:
Sidewalk
Additional Features 2:
Buyer/Buyer's agent to verify any and all leasing restrictions. I have attached community association documents.
Map
- Address13520 WHITE SAPPHIRE RD
Featured Properties