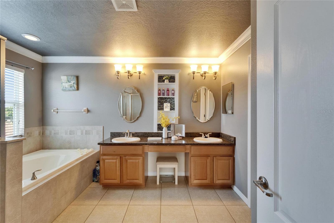
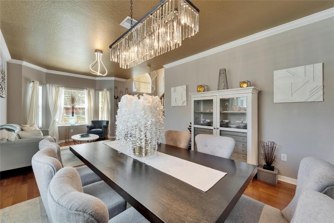
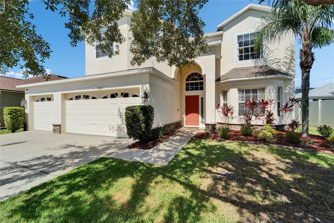
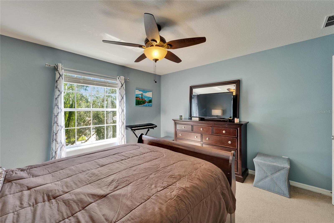
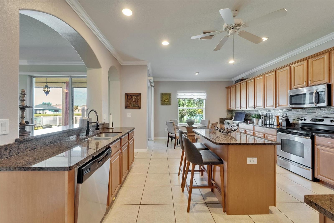
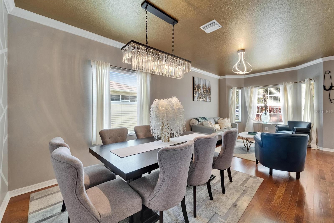
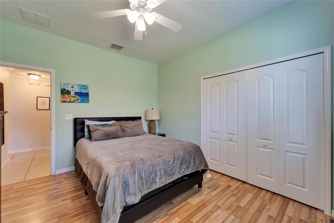
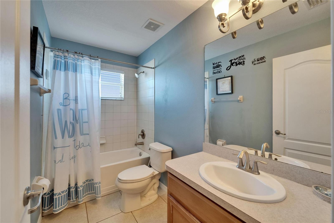
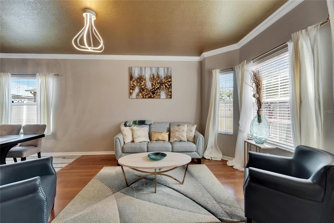
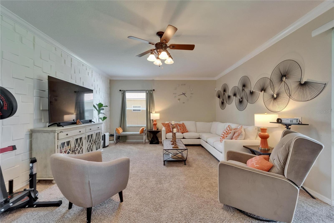
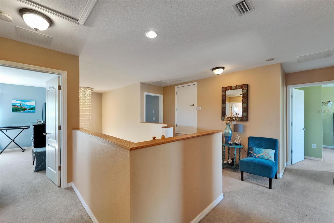
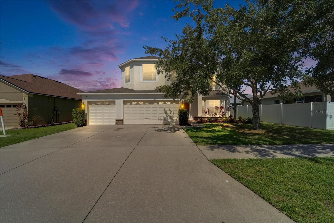
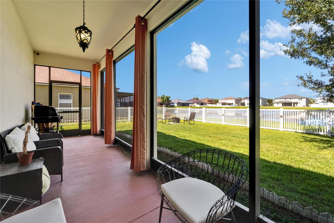
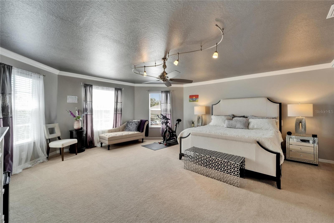
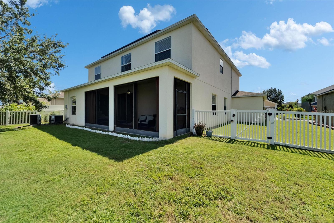
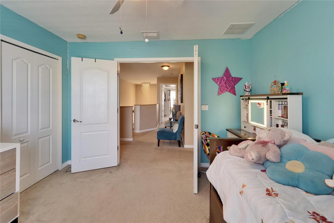
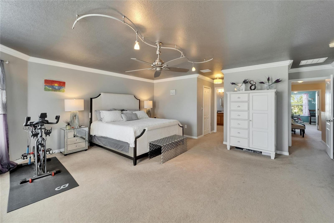
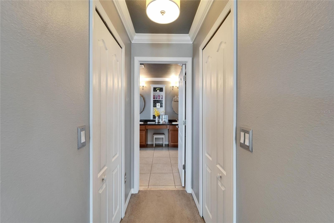
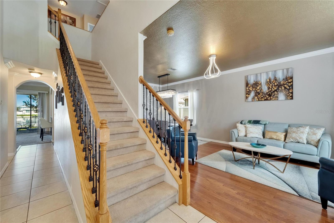
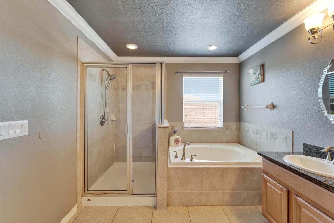
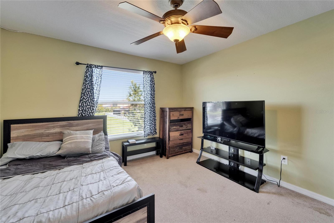
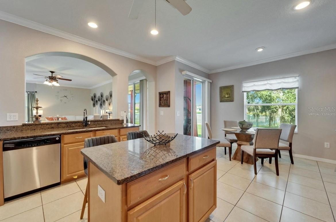
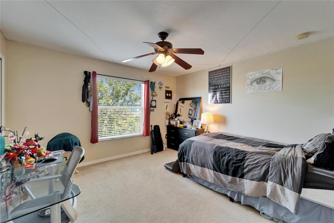
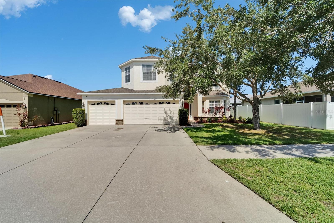
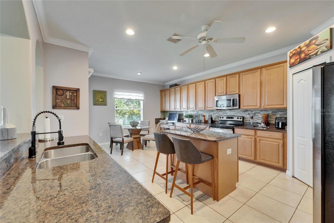
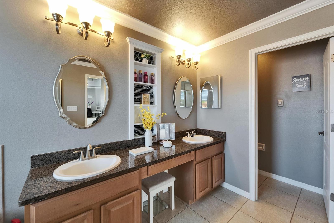
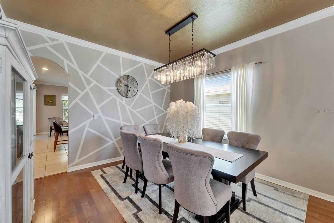
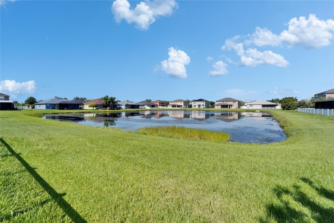
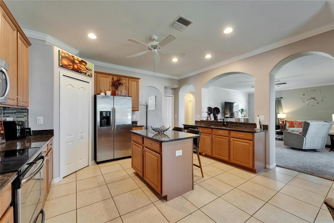
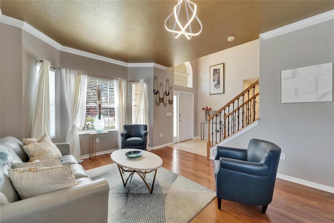
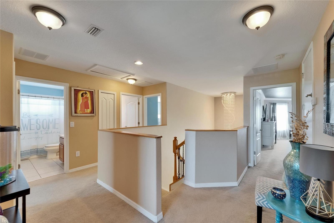
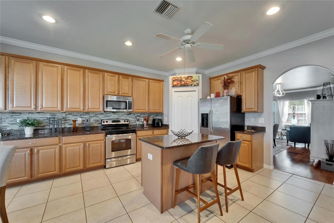
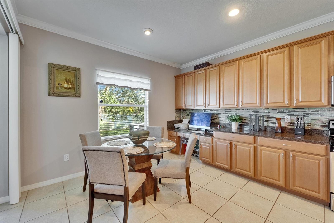
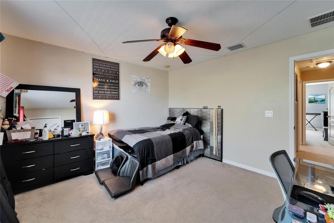
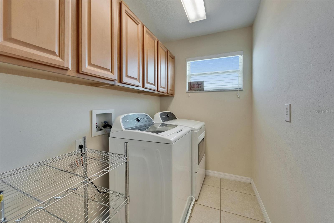
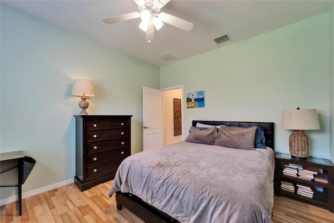
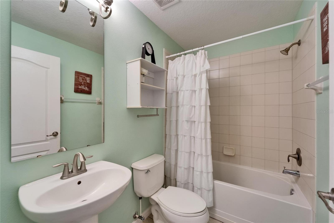
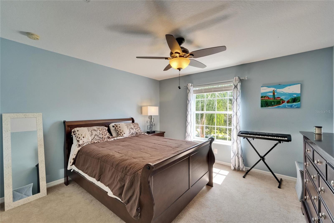
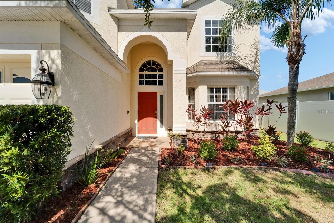
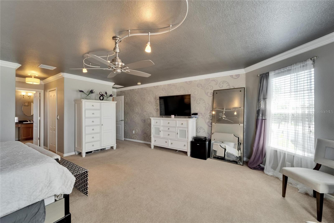
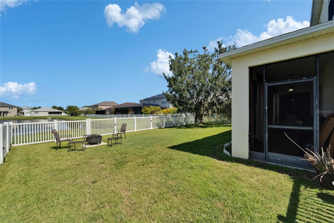
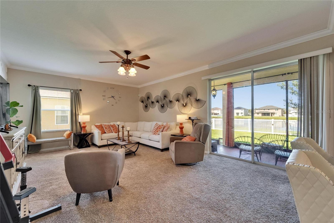
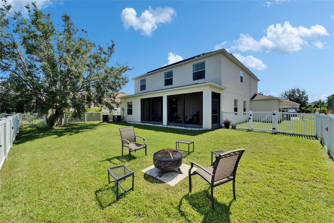
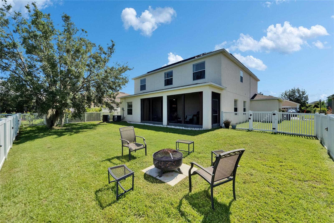
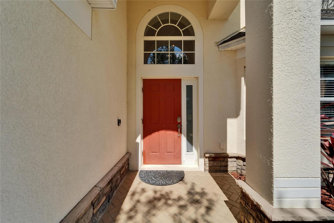
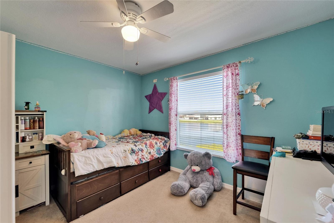
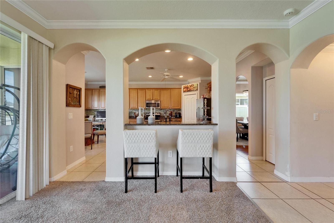
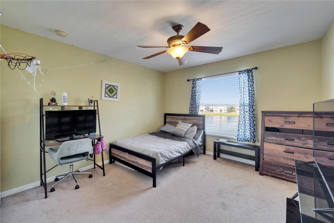
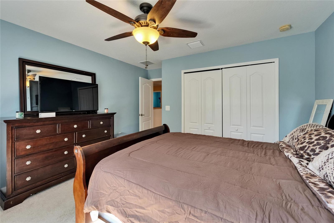
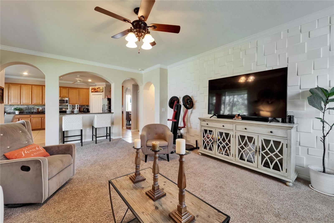
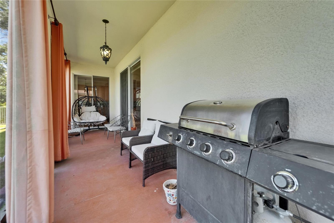
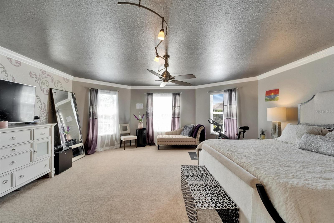
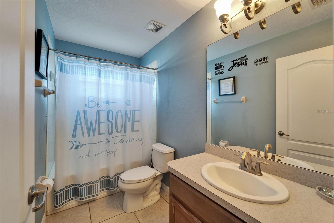
Active
13252 GRAHAM YARDEN DR
$525,000
Features:
Property Details
Remarks
One or more photo(s) has been virtually staged. BEAUTIFULLY MAINTAINED WITH SUNSET VIEWS OVER THE POND! This 3,150 sq ft home in South Fork offers a spacious, flexible layout with room for everyone. As you step inside, you’re welcomed by a soaring foyer with high ceilings and a chandelier, a formal sitting area, and a formal dining room—anchored by a charming bay window that fills the front of the home with natural light. The oversized kitchen is the heart of the home, featuring granite countertops, stainless steel appliances, a center island, and a raised back counter that provides extra space for casual seating or serving. A built-in office nook offers a convenient workspace, and the cozy breakfast nook includes its own sliding glass door to the backyard. Arched wall openings connect the kitchen to a spacious main living area—perfect for entertaining or relaxing and complete with an additional sliding door for backyard access. Downstairs also includes a bedroom with a full bath adjacent to it, ideal for guests, in-laws, or teens, along with a three-car garage that provides added storage and convenience. Upstairs, the primary suite is a true his-and-hers haven with two walk-in closets and a spa-style en-suite bathroom featuring dual sinks, a jacuzzi beneath a large window, a walk-in shower, a private toilet room, and built-in storage. The upper level includes four additional bedrooms—three of which provide beautiful sunset views. One of the rooms features double doors, making it a great option for a home office. The upstairs area also has a laundry room that conveniently serves all five bedrooms on this floor. The large, vinyl-fenced backyard is the perfect extension of the living space—ideal for relaxing, entertaining, or letting pets roam freely—while offering an amazing stunning sunset view over a pond. With easy access to U.S. 301, Downtown Tampa, shopping, beaches, and more, this one checks all the boxes. Schedule your private showing today!
Financial Considerations
Price:
$525,000
HOA Fee:
29
Tax Amount:
$8110
Price per SqFt:
$166.3
Tax Legal Description:
SOUTH FORK UNIT 9 LOT 8 BLOCK 4
Exterior Features
Lot Size:
7150
Lot Features:
Cleared, City Limits, In County, Sidewalk, Paved
Waterfront:
No
Parking Spaces:
N/A
Parking:
Covered, Driveway
Roof:
Shingle
Pool:
No
Pool Features:
N/A
Interior Features
Bedrooms:
6
Bathrooms:
3
Heating:
Other, Solar
Cooling:
Central Air
Appliances:
Dishwasher, Dryer, Microwave, Range, Washer
Furnished:
No
Floor:
Carpet, Ceramic Tile
Levels:
Two
Additional Features
Property Sub Type:
Single Family Residence
Style:
N/A
Year Built:
2008
Construction Type:
Stucco
Garage Spaces:
Yes
Covered Spaces:
N/A
Direction Faces:
North
Pets Allowed:
Yes
Special Condition:
None
Additional Features:
Lighting, Outdoor Grill, Private Mailbox, Sidewalk, Sliding Doors
Additional Features 2:
No approval process but must let association know of tenant
Map
- Address13252 GRAHAM YARDEN DR
Featured Properties