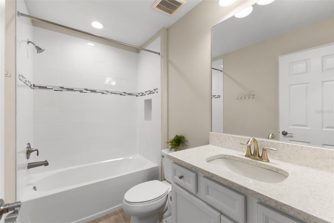

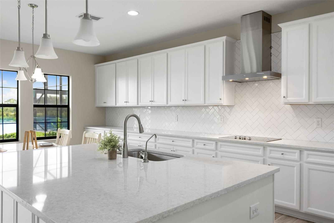


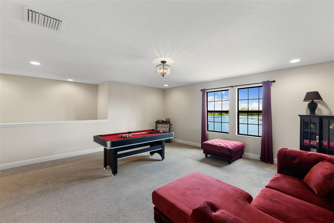


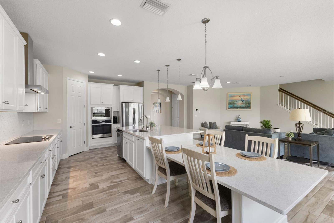
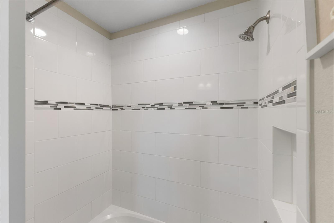


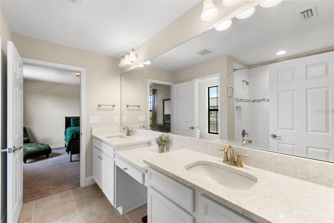
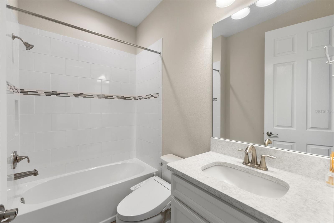


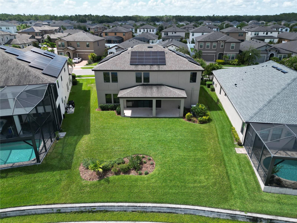
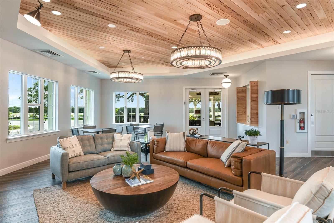
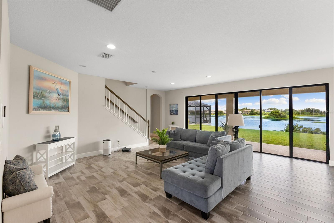
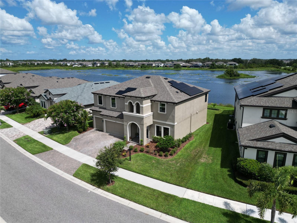
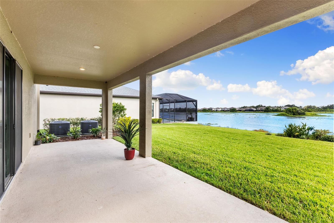





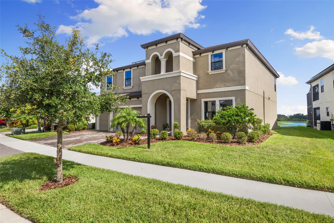
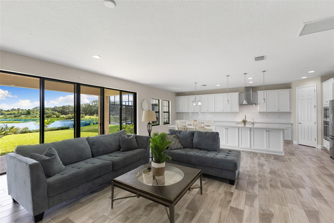

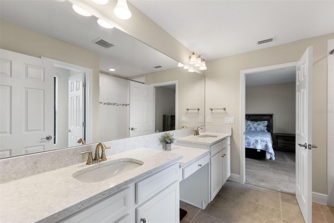

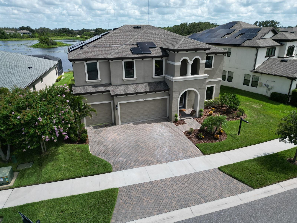


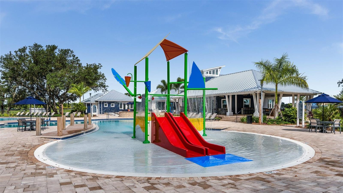


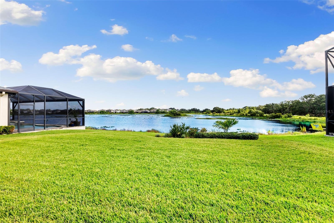

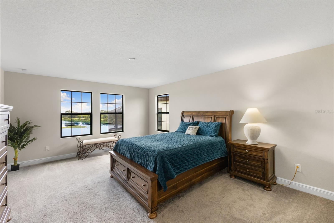

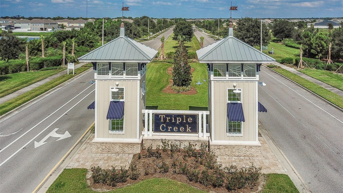
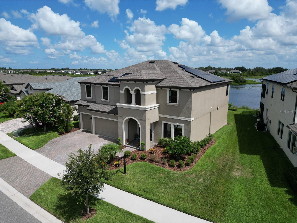

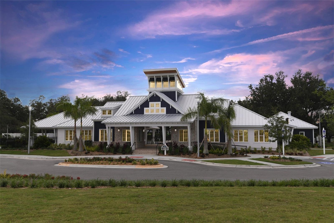
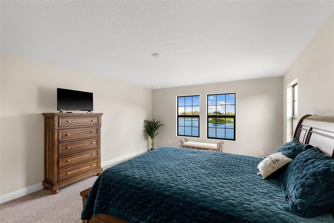


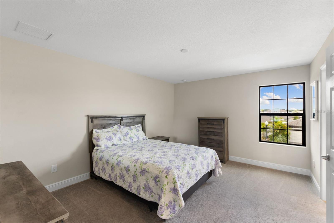
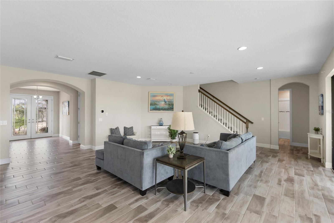
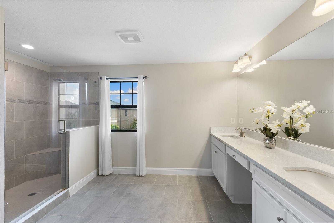

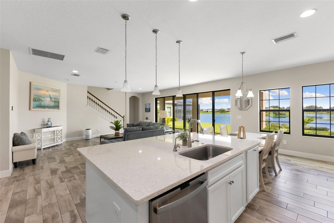

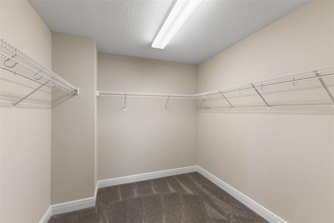
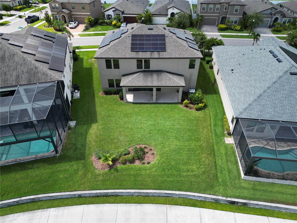


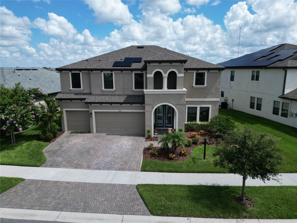
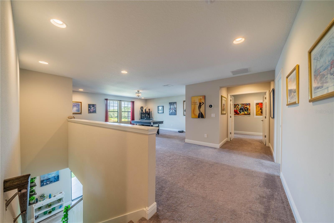
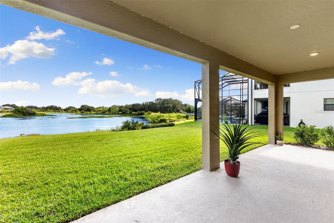

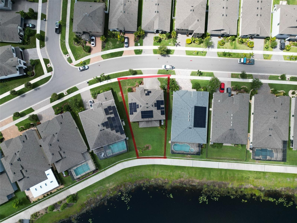

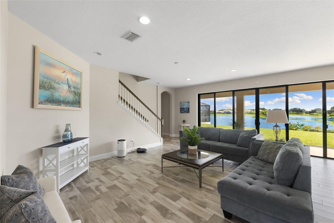
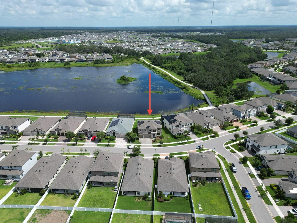

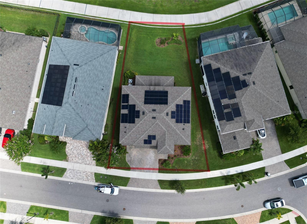
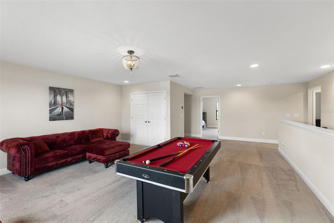
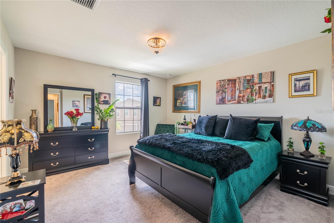
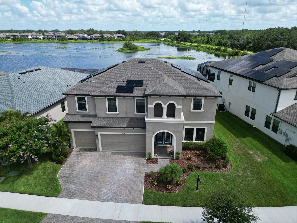

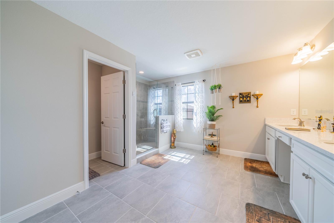




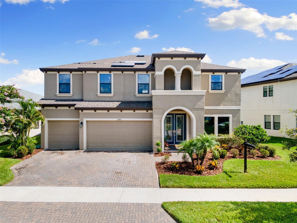
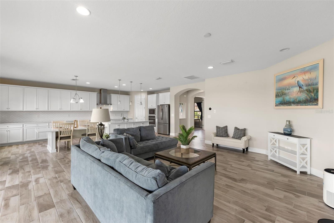

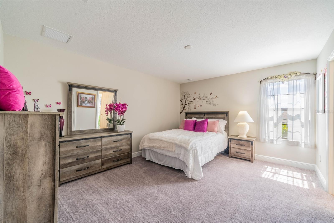


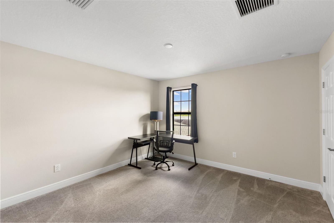

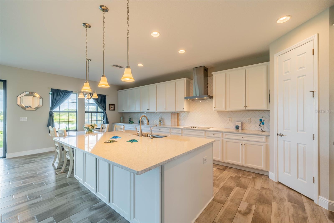
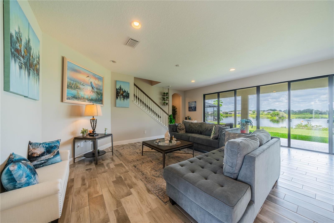
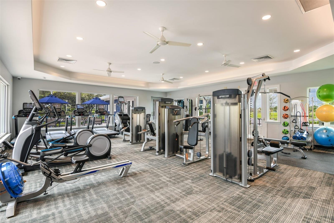

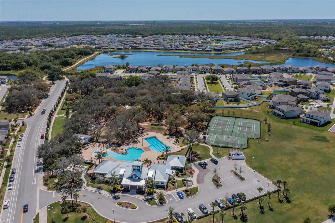
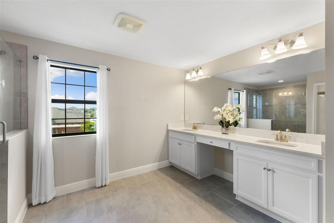

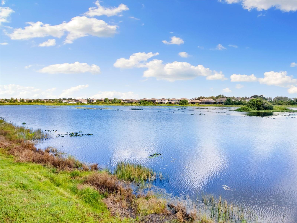



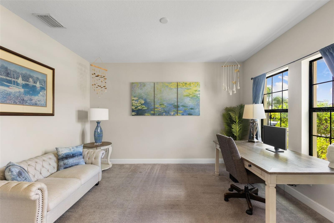

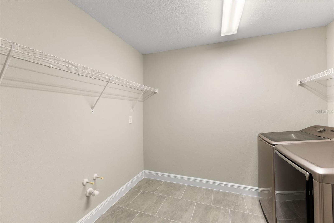


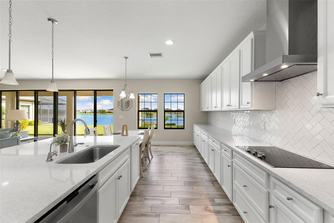

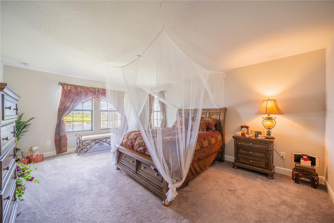
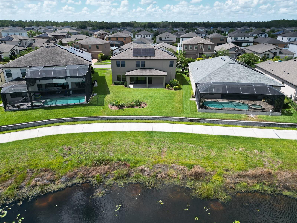
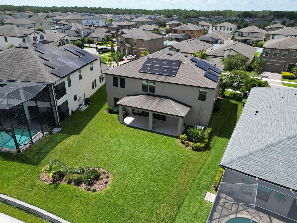


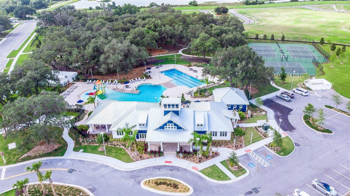

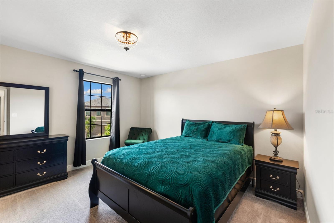

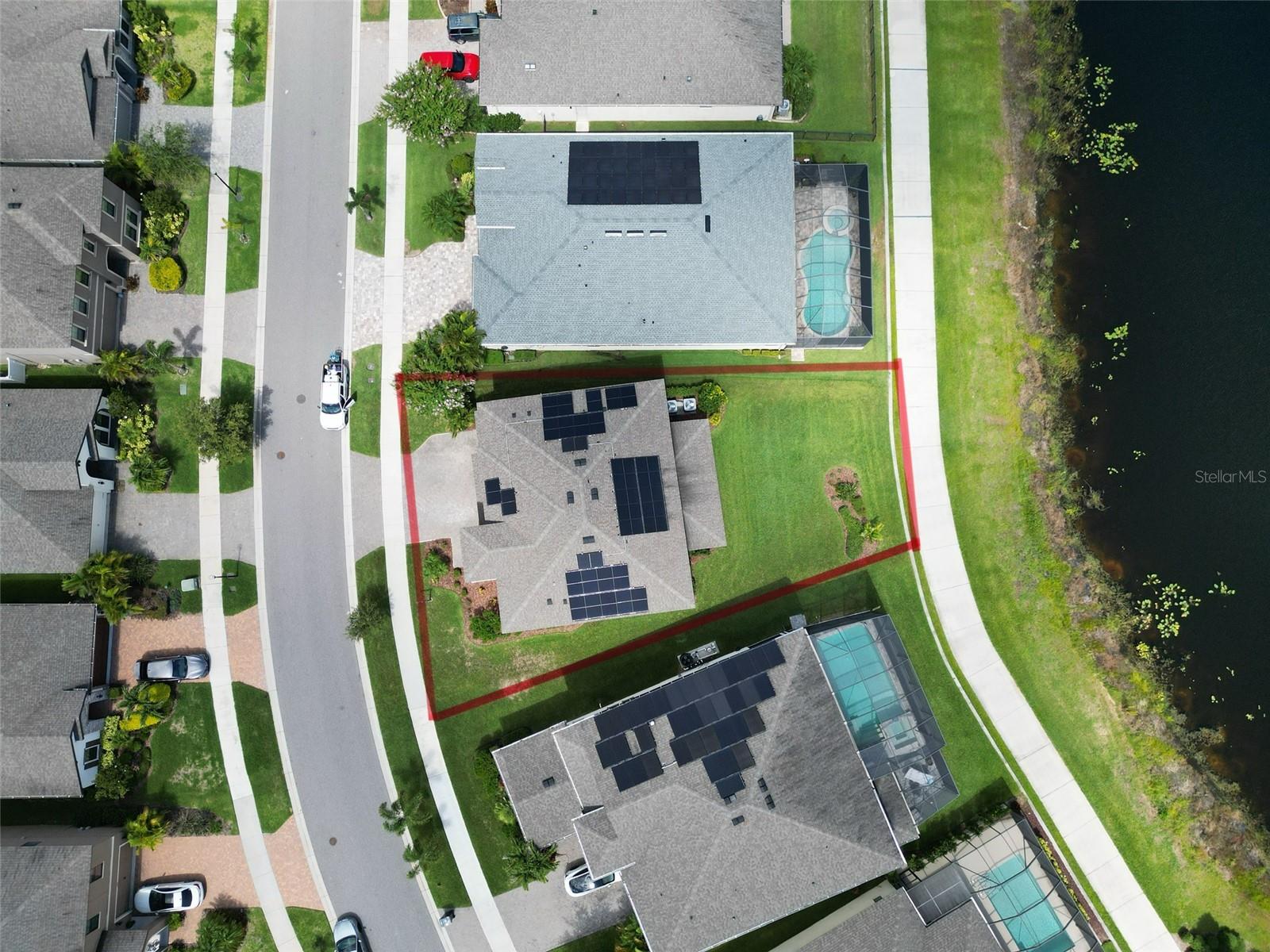

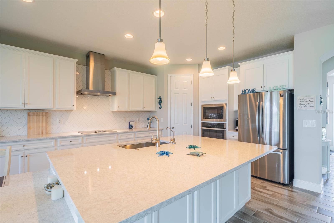

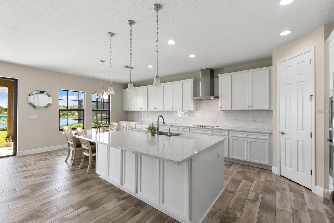
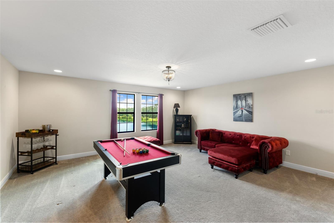
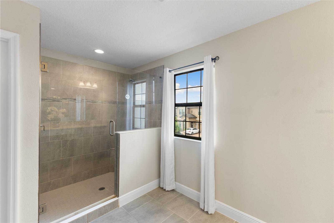
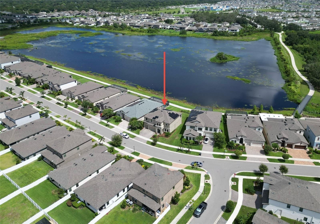

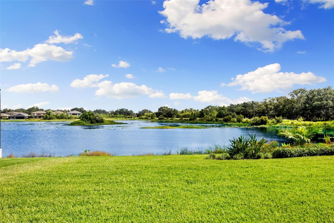



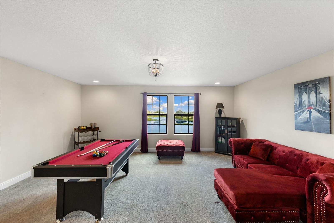
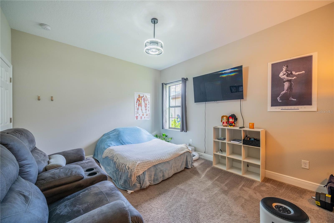

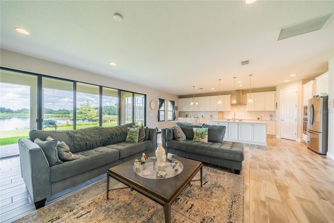
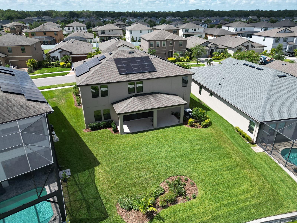
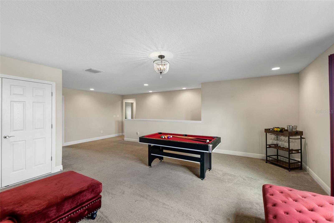
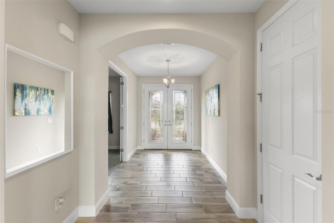
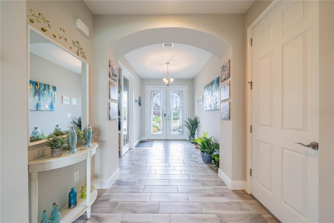
Active
12821 SATIN LILY DR
$679,900
Features:
Property Details
Remarks
Exceptional Opportunity in Riverview’s Prestigious Triple Creek Community Presenting a rare offering—a beautifully appointed 5-bedroom, 4-bathroom residence with a 3-car garage, ideally situated on a premium lakefront lot. Nestled in the highly desirable Triple Creek neighborhood, this home provides a tranquil retreat with serene water views, perfect for both relaxation and entertaining. Wake up to peaceful mornings and unwind with stunning sunsets from your private backyard—lake-view homes in this community are seldom available and highly coveted. Inside, the open-concept layout offers expansive living areas filled with natural light and enhanced by elegant finishes throughout. Each bedroom is generously sized, providing comfort and versatility to suit a variety of lifestyles. Triple Creek delivers resort-style amenities including a clubhouse, fitness center, community pool, walking trails, sports courts, dog park, and more—all set against 1,038 acres of natural Florida beauty, including a 50-acre lake and nature preserve Perfectly located just off Big Bend Road with quick access to US-301, I-75, and I-4, you’re minutes from top-rated schools, shopping, dining, and the greater Tampa Bay area Whether you're drawn to lakeside living, family-friendly surroundings, or upscale amenities, this home delivers it all. Don’t miss this rare chance—Triple Creek lake-view properties are in high demand and seldom available!
Financial Considerations
Price:
$679,900
HOA Fee:
100
Tax Amount:
$12183.92
Price per SqFt:
$188.55
Tax Legal Description:
TRIPLE CREEK PHASE 2 VILLAGE F1 LOT 19
Exterior Features
Lot Size:
8141
Lot Features:
N/A
Waterfront:
No
Parking Spaces:
N/A
Parking:
Driveway, Garage Door Opener
Roof:
Shingle
Pool:
No
Pool Features:
N/A
Interior Features
Bedrooms:
5
Bathrooms:
4
Heating:
Central, Electric
Cooling:
Central Air
Appliances:
Built-In Oven, Cooktop, Dishwasher, Disposal, Dryer, Electric Water Heater, Exhaust Fan, Kitchen Reverse Osmosis System, Microwave, Refrigerator, Washer, Water Filtration System, Water Purifier, Water Softener
Furnished:
Yes
Floor:
Carpet, Ceramic Tile, Luxury Vinyl
Levels:
Two
Additional Features
Property Sub Type:
Single Family Residence
Style:
N/A
Year Built:
2021
Construction Type:
Stucco
Garage Spaces:
Yes
Covered Spaces:
N/A
Direction Faces:
South
Pets Allowed:
No
Special Condition:
None
Additional Features:
Sidewalk
Additional Features 2:
VERIFY WITH HOA
Map
- Address12821 SATIN LILY DR
Featured Properties