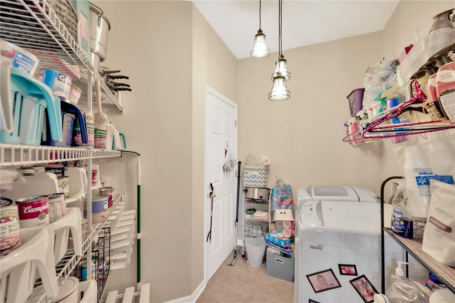
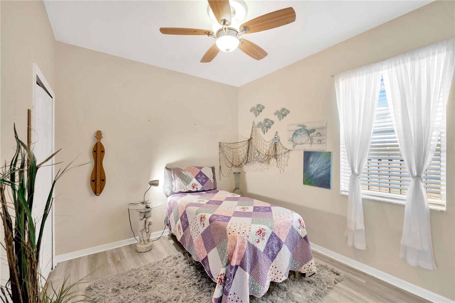
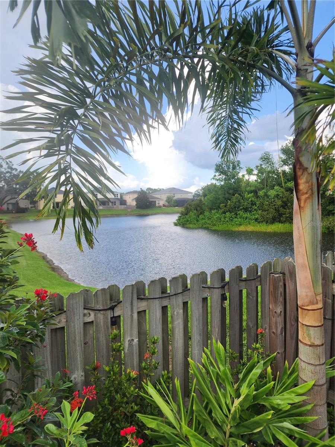
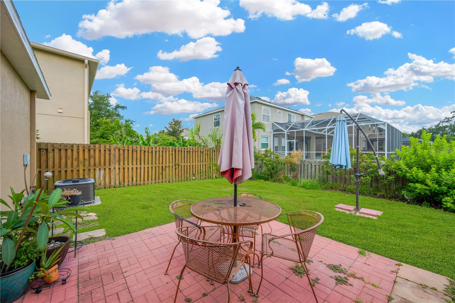
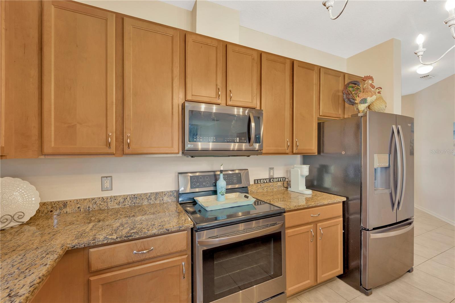
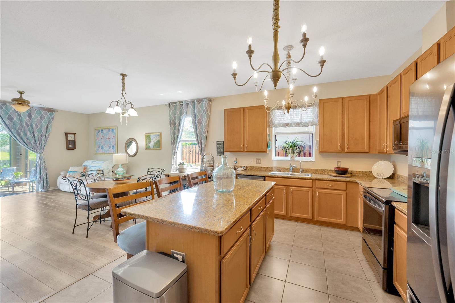
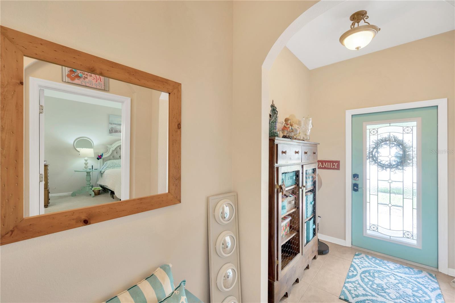
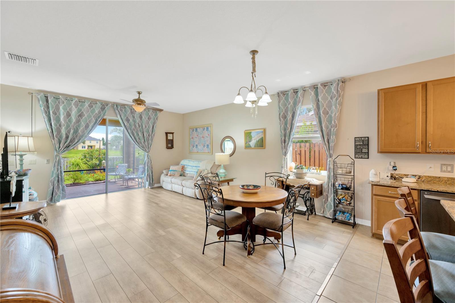
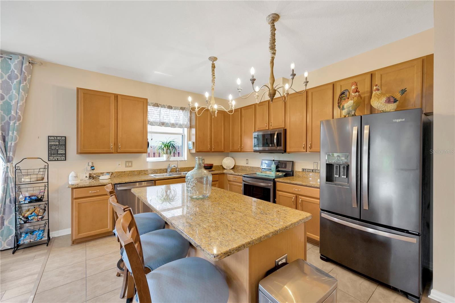
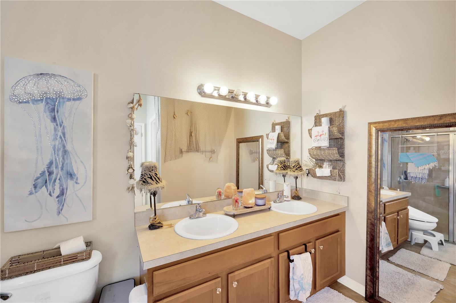
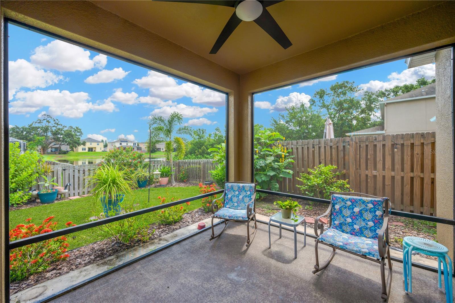
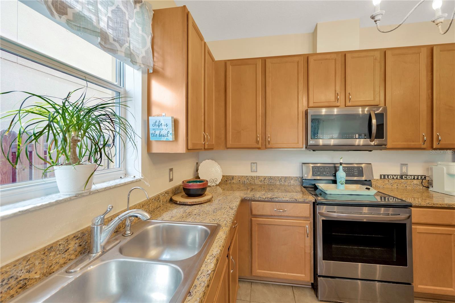
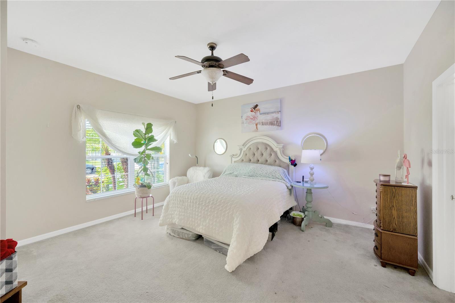
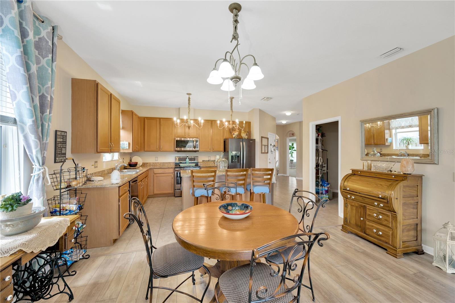
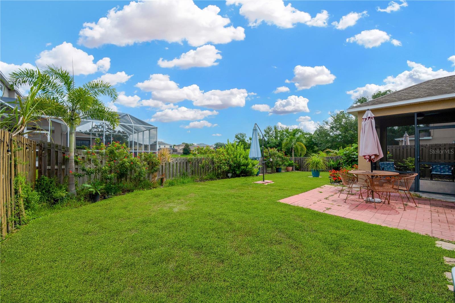
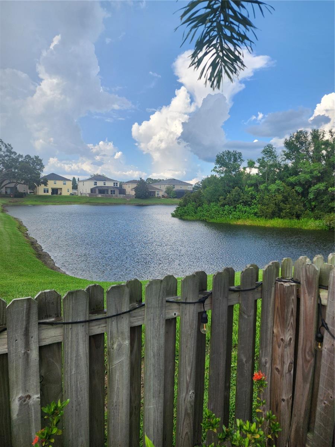
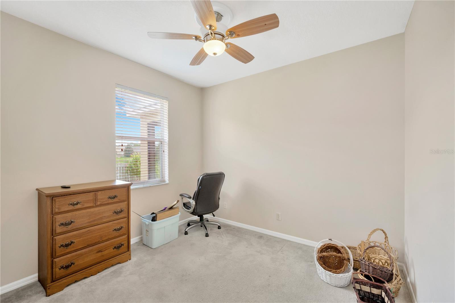
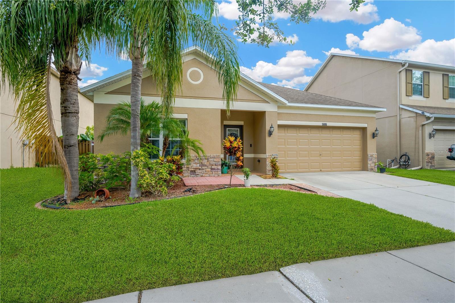
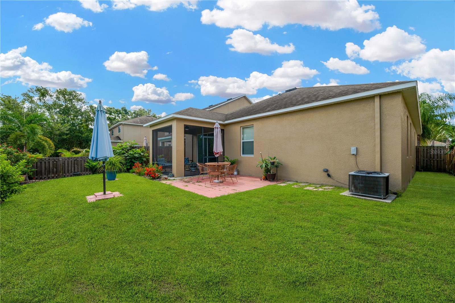
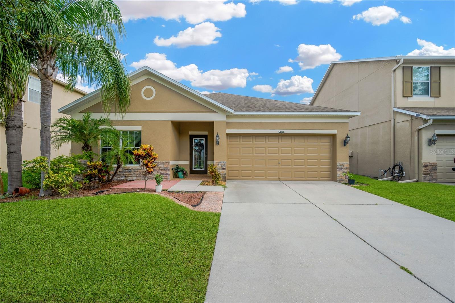
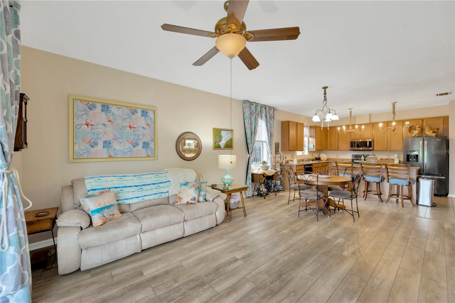
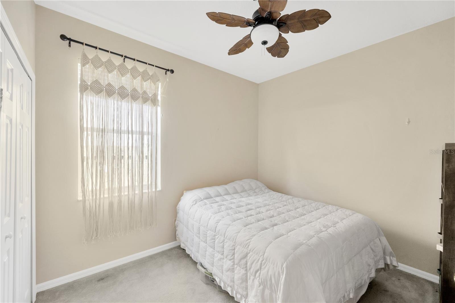
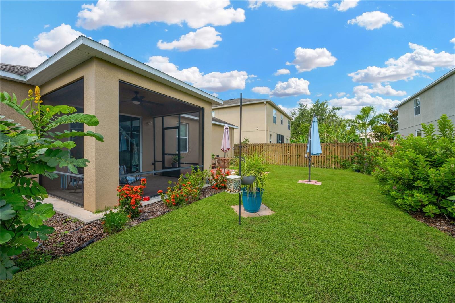
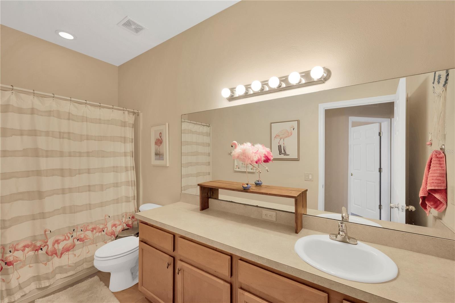
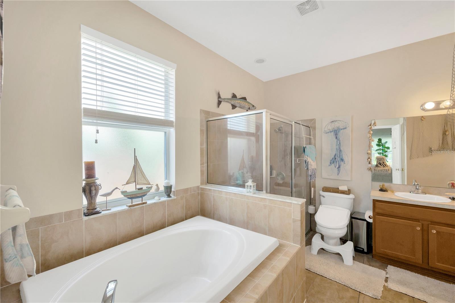
Active
5806 TULIP FLOWER DR
$364,000
Features:
Property Details
Remarks
This beautiful and well-maintained 4-bedroom, 2-bathroom home is move-in ready and packed with features you'll love. From the moment you step inside, you'll be impressed by the expansive living and dining room combination — a flexible space that's perfect for everything from cozy nights in to hosting lively gatherings. The bright and open kitchen is designed for both functionality and style, featuring Granite Counters and Stainless Appliances. Whether you’re entertaining guests or simply enjoying a quiet evening, this split layout gives you all the room you need to live comfortably. Upgrades include a Tankless Water Heater for never ending hot water and Luxury Vinyl Flooring in the Living Room. Step outside and take in the serene pond views from your screened in porch — a perfect spot for morning coffee, evening relaxation, or weekend get-togethers. Located in the highly sought-after community of WATSON GLEN, this home puts you right in the heart of everything! You'll be just minutes from the Crosstown Expressway, I-75, shopping centers, dining hot spots, entertainment, and more.
Financial Considerations
Price:
$364,000
HOA Fee:
140
Tax Amount:
$3759.71
Price per SqFt:
$215
Tax Legal Description:
WATSON GLEN PHASE 2 LOT 25
Exterior Features
Lot Size:
5250
Lot Features:
Landscaped, Level, Paved
Waterfront:
No
Parking Spaces:
N/A
Parking:
N/A
Roof:
Shingle
Pool:
No
Pool Features:
N/A
Interior Features
Bedrooms:
4
Bathrooms:
2
Heating:
Central
Cooling:
Central Air
Appliances:
Dishwasher, Dryer, Microwave, Range, Refrigerator, Tankless Water Heater, Washer
Furnished:
No
Floor:
Carpet, Ceramic Tile, Luxury Vinyl
Levels:
One
Additional Features
Property Sub Type:
Single Family Residence
Style:
N/A
Year Built:
2010
Construction Type:
Stucco
Garage Spaces:
Yes
Covered Spaces:
N/A
Direction Faces:
South
Pets Allowed:
Yes
Special Condition:
None
Additional Features:
Sidewalk
Additional Features 2:
Buyer or Buyers agent responsible for verifying lease rules.
Map
- Address5806 TULIP FLOWER DR
Featured Properties