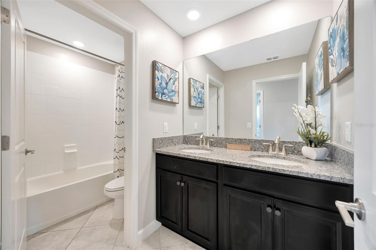
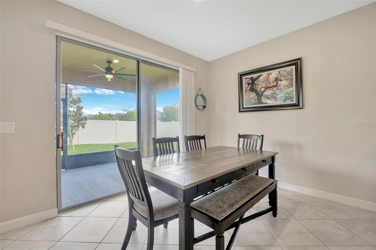
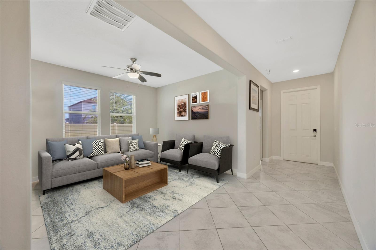
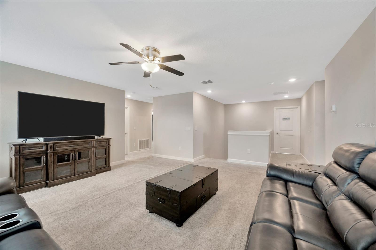
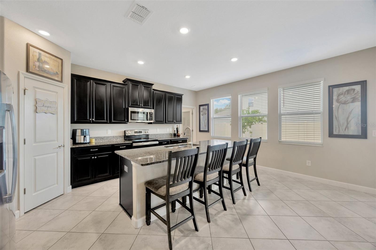
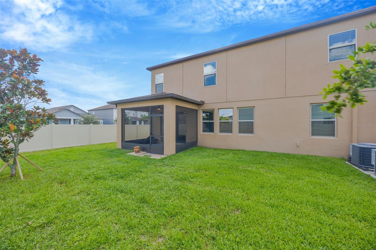
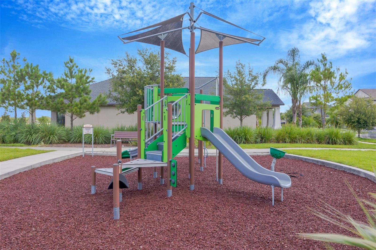
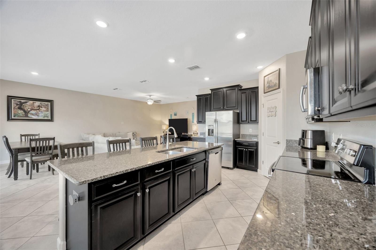
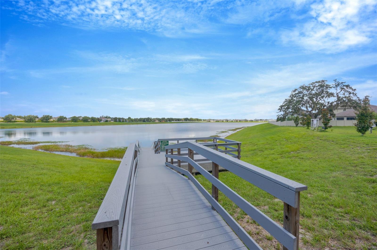
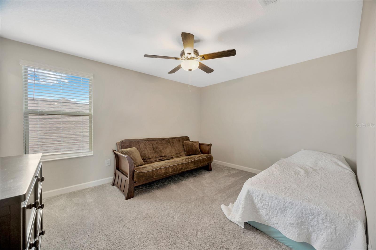
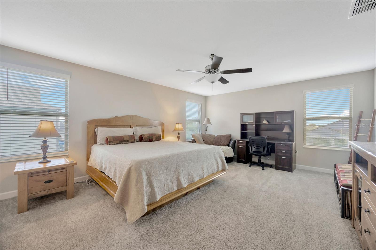
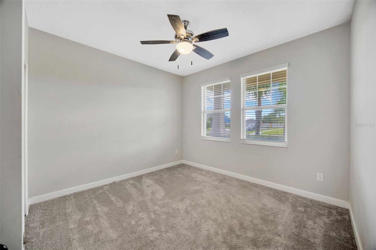
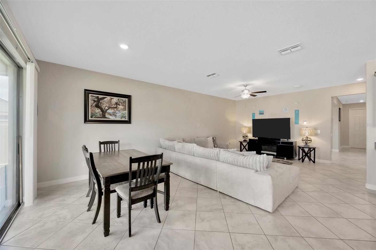
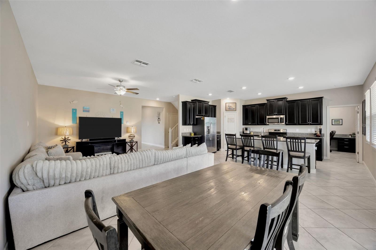
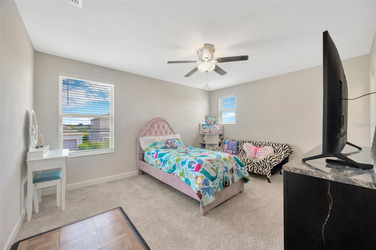
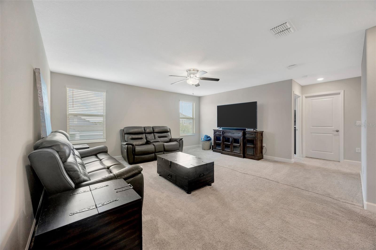
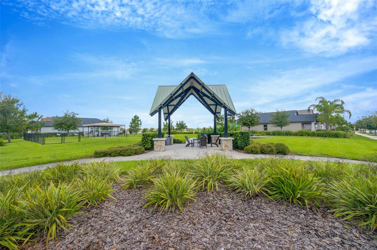
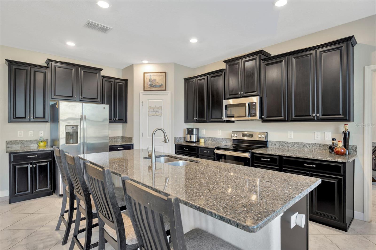
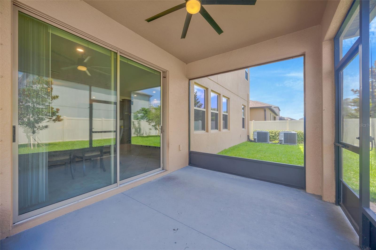
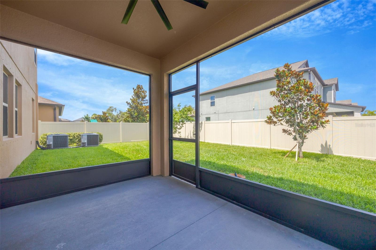
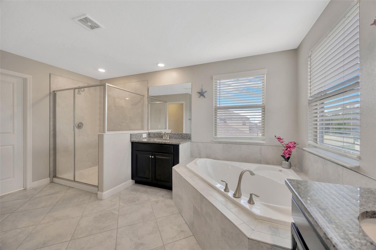
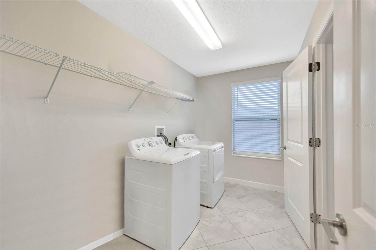
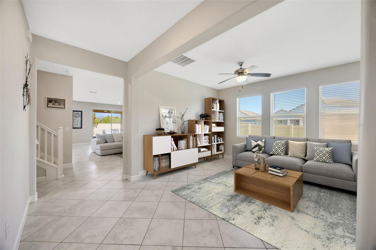
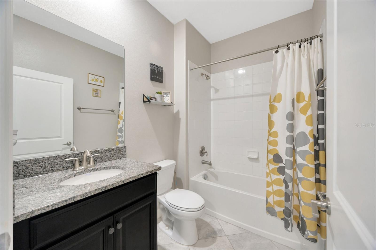
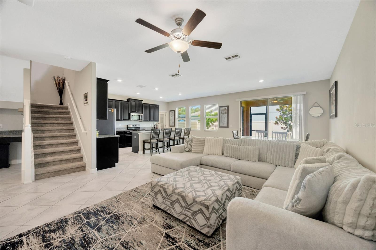
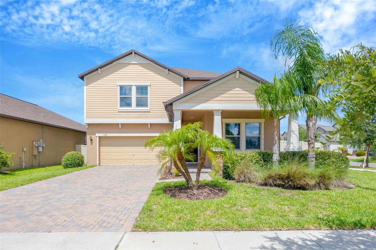
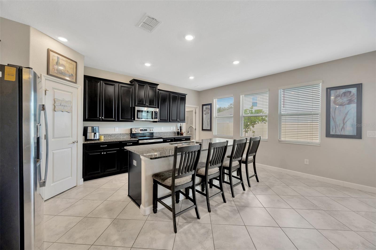
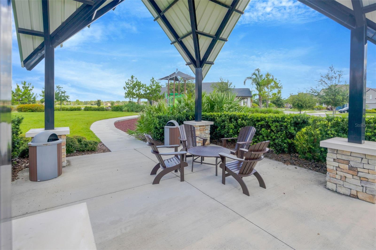
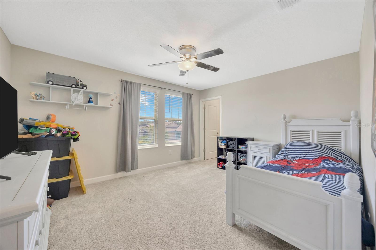
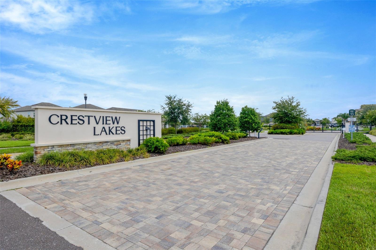
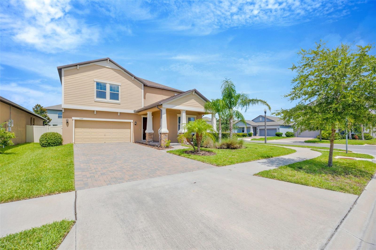
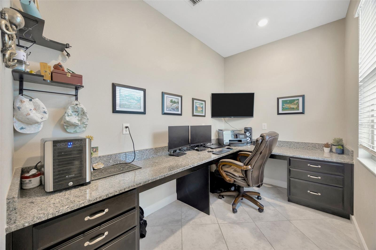
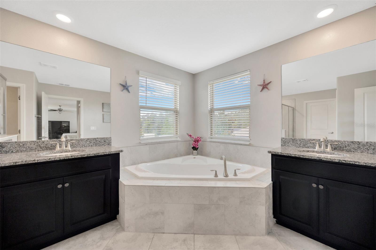
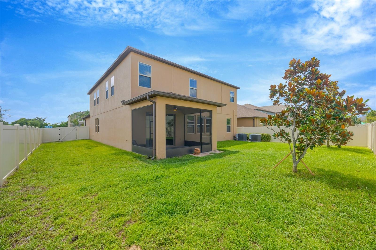
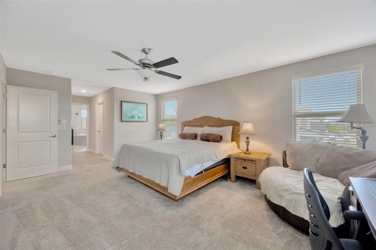
Active
11464 CHILLY WATER CT
$519,500
Features:
Property Details
Remarks
One or more photo(s) has been virtually staged. Welcome Home! Come see this expansive 5 bedroom 3 full bathroom home with an office and huge loft space! *No CDD* Situated on a corner lot in the gated community of Crestview Lakes, this home offers the perfect blend of space and comfort. Upon arrival the curb appeal catches your attention showcasing the covered front porch and beautifully pavered driveway. Upon entry, the high ceilings, open floor plan, and natural light will instantly make you feel right at home. The large kitchen features an abundance of 42” cabinets, large island with breakfast bar seating, a walk in pantry, and stainless steel appliances making it ideal for everyday living or hosting large gatherings! There is a steady flow between the kitchen, family room, and outdoor space ~ perfect for entertaining! Just off the kitchen at the back of the home sits the office or flex space – it could serve as a homework nook, butlers pantry, craft room or more! The downstair also features a bedroom and full bath that would make the perfect guest suite. Traveling upstairs you are greeted by the enormous loft space and remaining bedrooms. The expansive primary suite features several windows allowing natural light to pour in, two walk in closets, and the primary bathroom with dual sinks, large soaking tub, and a walk in shower. The secondary bedrooms are all on the opposite side of the loft allowing privacy for all. They are nicely sized and feature large walk-in closets. Enjoy the fully fenced backyard with plenty of room for pets to roam, kids to play, and families to gather! **Extended 39 feet deep tandem 3 car garage allows for extra storage, parking for a boat or golf cart & more** Crestview Lakes is a gated community with a playground, pavilion, dog park, and dock over looking the water, and just minutes from I-75 allowing for an easy commute to downtown Tampa, MacDill AFB, and TPA Airport. Florida living at its finest - schedule your private showing today!
Financial Considerations
Price:
$519,500
HOA Fee:
96
Tax Amount:
$6490.4
Price per SqFt:
$155.12
Tax Legal Description:
RIVERCREST LAKES LOT 109
Exterior Features
Lot Size:
7714
Lot Features:
Corner Lot, In County, Landscaped, Sidewalk, Paved
Waterfront:
No
Parking Spaces:
N/A
Parking:
Driveway, Tandem
Roof:
Shingle
Pool:
No
Pool Features:
N/A
Interior Features
Bedrooms:
5
Bathrooms:
3
Heating:
Central
Cooling:
Central Air
Appliances:
Dishwasher, Microwave, Range, Refrigerator
Furnished:
No
Floor:
Carpet, Tile
Levels:
Two
Additional Features
Property Sub Type:
Single Family Residence
Style:
N/A
Year Built:
2020
Construction Type:
Block, Stucco
Garage Spaces:
Yes
Covered Spaces:
N/A
Direction Faces:
East
Pets Allowed:
Yes
Special Condition:
None
Additional Features:
Lighting, Sidewalk, Sliding Doors
Additional Features 2:
Buyer to confirm all questions with HOA directly
Map
- Address11464 CHILLY WATER CT
Featured Properties