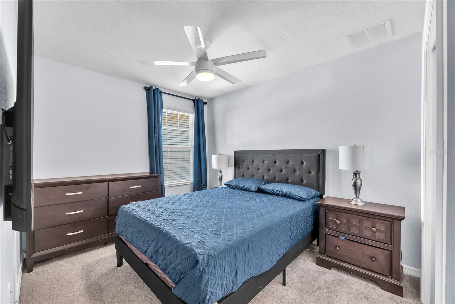
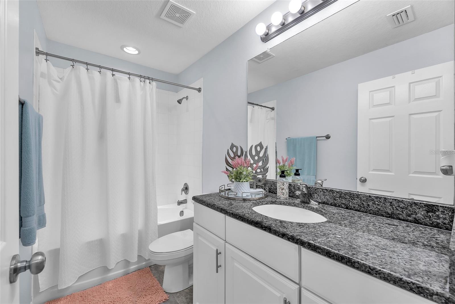
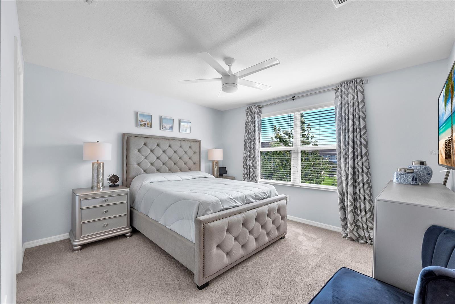
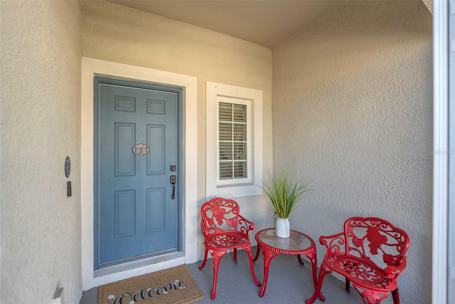
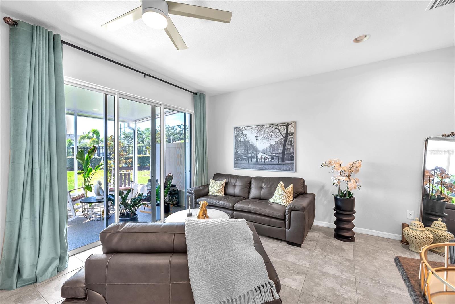
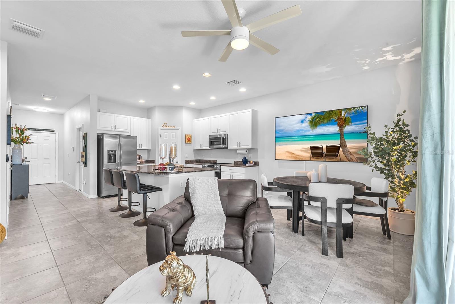
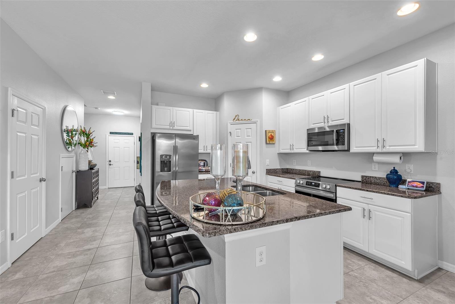

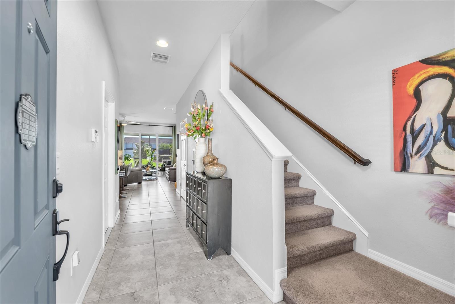
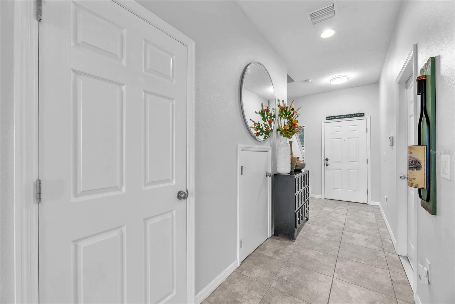
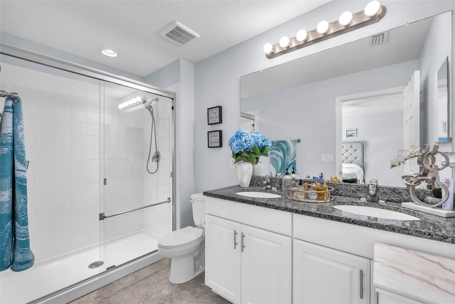
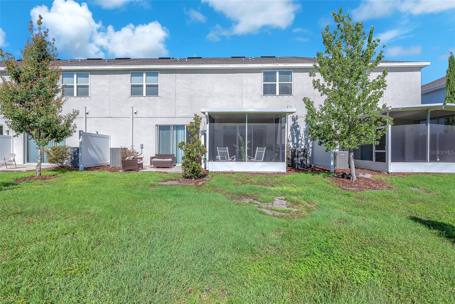
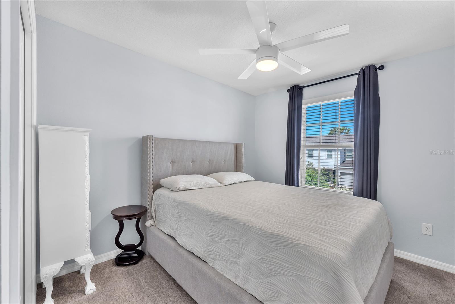
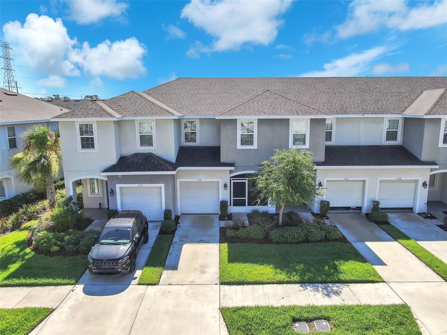
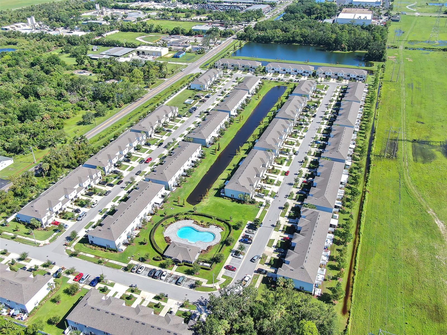
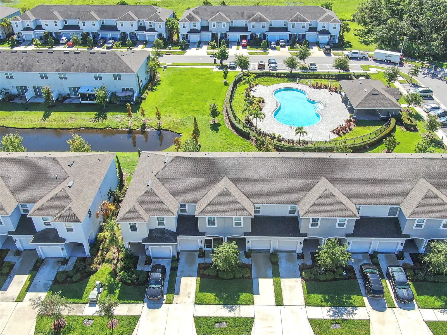
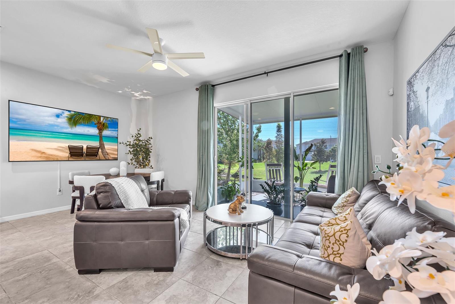
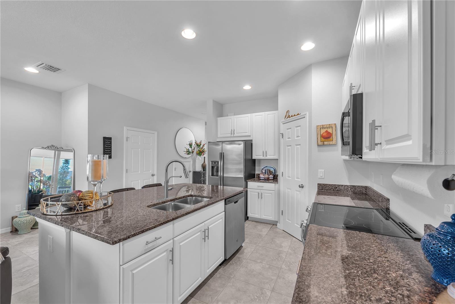
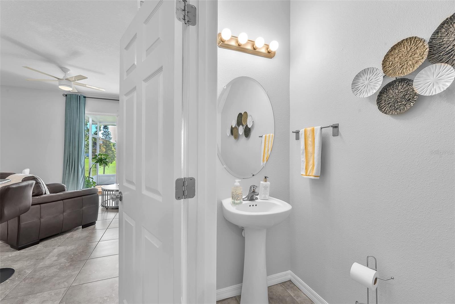
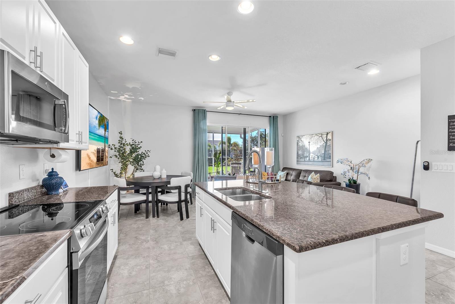
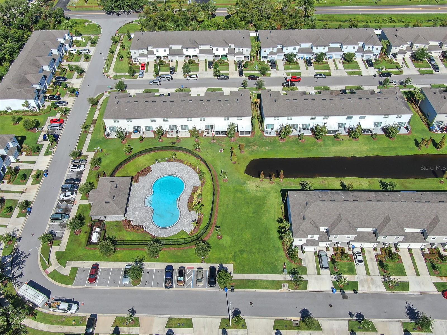
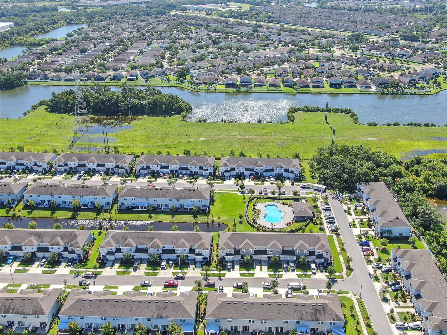
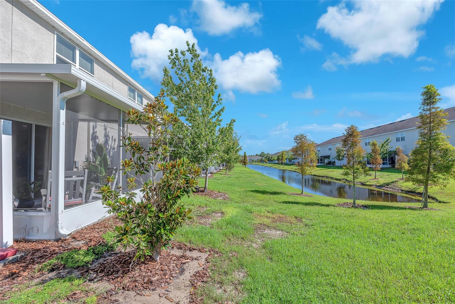
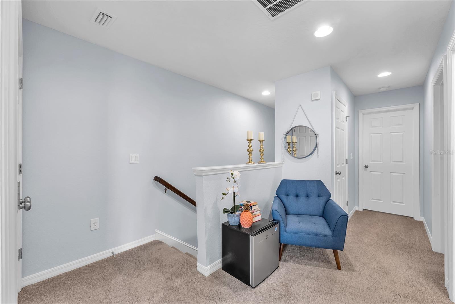
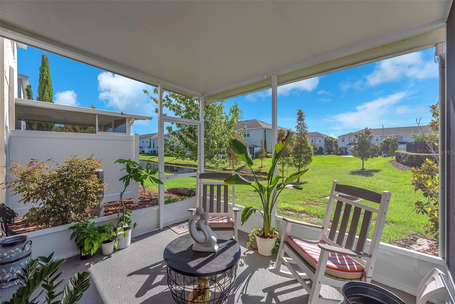
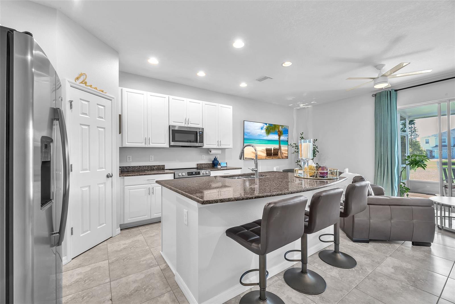
Active
7124 SUMMER HOLLY PL
$289,000
Features:
Property Details
Remarks
SELLER WILL HELP WITH CLOSING COSTS ~ NO CDD ~ LOW HOA ~ POND VIEW ~ WALKING DISTANCE TO COMMUNITY POOL ~ Welcome to this meticulously maintained 3 bedroom 2 1/2 bath townhouse in the heart of Riverview. Interior Highlights: Open floor plan with a spacious great room and neutral-toned. Chef’s kitchen: featuring white cabinetry, granite countertops, oversized center island, walk-in pantry, stainless steel appliances, and sleek ceramic tile flooring throughout the first floor. Upstairs retreat includes a master suite with dual sinks and walk-in closet; two additional bedrooms share a full bath. Convenient upstairs laundry closet with included washer and dryer for easy living. Exterior & Community Features: 1-car attached garage plus driveway parking. Sliders from the great room lead to a sizable outdoor patio, perfect for summer BBQs and pond view. Just steps from the sparkling community pool, ideal for relaxing or socializing. No CDD, low HOA covering ground and pool maintenance. Constructed with block and stucco—w/ hurricane shutters and sliding doors—on a slab foundation. Location & Convenience: Situated in the desirable Oak?Creek subdivision, with sidewalks, deed restrictions, and a community mailbox. Excellent connectivity: minutes to I-75, I-4, Crosstown Expressway, Tampa, MacDill AFB, beaches, shopping, and dining.
Financial Considerations
Price:
$289,000
HOA Fee:
199.56
Tax Amount:
$4452.31
Price per SqFt:
$206.43
Tax Legal Description:
OAK CREEK PARCEL 8 PHASE 1 LOT 144
Exterior Features
Lot Size:
1793
Lot Features:
N/A
Waterfront:
No
Parking Spaces:
N/A
Parking:
N/A
Roof:
Shingle
Pool:
No
Pool Features:
N/A
Interior Features
Bedrooms:
3
Bathrooms:
3
Heating:
Central
Cooling:
Central Air
Appliances:
Dishwasher, Dryer, Microwave, Range, Refrigerator, Washer
Furnished:
No
Floor:
Carpet, Tile
Levels:
Two
Additional Features
Property Sub Type:
Townhouse
Style:
N/A
Year Built:
2019
Construction Type:
Stucco
Garage Spaces:
Yes
Covered Spaces:
N/A
Direction Faces:
West
Pets Allowed:
Yes
Special Condition:
None
Additional Features:
Hurricane Shutters, Sidewalk
Additional Features 2:
Buyer/Agent to verify with HOA
Map
- Address7124 SUMMER HOLLY PL
Featured Properties