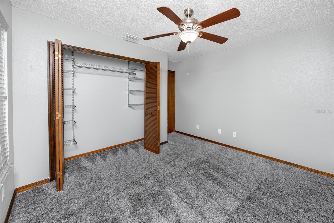
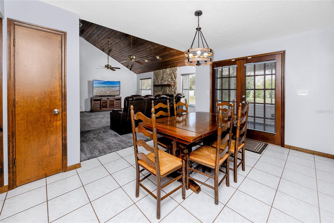
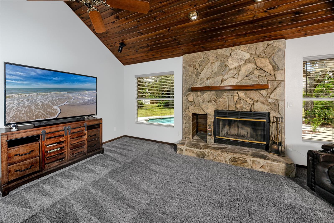
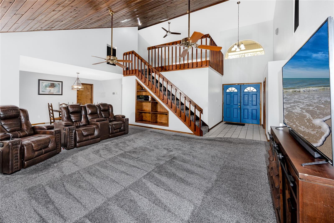
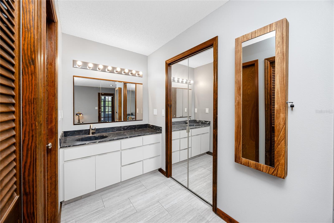
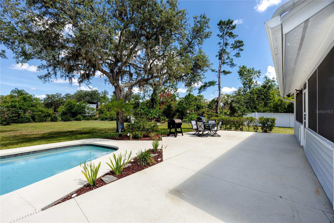
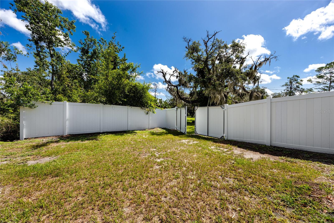
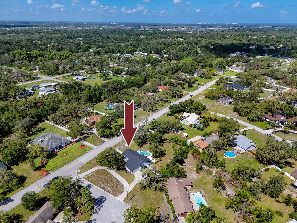
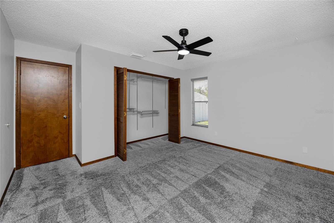
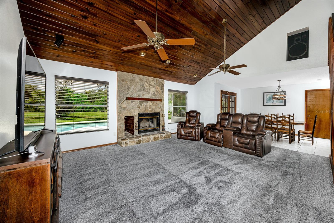
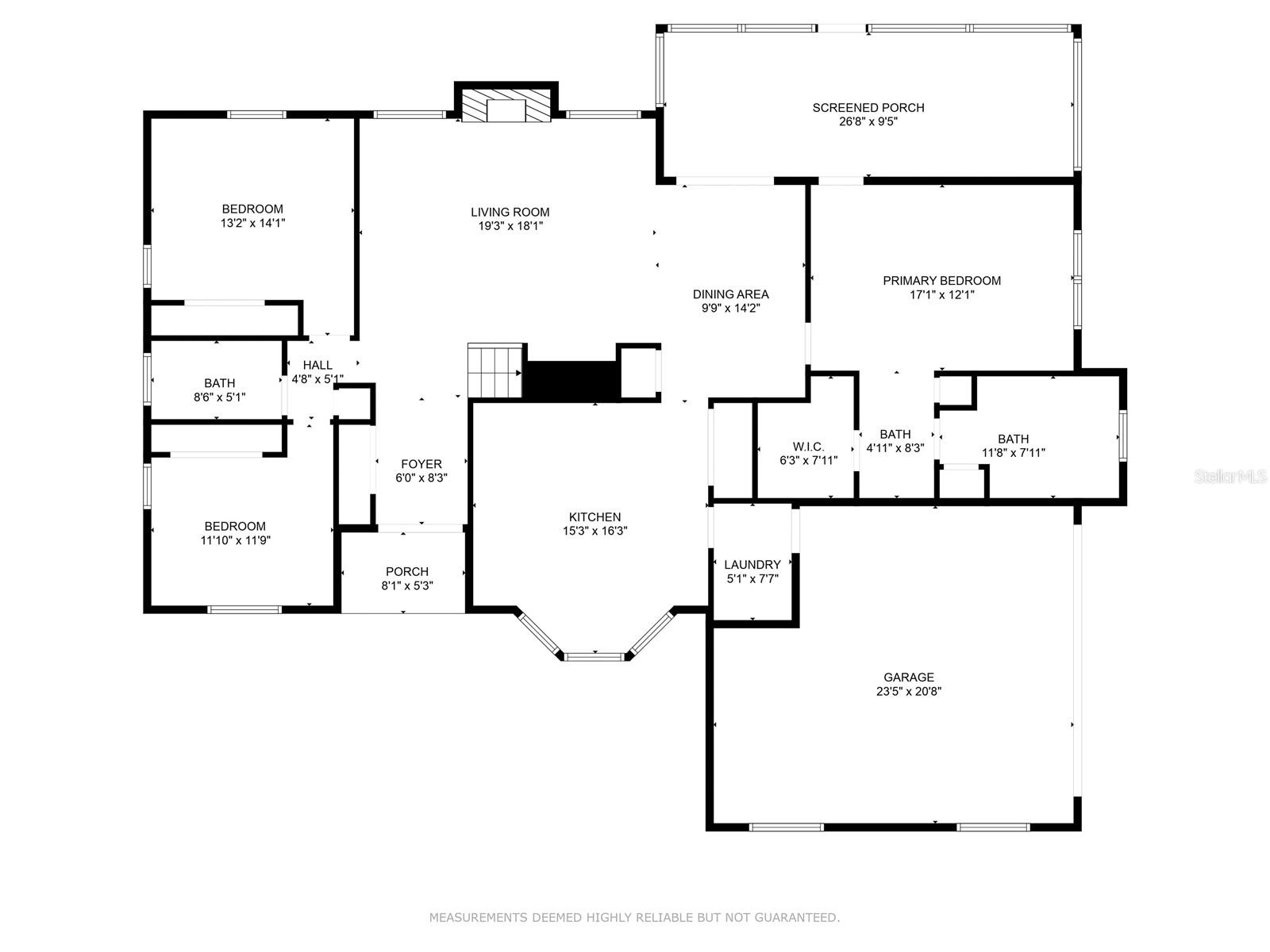
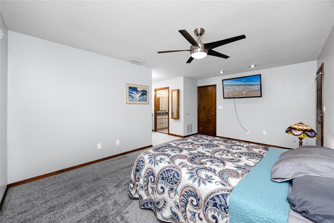
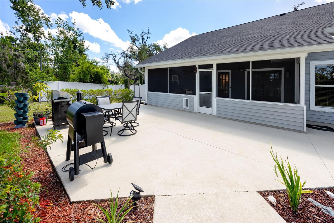
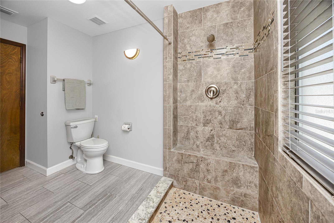
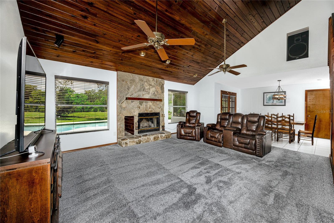
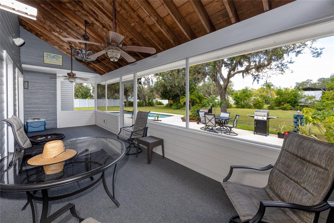
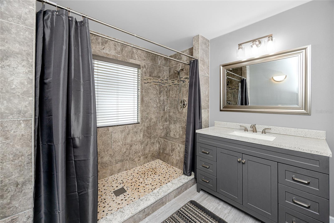

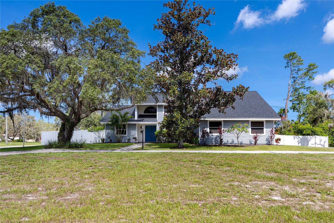

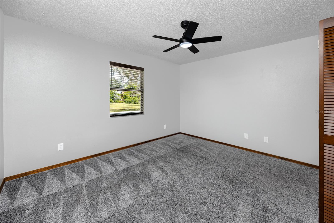
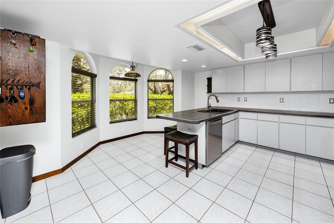
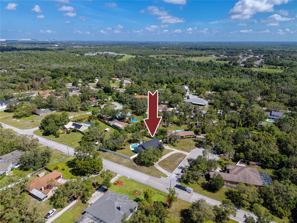
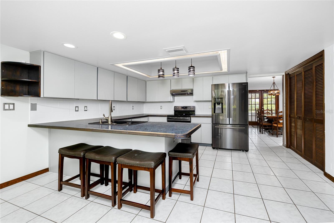
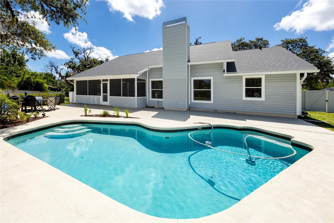
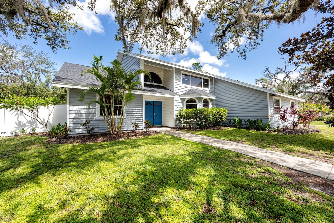
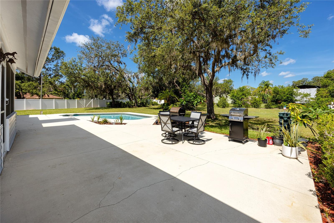
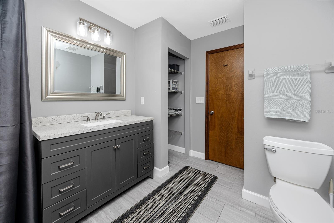
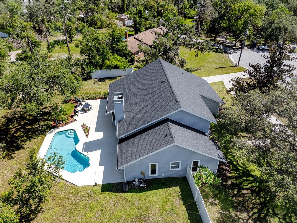
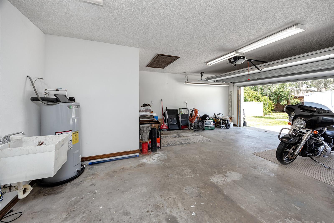
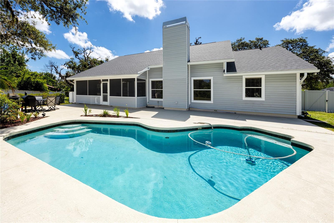
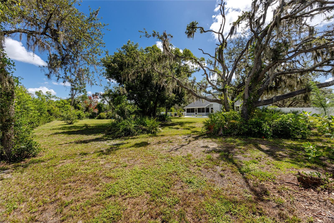
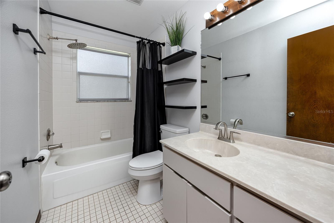
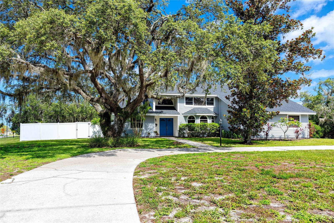
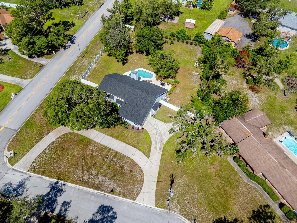
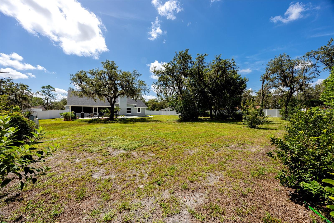
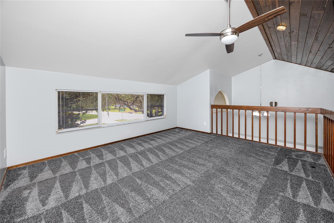
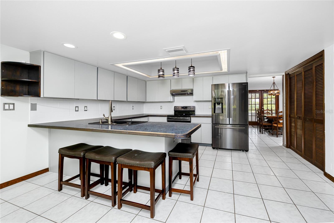

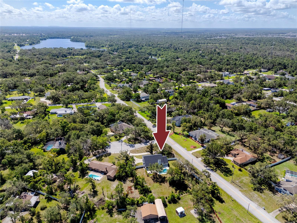
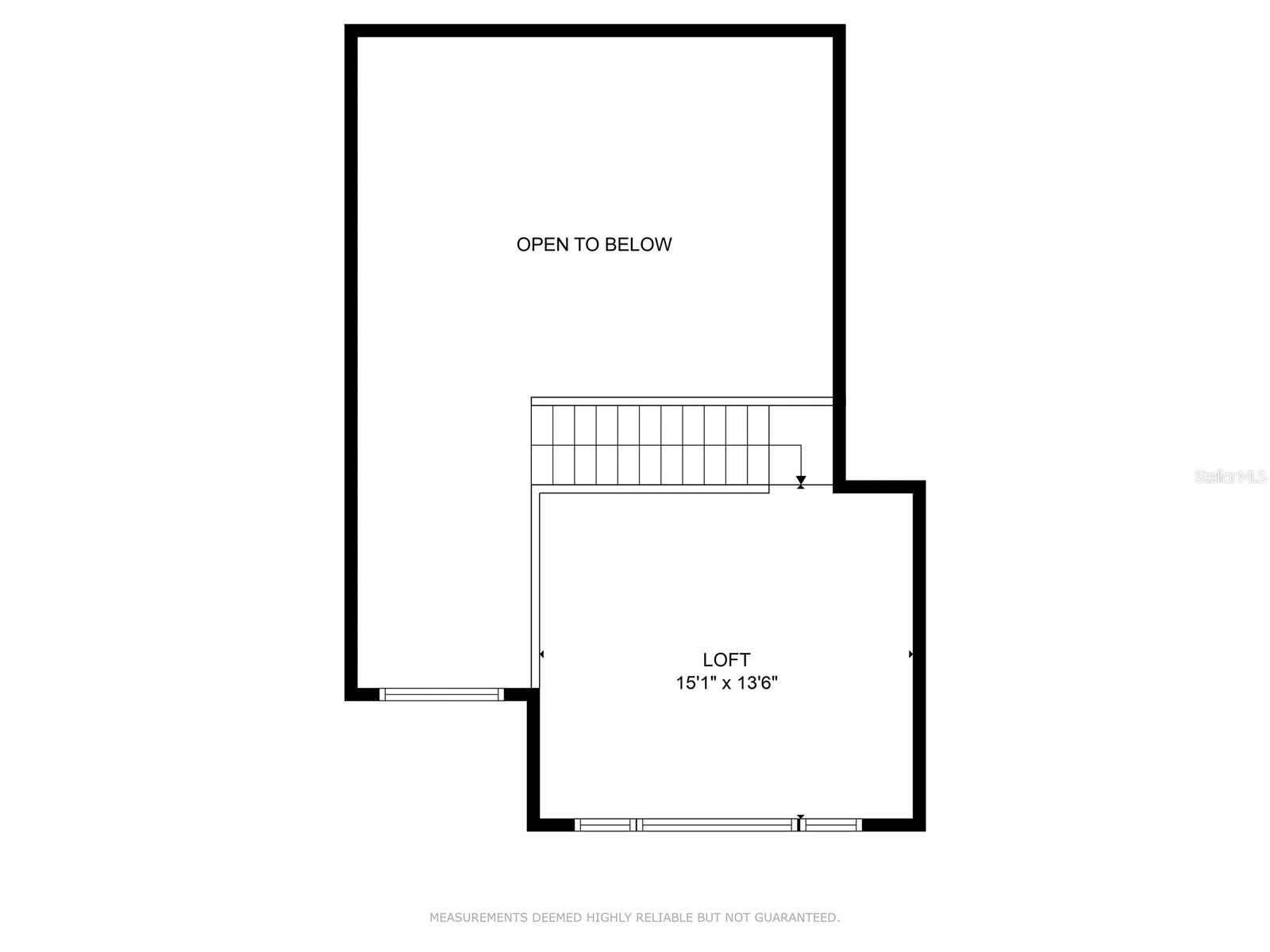
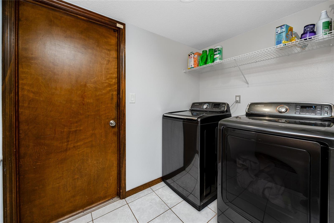
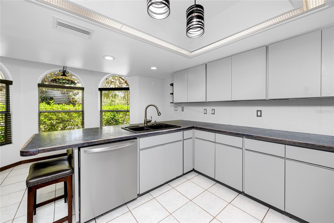
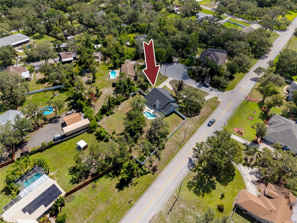
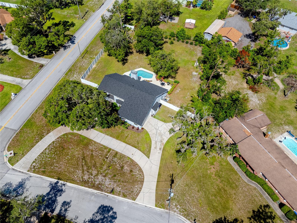
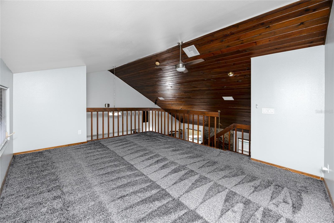
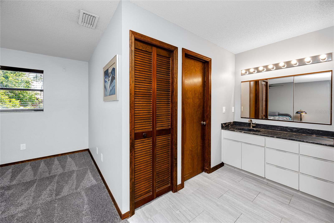
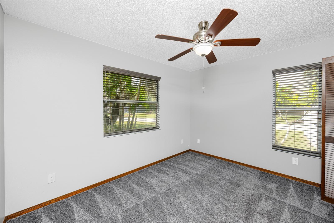
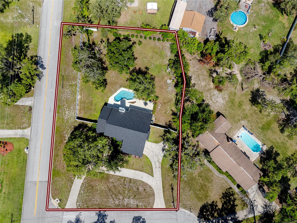

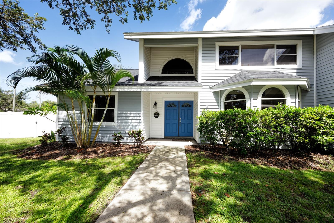
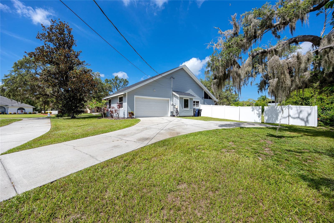

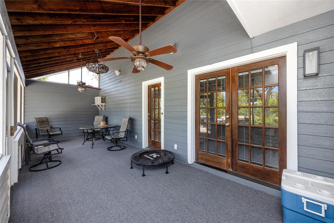
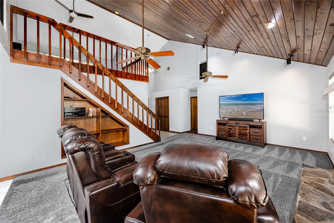
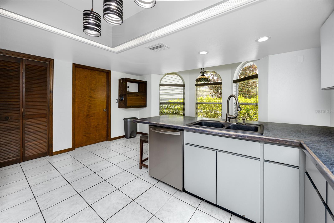
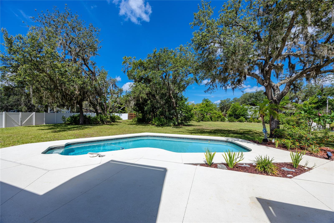
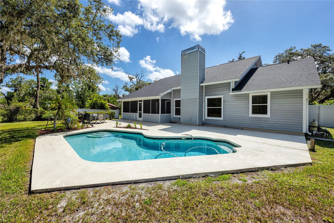
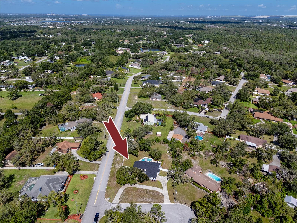
Active
11203 EGRET NEST CT
$500,000
Features:
Property Details
Remarks
Welcome to this beautifully maintained single-family home in Riverview, FL, offering 3 bedrooms, 2 bathrooms, and a private pool on a spacious 0.73-acre corner lot. Located in the highly desirable, no-flood-zone Shadow Run neighborhood, this property combines comfort, privacy, and convenience—just 30 minutes from downtown Tampa and close to top-rated schools, shopping, restaurants, and medical facilities. Inside, you'll find vaulted ceilings, a cozy wood-burning fireplace, and a split floor plan ideal for families or guests. The open kitchen boasts a bay window, breakfast bar, and ample counter space. The primary suite includes private access to the porch, and a spacious ensuite bath with custom walk-in shower and abundant closet space. Enjoy Florida living year-round in the screened-in rear porch that overlooks the sparkling in-ground pool and fenced backyard—perfect for entertaining or relaxing. French doors from the dining area and primary bedroom open directly to this peaceful outdoor space. A large open loft upstairs offers flexible use as a game room, home office, or guest retreat. Additional highlights include a new roof (2023), newer HVAC and ductwork (2019), indoor laundry room, 2-car garage, and plenty of space for a garden or future ADU. This home is nestled next to the 477-acre Bell Creek Nature Preserve, surrounded by lakes and walking trails, offering a unique blend of nature and neighborhood. Whether you're looking for a family home in Riverview, an investment property, or a peaceful retreat, this one-of-a-kind home has it all.
Financial Considerations
Price:
$500,000
HOA Fee:
250
Tax Amount:
$3617.38
Price per SqFt:
$258.8
Tax Legal Description:
SHADOW RUN UNIT NO 1 LOT 15 BLOCK 9
Exterior Features
Lot Size:
31900
Lot Features:
Corner Lot, Cul-De-Sac, Landscaped, Oversized Lot, Paved
Waterfront:
No
Parking Spaces:
N/A
Parking:
Circular Driveway, Driveway, Garage Door Opener, Garage Faces Side, Oversized, RV Access/Parking
Roof:
Shingle
Pool:
Yes
Pool Features:
Gunite, In Ground, Lighting
Interior Features
Bedrooms:
3
Bathrooms:
2
Heating:
Central, Electric
Cooling:
Central Air
Appliances:
Dishwasher, Dryer, Electric Water Heater, Range, Range Hood, Refrigerator, Washer
Furnished:
No
Floor:
Carpet, Ceramic Tile
Levels:
Two
Additional Features
Property Sub Type:
Single Family Residence
Style:
N/A
Year Built:
1989
Construction Type:
Vinyl Siding, Frame
Garage Spaces:
Yes
Covered Spaces:
N/A
Direction Faces:
East
Pets Allowed:
Yes
Special Condition:
None
Additional Features:
French Doors, Lighting, Rain Gutters
Additional Features 2:
Please verify any lease restrictions with the city and association
Map
- Address11203 EGRET NEST CT
Featured Properties